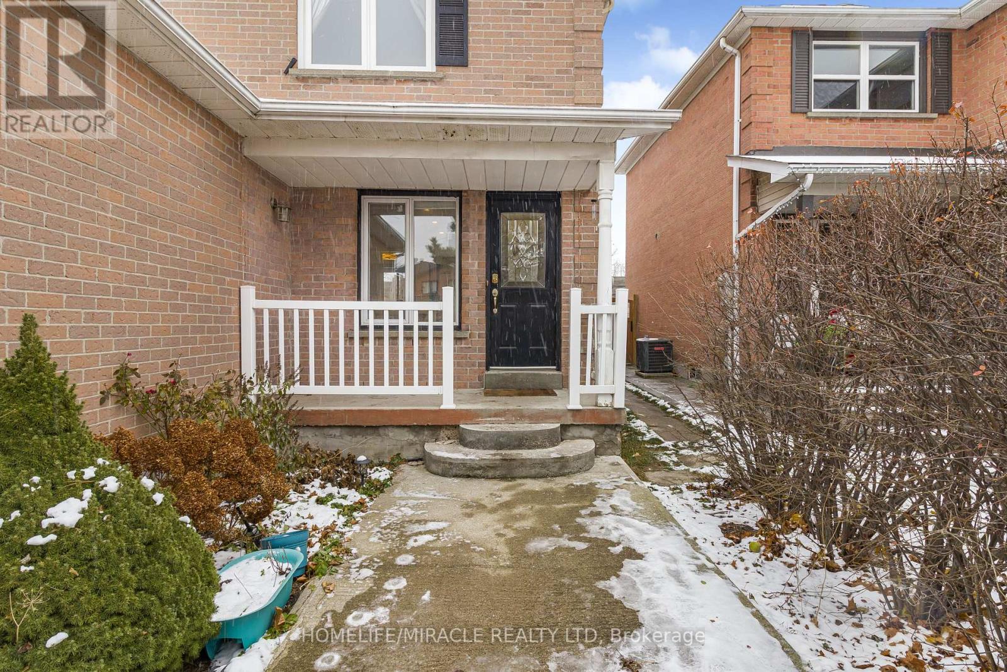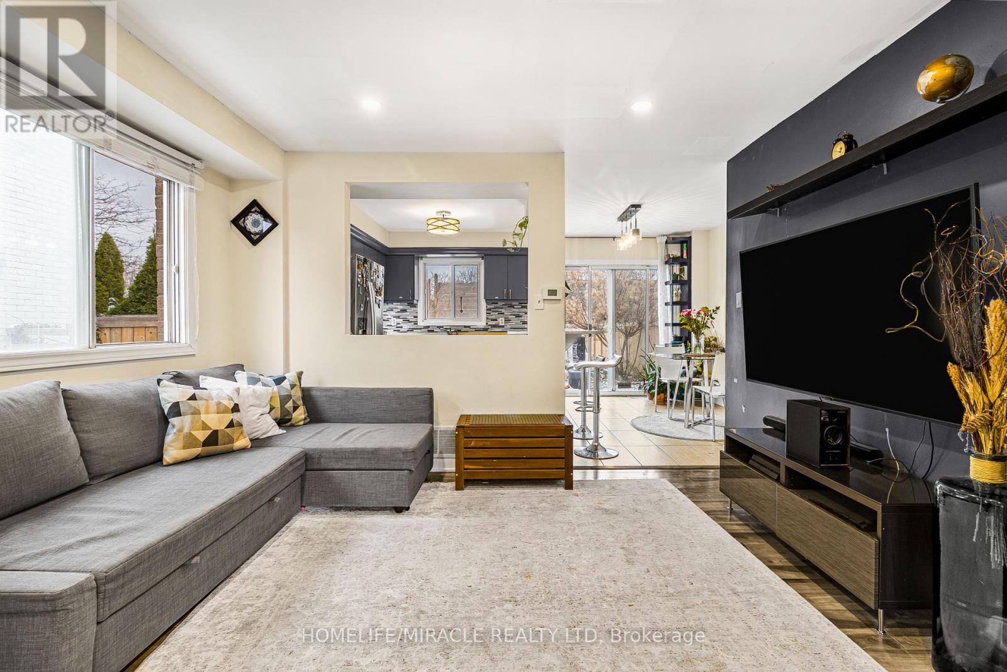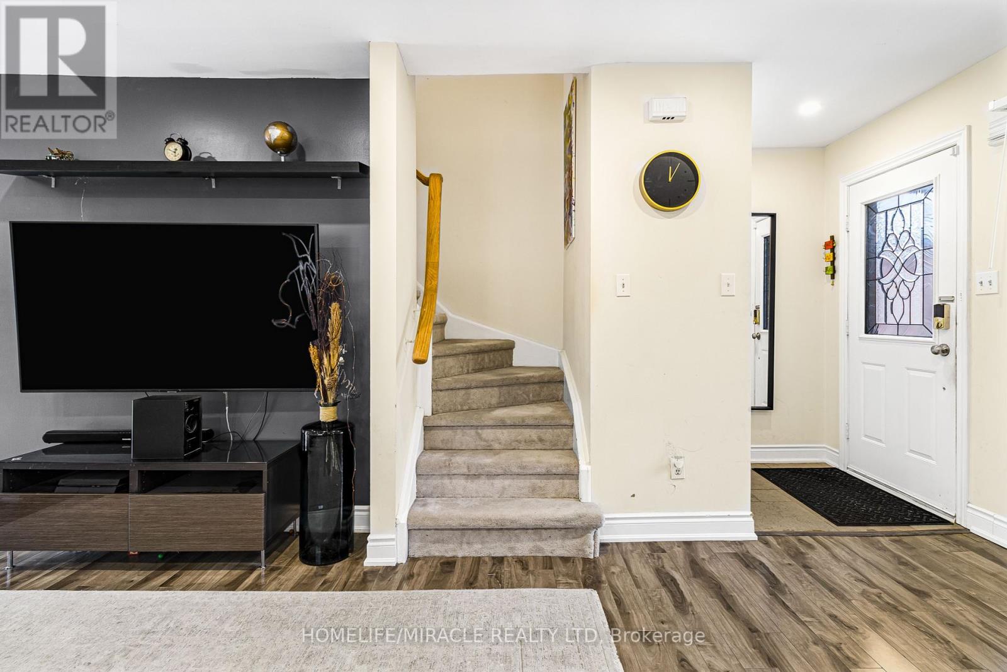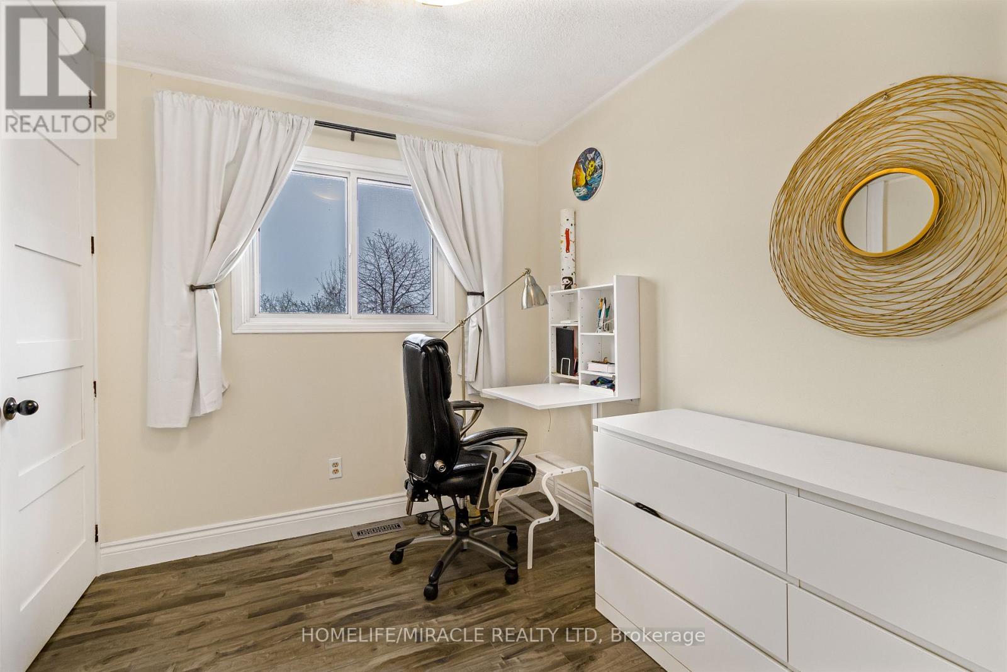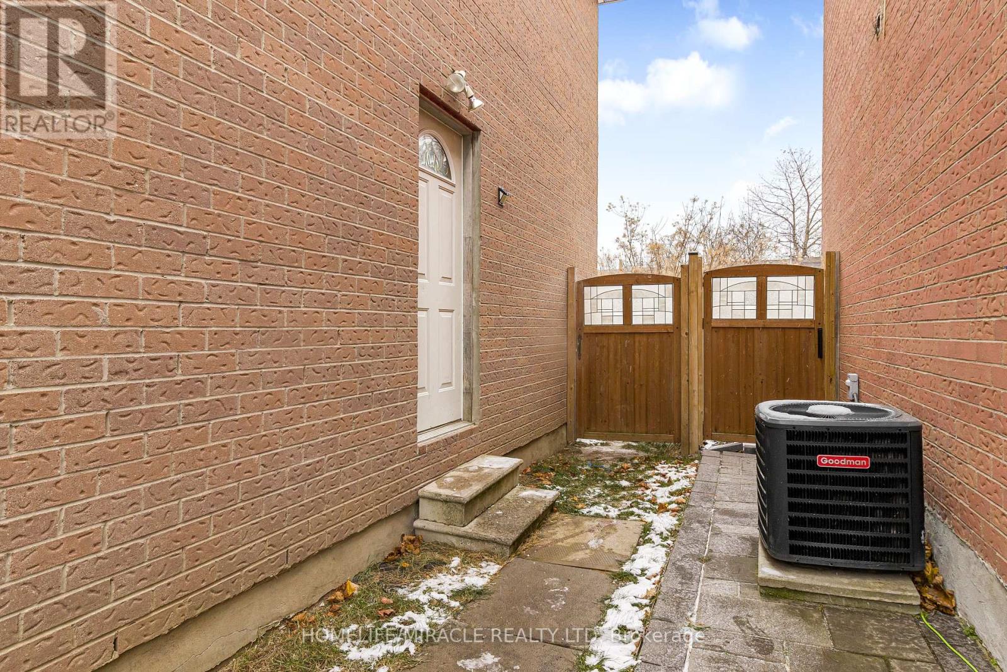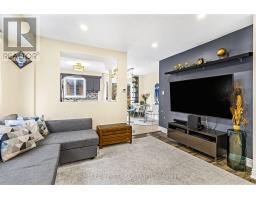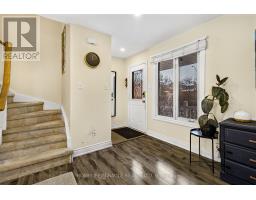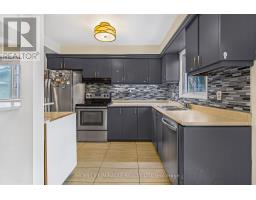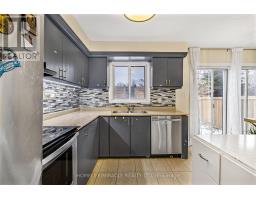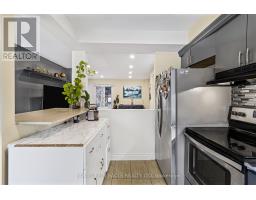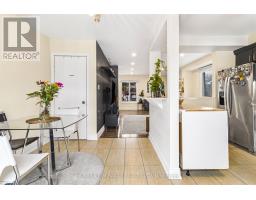422 Luzon Crescent Mississauga, Ontario L5B 3W8
4 Bedroom
2 Bathroom
Fireplace
Central Air Conditioning
Forced Air
$969,000
Bright, open-concept 3 Bedroom home with a spacious backyard. The finished basement includes an in-law suite with a kitchen, bathroom, bedroom, and a separate private side entrance. This home is ideally located near Square One, public schools and Cooksville GO Station. It's an excellent opportunity for first-time buyers, investors, or anyone looking to move into this desirable neighborhood. (id:50886)
Open House
This property has open houses!
January
12
Sunday
Starts at:
2:00 pm
Ends at:4:00 pm
Property Details
| MLS® Number | W11913296 |
| Property Type | Single Family |
| Community Name | Fairview |
| ParkingSpaceTotal | 3 |
Building
| BathroomTotal | 2 |
| BedroomsAboveGround | 3 |
| BedroomsBelowGround | 1 |
| BedroomsTotal | 4 |
| Appliances | Dishwasher, Dryer, Refrigerator, Stove, Washer, Whirlpool |
| BasementDevelopment | Finished |
| BasementFeatures | Separate Entrance |
| BasementType | N/a (finished) |
| ConstructionStyleAttachment | Detached |
| CoolingType | Central Air Conditioning |
| ExteriorFinish | Brick |
| FireplacePresent | Yes |
| FlooringType | Laminate, Ceramic |
| FoundationType | Concrete |
| HeatingFuel | Natural Gas |
| HeatingType | Forced Air |
| StoriesTotal | 2 |
| Type | House |
| UtilityWater | Municipal Water |
Parking
| Garage |
Land
| Acreage | No |
| Sewer | Sanitary Sewer |
| SizeDepth | 160 Ft |
| SizeFrontage | 32 Ft ,1 In |
| SizeIrregular | 32.15 X 160 Ft ; None |
| SizeTotalText | 32.15 X 160 Ft ; None|under 1/2 Acre |
Rooms
| Level | Type | Length | Width | Dimensions |
|---|---|---|---|---|
| Basement | Bathroom | 2.38 m | 1.41 m | 2.38 m x 1.41 m |
| Basement | Recreational, Games Room | 3.7 m | 2.38 m | 3.7 m x 2.38 m |
| Basement | Bedroom 4 | 3.03 m | 3.17 m | 3.03 m x 3.17 m |
| Basement | Kitchen | 2.73 m | 1.42 m | 2.73 m x 1.42 m |
| Main Level | Kitchen | 4.95 m | 3.38 m | 4.95 m x 3.38 m |
| Main Level | Living Room | 2.71 m | 3.86 m | 2.71 m x 3.86 m |
| Main Level | Dining Room | 2.71 m | 3.86 m | 2.71 m x 3.86 m |
| Main Level | Foyer | 1.9 m | 1.1 m | 1.9 m x 1.1 m |
| Upper Level | Primary Bedroom | 3.91 m | 2.97 m | 3.91 m x 2.97 m |
| Upper Level | Bedroom 2 | 3.21 m | 2.44 m | 3.21 m x 2.44 m |
| Upper Level | Bedroom 3 | 2.93 m | 2.42 m | 2.93 m x 2.42 m |
| Upper Level | Bathroom | 2.84 m | 1.51 m | 2.84 m x 1.51 m |
https://www.realtor.ca/real-estate/27779024/422-luzon-crescent-mississauga-fairview-fairview
Interested?
Contact us for more information
Bharat Purohit
Salesperson
Homelife/miracle Realty Ltd


