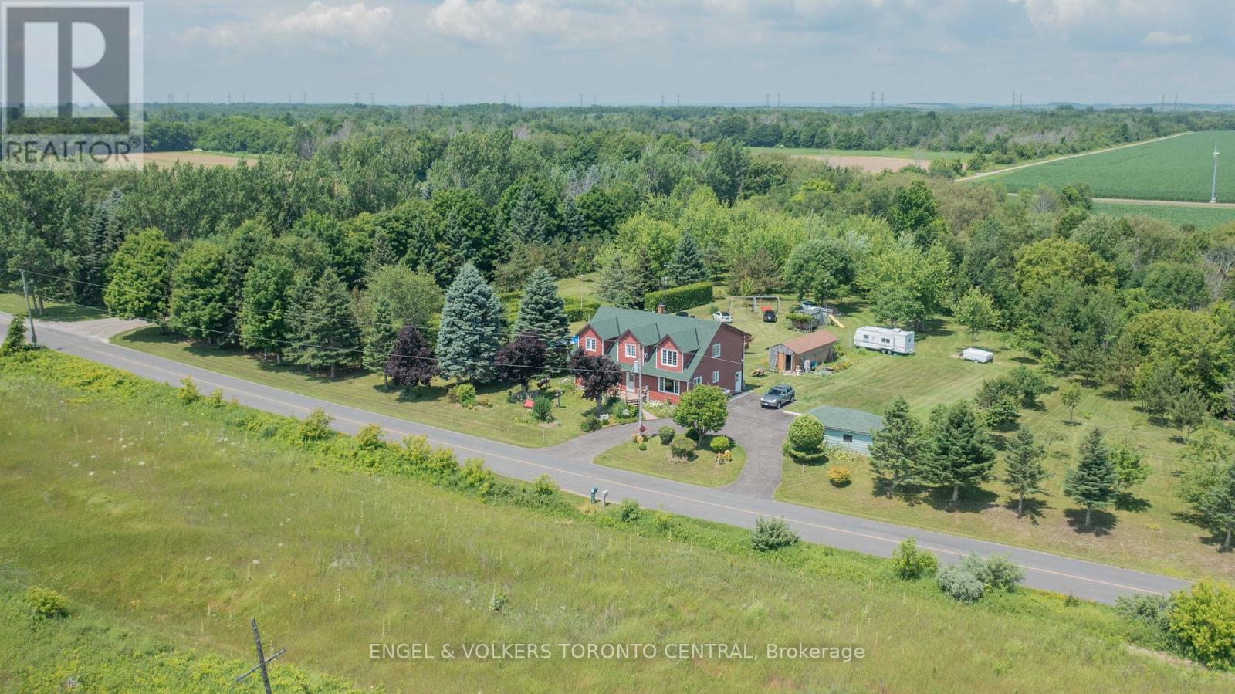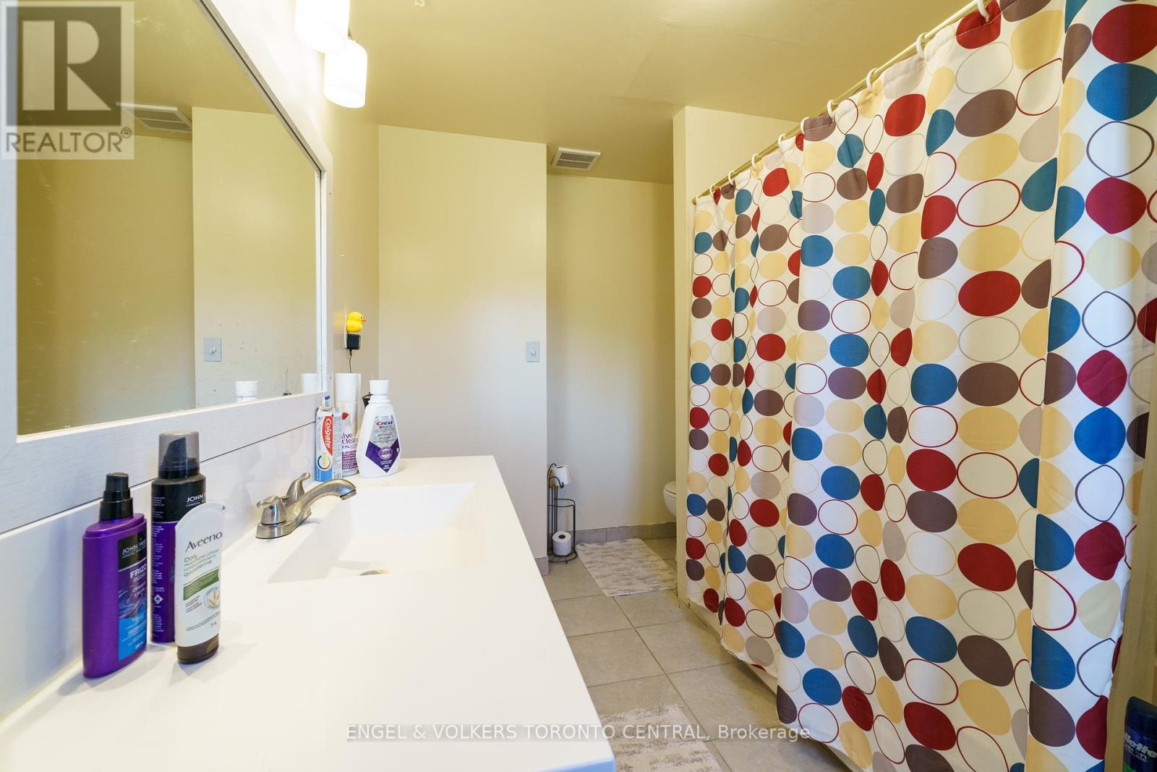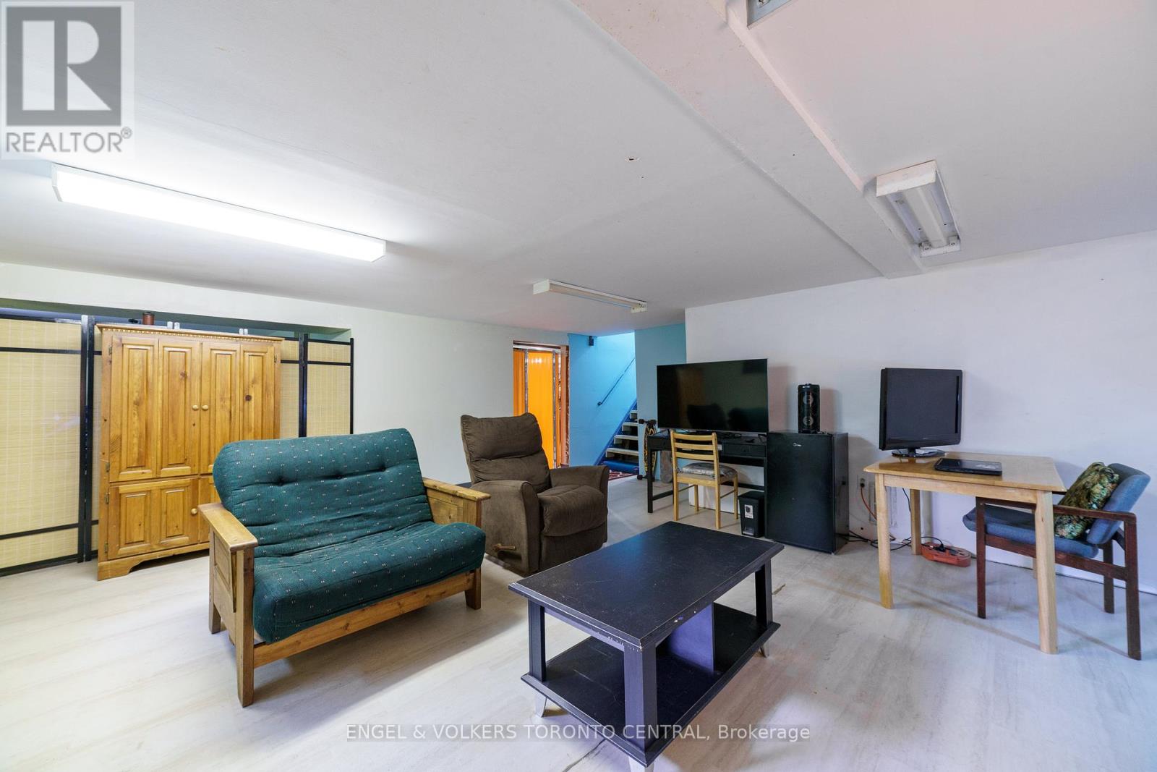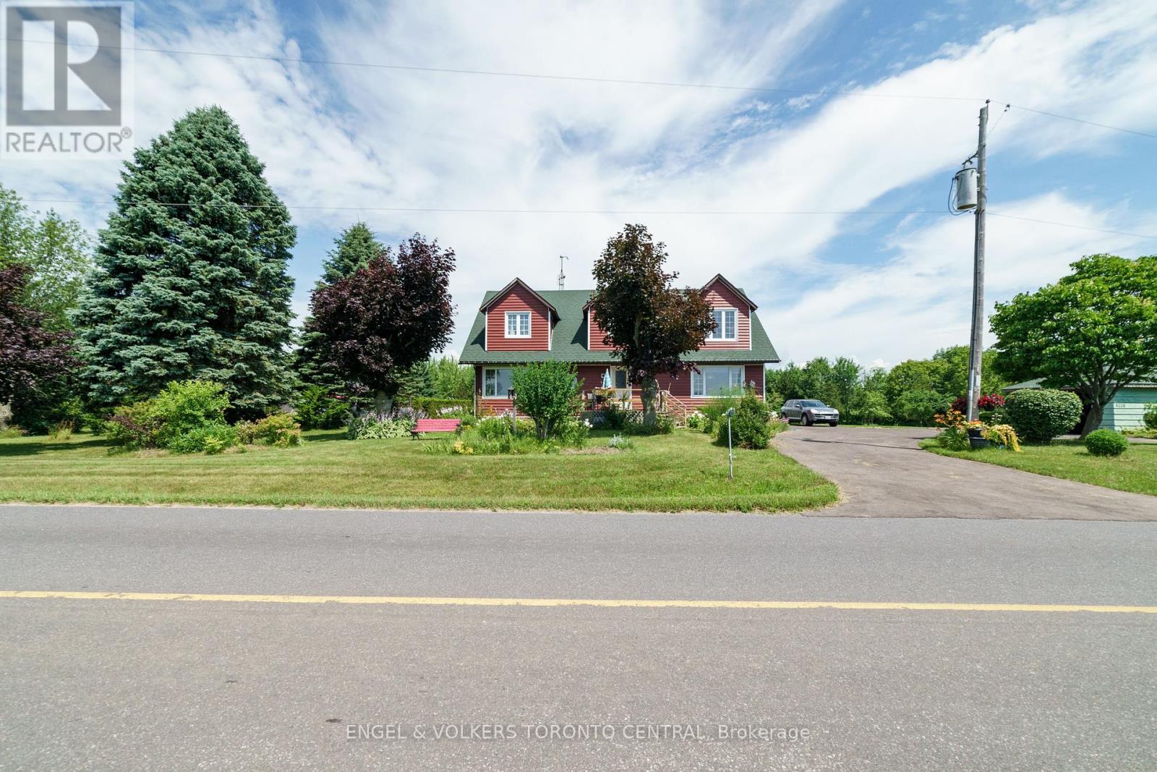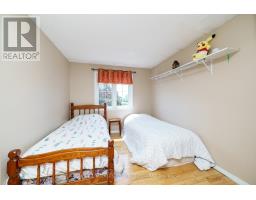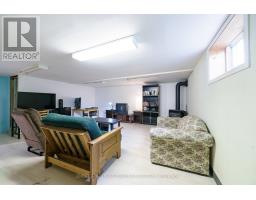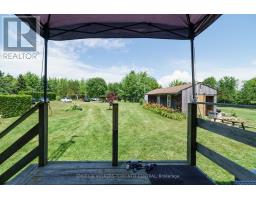4220 Lakeshore Road Clarington, Ontario L1B 0H1
$1,350,000
This charming country retreat offers a unique opportunity to enjoy serene living on 3.47 acres, featuring a spacious 5-bedroom, 2-bath estate. The property is set on a private ravine lot adorned with mature trees, providing a picturesque view of Lake Ontario. The expansive outdoor space is ideal for gardening, recreation, and relaxation, whether you prefer lounging on the deck, enjoying the pool, or hosting gatherings with friends and family. Additionally, the location strikes a perfect balance between country living and modern convenience, being just a 10-minute drive from Downtown Newcastle. This estate is an excellent choice for those seeking tranquility without sacrificing accessibility to urban amenities. **** EXTRAS **** Propane Fireplace, Wood Stove, Well Equipment (Pressure Tank, Pump, Replacement Pump), Filing Cabinets, Curtain Rods, TV+Mount in Primary Bedroom, Patio Furniture, Assorted Power & Hand Tools, 3 Woodstoves (id:50886)
Property Details
| MLS® Number | E9376976 |
| Property Type | Single Family |
| Community Name | Newcastle |
| CommunityFeatures | School Bus |
| Features | Wooded Area, Ravine, Lighting, Level, Carpet Free |
| ParkingSpaceTotal | 15 |
| PoolType | Inground Pool |
| Structure | Porch, Deck, Workshop |
| ViewType | View, Lake View, Unobstructed Water View |
Building
| BathroomTotal | 2 |
| BedroomsAboveGround | 5 |
| BedroomsTotal | 5 |
| Amenities | Fireplace(s) |
| Appliances | Water Heater, Water Purifier, Water Softener, Dryer, Freezer, Hood Fan, Humidifier, Refrigerator, Stove, Washer |
| BasementDevelopment | Finished |
| BasementType | Full (finished) |
| ConstructionStyleAttachment | Detached |
| CoolingType | Central Air Conditioning |
| ExteriorFinish | Brick, Vinyl Siding |
| FireplacePresent | Yes |
| FireplaceTotal | 2 |
| FireplaceType | Woodstove,free Standing Metal |
| FlooringType | Hardwood, Vinyl |
| FoundationType | Block |
| HeatingFuel | Propane |
| HeatingType | Forced Air |
| StoriesTotal | 2 |
| SizeInterior | 2999.975 - 3499.9705 Sqft |
| Type | House |
Parking
| Detached Garage |
Land
| Acreage | Yes |
| Sewer | Septic System |
| SizeFrontage | 498 Ft ,9 In |
| SizeIrregular | 498.8 Ft ; Irregular As Per Survey |
| SizeTotalText | 498.8 Ft ; Irregular As Per Survey|2 - 4.99 Acres |
| ZoningDescription | Agricultural Exception (a-1) Zone |
Rooms
| Level | Type | Length | Width | Dimensions |
|---|---|---|---|---|
| Second Level | Office | 4.52 m | 3.19 m | 4.52 m x 3.19 m |
| Second Level | Primary Bedroom | 7.23 m | 4.53 m | 7.23 m x 4.53 m |
| Second Level | Bedroom 2 | 3.94 m | 3.33 m | 3.94 m x 3.33 m |
| Second Level | Bedroom 3 | 4.26 m | 3.99 m | 4.26 m x 3.99 m |
| Second Level | Bedroom 4 | 4.64 m | 2.73 m | 4.64 m x 2.73 m |
| Second Level | Bedroom 5 | 4.62 m | 2.58 m | 4.62 m x 2.58 m |
| Basement | Recreational, Games Room | 9.42 m | 6.64 m | 9.42 m x 6.64 m |
| Ground Level | Living Room | 6.02 m | 3.89 m | 6.02 m x 3.89 m |
| Ground Level | Dining Room | 4.91 m | 4.35 m | 4.91 m x 4.35 m |
| Ground Level | Family Room | 6.6 m | 3.51 m | 6.6 m x 3.51 m |
| Ground Level | Kitchen | 4.43 m | 3.33 m | 4.43 m x 3.33 m |
| Ground Level | Eating Area | 4.43 m | 3.32 m | 4.43 m x 3.32 m |
https://www.realtor.ca/real-estate/27489988/4220-lakeshore-road-clarington-newcastle-newcastle
Interested?
Contact us for more information
Jacqueline Tai
Broker
85 The Donway W #t001
Toronto, Ontario M3C 0L9
Jennifer Maclean
Broker
85 The Donway W #t001
Toronto, Ontario M3C 0L9

