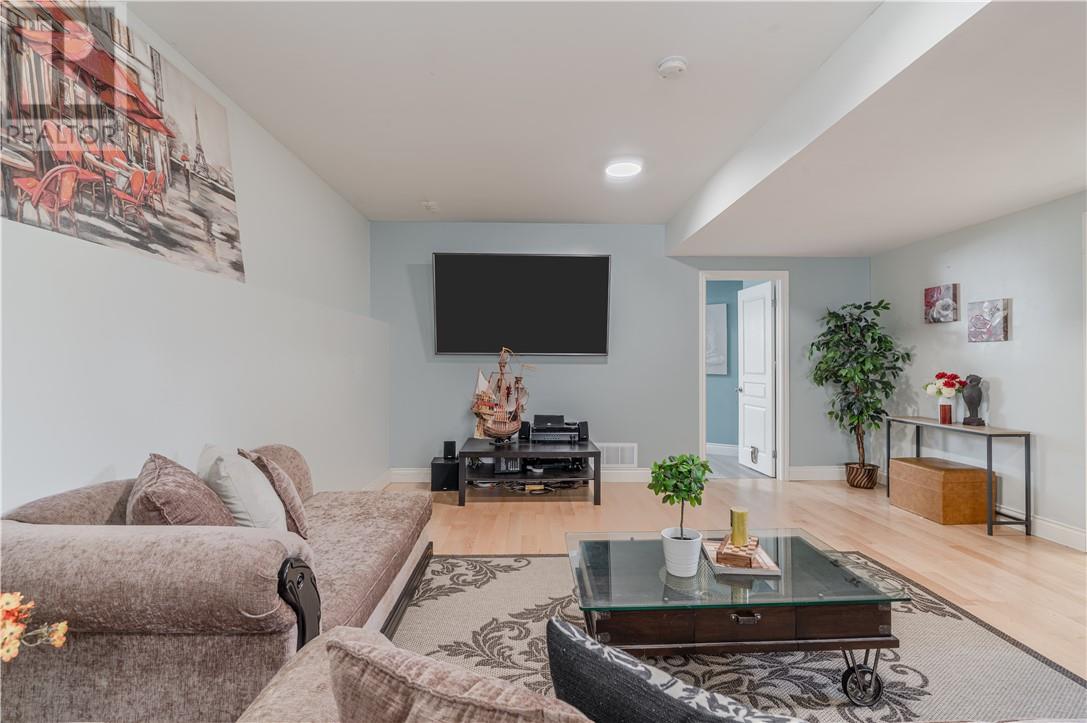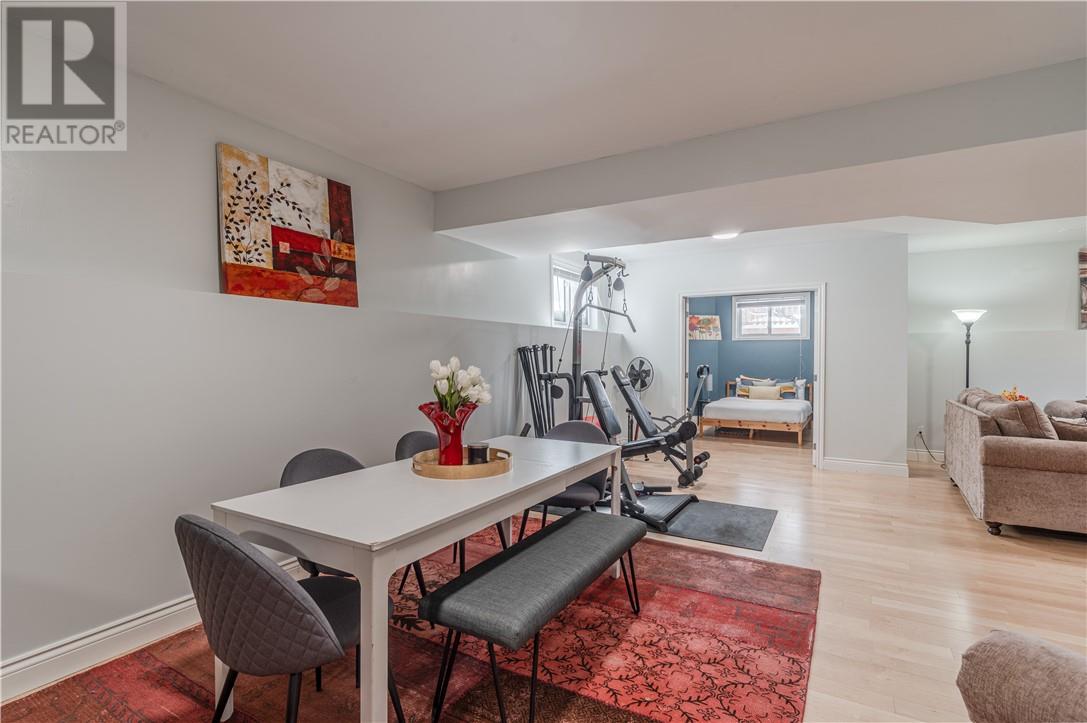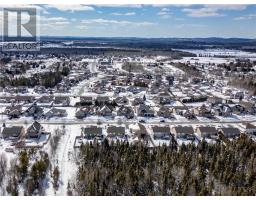4221 Heritage Drive Val Therese, Ontario P3P 0B8
$775,000
Located in the heart of the highly sought-after Dominion Parc, this custom-built bungalow delivers space, style, and substance for the growing family. With 3+2 bedroom and 2 full baths, there’s room for everyone—and then some. Step inside to a grand foyer with vaulted ceilings that set the tone for this thoughtfully designed home. The oversized kitchen is a dream for home chefs, featuring solid maple cabinetry, gleaming granite countertops, and plenty of space to gather, cook, and connect. The open-concept living space has hardwood flooring throughout and flows effortlessly to the outdoors, where a fully fenced large yard, expansive deck, and above-ground heated sat water pool are ready for summer memories. Whether you’re hosting a backyard BBQ or soaking in some quiet time, this yard is made for it. The basement has a HUGE dry bar with a full fridge and tons of room for the family to relax or play. An oversized double attached garage adds extra convenience, storage, and room for your toys—because we know life doesn’t fit in a one-size-fits-all box. (id:50886)
Property Details
| MLS® Number | 2121599 |
| Property Type | Single Family |
| Equipment Type | Water Heater |
| Pool Type | Above Ground Pool, Pool |
| Rental Equipment Type | Water Heater |
| Storage Type | Storage In Basement |
Building
| Bathroom Total | 2 |
| Bedrooms Total | 5 |
| Architectural Style | Bungalow |
| Basement Type | Full |
| Cooling Type | Central Air Conditioning |
| Exterior Finish | Stone, Vinyl Siding |
| Flooring Type | Hardwood, Tile, Vinyl |
| Foundation Type | Block |
| Heating Type | Forced Air |
| Roof Material | Asphalt Shingle |
| Roof Style | Unknown |
| Stories Total | 1 |
| Type | House |
| Utility Water | Municipal Water |
Parking
| Attached Garage |
Land
| Access Type | Year-round Access |
| Acreage | No |
| Fence Type | Fenced Yard |
| Sewer | Municipal Sewage System |
| Size Total Text | Under 1/2 Acre |
| Zoning Description | R1-5 |
Rooms
| Level | Type | Length | Width | Dimensions |
|---|---|---|---|---|
| Lower Level | Bedroom | 14.5 x 10.8 | ||
| Lower Level | Bathroom | 10.6 x 7 | ||
| Lower Level | Bedroom | 10.10 x 9.5 | ||
| Lower Level | Kitchen | 10.9 x 12.7 | ||
| Lower Level | Games Room | 12.9 x 20.3 | ||
| Lower Level | Recreational, Games Room | 17 x 12.10 | ||
| Main Level | Bathroom | 9.1 x 11.4 | ||
| Main Level | Foyer | 13.10 x 8 | ||
| Main Level | Primary Bedroom | 17.5 x 13.7 | ||
| Main Level | Bedroom | 11.2 x 10 | ||
| Main Level | Bedroom | 11.2 x 9.9 | ||
| Main Level | Kitchen | 24.2 x 11 | ||
| Main Level | Dining Room | 7.6 x 4.3 | ||
| Main Level | Living Room | 13.7 x 13.6 |
https://www.realtor.ca/real-estate/28148039/4221-heritage-drive-val-therese
Contact Us
Contact us for more information
Justin Cousineau
Salesperson
www.youtube.com/embed/yNTD1rjAZs8
238 Elm St Suite 102
Sudbury, Ontario P3C 1V3
(705) 535-2230
www.goodmanors.ca/

















































































