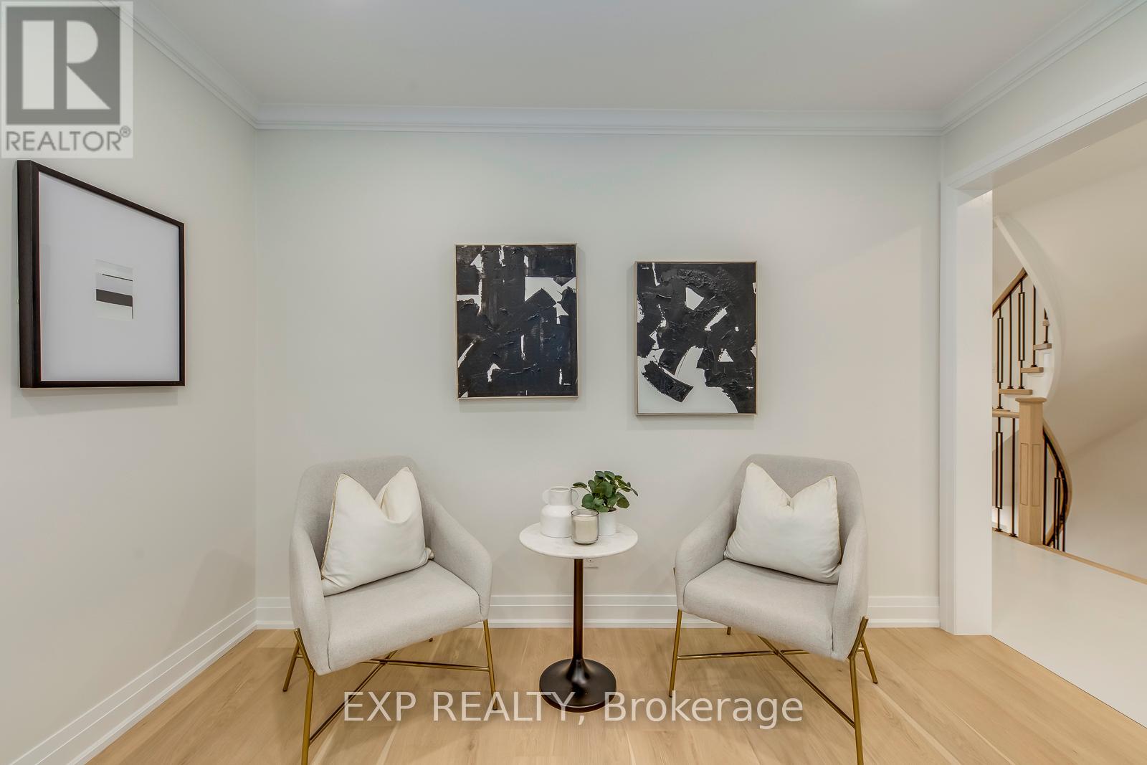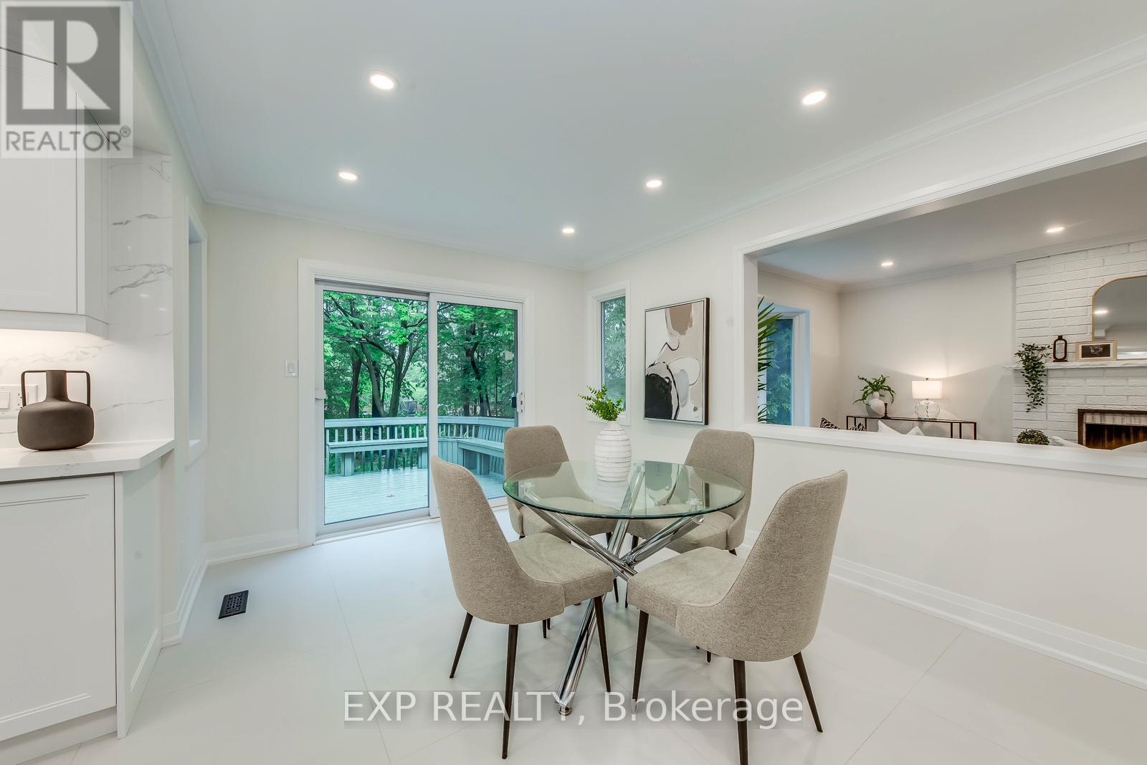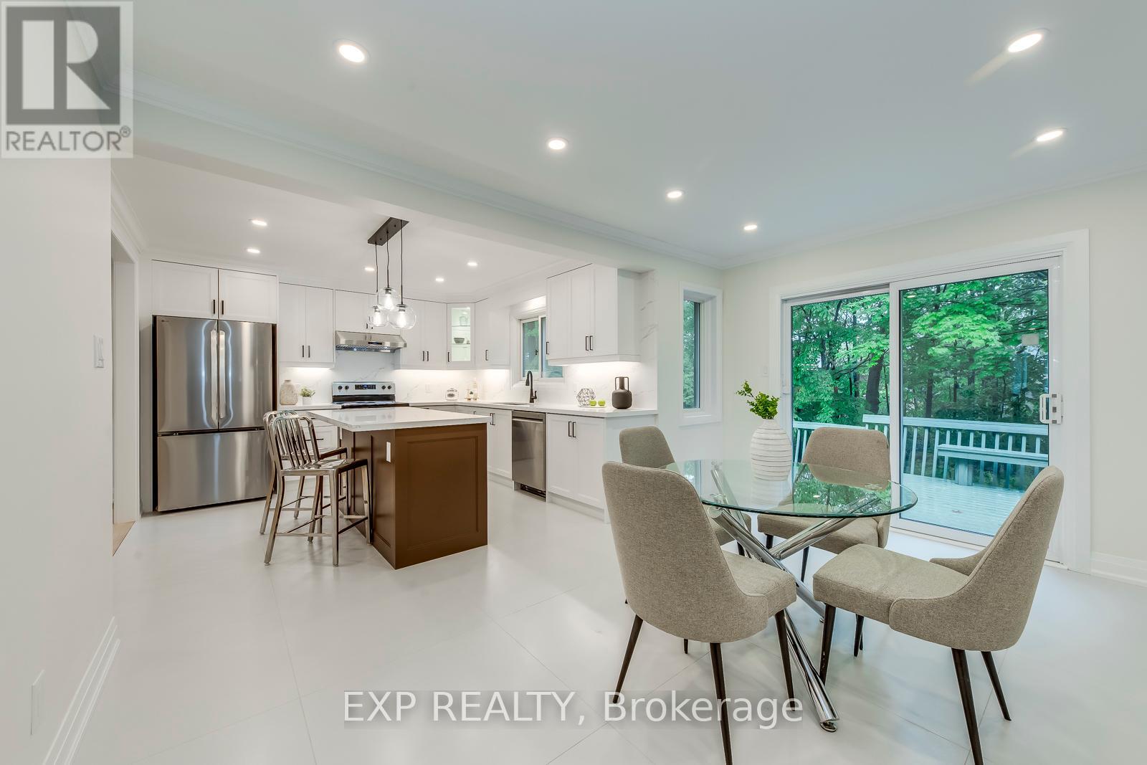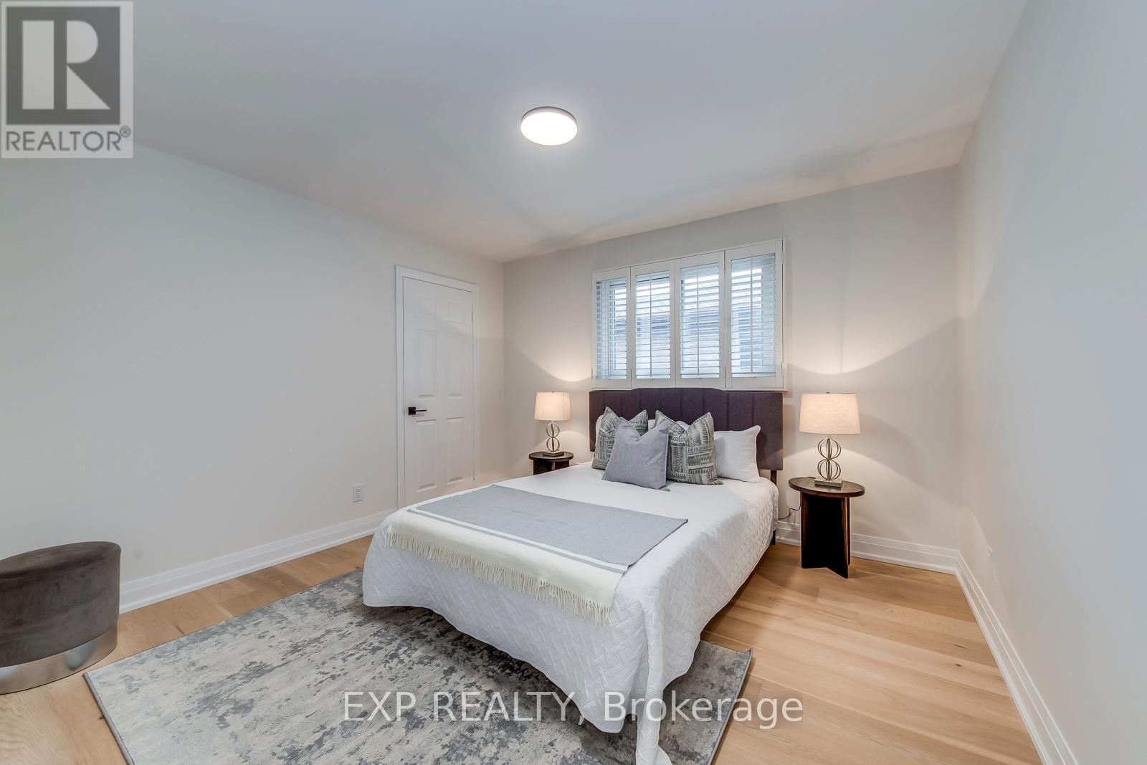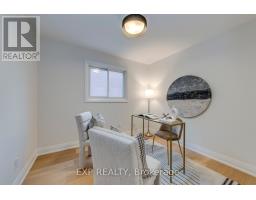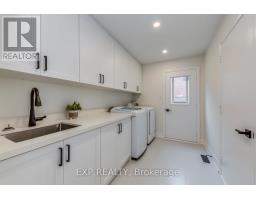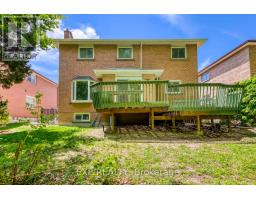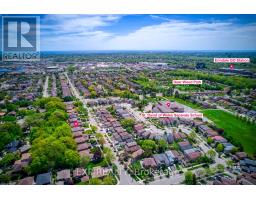4223 Perivale Road Mississauga, Ontario L5C 4B1
$1,599,000
Absolutely Stunning, All New Fully Renovated, Amazing Upgraded 4+1 Bedroom, 4 Washroom, Detached Home Sitting On A Large Ravin Tree Lot (52 x 157). Sunny Welcoming Entrance, All Smooth Ceiling W/ Mounding. Combine Living & Dining Rm, Family Rm Overlook the New Open Concept Kitchen, Lots of Custom Build Cabinet & Quartz Counter & Overlook the Tree Lot. Main Floor Den For Home Office, Inside Door Entrance To Garage, Amazing Size Bedroom. Master Bedroom W/ His & Her Closet, 6pc Ensuite W/ Sep. Shower & Double Sink, Oval Bathtub, Custom Build Cabinet W/ Quartz Counter. Finished Large Open Concept Basement W/ Bedroom, 3 Pc Washroom, R/I Plumbing for the Kitchen or Bar, Legal Separate Walk-Up Entrance From Basement, Perfect For Your In-Law Suite. Walking Distance To School, Just Minutes From Sq. One Shopping Center, Top-Tier Restaurants, Riverwood Park, Highway 401, 403, 407 & QEW. House is Over 4,100 Sq Ft. Living Space W/ 200 AMP Service Entrance. Move-In and Enjoy ! (id:50886)
Property Details
| MLS® Number | W12169669 |
| Property Type | Single Family |
| Community Name | Creditview |
| Features | Carpet Free |
| Parking Space Total | 4 |
Building
| Bathroom Total | 4 |
| Bedrooms Above Ground | 4 |
| Bedrooms Below Ground | 1 |
| Bedrooms Total | 5 |
| Appliances | Garage Door Opener Remote(s), Central Vacuum, Range, Dishwasher, Dryer, Hood Fan, Stove, Washer, Refrigerator |
| Basement Development | Finished |
| Basement Features | Separate Entrance |
| Basement Type | N/a (finished) |
| Construction Style Attachment | Detached |
| Cooling Type | Central Air Conditioning |
| Exterior Finish | Brick |
| Fireplace Present | Yes |
| Fireplace Total | 1 |
| Flooring Type | Hardwood, Laminate, Ceramic |
| Foundation Type | Concrete |
| Half Bath Total | 1 |
| Heating Fuel | Natural Gas |
| Heating Type | Forced Air |
| Stories Total | 2 |
| Size Interior | 2,500 - 3,000 Ft2 |
| Type | House |
| Utility Water | Municipal Water |
Parking
| Attached Garage | |
| Garage |
Land
| Acreage | No |
| Sewer | Sanitary Sewer |
| Size Depth | 157 Ft ,6 In |
| Size Frontage | 52 Ft |
| Size Irregular | 52 X 157.5 Ft |
| Size Total Text | 52 X 157.5 Ft |
Rooms
| Level | Type | Length | Width | Dimensions |
|---|---|---|---|---|
| Second Level | Primary Bedroom | 5.82 m | 3.63 m | 5.82 m x 3.63 m |
| Second Level | Bedroom 2 | 3.63 m | 3.45 m | 3.63 m x 3.45 m |
| Second Level | Bedroom 3 | 3.35 m | 3.33 m | 3.35 m x 3.33 m |
| Second Level | Bedroom 4 | 3.43 m | 3.45 m | 3.43 m x 3.45 m |
| Basement | Bedroom 5 | 3.51 m | 3.15 m | 3.51 m x 3.15 m |
| Basement | Recreational, Games Room | 10.31 m | 4.52 m | 10.31 m x 4.52 m |
| Main Level | Living Room | 4.51 m | 3.63 m | 4.51 m x 3.63 m |
| Main Level | Dining Room | 3.63 m | 3.45 m | 3.63 m x 3.45 m |
| Main Level | Family Room | 5.12 m | 3.28 m | 5.12 m x 3.28 m |
| Main Level | Kitchen | 3.61 m | 3.41 m | 3.61 m x 3.41 m |
| Main Level | Eating Area | 4.45 m | 3.07 m | 4.45 m x 3.07 m |
| Main Level | Den | 3.05 m | 2.64 m | 3.05 m x 2.64 m |
https://www.realtor.ca/real-estate/28358901/4223-perivale-road-mississauga-creditview-creditview
Contact Us
Contact us for more information
Derrick Chan
Broker
www.kingdomrealtygroup.com/
www.facebook.com/lovethyneighbour.krg
www.twitter.com/_kingdomrealty
www.linkedin.com/company/kingdomrealty/?viewAsMember=true
4711 Yonge St Unit C 10/fl
Toronto, Ontario M2N 6K8
(866) 530-7737
(647) 849-3180












