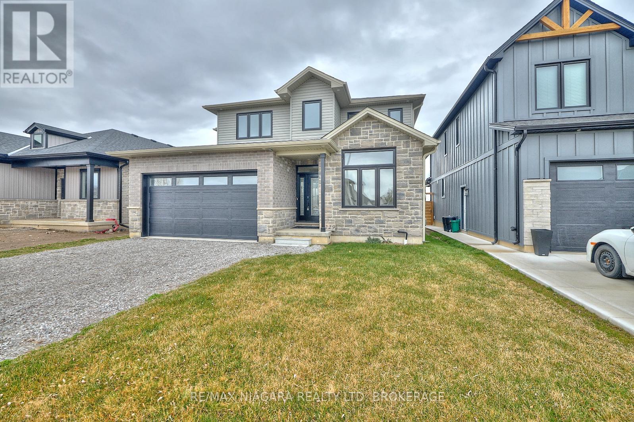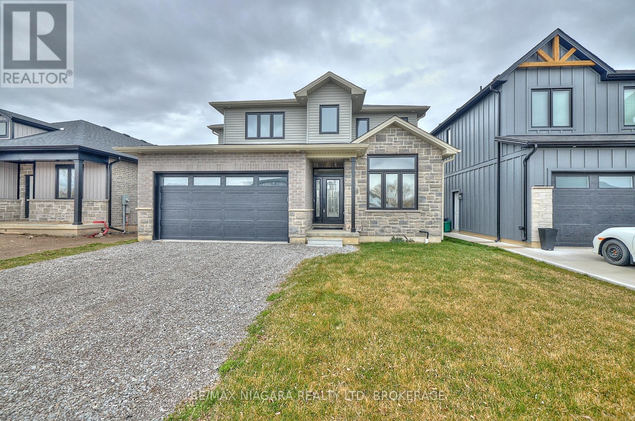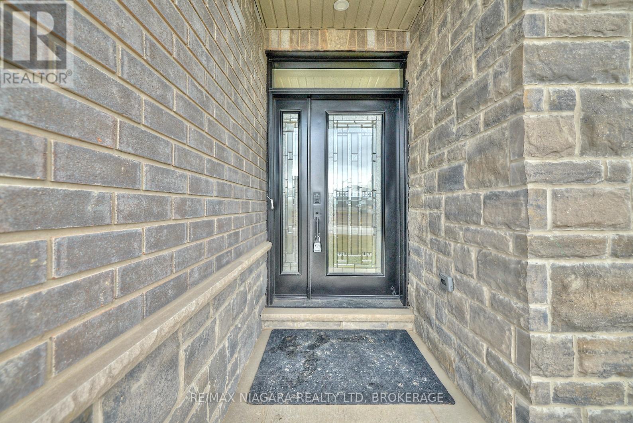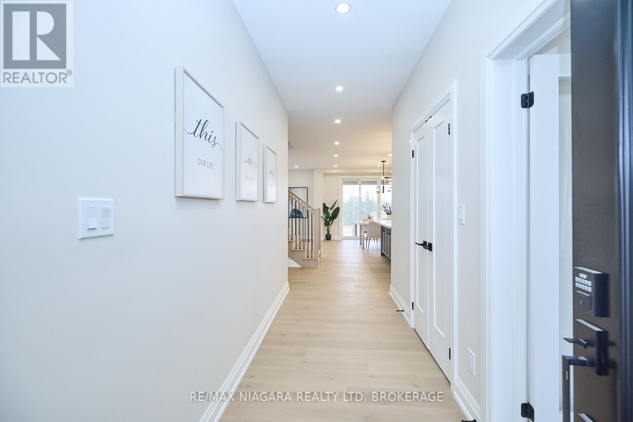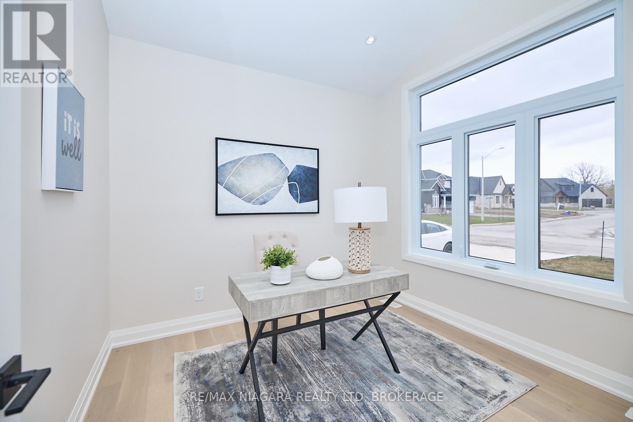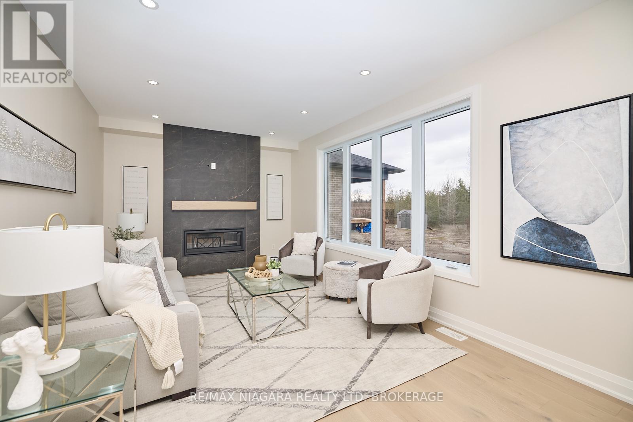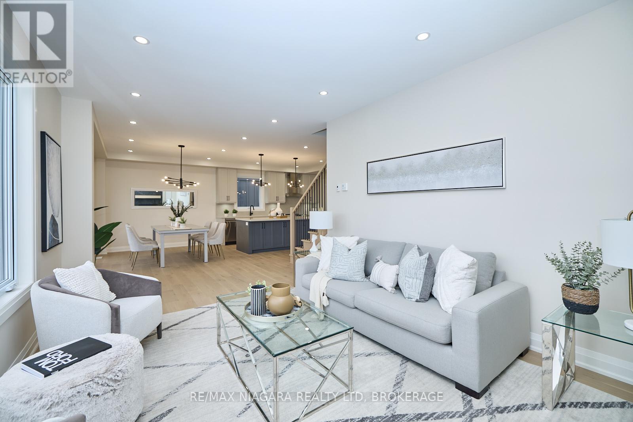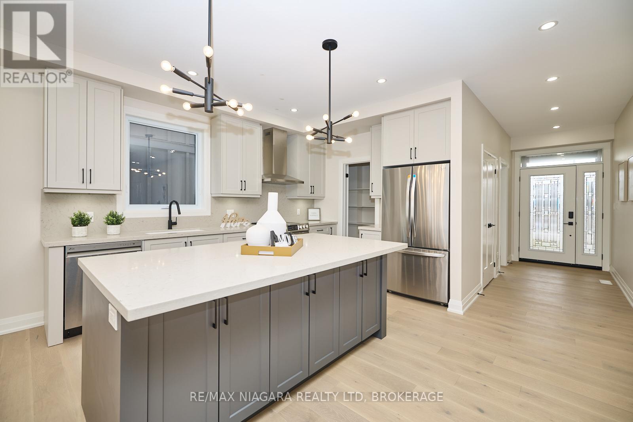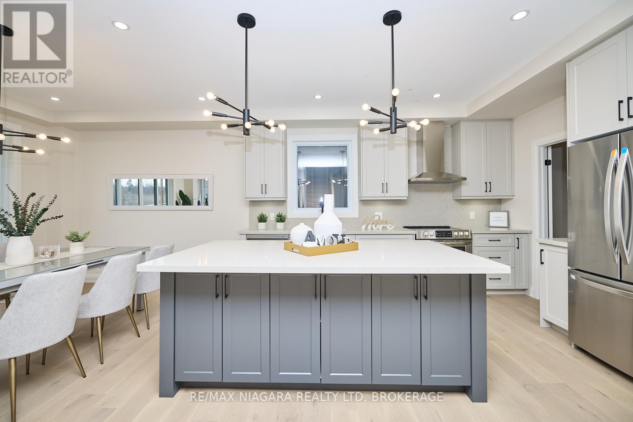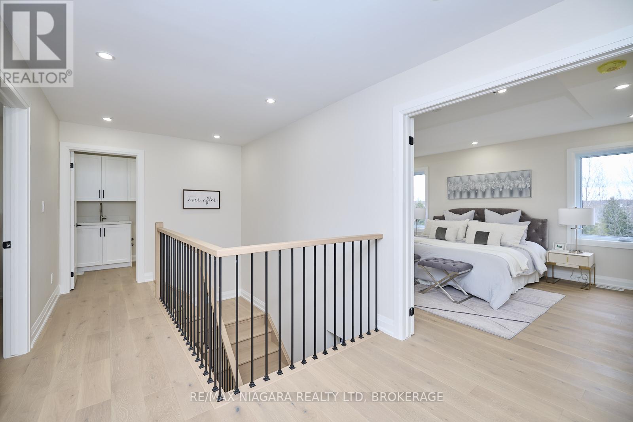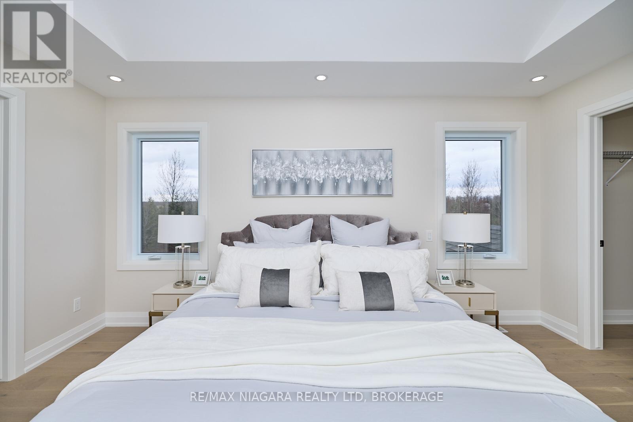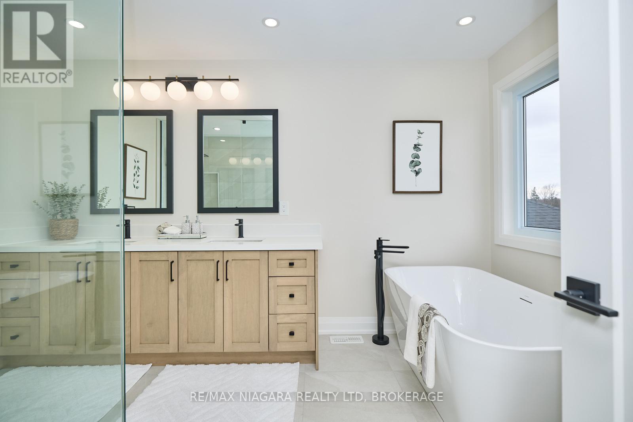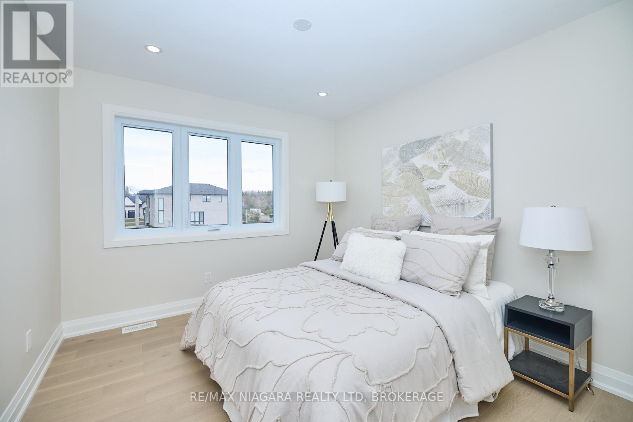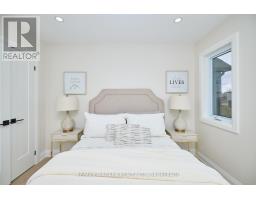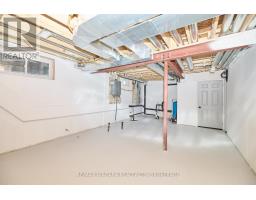4229 Manson Lane Lincoln, Ontario L0R 1G0
$1,399,000
Beautiful 4-bedroom + den, 2.5-bath home in sought-after Campden Estates, located on a quiet cul-de-sac with no rear neighbours. Featuring 9-ft ceilings, upgraded engineered flooring, and a bright open-concept layout with a custom kitchen, quartz counters, stainless steel appliances, and walk-in pantry. The living room includes a gas fireplace and large windows for natural light. Upstairs offers a spacious primary suite with coffered ceiling, walk-in closet, and 5-pc ensuite with heated floors. Three additional bedrooms share another stylish 5-pc bathideal for a growing family. The unfinished basement offers excellent potential to customize the space to your lifestyleperfect for a gym, rec room, or home office. Surrounded by vineyards, golf, trails, schools, and just 15 mins to the QEWthis is small-town living with modern convenience. (id:50886)
Open House
This property has open houses!
2:00 pm
Ends at:4:00 pm
Property Details
| MLS® Number | X12144982 |
| Property Type | Single Family |
| Community Name | 982 - Beamsville |
| Amenities Near By | Golf Nearby, Schools |
| Equipment Type | Water Heater |
| Features | Conservation/green Belt, Sump Pump |
| Parking Space Total | 4 |
| Rental Equipment Type | Water Heater |
Building
| Bathroom Total | 3 |
| Bedrooms Above Ground | 4 |
| Bedrooms Total | 4 |
| Age | 0 To 5 Years |
| Amenities | Fireplace(s) |
| Appliances | Garage Door Opener Remote(s) |
| Basement Type | Full |
| Construction Style Attachment | Detached |
| Cooling Type | Central Air Conditioning |
| Exterior Finish | Brick, Stone |
| Fireplace Present | Yes |
| Foundation Type | Poured Concrete |
| Half Bath Total | 1 |
| Heating Fuel | Natural Gas |
| Heating Type | Forced Air |
| Stories Total | 2 |
| Size Interior | 2,000 - 2,500 Ft2 |
| Type | House |
| Utility Water | Cistern |
Parking
| Attached Garage | |
| Garage |
Land
| Acreage | No |
| Land Amenities | Golf Nearby, Schools |
| Sewer | Sanitary Sewer |
| Size Depth | 159 Ft |
| Size Frontage | 45 Ft |
| Size Irregular | 45 X 159 Ft |
| Size Total Text | 45 X 159 Ft|under 1/2 Acre |
Rooms
| Level | Type | Length | Width | Dimensions |
|---|---|---|---|---|
| Second Level | Laundry Room | 2 m | 2 m | 2 m x 2 m |
| Second Level | Primary Bedroom | 4.62 m | 3.78 m | 4.62 m x 3.78 m |
| Second Level | Bedroom 2 | 3.38 m | 3.12 m | 3.38 m x 3.12 m |
| Second Level | Bedroom 3 | 3.33 m | 3.07 m | 3.33 m x 3.07 m |
| Second Level | Bedroom 4 | 3.23 m | 3.1 m | 3.23 m x 3.1 m |
| Second Level | Bathroom | 2 m | 2 m | 2 m x 2 m |
| Second Level | Bathroom | 2 m | 2 m | 2 m x 2 m |
| Main Level | Foyer | 4.17 m | 1.52 m | 4.17 m x 1.52 m |
| Main Level | Den | 3.05 m | 2.9 m | 3.05 m x 2.9 m |
| Main Level | Kitchen | 6.71 m | 3.73 m | 6.71 m x 3.73 m |
| Main Level | Family Room | 6.02 m | 3.58 m | 6.02 m x 3.58 m |
Utilities
| Cable | Installed |
| Electricity | Installed |
| Sewer | Installed |
https://www.realtor.ca/real-estate/28304887/4229-manson-lane-lincoln-beamsville-982-beamsville
Contact Us
Contact us for more information
Marta Andre
Broker
www.facebook.com/buywithmarta/
261 Martindale Rd., Unit 14c
St. Catharines, Ontario L2W 1A2
(905) 687-9600
(905) 687-9494
www.remaxniagara.ca/
Ying Wu
Broker
261 Martindale Rd., Unit 14c
St. Catharines, Ontario L2W 1A2
(905) 687-9600
(905) 687-9494
www.remaxniagara.ca/

