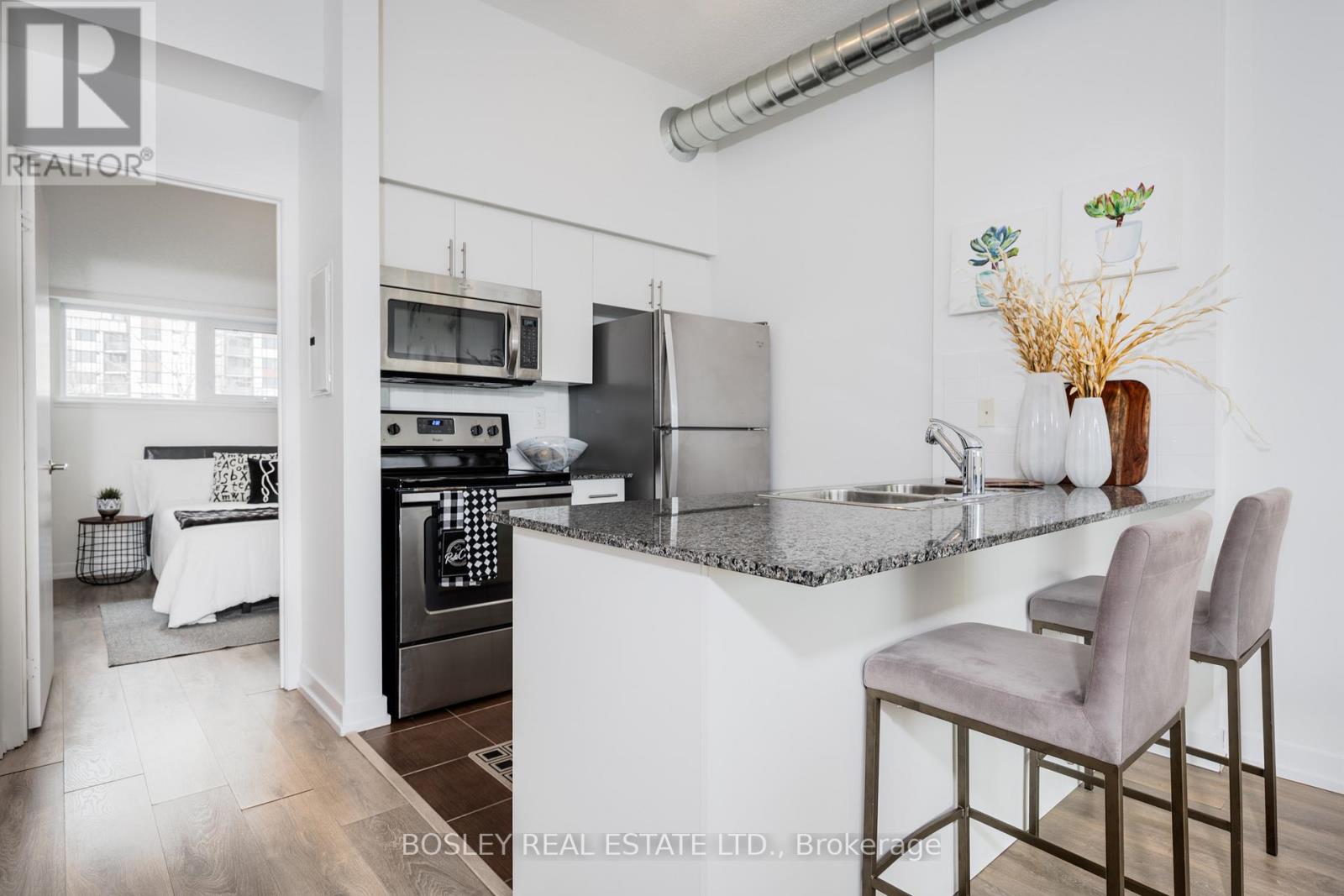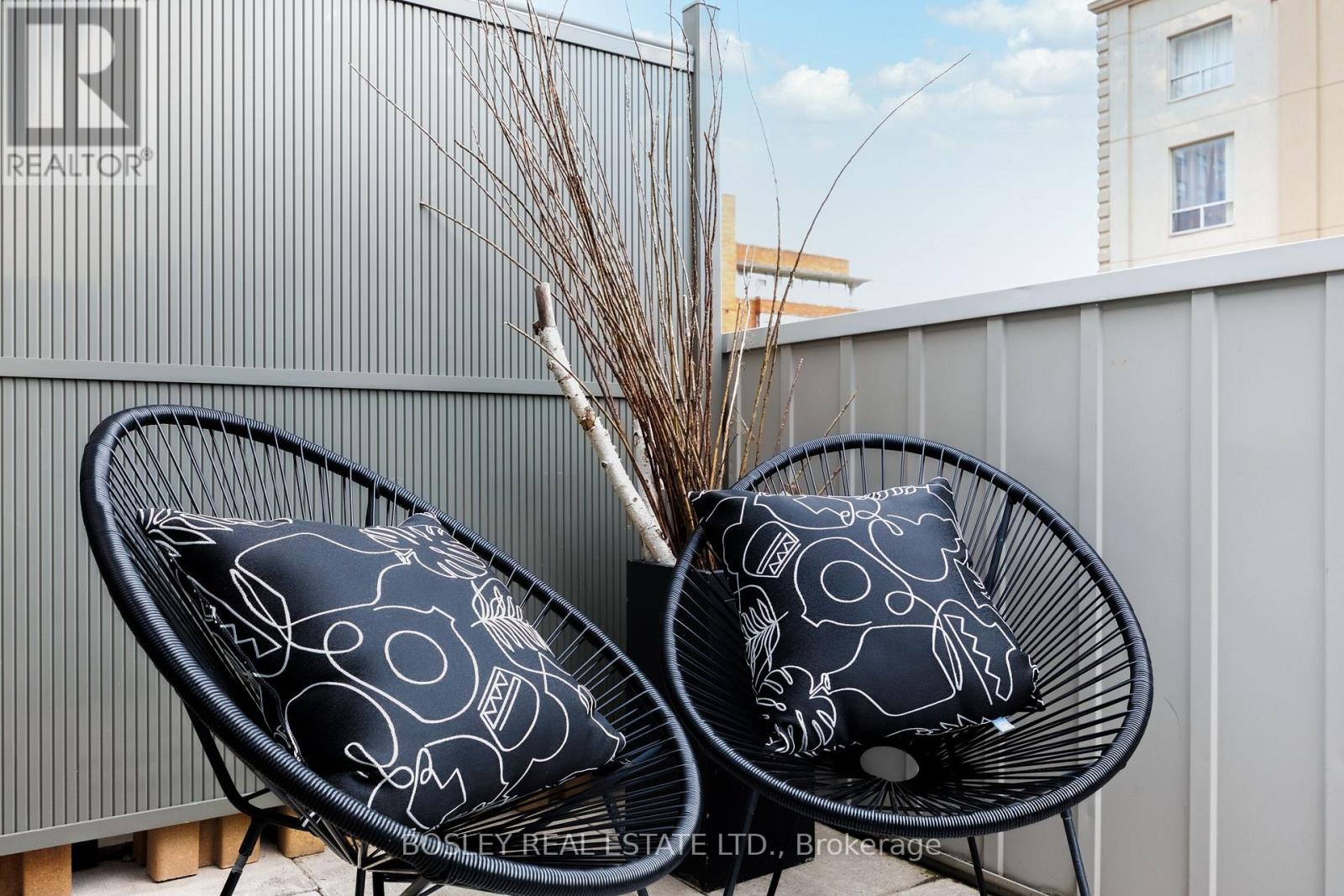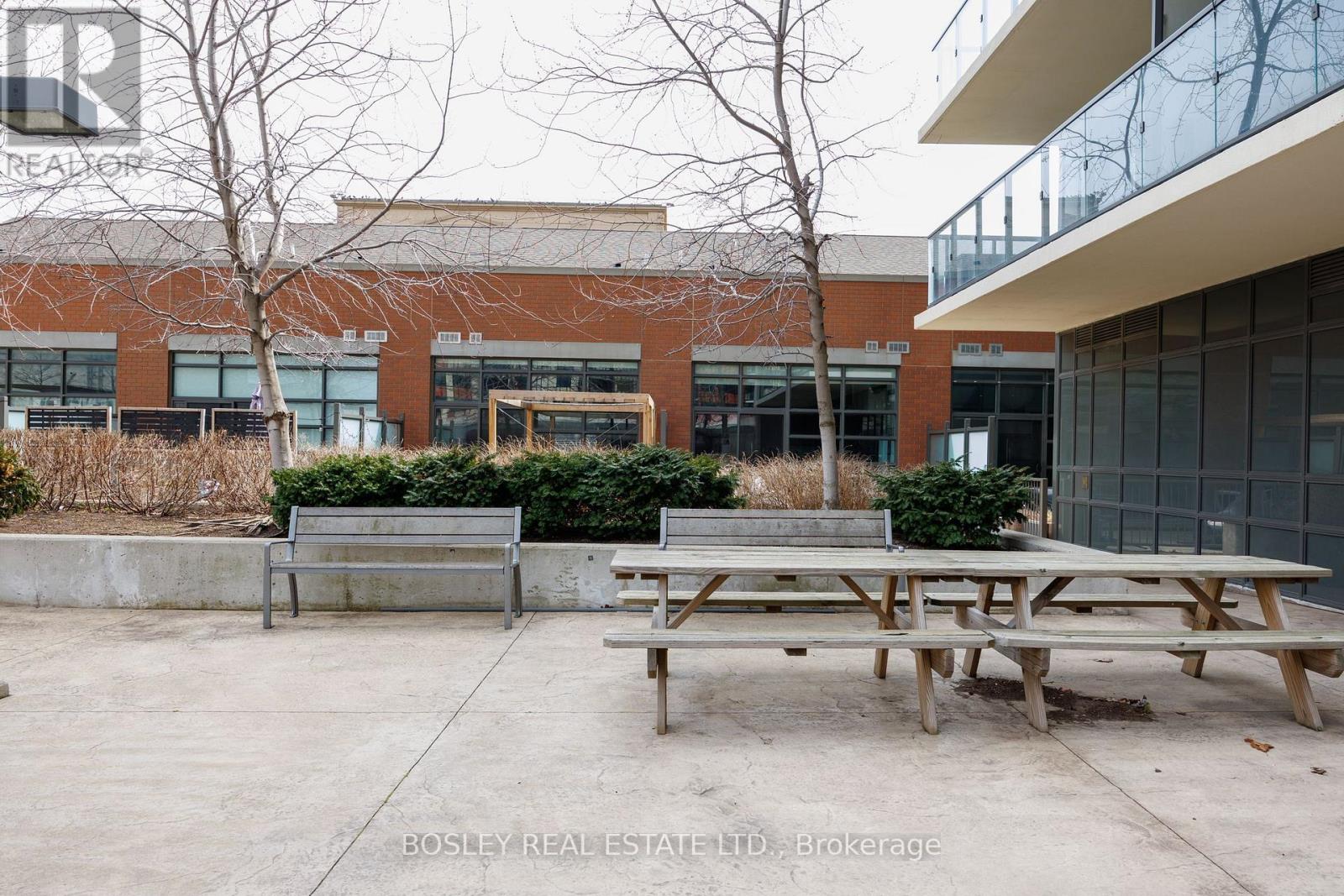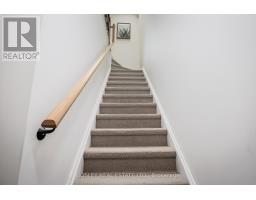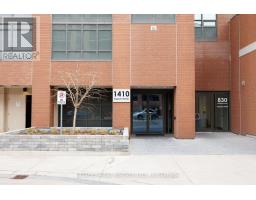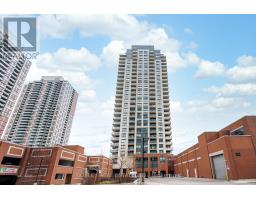423 - 1410 Dupont Street Toronto, Ontario M6H 2B1
$584,000Maintenance, Common Area Maintenance, Heat, Insurance, Parking, Water
$542.51 Monthly
Maintenance, Common Area Maintenance, Heat, Insurance, Parking, Water
$542.51 MonthlyBright & Spacious Loft with Private Terrace in the Heart of the Junction! Welcome to this sun-drenched, truly rare loft offering an unbeatable blend of space, style, and convenience. With no neighbours above, soaring vaulted ceilings, exposed ducts, and a skylight, this unique home is filled with natural light. Floor-to-ceiling glass doors open to your private south-facing terrace perfect for morning coffee or relaxing evenings outdoors.The open-concept living and dining area is oversized and airy, complemented by high ceilings and contemporary design. The spacious bedroom features an oversized walk-in closet, offering incredible storage and functionality.Enjoy direct building access to Food Basics, Shoppers Drug Mart, and the TTC right at your doorstep! With incredible walkability, you're surrounded by trendy shops, pubs, restaurants, parks, and everything the Junction has to offer. Stylish, spacious, and perfectly located this one-of-a-kind loft is the ultimate urban retreat. Don't miss it! This pet-friendly building also features low maintenance fees and incredible amenities right on the same floor as the unit, including a gym, yoga studio, party room, billiards lounge, and theatre. Plus, enjoy the rooftop garden, visitor parking, and concierge service. (id:50886)
Property Details
| MLS® Number | W12070304 |
| Property Type | Single Family |
| Community Name | Dovercourt-Wallace Emerson-Junction |
| Amenities Near By | Hospital, Park, Public Transit, Schools |
| Community Features | Pet Restrictions |
| Features | In Suite Laundry |
| Parking Space Total | 1 |
Building
| Bathroom Total | 1 |
| Bedrooms Above Ground | 1 |
| Bedrooms Total | 1 |
| Age | 6 To 10 Years |
| Amenities | Security/concierge, Exercise Centre, Party Room, Visitor Parking |
| Appliances | Dishwasher, Dryer, Microwave, Stove, Washer, Refrigerator |
| Architectural Style | Loft |
| Cooling Type | Central Air Conditioning |
| Exterior Finish | Concrete |
| Fire Protection | Security System |
| Flooring Type | Laminate, Ceramic, Concrete |
| Heating Fuel | Natural Gas |
| Heating Type | Forced Air |
| Size Interior | 600 - 699 Ft2 |
| Type | Apartment |
Parking
| Underground | |
| Garage |
Land
| Acreage | No |
| Land Amenities | Hospital, Park, Public Transit, Schools |
| Zoning Description | Residential |
Rooms
| Level | Type | Length | Width | Dimensions |
|---|---|---|---|---|
| Main Level | Living Room | 4.52 m | 3.84 m | 4.52 m x 3.84 m |
| Main Level | Dining Room | 4.52 m | 3.84 m | 4.52 m x 3.84 m |
| Main Level | Kitchen | 2.75 m | 2.23 m | 2.75 m x 2.23 m |
| Main Level | Primary Bedroom | 3.65 m | 3.2 m | 3.65 m x 3.2 m |
| Main Level | Bathroom | 2.44 m | 1.53 m | 2.44 m x 1.53 m |
| Main Level | Other | 4.88 m | 1.92 m | 4.88 m x 1.92 m |
Contact Us
Contact us for more information
Maryam Zakeri
Salesperson
1108 Queen Street West
Toronto, Ontario M6J 1H9
(416) 530-1100
(416) 530-1200
www.bosleyrealestate.com/














