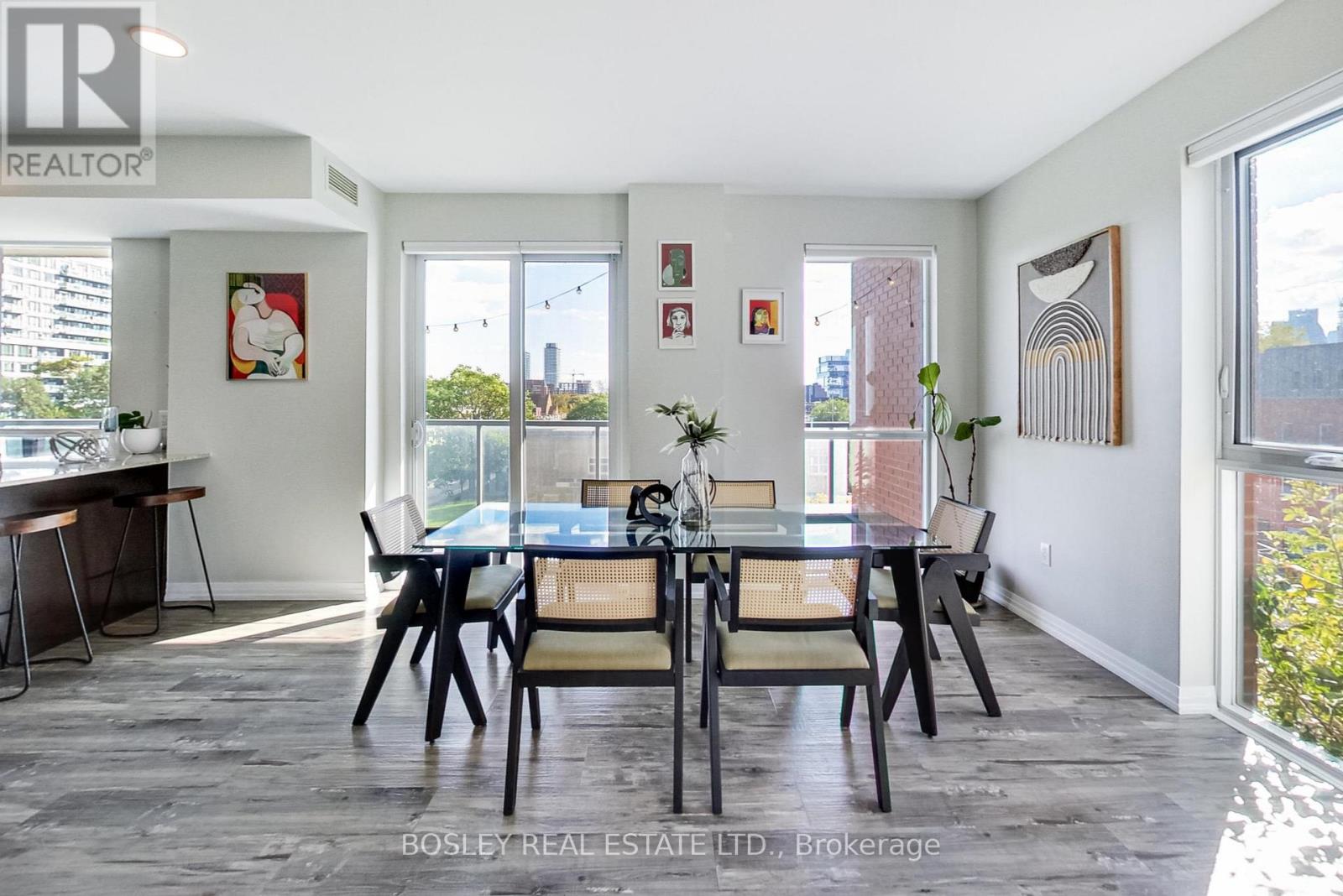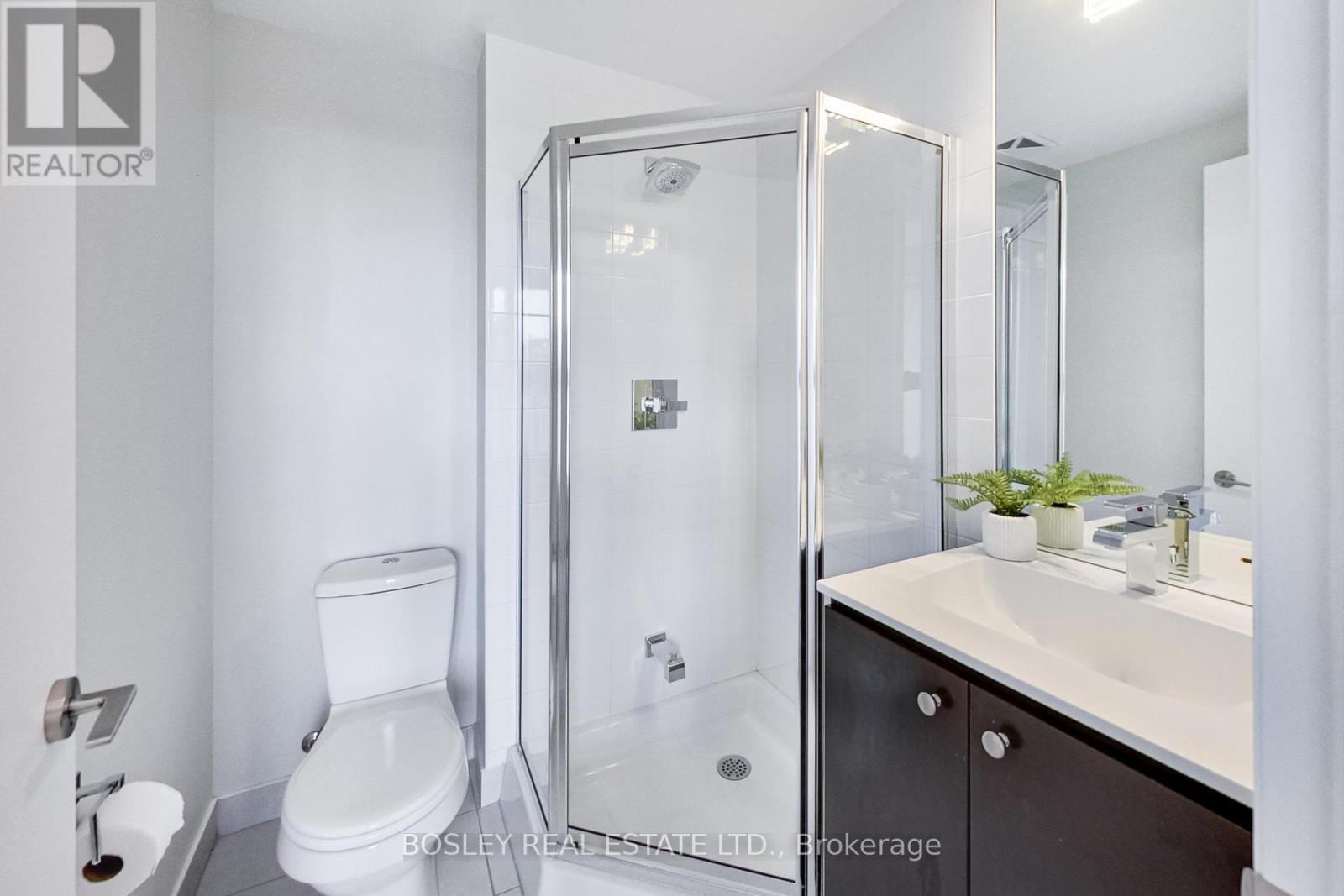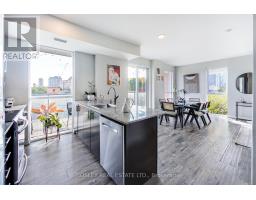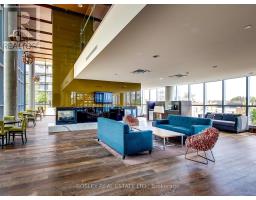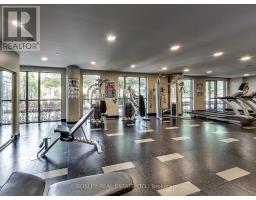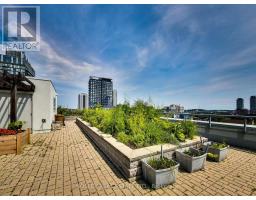423 - 25 Cole Street Toronto, Ontario M5A 4M3
$749,000Maintenance, Heat, Water, Common Area Maintenance, Parking, Insurance
$741.66 Monthly
Maintenance, Heat, Water, Common Area Maintenance, Parking, Insurance
$741.66 MonthlyAmazing Location In The Heart Of Revitalized Regent Park! This Coveted South-Facing Corner Unit At 25 Cole Offers Over 1,000 Sq. Ft. Of Open-Concept Living Space. Originally A 2-Bedroom + Den, It Has Been Transformed Into A Spacious 1-Bedroom + Den Layout With 2 Bathrooms (1 Ensuite). Enjoy A Bright, Airy Atmosphere With Large Picture Windows Leading To A Private 205 Sq. Ft. Balcony Showcasing Stunning Southern City Views. Upgraded Vinyl Plank Flooring Throughout Enhances The Sleek Design, Making It Perfect For Indoor-Outdoor Living. This Space Is Ideal For Entertaining, Exercising, Working From Home, Or Just Relaxing. This Eco-Friendly Building Features A Large Sky Park Terrace, Community Gardens, A Gym, Concierge Service, Visitor Parking, And More! Neighborhood Perks Include TTC At Your Door, Freshco And Tim Hortons At Ground Level, Plus Shopping, Restaurants, Parks, And The Aquatic Centre Nearby! (id:50886)
Property Details
| MLS® Number | C10411467 |
| Property Type | Single Family |
| Community Name | Regent Park |
| AmenitiesNearBy | Hospital, Park, Public Transit, Schools |
| CommunityFeatures | Pet Restrictions, Community Centre |
| Features | Balcony, Carpet Free |
| ParkingSpaceTotal | 1 |
Building
| BathroomTotal | 2 |
| BedroomsAboveGround | 1 |
| BedroomsBelowGround | 1 |
| BedroomsTotal | 2 |
| Amenities | Security/concierge, Exercise Centre, Party Room, Visitor Parking, Storage - Locker |
| Appliances | Dishwasher, Dryer, Microwave, Refrigerator, Stove, Washer |
| CoolingType | Central Air Conditioning |
| ExteriorFinish | Brick |
| HeatingFuel | Natural Gas |
| HeatingType | Forced Air |
| SizeInterior | 799.9932 - 898.9921 Sqft |
| Type | Apartment |
Parking
| Underground |
Land
| Acreage | No |
| LandAmenities | Hospital, Park, Public Transit, Schools |
Rooms
| Level | Type | Length | Width | Dimensions |
|---|---|---|---|---|
| Main Level | Foyer | 1.3 m | 1.2 m | 1.3 m x 1.2 m |
| Main Level | Primary Bedroom | 2.9 m | 2.7 m | 2.9 m x 2.7 m |
| Main Level | Kitchen | 2.9 m | 2.3 m | 2.9 m x 2.3 m |
| Main Level | Dining Room | 3.3 m | 5.3 m | 3.3 m x 5.3 m |
| Main Level | Living Room | 3.1 m | 3.7 m | 3.1 m x 3.7 m |
| Main Level | Den | 1.3 m | 1.2 m | 1.3 m x 1.2 m |
https://www.realtor.ca/real-estate/27625737/423-25-cole-street-toronto-regent-park-regent-park
Interested?
Contact us for more information
Rebecca Higgs
Salesperson
103 Vanderhoof Avenue
Toronto, Ontario M4G 2H5








