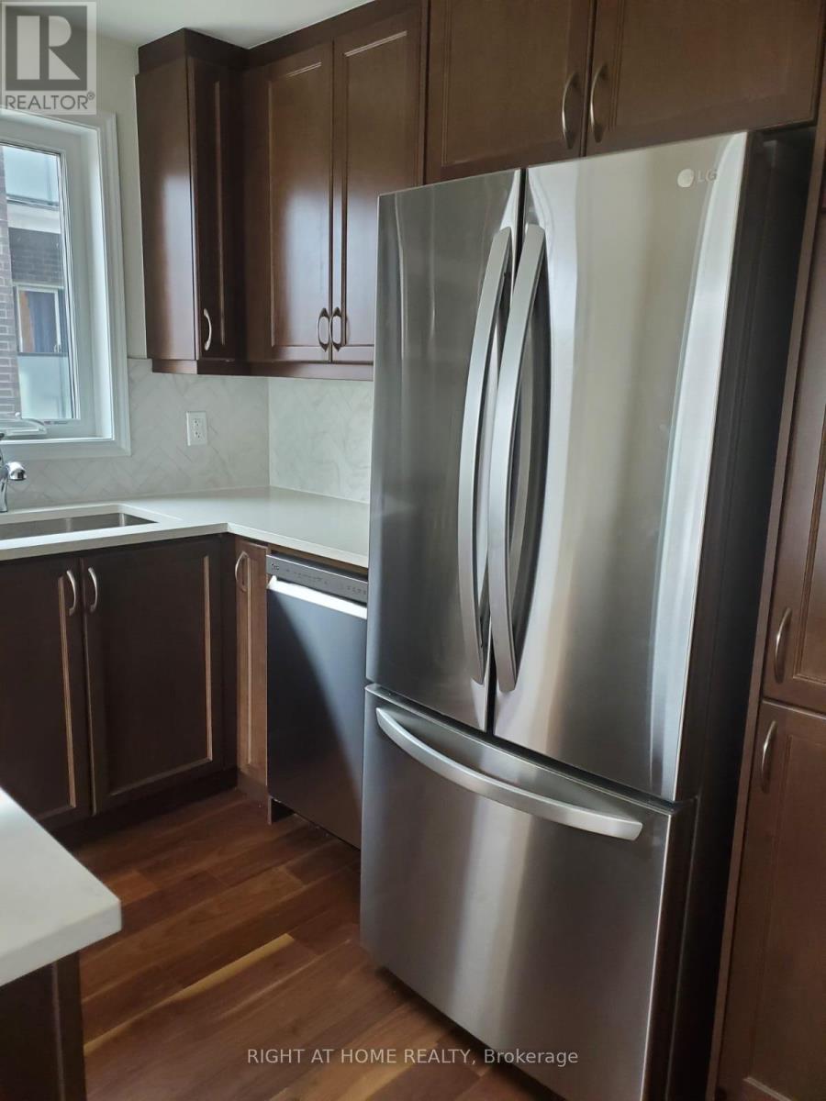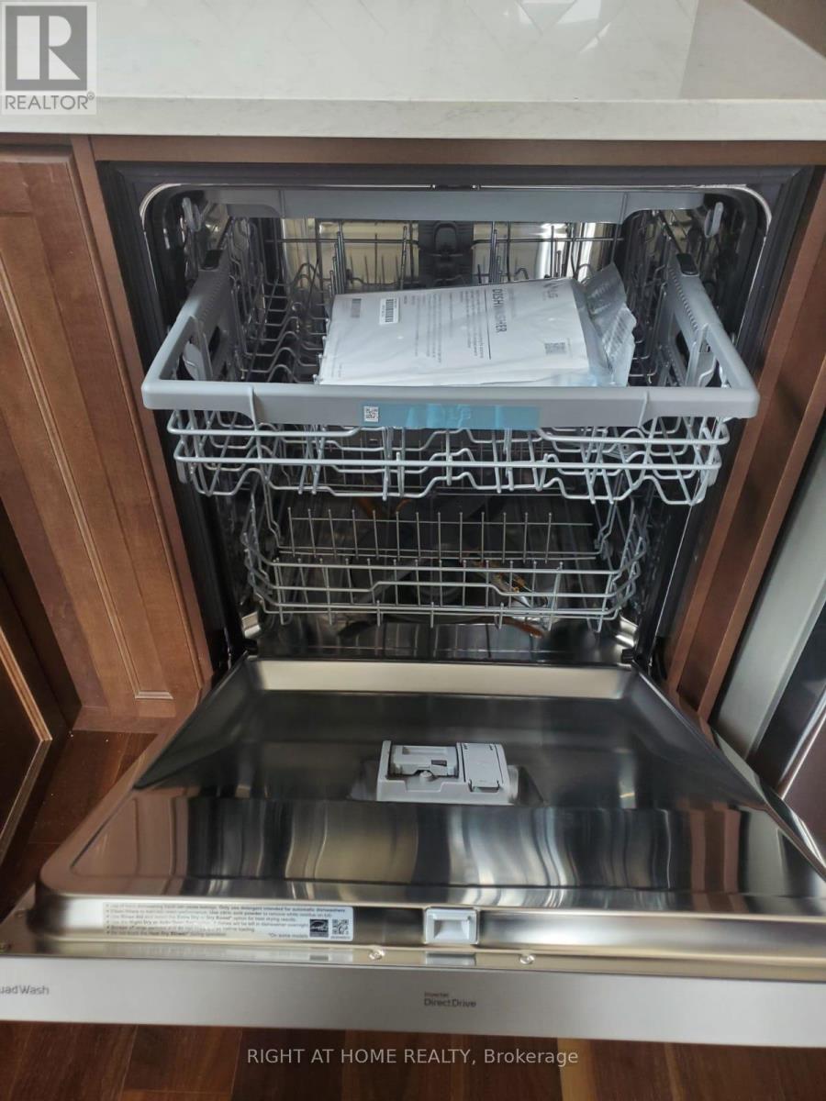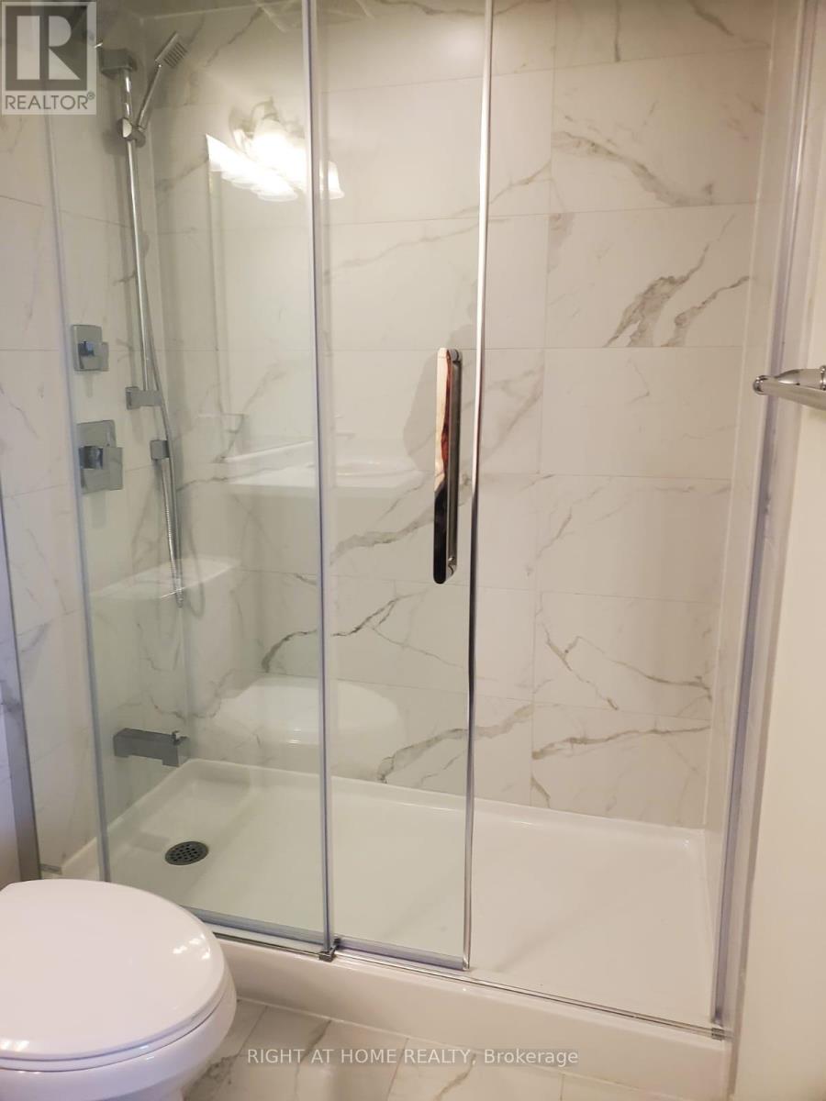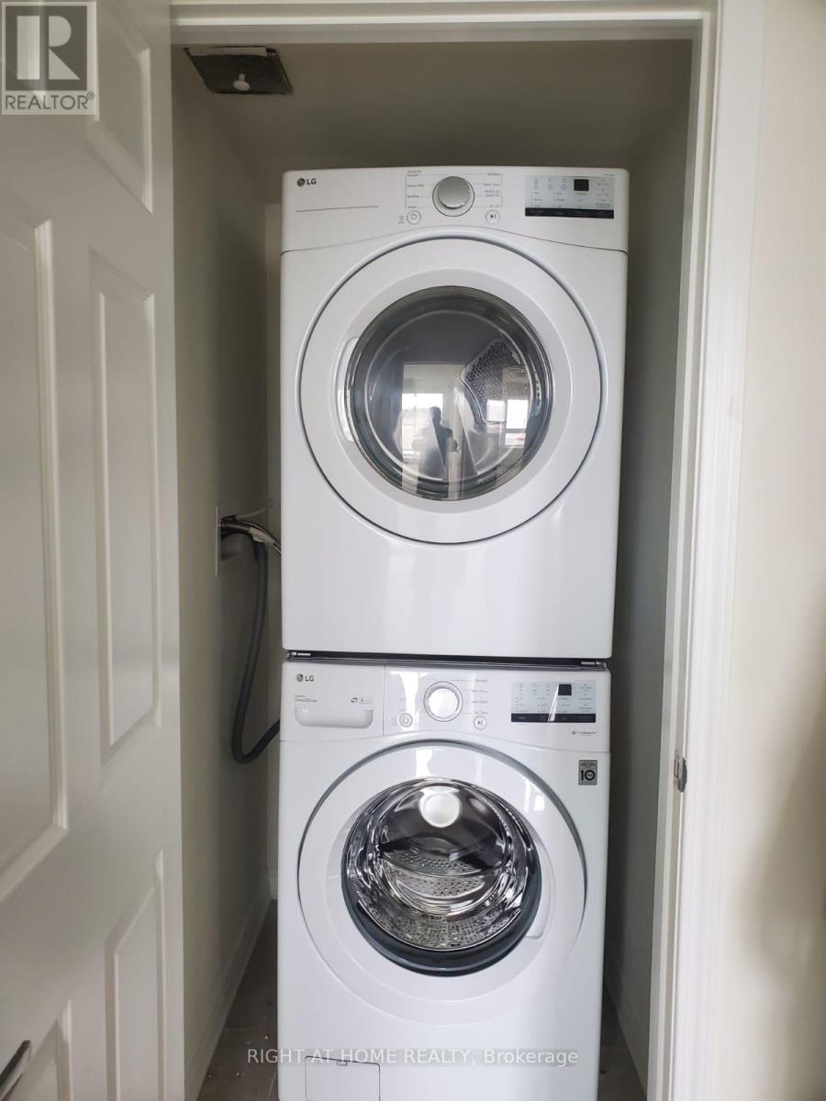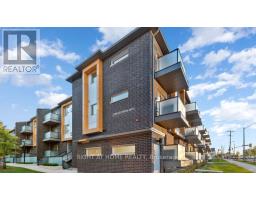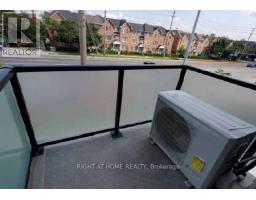423 - 2789 Eglinton Avenue East Avenue E Toronto, Ontario M1J 2E1
$3,200 MonthlyMaintenance,
$410 Monthly
Maintenance,
$410 MonthlyNewly built brand new dream townhomes from Mattamy. A Stunning 3-Bedroom, three washroom town home is located in Prime Location In Scarborough. This Brand New Unit Offers all Amenities, parks, schools and great atmosphere. Brand New Construction (Less than a year) with modern and contemporary Design, 3 bedrooms with a beautiful view from Balcony. Two Separate bathrooms. Lot of natural light. Enjoy the pleasure of modern living ! Experience the convenience of having a main-floor bedroom, that can be used for guests, a home office, or family living. Upstairs, you'll find two additional generously sized bedrooms, including a primary suite with a 4-piece ensuite, and its own private balcony. This unit also includes in suite laundry for added convenience .There are two parking spots for monthly $400.00 extra. Situated in a prime location just minutes from the upcoming Eglinton LRT, Kennedy Subway Station, grocery stores, banks, shops, and transit. A perfect blend of style, comfort, and urban convenience! (id:50886)
Property Details
| MLS® Number | E12027399 |
| Property Type | Single Family |
| Neigbourhood | Scarborough |
| Community Name | Eglinton East |
| Community Features | Pet Restrictions |
| Features | Balcony |
| Parking Space Total | 2 |
Building
| Bathroom Total | 3 |
| Bedrooms Above Ground | 3 |
| Bedrooms Total | 3 |
| Age | 0 To 5 Years |
| Cooling Type | Central Air Conditioning |
| Exterior Finish | Brick |
| Foundation Type | Concrete |
| Half Bath Total | 1 |
| Heating Fuel | Natural Gas |
| Heating Type | Forced Air |
| Size Interior | 1,000 - 1,199 Ft2 |
| Type | Row / Townhouse |
Parking
| Underground | |
| No Garage |
Land
| Acreage | No |
Rooms
| Level | Type | Length | Width | Dimensions |
|---|---|---|---|---|
| Main Level | Dining Room | 2.77 m | 2.77 m | 2.77 m x 2.77 m |
| Main Level | Bedroom 3 | 2.44 m | 2.44 m | 2.44 m x 2.44 m |
| Main Level | Kitchen | 3.29 m | 2.93 m | 3.29 m x 2.93 m |
| Upper Level | Primary Bedroom | 3.17 m | 2.74 m | 3.17 m x 2.74 m |
| Upper Level | Bedroom 2 | 2.68 m | 2.44 m | 2.68 m x 2.44 m |
Contact Us
Contact us for more information
John Gomes
Salesperson
(647) 642-7212
1396 Don Mills Rd Unit B-121
Toronto, Ontario M3B 0A7
(416) 391-3232
(416) 391-0319
www.rightathomerealty.com/



