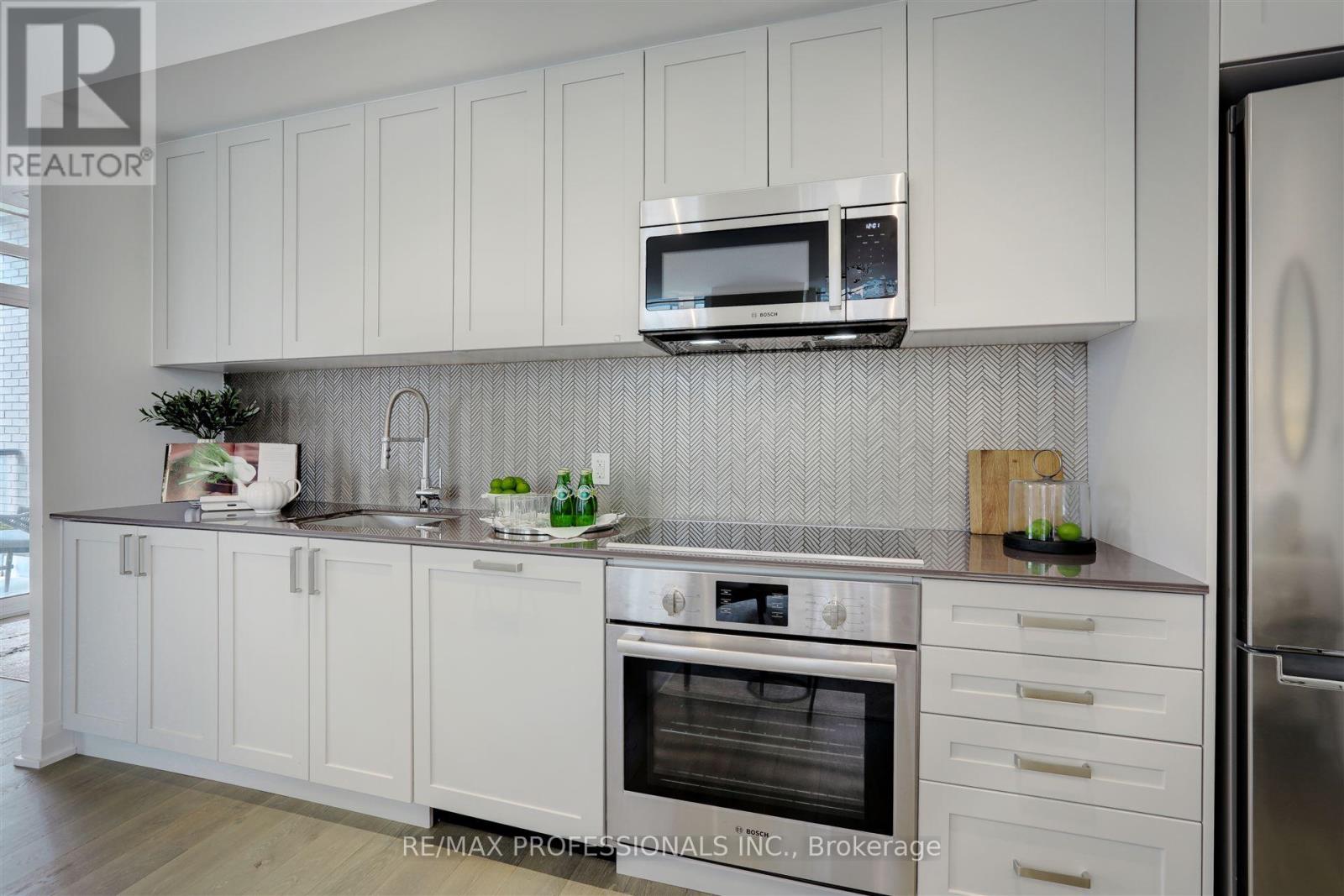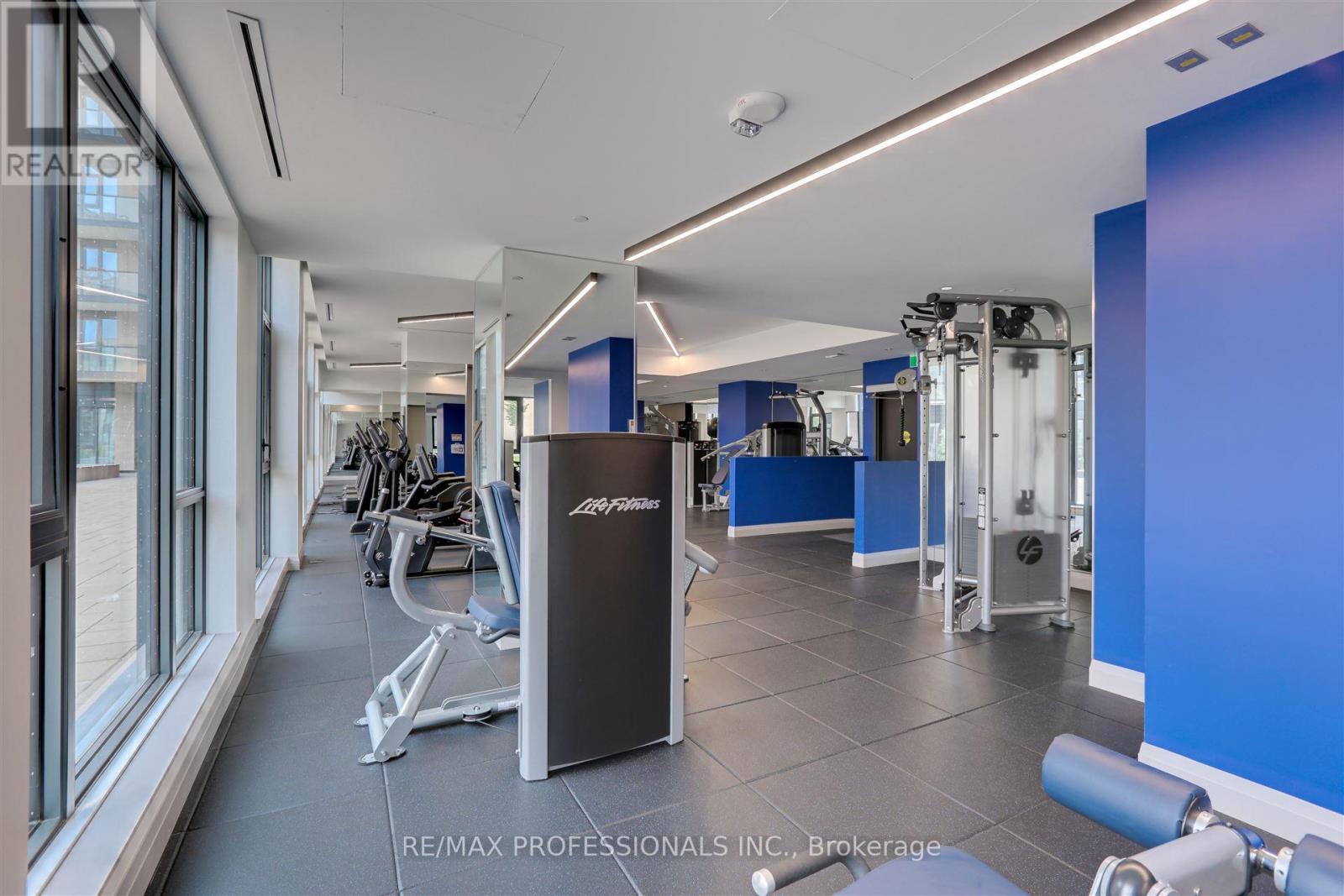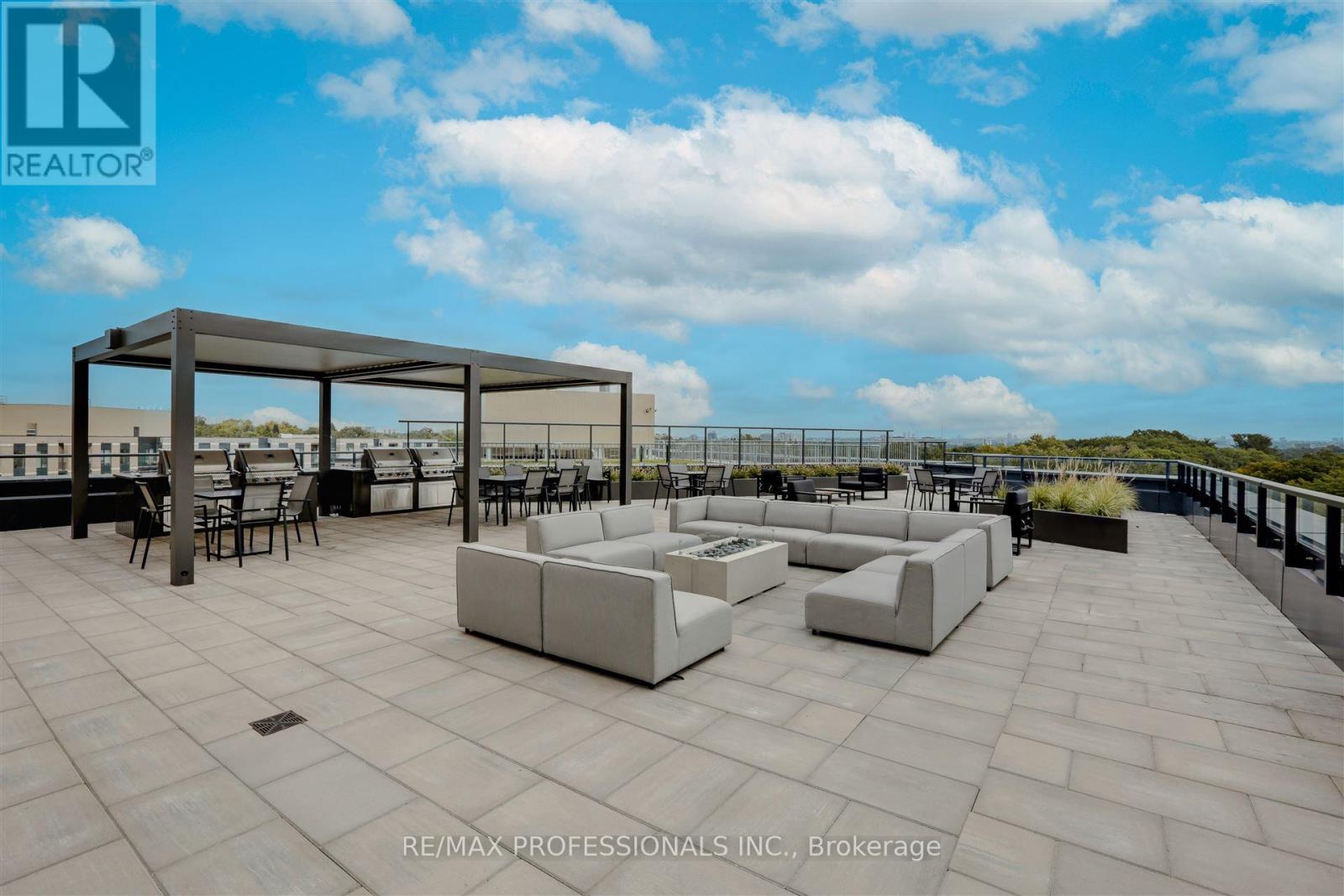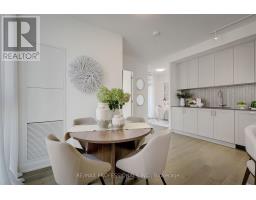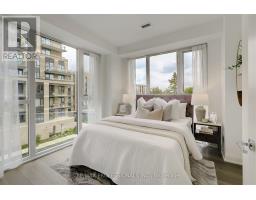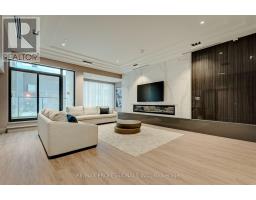423 - 293 The Kingsway Toronto, Ontario M9A 0E8
$659,000Maintenance, Common Area Maintenance, Insurance, Parking, Heat
$490.72 Monthly
Maintenance, Common Area Maintenance, Insurance, Parking, Heat
$490.72 MonthlyStunning, sun-filled Corner Suite with private balcony overlooking courtyard garden in exquisite Boutique Building on The Kingsway! Bright and spacious, boasts an elegant modern look with flowing open concept layout enhanced by 9 foot ceilings, floor-to-ceiling windows, rich hardwood floors, beautiful chef quality Kitchen, Quartz countertops and Bosch stainless steel appliances, generously sized Primary Bedroom, stylish designer Bathroom, a versatile Den ideal for a home office, study or guest room, in-suite Laundry, one underground Parking Space, and a storage Locker. Enjoy the best of this prime location, just steps to Humbertown shopping, the bus to Royal York Subway, fabulous dining, cozy cafes, excellent schools, renowned golf courses, scenic parks and trails. Quick and easy access to all major highways, the Downtown Core and the Airport. Explore James Garden Park, Lambton Woods Park, High Park, Home Smith Park, with nearby tennis courts, skating rinks, and pools at Thomas Riley Memorial Park. The Humber River Recreational Trail connects to the Lake Ontario Waterfront Trail. **** EXTRAS **** All Electric light fixtures, Stainless Steel Bottom Freezer Refrigerator, Stainless Steel: Cooktop, Wall Oven, Microwave/Exhaust Vent; built-in Dishwasher, Front Load Stackable Washer and Dryer. (id:50886)
Property Details
| MLS® Number | W10418482 |
| Property Type | Single Family |
| Community Name | Edenbridge-Humber Valley |
| AmenitiesNearBy | Public Transit, Schools, Park |
| CommunityFeatures | Pet Restrictions, Community Centre |
| Features | Balcony, In Suite Laundry |
| ParkingSpaceTotal | 1 |
Building
| BathroomTotal | 1 |
| BedroomsAboveGround | 1 |
| BedroomsBelowGround | 1 |
| BedroomsTotal | 2 |
| Amenities | Security/concierge, Exercise Centre, Party Room, Visitor Parking, Storage - Locker |
| CoolingType | Central Air Conditioning |
| ExteriorFinish | Concrete, Brick |
| FlooringType | Hardwood, Porcelain Tile |
| HeatingFuel | Natural Gas |
| HeatingType | Heat Pump |
| SizeInterior | 599.9954 - 698.9943 Sqft |
| Type | Apartment |
Parking
| Underground |
Land
| Acreage | No |
| LandAmenities | Public Transit, Schools, Park |
Rooms
| Level | Type | Length | Width | Dimensions |
|---|---|---|---|---|
| Flat | Foyer | 2.1 m | 2 m | 2.1 m x 2 m |
| Flat | Living Room | 4.65 m | 4.3 m | 4.65 m x 4.3 m |
| Flat | Dining Room | 4.65 m | 4.3 m | 4.65 m x 4.3 m |
| Flat | Kitchen | 4.65 m | 4.3 m | 4.65 m x 4.3 m |
| Flat | Primary Bedroom | 3.3 m | 3.2 m | 3.3 m x 3.2 m |
| Flat | Den | 2.6 m | 2.5 m | 2.6 m x 2.5 m |
| Flat | Bathroom | 2.55 m | 1.6 m | 2.55 m x 1.6 m |
| Flat | Other | 2.3 m | 1.6 m | 2.3 m x 1.6 m |
Interested?
Contact us for more information
Irena Coyne
Salesperson
1 East Mall Cres Unit D-3-C
Toronto, Ontario M9B 6G8








