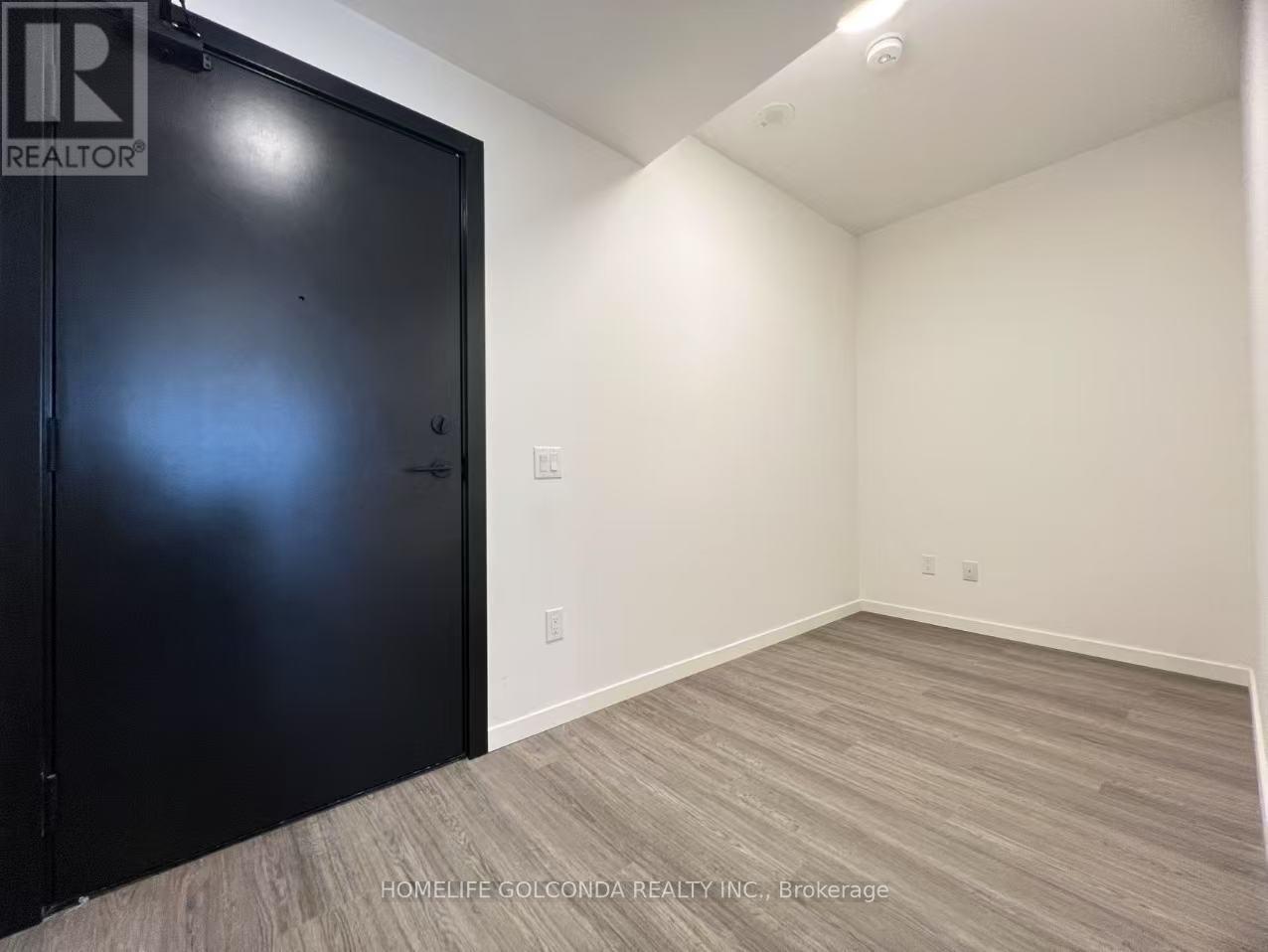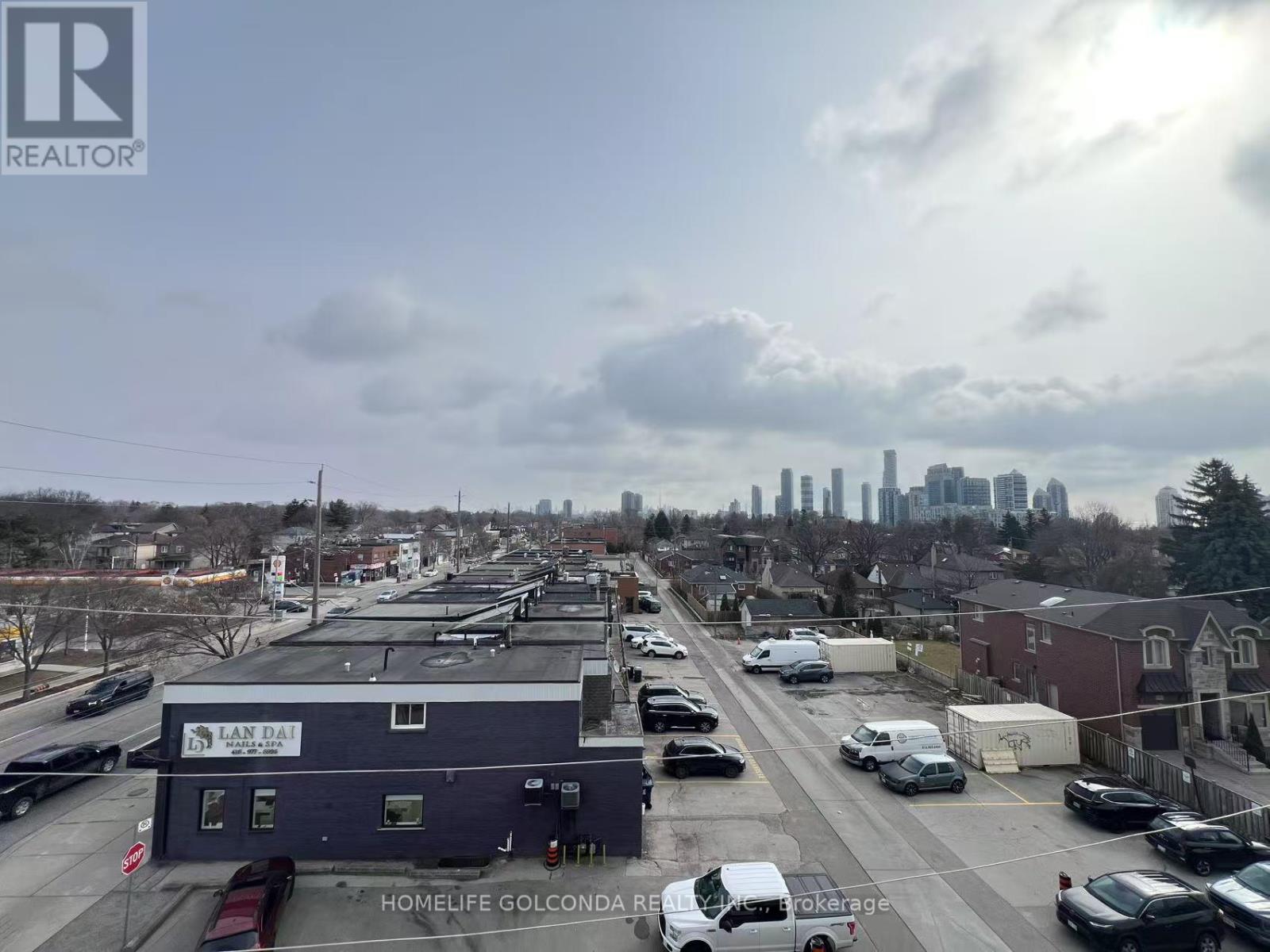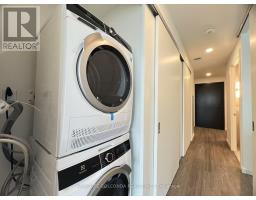423 - 689 The Queensway Toronto, Ontario M8Y 1L1
2 Bedroom
1 Bathroom
600 - 699 ft2
Central Air Conditioning
Forced Air
$2,250 Monthly
Welcome to Brand New Reina Condo. Bright One Bedroom Plus Den Suite. Great CN Tower City View. Modern Kitchen, High-End Finishes Open Concept Design. Located in the Heart of Queensway Village, Steps to Shops, Dining, Costco, and Public Transit. Gardiner Expressway, Highway 427, and Mimico GO. Amenities, Gym, Lounge, Yoga Studio, Library, Stroller and Bike parking, Kids' playroom, Games room, Pet wash, Outdoor Courtyard with BBQs and Dining. (id:50886)
Property Details
| MLS® Number | W12045304 |
| Property Type | Single Family |
| Community Name | Stonegate-Queensway |
| Community Features | Pet Restrictions |
| Features | Balcony, Carpet Free |
Building
| Bathroom Total | 1 |
| Bedrooms Above Ground | 1 |
| Bedrooms Below Ground | 1 |
| Bedrooms Total | 2 |
| Age | New Building |
| Appliances | Cooktop, Dishwasher, Dryer, Microwave, Oven, Washer, Refrigerator |
| Cooling Type | Central Air Conditioning |
| Exterior Finish | Brick, Concrete |
| Flooring Type | Laminate |
| Heating Fuel | Natural Gas |
| Heating Type | Forced Air |
| Size Interior | 600 - 699 Ft2 |
| Type | Apartment |
Parking
| Underground | |
| No Garage |
Land
| Acreage | No |
Rooms
| Level | Type | Length | Width | Dimensions |
|---|---|---|---|---|
| Main Level | Living Room | 4.48 m | 3.96 m | 4.48 m x 3.96 m |
| Main Level | Dining Room | 4.48 m | 3.96 m | 4.48 m x 3.96 m |
| Main Level | Kitchen | 4.48 m | 3.96 m | 4.48 m x 3.96 m |
| Main Level | Primary Bedroom | 2.89 m | 2.84 m | 2.89 m x 2.84 m |
| Main Level | Den | 2.89 m | 1.8 m | 2.89 m x 1.8 m |
Contact Us
Contact us for more information
Ivan Hu
Salesperson
Homelife Golconda Realty Inc.
3601 Hwy 7 #215
Markham, Ontario L3R 0M3
3601 Hwy 7 #215
Markham, Ontario L3R 0M3
(905) 888-8819
(905) 888-8819
www.homelifegolconda.com/























