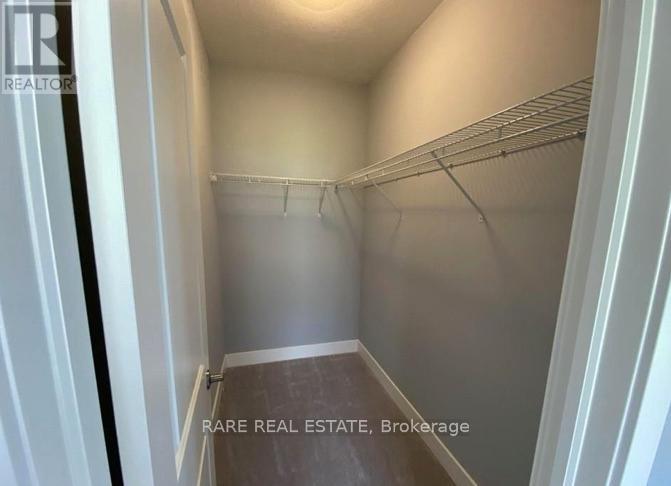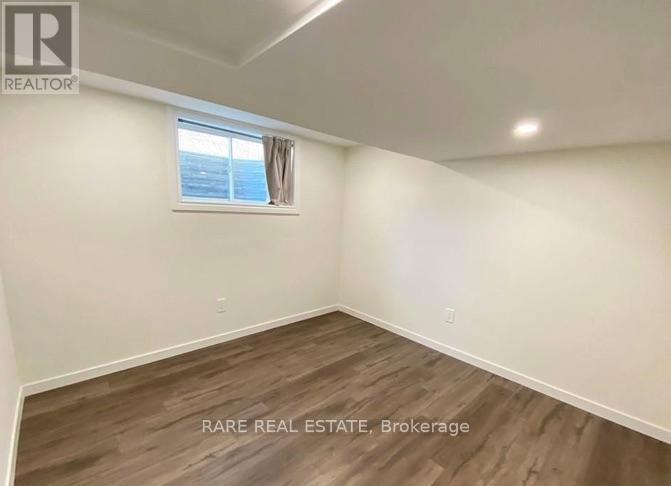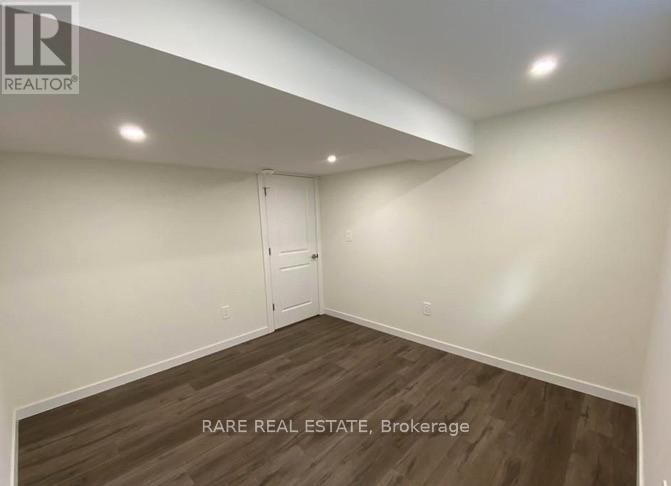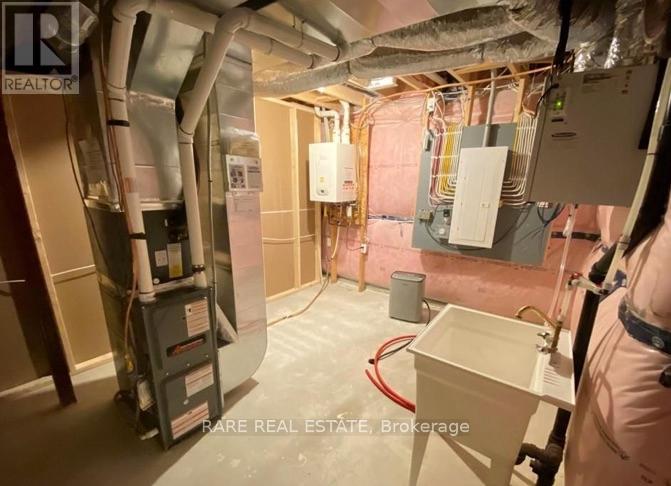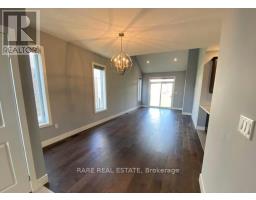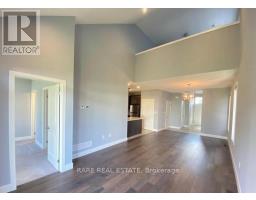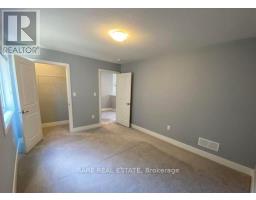423 Edgevalley Road London East, Ontario N5V 0C2
$3,100 Monthly
Welcome to this exceptional detached family home. This unique bungaloft boasts a bright, open-concept design with soaring ceilings in the living area, flooding the space with natural light. The kitchen offers the perfect blend of style and functionality. The main floor is home to a spacious primary bedroom with its own private ensuite. Upstairs, the versatile loft overlooks the main living area an ideal space for lounging, working, or creating your own retreat. A separate bedroom or office with its own bathroom completes this level. The fully finished basement adds even more living space, featuring two additional bedrooms and a beautifully designed bathroom, perfect for guests or extended family. Located just minutes from shopping, parks, scenic trails, and more, this home offers the best of both tranquility and convenience. Don't miss out, call today to book your private showing! (id:50886)
Property Details
| MLS® Number | X12079294 |
| Property Type | Single Family |
| Community Name | East D |
| Amenities Near By | Park, Public Transit, Schools |
| Parking Space Total | 2 |
Building
| Bathroom Total | 4 |
| Bedrooms Above Ground | 4 |
| Bedrooms Total | 4 |
| Age | 0 To 5 Years |
| Appliances | Blinds, Dishwasher, Dryer, Microwave, Stove, Washer, Refrigerator |
| Basement Development | Finished |
| Basement Type | N/a (finished) |
| Construction Style Attachment | Detached |
| Cooling Type | Central Air Conditioning |
| Exterior Finish | Aluminum Siding |
| Heating Fuel | Electric |
| Heating Type | Forced Air |
| Stories Total | 2 |
| Size Interior | 1,100 - 1,500 Ft2 |
| Type | House |
| Utility Water | Municipal Water |
Parking
| Attached Garage | |
| Garage |
Land
| Acreage | No |
| Land Amenities | Park, Public Transit, Schools |
| Sewer | Sanitary Sewer |
Rooms
| Level | Type | Length | Width | Dimensions |
|---|---|---|---|---|
| Basement | Bedroom 4 | 3.43 m | 3.23 m | 3.43 m x 3.23 m |
| Basement | Recreational, Games Room | 4.9 m | 2.92 m | 4.9 m x 2.92 m |
| Basement | Bathroom | Measurements not available | ||
| Basement | Bedroom 3 | 3.28 m | 3.45 m | 3.28 m x 3.45 m |
| Main Level | Dining Room | 3.53 m | 3.66 m | 3.53 m x 3.66 m |
| Main Level | Kitchen | 3.63 m | 3.23 m | 3.63 m x 3.23 m |
| Main Level | Living Room | 4.75 m | 3.63 m | 4.75 m x 3.63 m |
| Main Level | Primary Bedroom | 3.96 m | 3.66 m | 3.96 m x 3.66 m |
| Main Level | Bathroom | Measurements not available | ||
| Upper Level | Bedroom 2 | 4.06 m | 3.23 m | 4.06 m x 3.23 m |
| Upper Level | Loft | 3.66 m | 3.76 m | 3.66 m x 3.76 m |
| Upper Level | Bathroom | Measurements not available |
https://www.realtor.ca/real-estate/28160197/423-edgevalley-road-london-east-east-d-east-d
Contact Us
Contact us for more information
Geovanny Guevara-Rodriguez
Salesperson
www.torontoskylinecondo.com/
1701 Avenue Rd
Toronto, Ontario M5M 3Y3
(416) 233-2071













