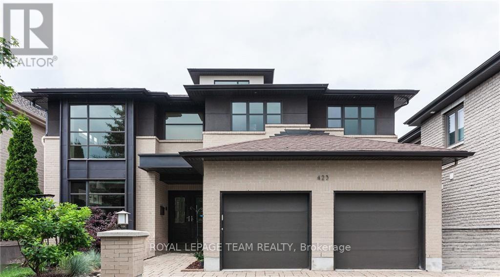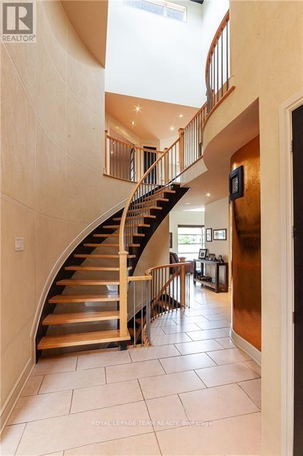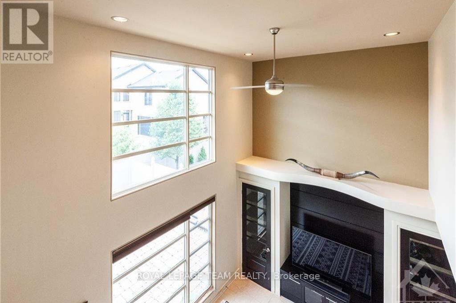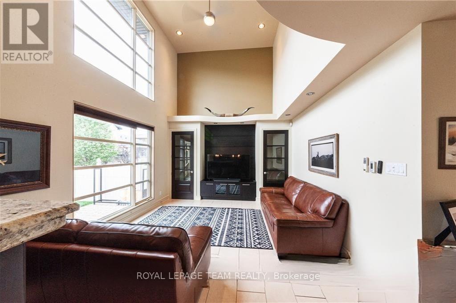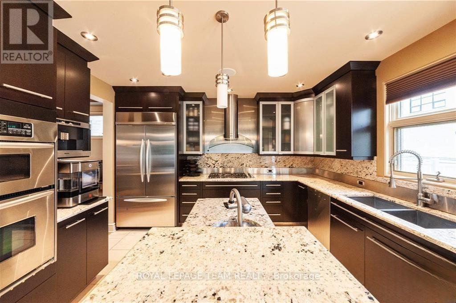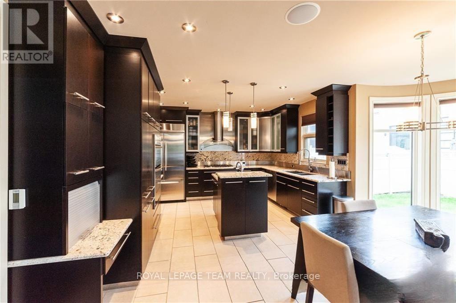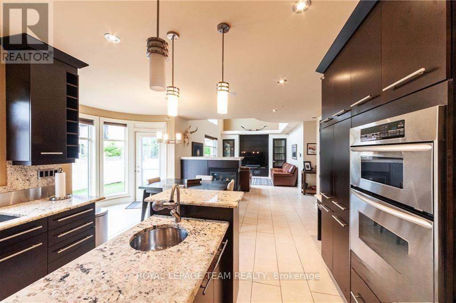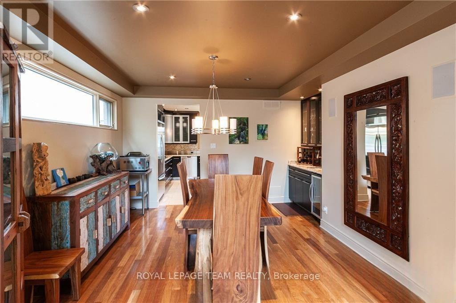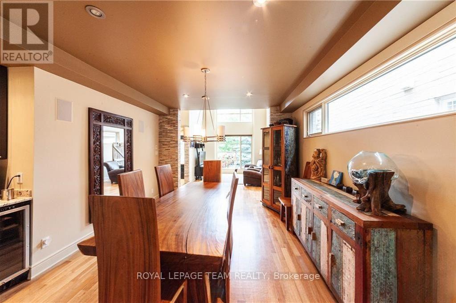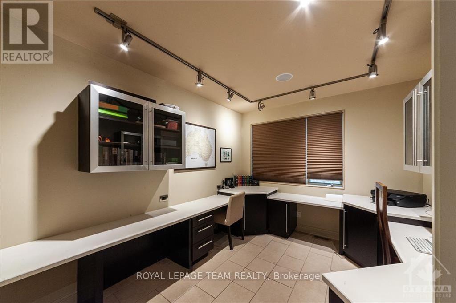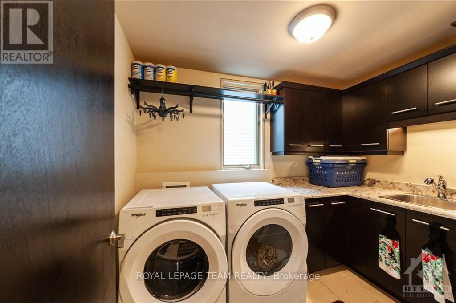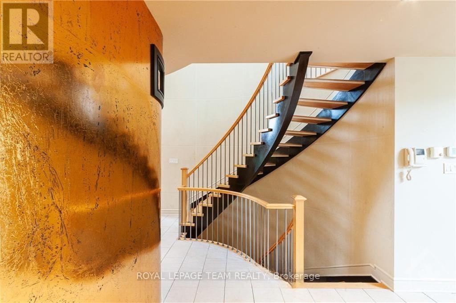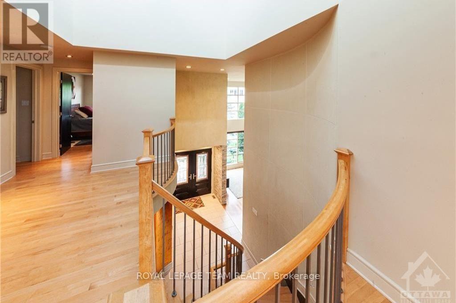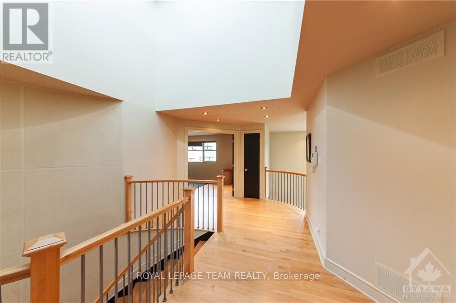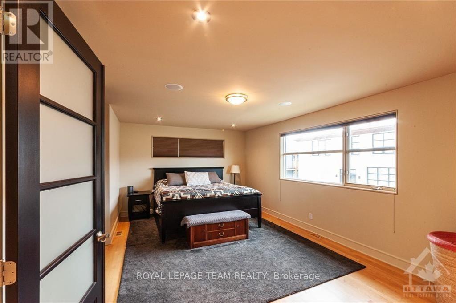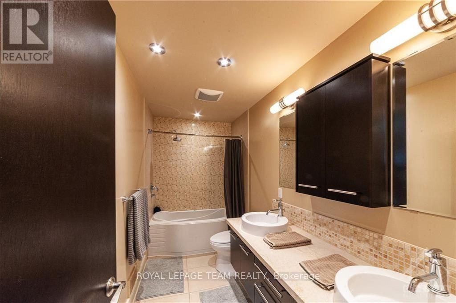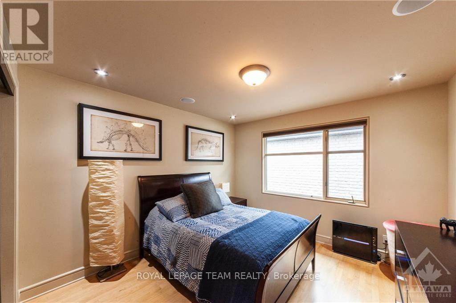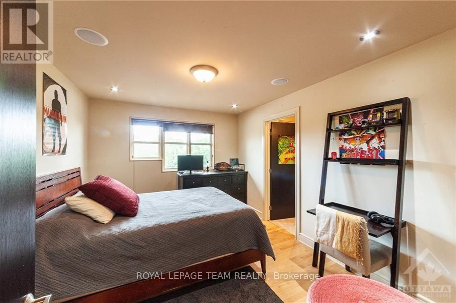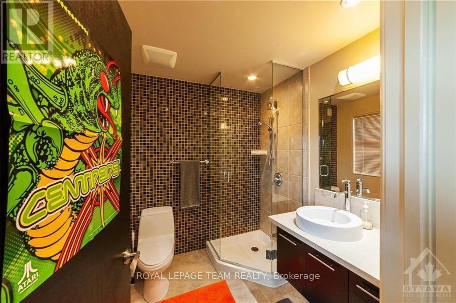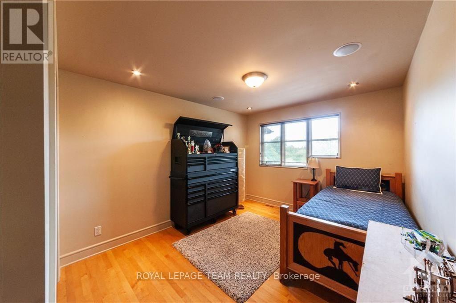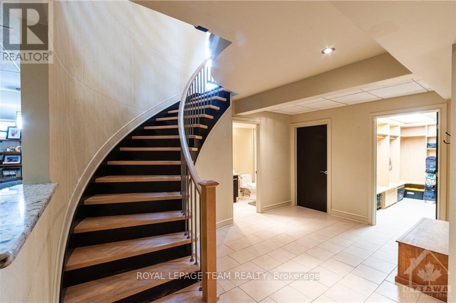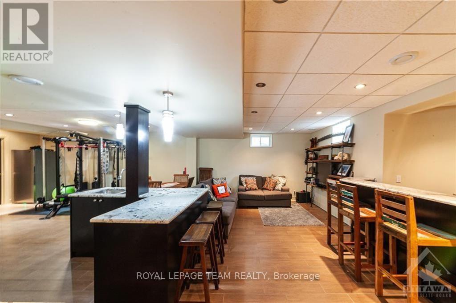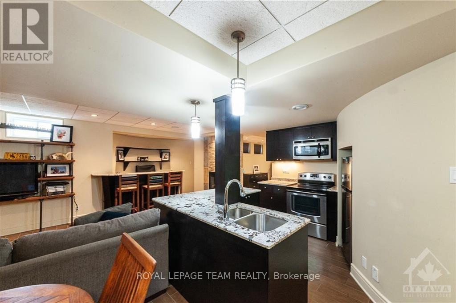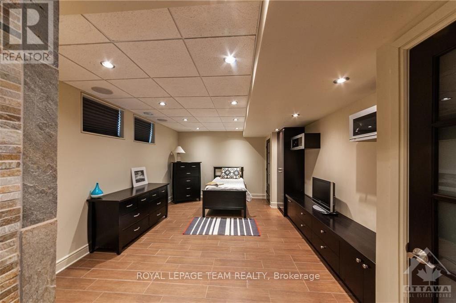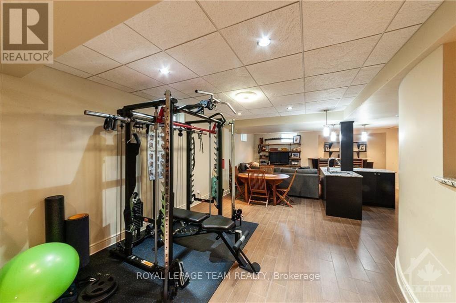423 Rahul Crescent Ottawa, Ontario K2C 4H8
$6,000 Monthly
Spacious and elegant executive home offering the perfect blend of family comfort and entertaining space. This thoughtfully designed 4+1-bedroom residence features a central staircase, formal living and dining rooms, an inviting eat-in kitchen, and a bright family room with a gas fireplace and exposed brick feature wall. The kitchen is equipped with high-end appliances and a large centre island - ideal for gatherings and everyday living. Upstairs, the primary suite boasts his-and-hers walk-in closets and a luxurious ensuite with a glass-enclosed shower, double vanity, and soaker tub. Additional highlights include hardwood flooring throughout, a bar area, a separate laundry room, and a fully finished basement with a bedroom and spacious rec room - perfect for a home gym or extra living space. Complete with a two-car garage. Rental details: Minimum 1-year lease. Credit check and rental application to accompany any offer to lease. (id:50886)
Property Details
| MLS® Number | X12537182 |
| Property Type | Single Family |
| Community Name | 4705 - Mooneys Bay |
| Amenities Near By | Public Transit |
| Equipment Type | Water Heater |
| Parking Space Total | 6 |
| Rental Equipment Type | Water Heater |
Building
| Bathroom Total | 5 |
| Bedrooms Above Ground | 4 |
| Bedrooms Below Ground | 1 |
| Bedrooms Total | 5 |
| Amenities | Fireplace(s) |
| Appliances | Cooktop, Dishwasher, Dryer, Hood Fan, Microwave, Oven, Stove, Refrigerator |
| Basement Development | Finished |
| Basement Type | Full (finished) |
| Construction Style Attachment | Detached |
| Cooling Type | Central Air Conditioning |
| Exterior Finish | Brick, Stucco |
| Fireplace Present | Yes |
| Fireplace Total | 2 |
| Foundation Type | Concrete |
| Half Bath Total | 1 |
| Heating Fuel | Natural Gas |
| Heating Type | Forced Air |
| Stories Total | 2 |
| Size Interior | 2,500 - 3,000 Ft2 |
| Type | House |
| Utility Water | Municipal Water |
Parking
| Attached Garage | |
| Garage | |
| Inside Entry |
Land
| Acreage | No |
| Land Amenities | Public Transit |
| Sewer | Sanitary Sewer |
Rooms
| Level | Type | Length | Width | Dimensions |
|---|---|---|---|---|
| Second Level | Bedroom 2 | 3.37 m | 3.31 m | 3.37 m x 3.31 m |
| Second Level | Bedroom 3 | 3.94 m | 3 m | 3.94 m x 3 m |
| Second Level | Bedroom 4 | 3.97 m | 3.15 m | 3.97 m x 3.15 m |
| Second Level | Primary Bedroom | 6.13 m | 3.77 m | 6.13 m x 3.77 m |
| Basement | Bedroom 5 | Measurements not available | ||
| Basement | Recreational, Games Room | 5.26 m | 3.96 m | 5.26 m x 3.96 m |
| Basement | Utility Room | 3.44 m | 2.58 m | 3.44 m x 2.58 m |
| Basement | Laundry Room | 3.49 m | 1.83 m | 3.49 m x 1.83 m |
| Basement | Other | 3.44 m | 2.71 m | 3.44 m x 2.71 m |
| Main Level | Foyer | 3.99 m | 1.98 m | 3.99 m x 1.98 m |
| Main Level | Living Room | 4.99 m | 3.51 m | 4.99 m x 3.51 m |
| Main Level | Dining Room | 4.51 m | 3.64 m | 4.51 m x 3.64 m |
| Main Level | Kitchen | 4.01 m | 3.16 m | 4.01 m x 3.16 m |
| Main Level | Eating Area | 5.64 m | 3.06 m | 5.64 m x 3.06 m |
| Main Level | Family Room | 5.3 m | 4.01 m | 5.3 m x 4.01 m |
| Main Level | Office | 4.09 m | 2.96 m | 4.09 m x 2.96 m |
| Main Level | Laundry Room | 2.9 m | 2.89 m | 2.9 m x 2.89 m |
https://www.realtor.ca/real-estate/29094929/423-rahul-crescent-ottawa-4705-mooneys-bay
Contact Us
Contact us for more information
Anthony Cava
Broker
anthonycava.ca/
384 Richmond Road
Ottawa, Ontario K2A 0E8
(613) 729-9090
(613) 729-9094
www.teamrealty.ca/

