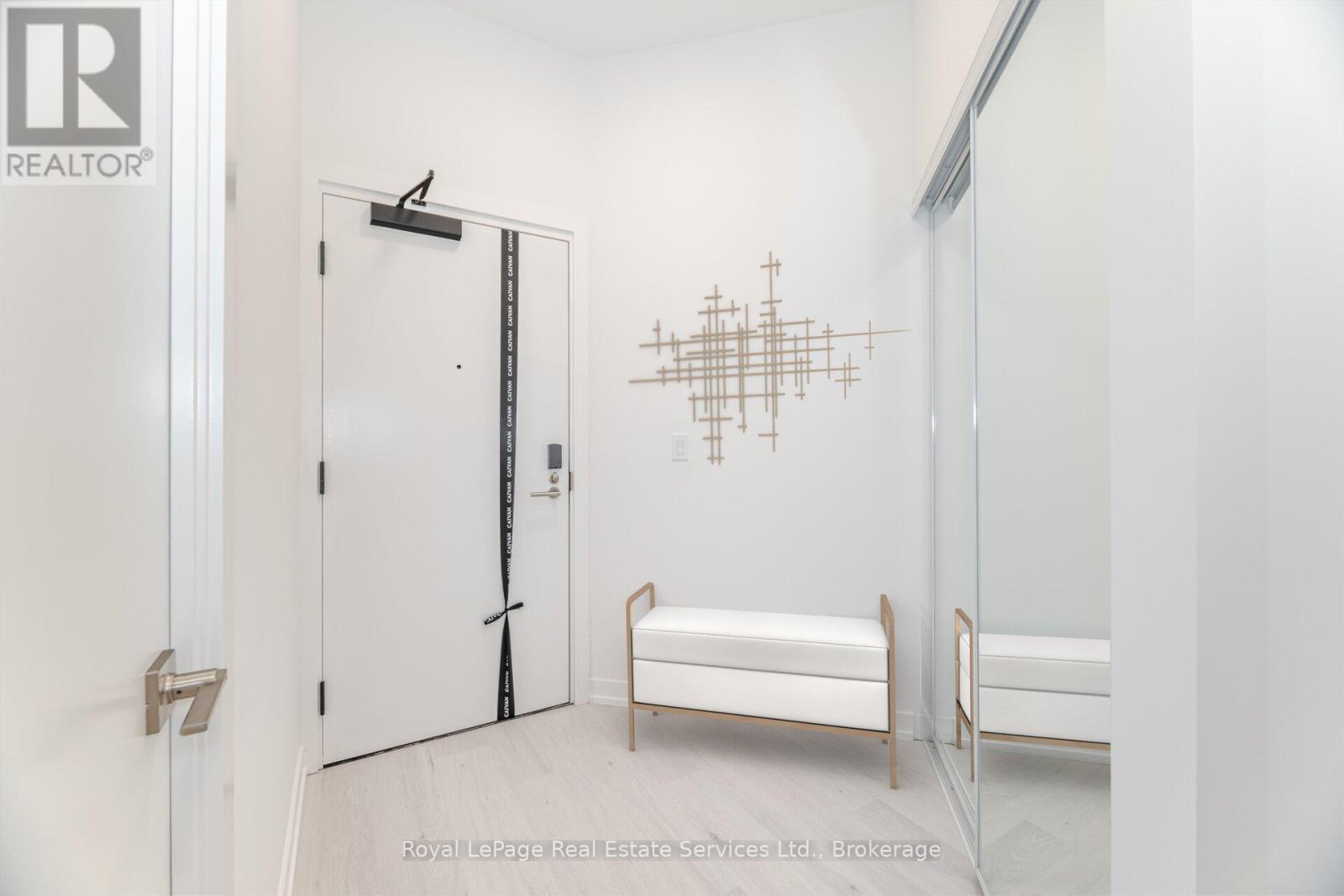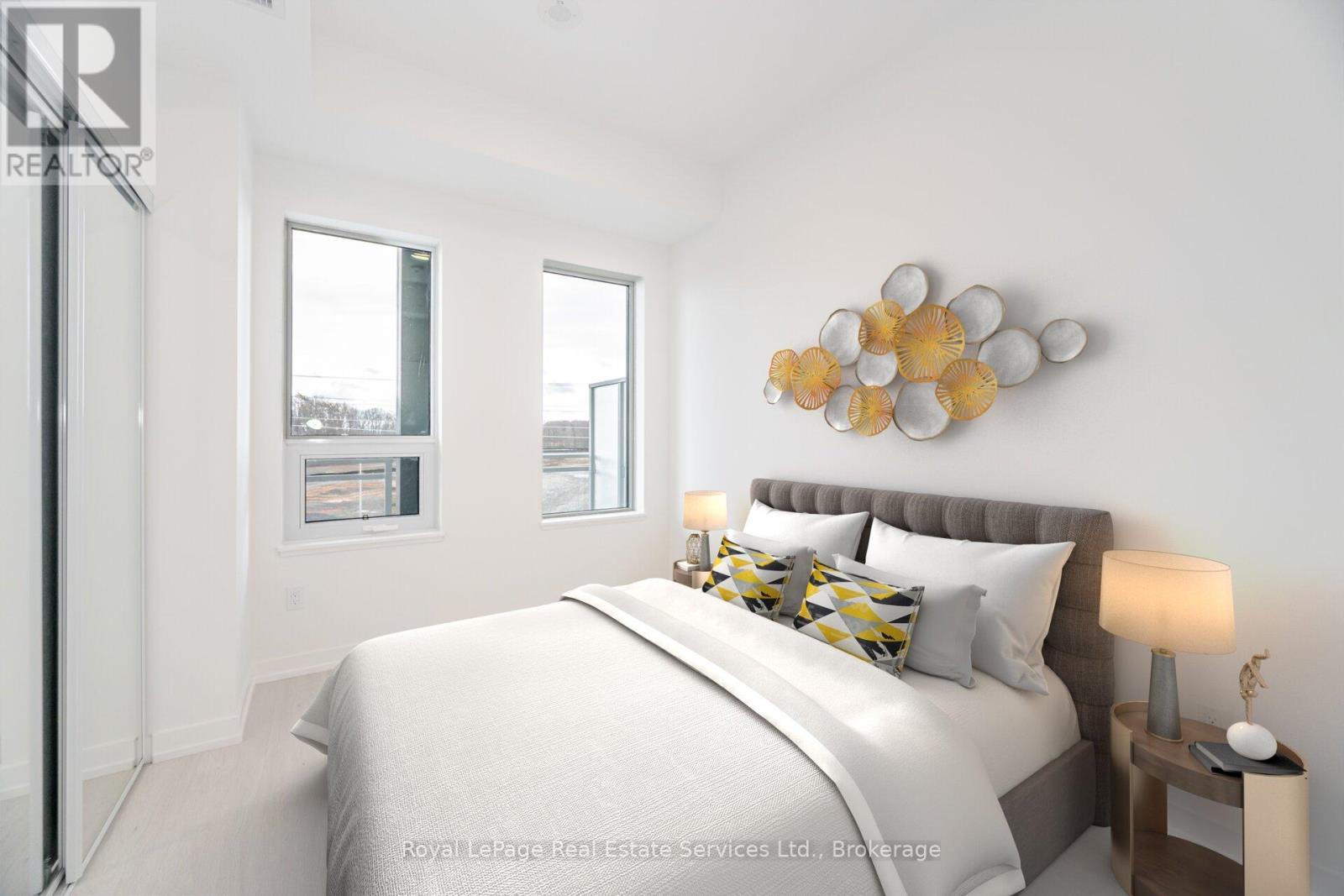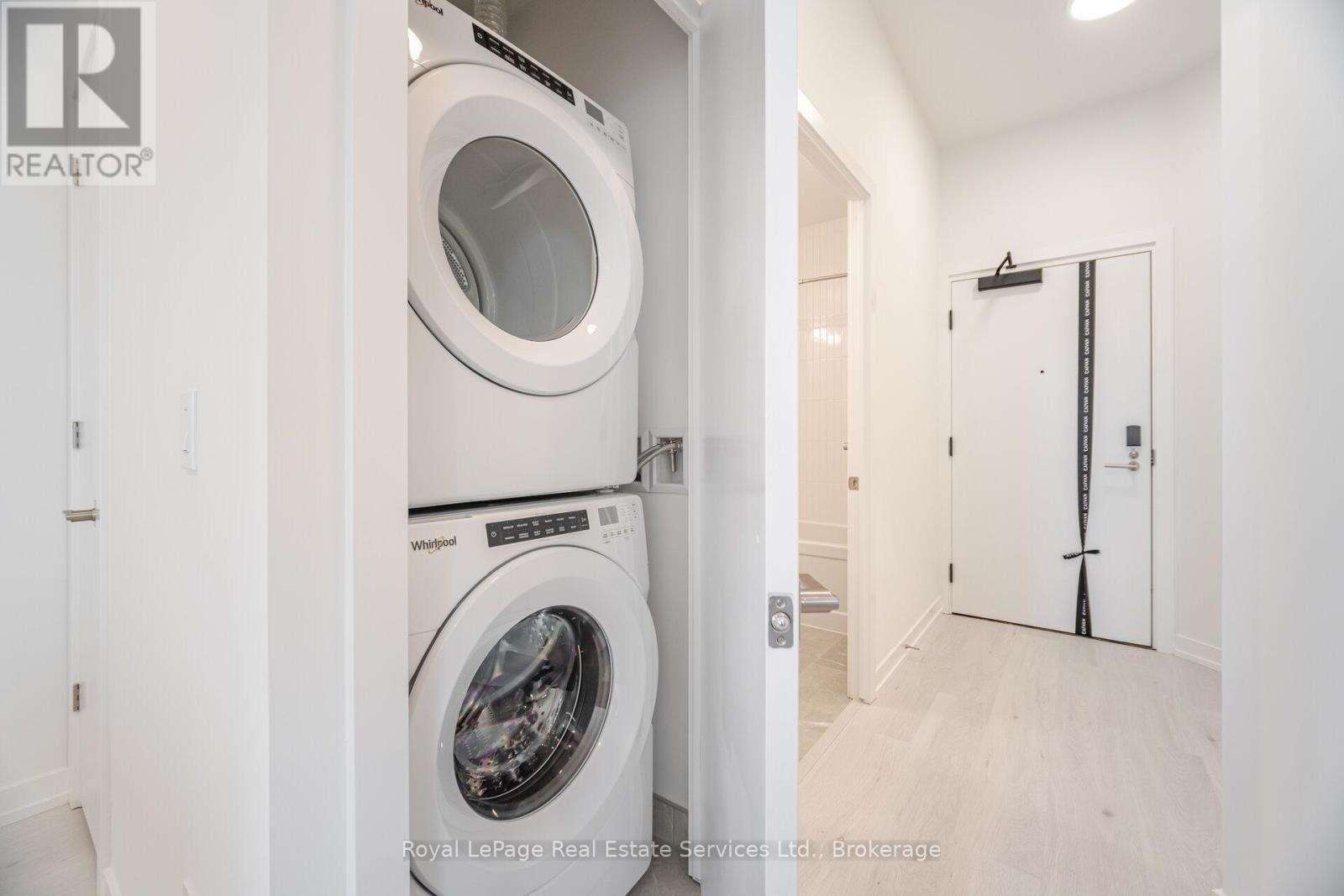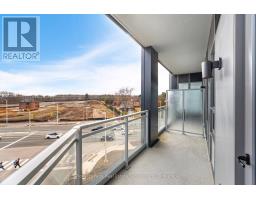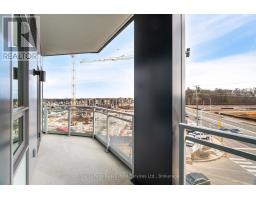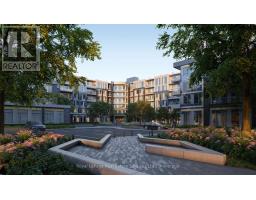424 - 2501 Saw Whet Boulevard Oakville, Ontario L6M 5N2
$2,295 Monthly
Welcome to this stunning 1-bedroom + den suite in a brand-new building, offering modern design and top-tier amenities! Enjoy an open-concept layout with a sleek upgraded kitchen island, perfect for entertaining and extra pot lights. The southwest-facing extended balcony brings in plenty of natural light and beautiful views. Light and bright finishings throughout. Building amenities include an exercise room, yoga room, party room/lounge, pet wash station, co-working space, 24hr Security/Concierge and a rooftop area for relaxation. This unit also comes with underground parking and a Premium locker for added convenience. Don't miss this opportunity to live in one of Oakville's most sought-after neighborhood! The Saw Whet Is Conveniently Located Close To Shopping, Dining, Parks, QEW/403 And Go-Transit (id:50886)
Property Details
| MLS® Number | W12034990 |
| Property Type | Single Family |
| Community Name | 1007 - GA Glen Abbey |
| Amenities Near By | Hospital, Park, Public Transit |
| Community Features | Pet Restrictions, Community Centre |
| Features | Level Lot, Balcony, Level |
| Parking Space Total | 1 |
Building
| Bathroom Total | 1 |
| Bedrooms Above Ground | 1 |
| Bedrooms Below Ground | 1 |
| Bedrooms Total | 2 |
| Age | New Building |
| Amenities | Security/concierge, Exercise Centre, Party Room, Visitor Parking, Storage - Locker |
| Appliances | Dishwasher, Dryer, Microwave, Stove, Washer, Refrigerator |
| Cooling Type | Central Air Conditioning |
| Exterior Finish | Concrete |
| Foundation Type | Unknown |
| Heating Fuel | Natural Gas |
| Heating Type | Forced Air |
| Size Interior | 600 - 699 Ft2 |
| Type | Apartment |
Parking
| Underground | |
| Garage |
Land
| Acreage | No |
| Land Amenities | Hospital, Park, Public Transit |
Rooms
| Level | Type | Length | Width | Dimensions |
|---|---|---|---|---|
| Main Level | Living Room | 3.2 m | 3.05 m | 3.2 m x 3.05 m |
| Main Level | Kitchen | 3.1 m | 2.44 m | 3.1 m x 2.44 m |
| Main Level | Primary Bedroom | 3.48 m | 2.77 m | 3.48 m x 2.77 m |
| Main Level | Bedroom 2 | 2.21 m | 1.85 m | 2.21 m x 1.85 m |
Contact Us
Contact us for more information
Josie Attardo
Salesperson
ajhomes.ca/
251 North Service Rd W - Suite 101
Oakville, Ontario L6M 3E7
(905) 338-3737
(905) 338-7351







