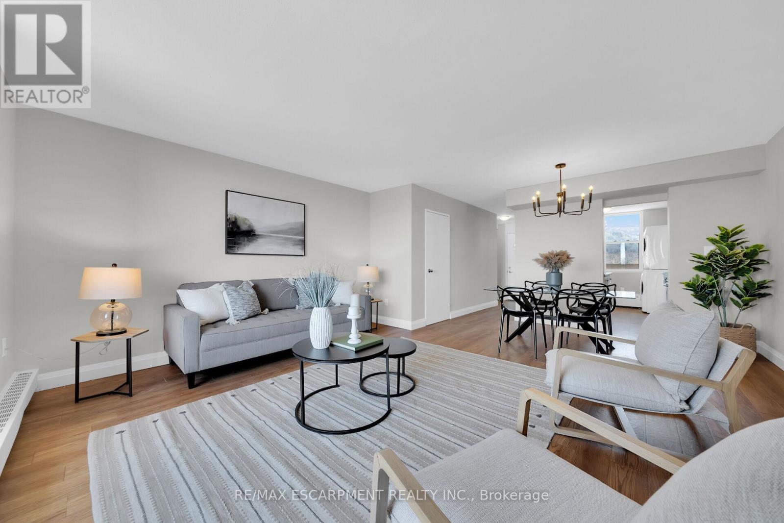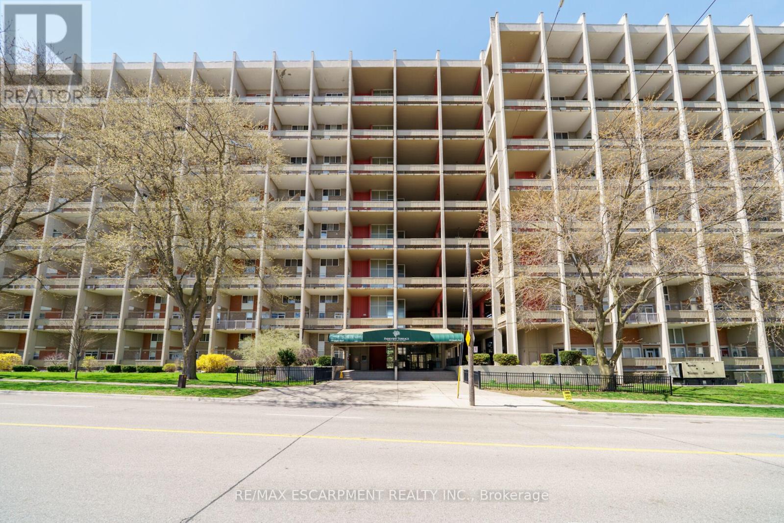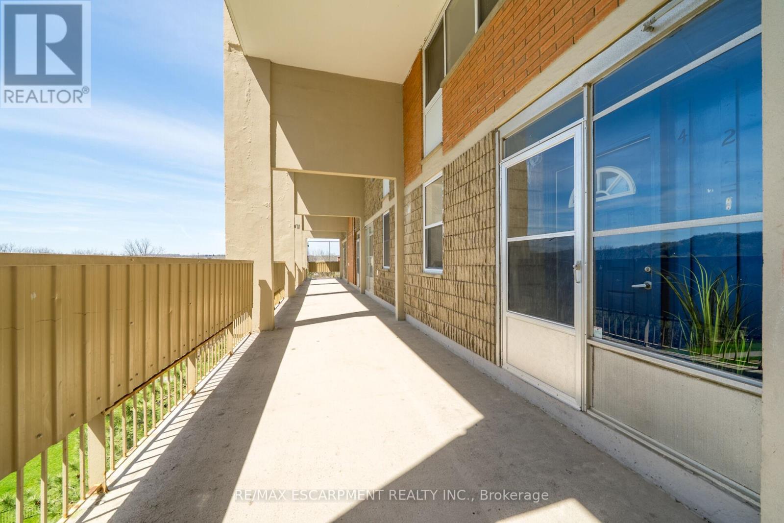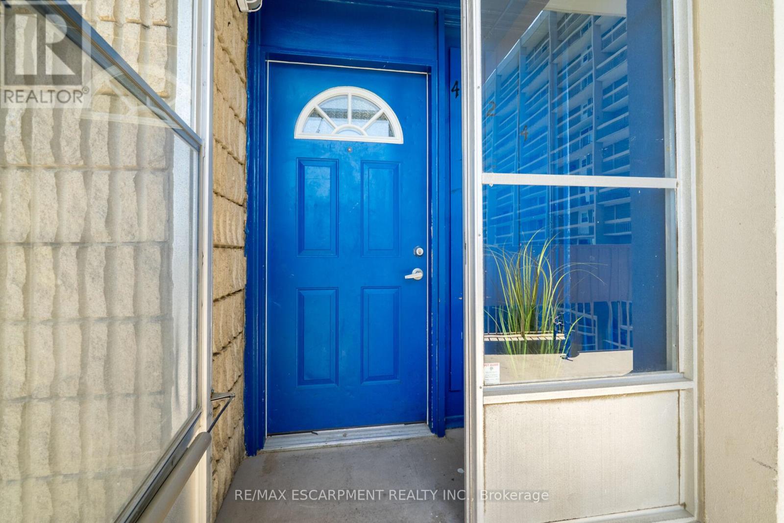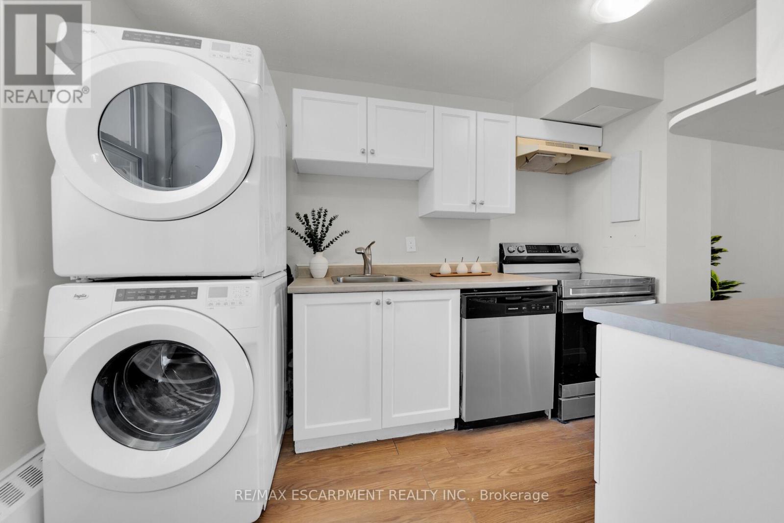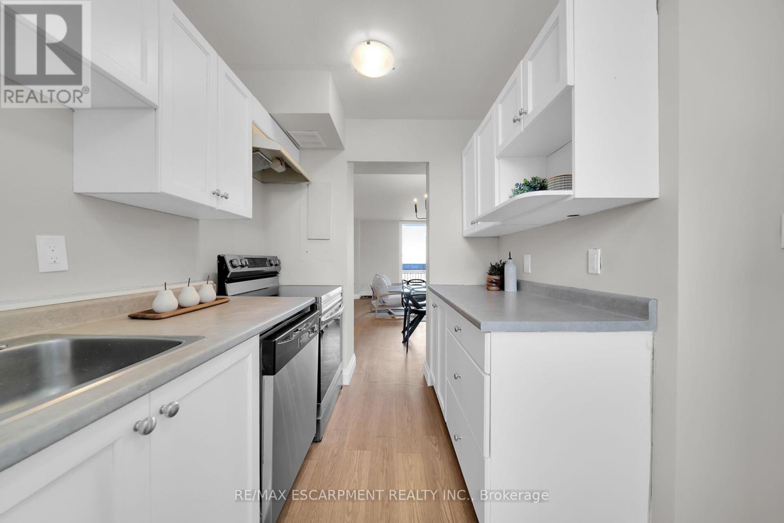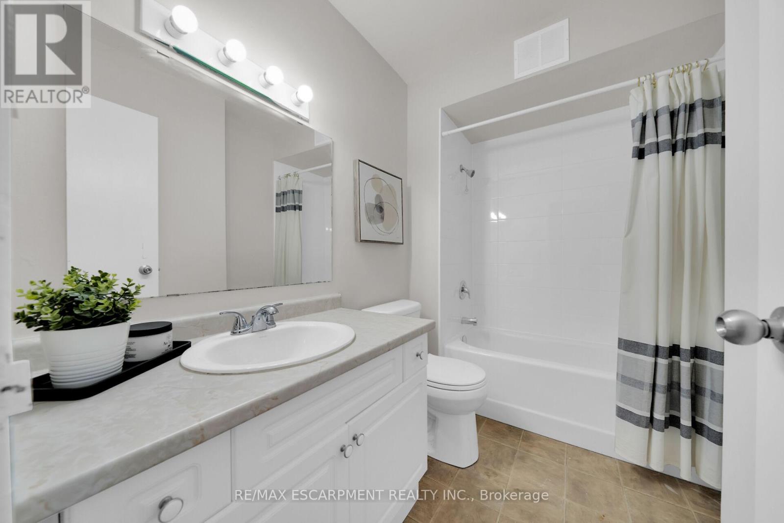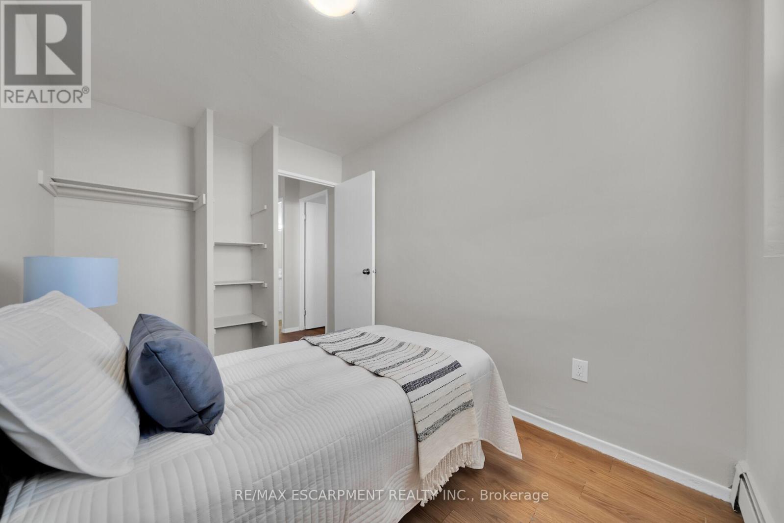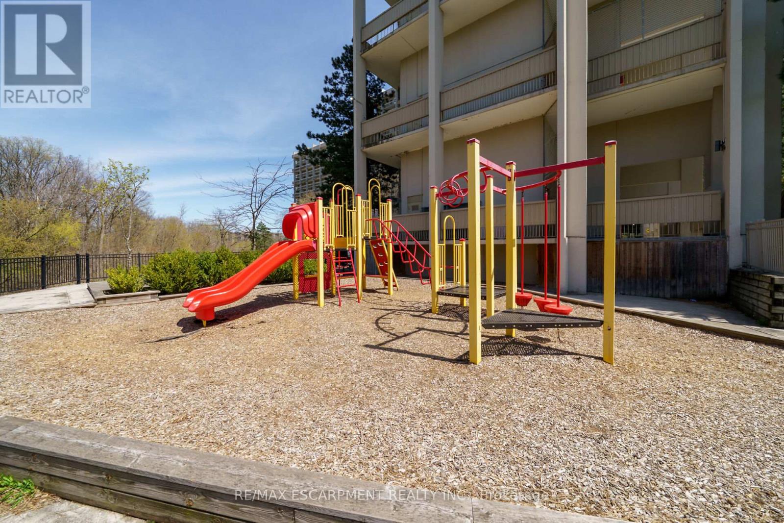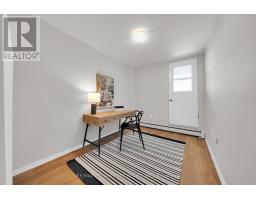424 - 350 Quigley Road Hamilton, Ontario L8K 5N2
$338,000Maintenance, Heat, Water, Common Area Maintenance, Insurance, Parking
$749.73 Monthly
Maintenance, Heat, Water, Common Area Maintenance, Insurance, Parking
$749.73 MonthlyThis delightful property is an ideal choice for first-time buyers looking for a distinctive living experience. The building features unique skywalks and two-storey units, creating a townhome-like atmosphere. This unit offers a spacious, open-concept living and dining area. The kitchen is fully equipped with all the necessary appliances, including a brand-new dishwasher installed in 2025. Additional storage space is available under the staircase, and you can unwind on the balcony while enjoying serene views of the lake and creek. Recent updates include windows, a renovated tub, and patio door. The building offers a variety of amenities, including one underground parking spot, a large storage locker, in-suite laundry, an extra onsite laundry facility, a party room, bike storage, a community garden, a children's playground, a covered caged basketball area, and beautifully landscaped grounds. Plus, the building is pet-friendly! With its prime location near schools, parks, and shopping, and easy access to the Linc and QEW for commuters, this property combines comfort and convenience. Condo fees cover heat and water. (id:50886)
Property Details
| MLS® Number | X12113741 |
| Property Type | Single Family |
| Community Name | Vincent |
| Amenities Near By | Golf Nearby, Park, Public Transit, Schools |
| Community Features | Pet Restrictions, School Bus |
| Equipment Type | Water Heater - Electric |
| Features | Elevator, Balcony, In Suite Laundry |
| Parking Space Total | 1 |
| Rental Equipment Type | Water Heater - Electric |
| Structure | Playground |
| View Type | Lake View |
Building
| Bathroom Total | 1 |
| Bedrooms Above Ground | 3 |
| Bedrooms Total | 3 |
| Age | 51 To 99 Years |
| Amenities | Party Room, Visitor Parking, Storage - Locker |
| Appliances | Intercom, Dishwasher, Dryer, Garage Door Opener, Stove, Washer, Refrigerator |
| Exterior Finish | Concrete |
| Foundation Type | Concrete |
| Heating Fuel | Natural Gas |
| Heating Type | Hot Water Radiator Heat |
| Stories Total | 2 |
| Size Interior | 1,000 - 1,199 Ft2 |
| Type | Apartment |
Parking
| Underground | |
| Garage |
Land
| Acreage | No |
| Land Amenities | Golf Nearby, Park, Public Transit, Schools |
| Landscape Features | Landscaped |
| Surface Water | River/stream |
| Zoning Description | E/s322 |
Rooms
| Level | Type | Length | Width | Dimensions |
|---|---|---|---|---|
| Second Level | Primary Bedroom | 3.89 m | 3.28 m | 3.89 m x 3.28 m |
| Second Level | Bathroom | 1.83 m | 2.57 m | 1.83 m x 2.57 m |
| Second Level | Bedroom | 2.39 m | 3.38 m | 2.39 m x 3.38 m |
| Second Level | Bedroom | 2.39 m | 3.15 m | 2.39 m x 3.15 m |
| Main Level | Foyer | Measurements not available | ||
| Main Level | Kitchen | 2.87 m | 3.35 m | 2.87 m x 3.35 m |
| Main Level | Dining Room | 3.84 m | 2.44 m | 3.84 m x 2.44 m |
| Main Level | Living Room | 4.88 m | 3.51 m | 4.88 m x 3.51 m |
https://www.realtor.ca/real-estate/28237205/424-350-quigley-road-hamilton-vincent-vincent
Contact Us
Contact us for more information
Chrissy Walker
Salesperson
(289) 440-4796
www.chrissywalker.ca/
325 Winterberry Drive #4b
Hamilton, Ontario L8J 0B6
(905) 573-1188
(905) 573-1189

