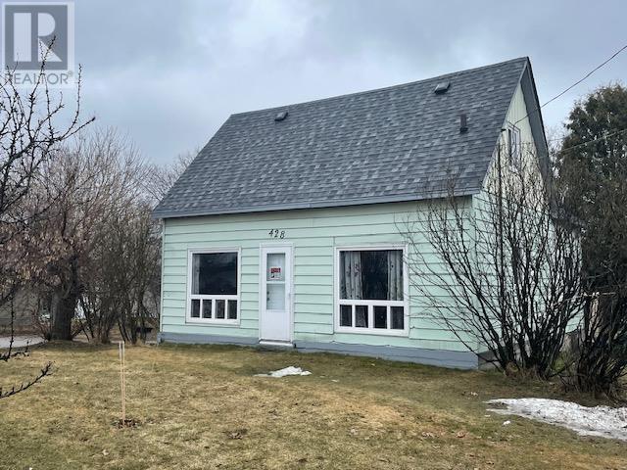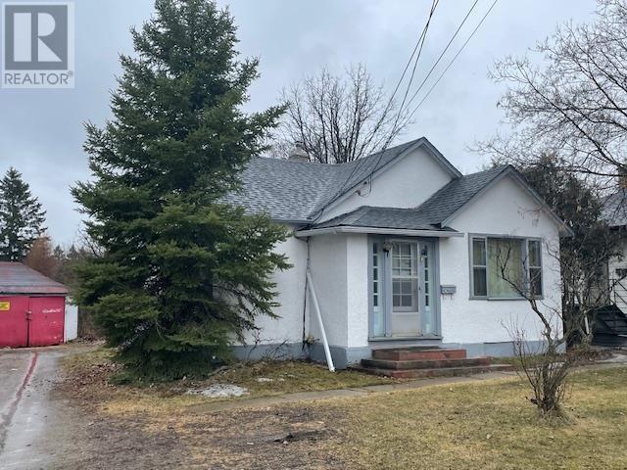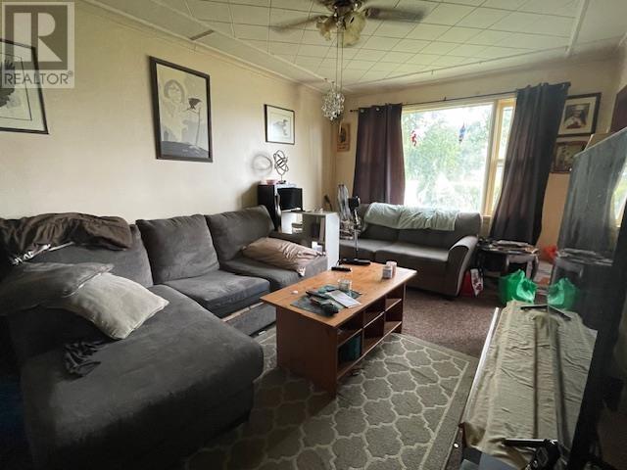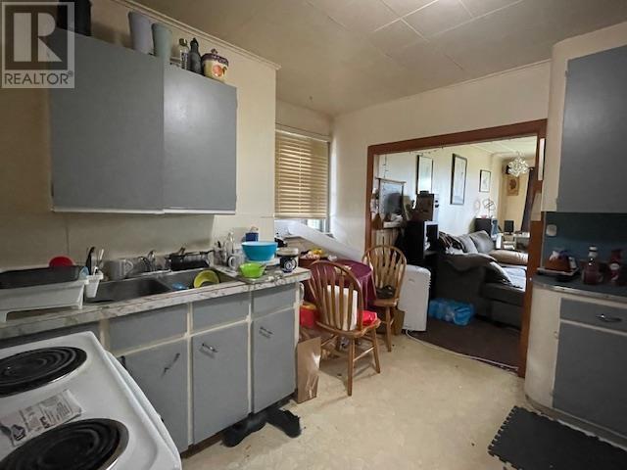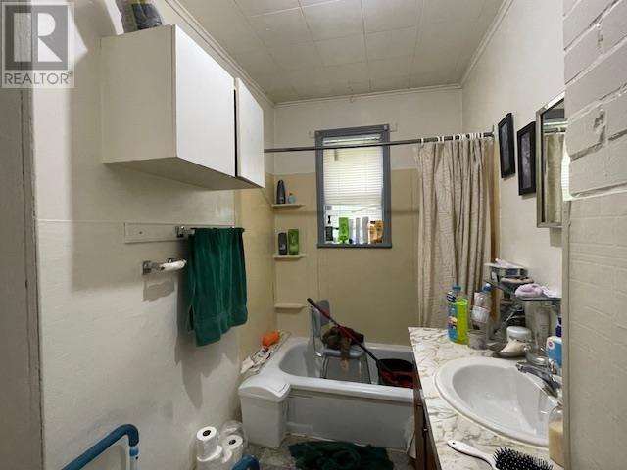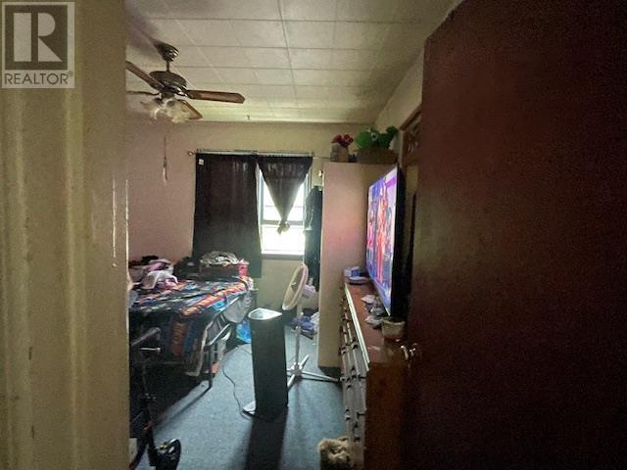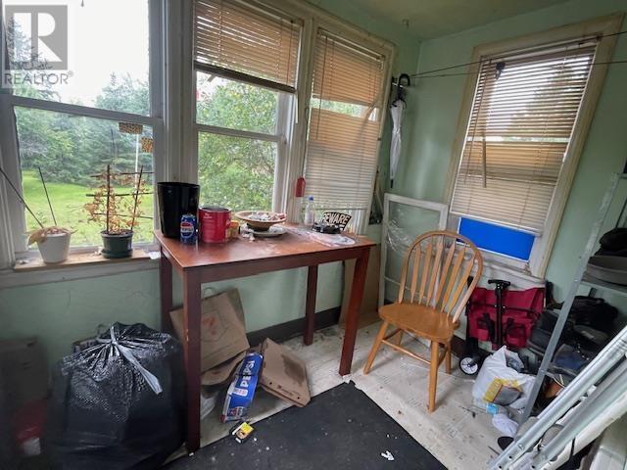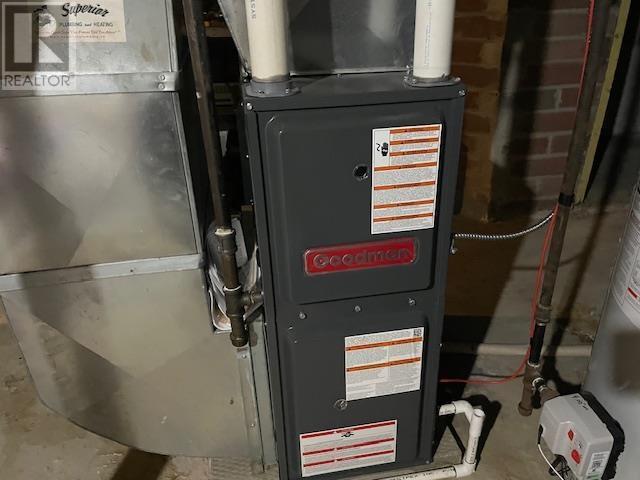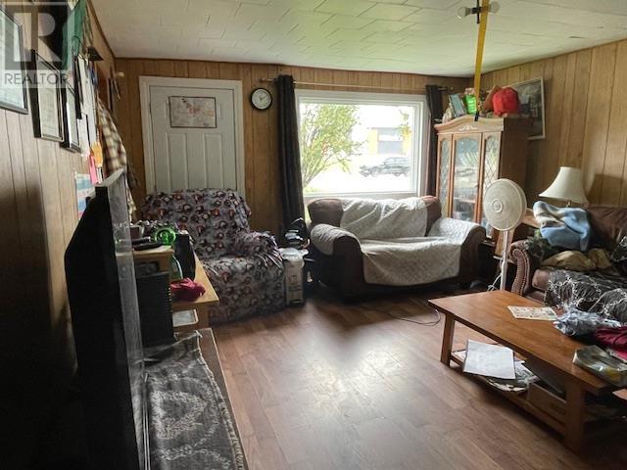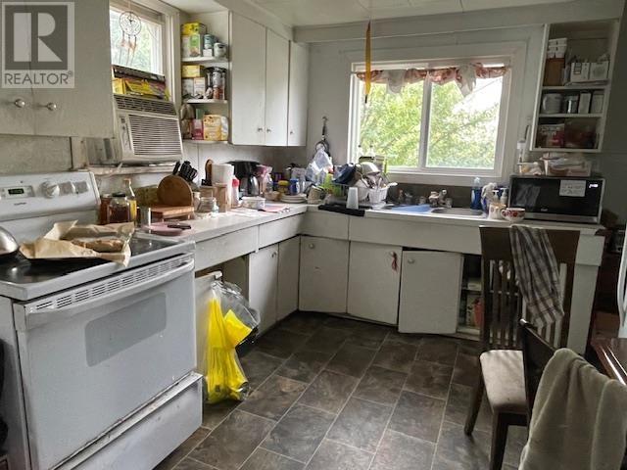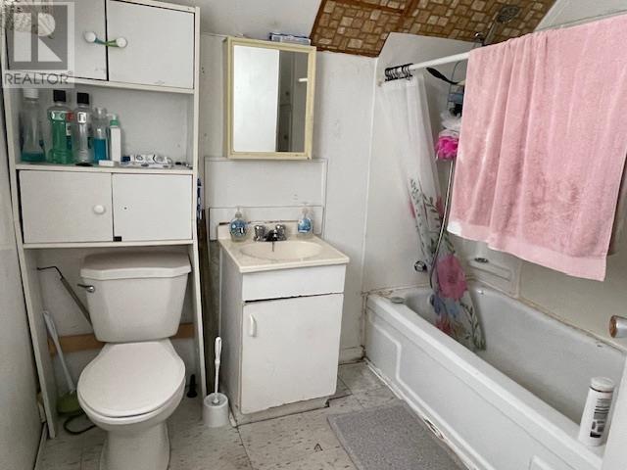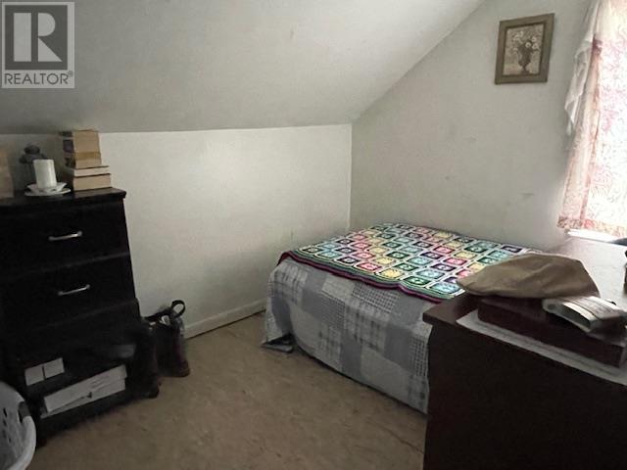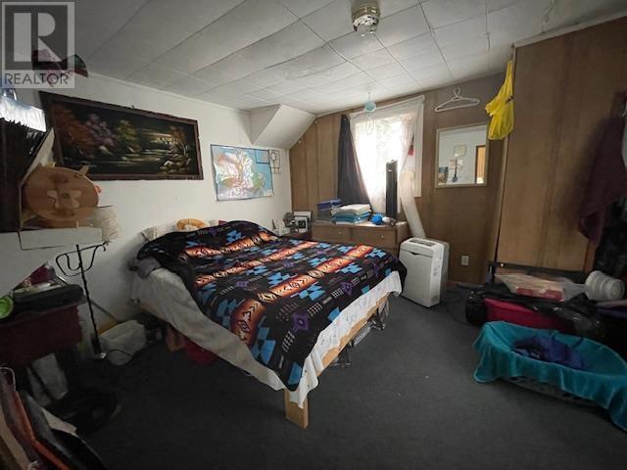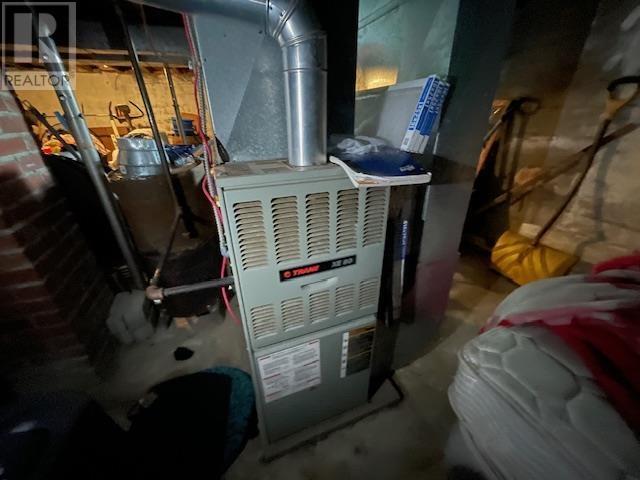424 & 428 Government St Dryden, Ontario P8N 2P5
5 Bedroom
1 Bathroom
1,356 ft2
Forced Air
$249,000
Highway commercial opportunity on Dryden's Golden Mile. 163 feet of highway frontage. Situated directly across from Canadian Tire, Mark's. 1 1/2 Storey, 5 bedroom, this listing includes a second home situated on the neighbouring property: 424 Government Street offering an 800 sq.ft.+/-, 2 bedroom bungalow. Taxes include both properties. A great opportunity awaits. (id:50886)
Property Details
| MLS® Number | TB250851 |
| Property Type | Single Family |
| Community Name | Dryden |
Building
| Bathroom Total | 1 |
| Bedrooms Above Ground | 5 |
| Bedrooms Total | 5 |
| Appliances | Stove, Refrigerator |
| Basement Development | Unfinished |
| Basement Type | Full (unfinished) |
| Construction Style Attachment | Detached |
| Exterior Finish | Siding, Vinyl |
| Foundation Type | Poured Concrete |
| Heating Fuel | Natural Gas |
| Heating Type | Forced Air |
| Stories Total | 2 |
| Size Interior | 1,356 Ft2 |
| Utility Water | Municipal Water |
Land
| Acreage | No |
| Sewer | Sanitary Sewer |
| Size Depth | 226 Ft |
| Size Frontage | 163.0000 |
| Size Total Text | Under 1/2 Acre |
Rooms
| Level | Type | Length | Width | Dimensions |
|---|---|---|---|---|
| Second Level | Bedroom | 7'6" x 8'11" | ||
| Second Level | Bedroom | 7'9" x 9' | ||
| Second Level | Bedroom | 10'5" x 11'10" | ||
| Second Level | Bathroom | 4pc | ||
| Main Level | Kitchen | 9'6" x 14' | ||
| Main Level | Living Room | 13'4" x 17'3" | ||
| Main Level | Primary Bedroom | 9'2" x 11'2" | ||
| Main Level | Bedroom | 9'4" x 11'5" |
https://www.realtor.ca/real-estate/28205334/424-428-government-st-dryden-dryden
Contact Us
Contact us for more information
Judy Grant
Salesperson
Austin & Austin Realty
3 - 35 Whyte Ave. P.o. Box 790
Dryden, Ontario P8N 2Z4
3 - 35 Whyte Ave. P.o. Box 790
Dryden, Ontario P8N 2Z4
(807) 223-6215
(807) 223-5933
www.austinrealty.on.ca/

