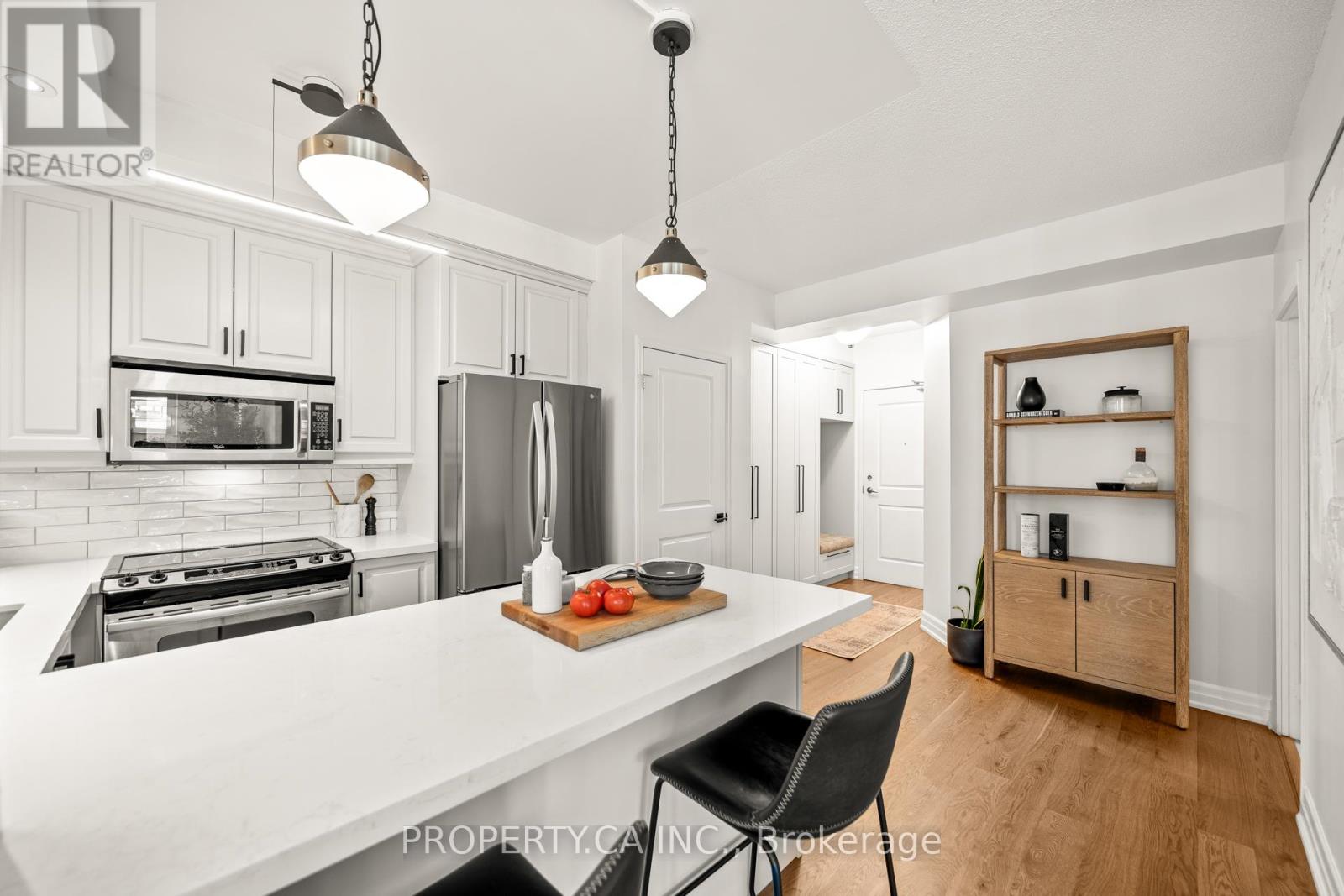424 - 628 Fleet Street Toronto, Ontario M5V 1A8
$895,000Maintenance, Water, Common Area Maintenance, Insurance, Parking
$689.43 Monthly
Maintenance, Water, Common Area Maintenance, Insurance, Parking
$689.43 MonthlyWelcome to West Harbour City, nestled in the heart of Toronto's sought-after Fort York neighbourhood! This stunning condo offers an exceptional lifestyle, featuring brand-new hardwood floors throughout and a gorgeous chef's kitchen. Every detail has been thoughtfully curated, with upgraded interior millwork, hardware, stylish light fixtures, and custom window coverings throughout. Spanning 963 sq. ft., whether you are upsizing, downsizing, or looking for a great investment property, this bright and spacious 2-bedroom, 2-bathroom split-layout suite boasts an open-concept design, perfect for modern living. Enjoy the convenience of being steps away from the waterfront, public transit, Porter Airport, shops, restaurants, and major highways. Resort-style amenities include a 24-hour concierge, an indoor pool, and a fully equipped gym, offering everything you need for urban living at its best. (id:50886)
Property Details
| MLS® Number | C12037382 |
| Property Type | Single Family |
| Community Name | Niagara |
| Community Features | Pet Restrictions |
| Features | Balcony |
| Parking Space Total | 1 |
Building
| Bathroom Total | 2 |
| Bedrooms Above Ground | 2 |
| Bedrooms Total | 2 |
| Amenities | Storage - Locker |
| Appliances | Dishwasher, Dryer, Stove, Washer, Window Coverings, Refrigerator |
| Cooling Type | Central Air Conditioning |
| Exterior Finish | Concrete |
| Flooring Type | Hardwood, Ceramic |
| Heating Fuel | Natural Gas |
| Heating Type | Forced Air |
| Size Interior | 900 - 999 Ft2 |
| Type | Apartment |
Parking
| Underground | |
| Garage |
Land
| Acreage | No |
Rooms
| Level | Type | Length | Width | Dimensions |
|---|---|---|---|---|
| Flat | Kitchen | 16.04 m | 12.07 m | 16.04 m x 12.07 m |
| Flat | Living Room | 23.52 m | 14.67 m | 23.52 m x 14.67 m |
| Flat | Dining Room | 23.52 m | 14.67 m | 23.52 m x 14.67 m |
| Flat | Primary Bedroom | 14.4 m | 9.55 m | 14.4 m x 9.55 m |
| Flat | Bathroom | 9.94 m | 4.86 m | 9.94 m x 4.86 m |
| Flat | Bedroom 2 | 10.33 m | 9.12 m | 10.33 m x 9.12 m |
| Flat | Bathroom | 10.01 m | 4.82 m | 10.01 m x 4.82 m |
https://www.realtor.ca/real-estate/28064518/424-628-fleet-street-toronto-niagara-niagara
Contact Us
Contact us for more information
Sean Miller
Salesperson
www.theseanmiller.com/
www.facebook.com/THESEANMILLER
www.linkedin.com/in/seanmillerrealestate/
36 Distillery Lane Unit 500
Toronto, Ontario M5A 3C4
(416) 583-1660
(416) 352-1740
www.property.ca/

































