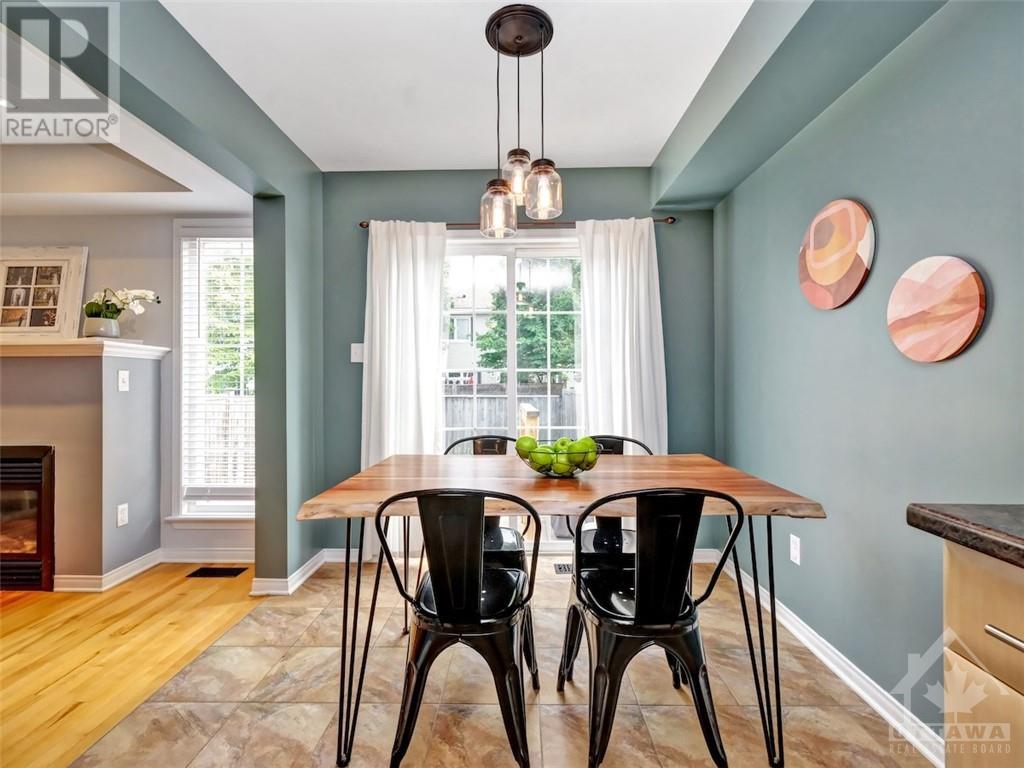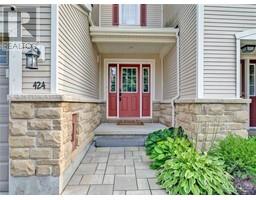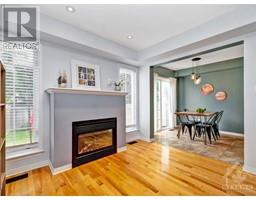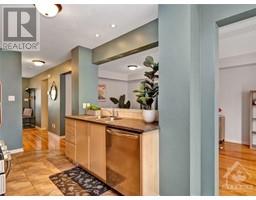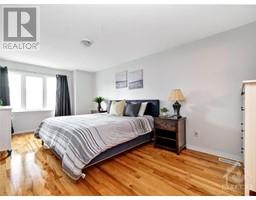424 Ashbourne Crescent Ottawa, Ontario K2J 0H7
$599,900
Experience relaxed living in this beautifully maintained Monarch Riverside model, nestled in the exclusive Stonebridge golf club community. The freshly painted main level boasts an open-concept living/dining area with a cozy gas fireplace, flowing seamlessly into a galley kitchen equipped with a gas stove, stainless steel appliances, and adjoining eating area. Step outside to enjoy a fully fenced backyard featuring a large patio and manicured garden, perfect for entertaining. The second floor offers three spacious bedrooms that share the 4 pc bathroom, plus the primary bedroom with a 4-piece ensuite and walk-in closet. The unspoiled lower level awaits your finishing touches, perfect for a rec room, home gym, or hobby area to extend your family's living space. Enjoy Minto Rec Complex, public transit, St. Cecelia School within easy walking distance. Shopping and amenities at Chapman Mills Marketplace are just a short drive away. 24 hour irrevocable on all offers. (id:50886)
Property Details
| MLS® Number | 1410352 |
| Property Type | Single Family |
| Neigbourhood | Stonebridge |
| AmenitiesNearBy | Golf Nearby, Public Transit, Recreation Nearby, Shopping |
| ParkingSpaceTotal | 2 |
| Structure | Patio(s) |
Building
| BathroomTotal | 3 |
| BedroomsAboveGround | 3 |
| BedroomsTotal | 3 |
| Appliances | Refrigerator, Dishwasher, Dryer, Hood Fan, Microwave, Stove, Washer, Blinds |
| BasementDevelopment | Unfinished |
| BasementType | Full (unfinished) |
| ConstructedDate | 2008 |
| CoolingType | Central Air Conditioning |
| ExteriorFinish | Stone, Vinyl |
| FireplacePresent | Yes |
| FireplaceTotal | 1 |
| Fixture | Drapes/window Coverings |
| FlooringType | Hardwood, Tile |
| FoundationType | Poured Concrete |
| HalfBathTotal | 1 |
| HeatingFuel | Natural Gas |
| HeatingType | Forced Air |
| StoriesTotal | 2 |
| Type | Row / Townhouse |
| UtilityWater | Municipal Water |
Parking
| Detached Garage | |
| Inside Entry | |
| Surfaced |
Land
| Acreage | No |
| FenceType | Fenced Yard |
| LandAmenities | Golf Nearby, Public Transit, Recreation Nearby, Shopping |
| Sewer | Municipal Sewage System |
| SizeDepth | 108 Ft ,10 In |
| SizeFrontage | 19 Ft ,8 In |
| SizeIrregular | 19.67 Ft X 108.85 Ft |
| SizeTotalText | 19.67 Ft X 108.85 Ft |
| ZoningDescription | Residential |
Rooms
| Level | Type | Length | Width | Dimensions |
|---|---|---|---|---|
| Second Level | 3pc Ensuite Bath | 8'10" x 8'3" | ||
| Second Level | 4pc Bathroom | 5'9" x 7'2" | ||
| Second Level | Bedroom | 9'0" x 14'2" | ||
| Second Level | Bedroom | 9'5" x 10'11" | ||
| Second Level | Primary Bedroom | 10'9" x 19'7" | ||
| Main Level | 2pc Bathroom | 4'7" x 5'3" | ||
| Main Level | Dining Room | 7'10" x 8'0" | ||
| Main Level | Kitchen | 7'11" x 12'10" | ||
| Main Level | Living Room | 10'5" x 22'10" |
https://www.realtor.ca/real-estate/27415644/424-ashbourne-crescent-ottawa-stonebridge
Interested?
Contact us for more information
Jennifer Chamberlain
Broker of Record
747 Silver Seven Road Unit 29
Kanata, Ontario K2V 0H2
Stephen Burgoin
Salesperson
747 Silver Seven Road Unit 29
Kanata, Ontario K2V 0H2


















