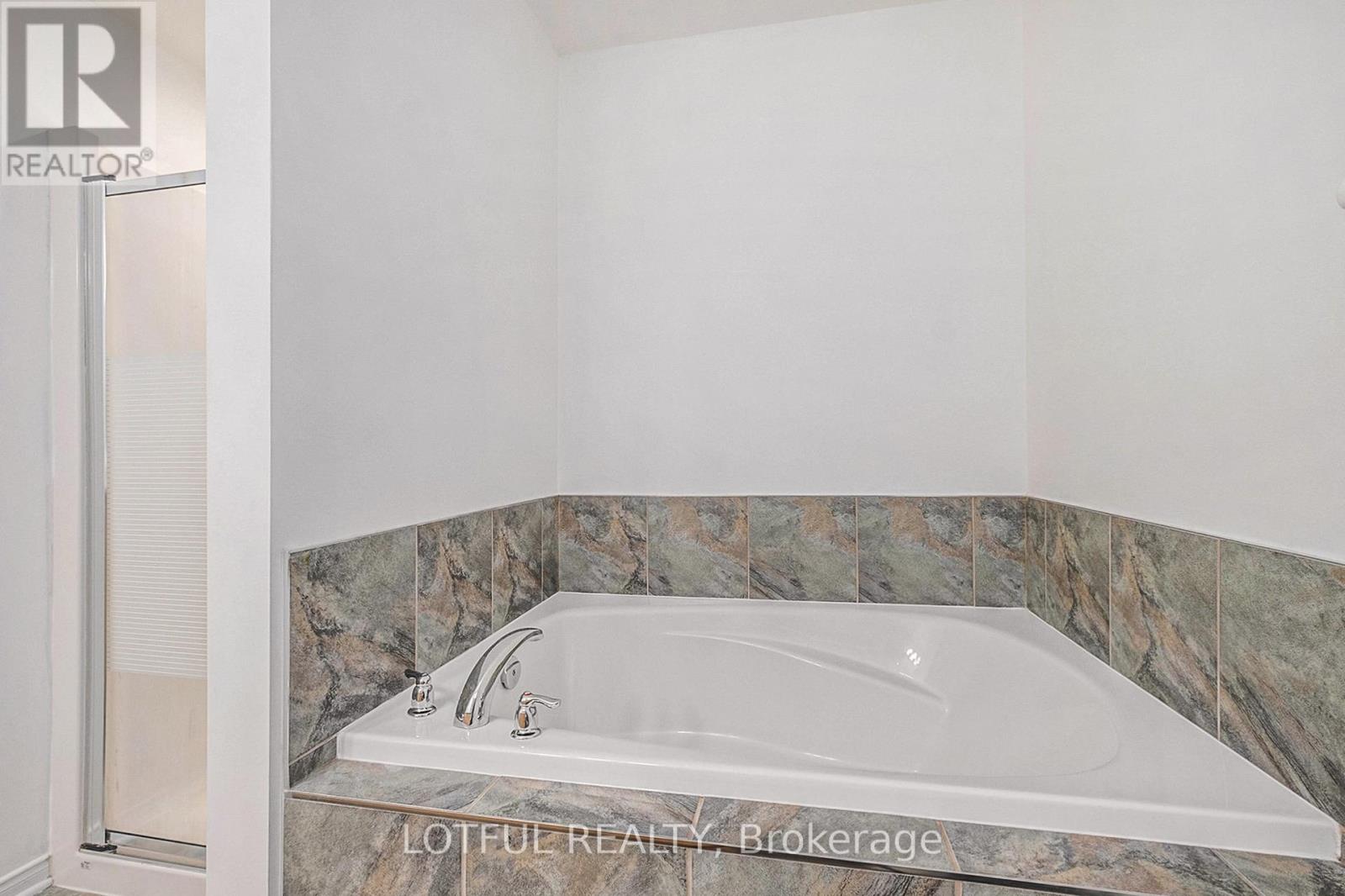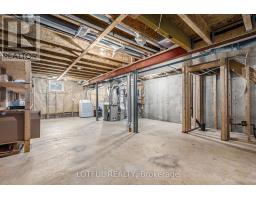424 Ashbourne Crescent Ottawa, Ontario K2J 0H7
$2,700 Monthly
Experience the ease of relaxed living in this impeccably maintained Monarch Riverside model, ideally situated within the prestigious Stonebridge golf course community. The freshly painted main floor features an open-concept living and dining area, highlighted by a cozy gas fireplace, which flows effortlessly into a well-appointed galley kitchen with a gas stove, stainless steel appliances, and an adjacent eating area. Step outside to a fully fenced backyard with a generous patio, perfect for outdoor entertaining. The second floor offers three spacious bedrooms that share a 4-piece bathroom, plus a serene primary suite with a 4-piece ensuite and walk-in closet. Enjoy the convenience of the Minto Recreation Complex, public transit, and St. Cecelia School all within easy walking distance. Shopping and amenities at Chapman Mills Marketplace are just a short drive away. (id:50886)
Property Details
| MLS® Number | X11925882 |
| Property Type | Single Family |
| Community Name | 7708 - Barrhaven - Stonebridge |
| AmenitiesNearBy | Park, Public Transit |
| Features | Carpet Free, In Suite Laundry |
| ParkingSpaceTotal | 2 |
Building
| BathroomTotal | 3 |
| BedroomsAboveGround | 3 |
| BedroomsTotal | 3 |
| Amenities | Fireplace(s) |
| Appliances | Dishwasher, Dryer, Hood Fan, Microwave, Refrigerator, Stove, Washer |
| BasementDevelopment | Unfinished |
| BasementType | N/a (unfinished) |
| ConstructionStyleAttachment | Attached |
| CoolingType | Central Air Conditioning |
| ExteriorFinish | Stone, Vinyl Siding |
| FireplacePresent | Yes |
| FireplaceTotal | 1 |
| FoundationType | Concrete |
| HalfBathTotal | 1 |
| HeatingFuel | Natural Gas |
| HeatingType | Forced Air |
| StoriesTotal | 2 |
| SizeInterior | 1099.9909 - 1499.9875 Sqft |
| Type | Row / Townhouse |
| UtilityWater | Municipal Water |
Parking
| Attached Garage | |
| Inside Entry |
Land
| Acreage | No |
| LandAmenities | Park, Public Transit |
| Sewer | Sanitary Sewer |
Rooms
| Level | Type | Length | Width | Dimensions |
|---|---|---|---|---|
| Second Level | Bedroom | 2.51 m | 4.5 m | 2.51 m x 4.5 m |
| Second Level | Bedroom | 2.92 m | 3.04 m | 2.92 m x 3.04 m |
| Second Level | Primary Bedroom | 3.23 m | 5.93 m | 3.23 m x 5.93 m |
| Lower Level | Laundry Room | Measurements not available | ||
| Main Level | Living Room | 3.23 m | 6.57 m | 3.23 m x 6.57 m |
| Main Level | Dining Room | 2.2 m | 2.02 m | 2.2 m x 2.02 m |
| Main Level | Kitchen | 2.2 m | 3.88 m | 2.2 m x 3.88 m |
| Main Level | Foyer | 2.14 m | 4.39 m | 2.14 m x 4.39 m |
| Main Level | Bathroom | 1.32 m | 1.42 m | 1.32 m x 1.42 m |
https://www.realtor.ca/real-estate/27807738/424-ashbourne-crescent-ottawa-7708-barrhaven-stonebridge
Interested?
Contact us for more information
Omar Hashem
Broker of Record
58 Hampton Ave
Ottawa, Ontario K1Y 0N2





















































