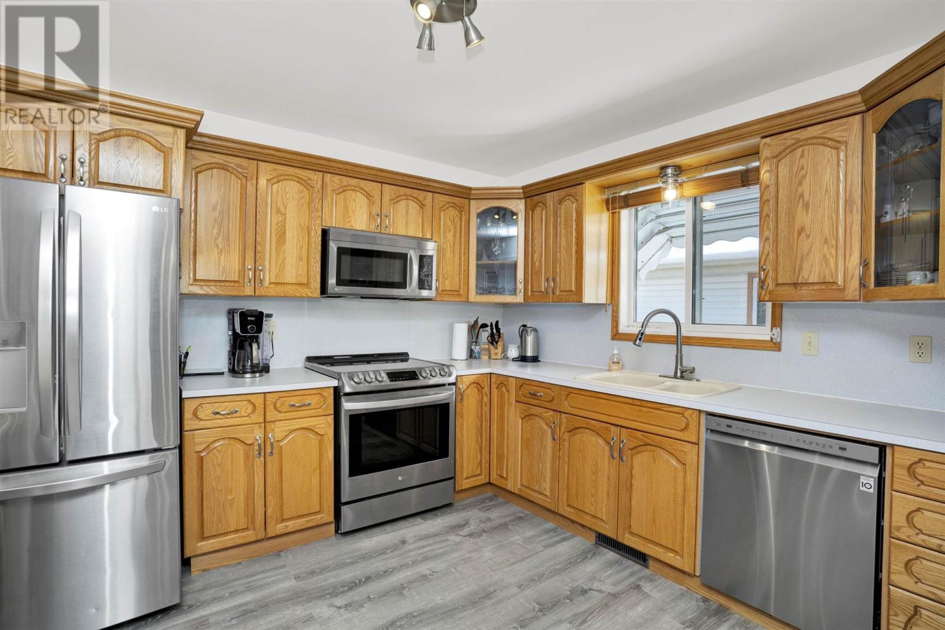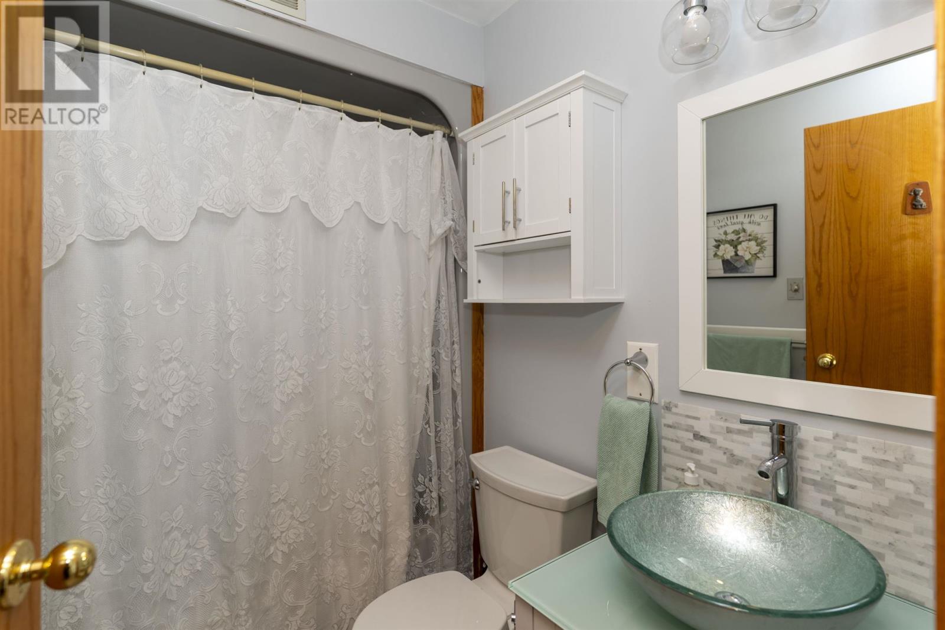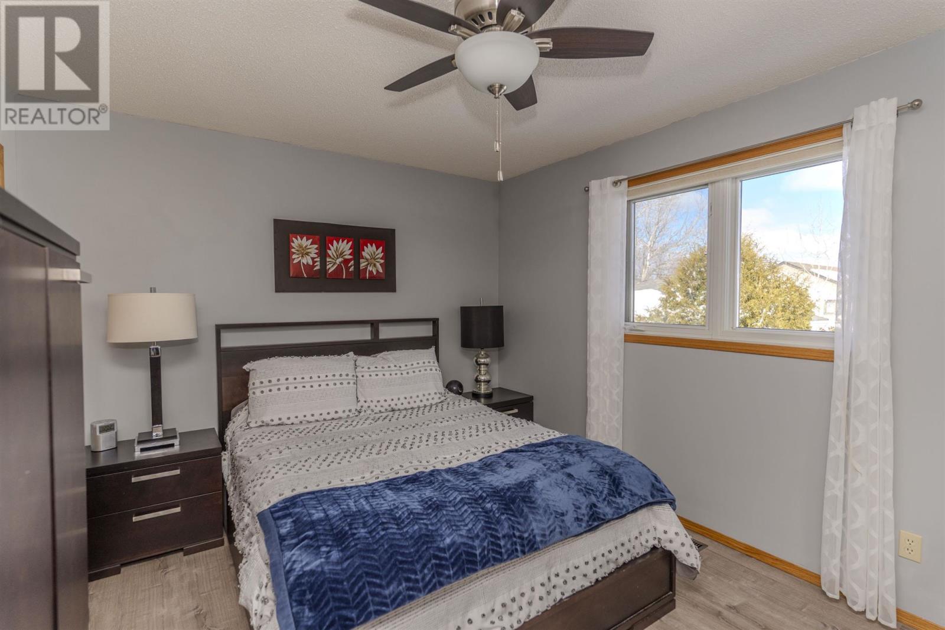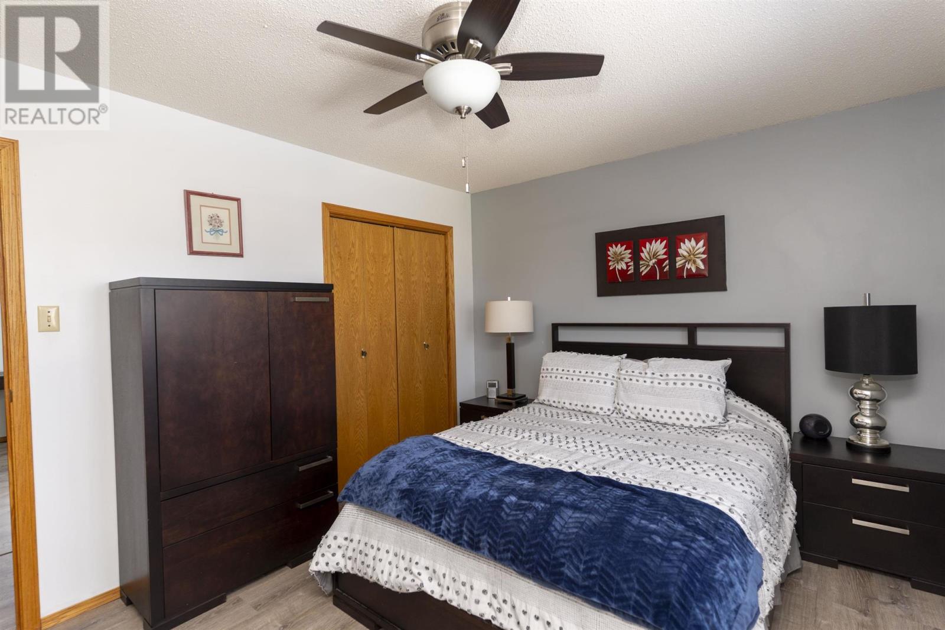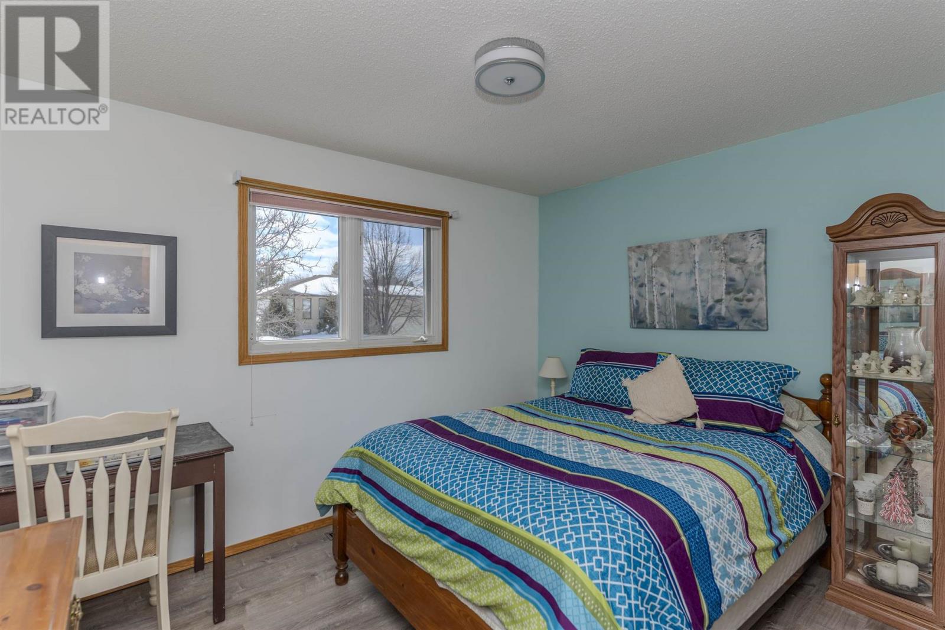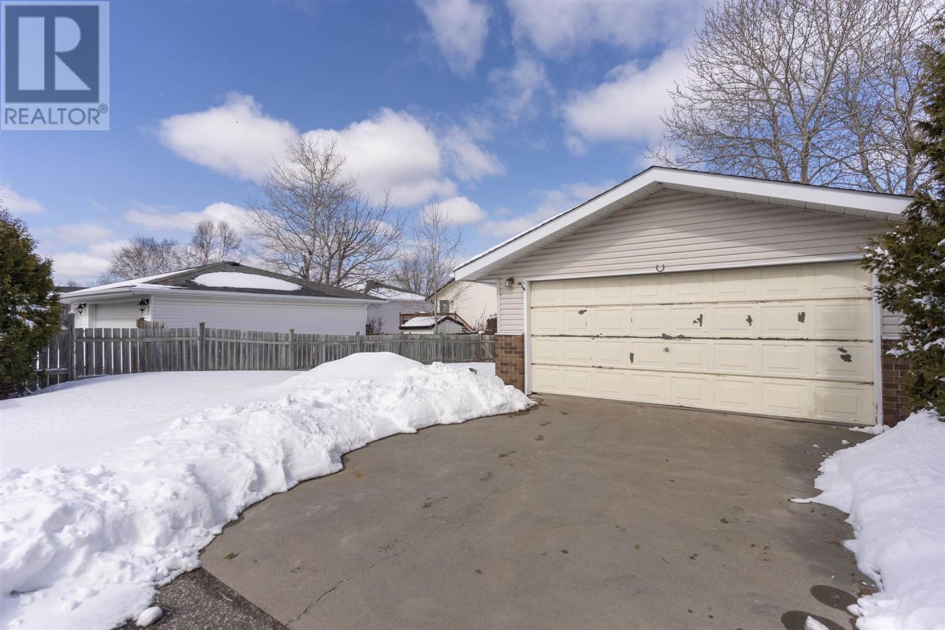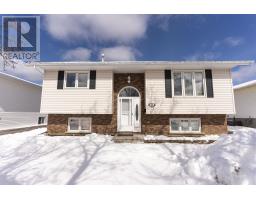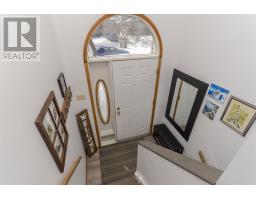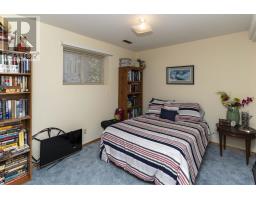424 Gemstone Dr Thunder Bay, Ontario P7G 1A9
$499,900
Welcome to Gemstone Estates! This beautiful bi level home is a rare find and must see! It features a total of 4 bedrooms, and 2 renovated bathrooms. It is open concept living with a spacious eat in kitchen open to a cozy living room. There is newer flooring through out the main. Downstairs you will find 2 bedrooms, the 2nd bathroom, laundry room and rec room perfect for extra living space The fenced backyard has a sunny western exposure with detached 20 x 20 garage ideal for a workshop or extra storage. The furnace was replaced in 2024, the shingles were done in 2012 and the windows have been updated. This house is ideal for a growing family in a wonderful neighbourhood. Call today to set up your private showing. (id:50886)
Property Details
| MLS® Number | TB250608 |
| Property Type | Single Family |
| Community Name | Thunder Bay |
| Communication Type | High Speed Internet |
| Community Features | Bus Route |
| Features | Paved Driveway |
| Structure | Deck |
Building
| Bathroom Total | 2 |
| Bedrooms Above Ground | 2 |
| Bedrooms Below Ground | 2 |
| Bedrooms Total | 4 |
| Age | 34 Years |
| Appliances | Dishwasher, Stove, Dryer, Refrigerator, Washer |
| Architectural Style | Bi-level |
| Basement Development | Finished |
| Basement Type | Full (finished) |
| Construction Style Attachment | Detached |
| Cooling Type | Air Exchanger |
| Exterior Finish | Siding |
| Heating Fuel | Natural Gas |
| Heating Type | Forced Air |
| Size Interior | 928 Ft2 |
| Utility Water | Municipal Water |
Parking
| Garage | |
| Detached Garage | |
| Concrete |
Land
| Access Type | Road Access |
| Acreage | No |
| Fence Type | Fenced Yard |
| Sewer | Sanitary Sewer |
| Size Depth | 121 Ft |
| Size Frontage | 50.0000 |
| Size Total Text | Under 1/2 Acre |
Rooms
| Level | Type | Length | Width | Dimensions |
|---|---|---|---|---|
| Basement | Recreation Room | 12.2 x 13.1 | ||
| Basement | Bedroom | 11.0 x 9/4 | ||
| Basement | Bathroom | 11.4 x 7.11 | ||
| Basement | Laundry Room | 11.0 x 9.0 | ||
| Basement | Bathroom | 4 Piece | ||
| Main Level | Living Room | 14.7 x 14.6 | ||
| Main Level | Kitchen | 14.8 x 10.6 | ||
| Main Level | Primary Bedroom | 13.4 x 10.7 | ||
| Main Level | Bathroom | 12 x 9.11 | ||
| Main Level | Bathroom | 4 Piece |
Utilities
| Cable | Available |
| Electricity | Available |
| Natural Gas | Available |
| Telephone | Available |
https://www.realtor.ca/real-estate/28077320/424-gemstone-dr-thunder-bay-thunder-bay
Contact Us
Contact us for more information
Karin Sitko
Salesperson
291 Court St. S.
Thunder Bay, Ontario P7B 2Y1
(807) 622-7674






