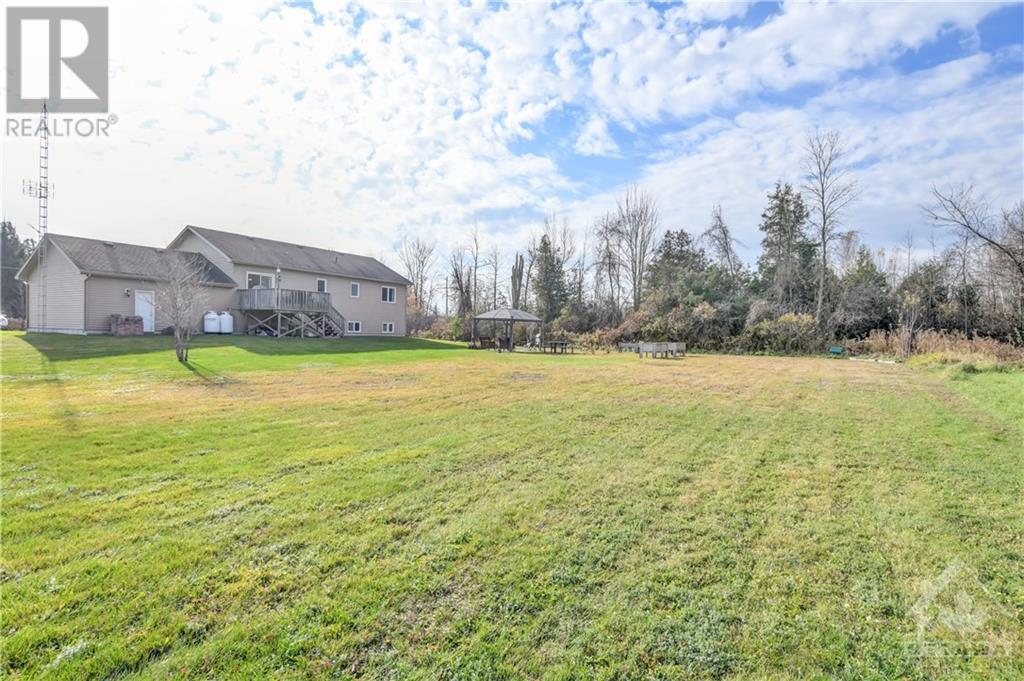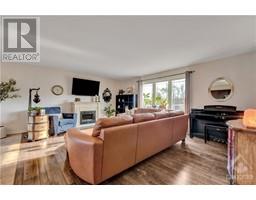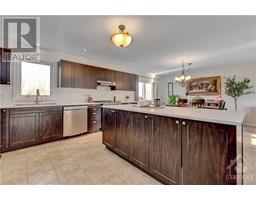424 Hyndman Road South Mountain, Ontario K0E 1W0
$679,999
Welcome to 424 Hyndman! This stunning home is a serene country retreat, offering total privacy with no rear neighbours, ideal for those seeking a peaceful getaway. Enjoy a beautifully designed kitchen featuring newer appliances and new countertops, seamlessly flowing into an open-concept living room perfect for family gatherings. The main level boasts elegant hardwood oak flooring and two full bathrooms, including a convenient ensuite. The basement is partially finished, presenting an excellent opportunity for you to customize the space according to your unique needs and preferences, whether that be a recreation room, home gym, or additional guest accommodations. A double car garage is attached and enters right into the basement. This home was built in 2012 and is in mint condition! Located just 15 minutes from Kemptville and 5 minutes from South Mountain, this is the perfect blend of rural tranquility and accessibility! (id:50886)
Property Details
| MLS® Number | 1418817 |
| Property Type | Single Family |
| Neigbourhood | South Mountain |
| AmenitiesNearBy | Recreation Nearby, Shopping |
| CommunicationType | Internet Access |
| CommunityFeatures | Family Oriented |
| Features | Acreage, Open Space, Gazebo |
| ParkingSpaceTotal | 8 |
| RoadType | Paved Road |
| Structure | Deck |
Building
| BathroomTotal | 2 |
| BedroomsAboveGround | 3 |
| BedroomsTotal | 3 |
| Appliances | Refrigerator, Dishwasher, Hood Fan, Stove |
| ArchitecturalStyle | Raised Ranch |
| BasementDevelopment | Partially Finished |
| BasementType | Full (partially Finished) |
| ConstructedDate | 2012 |
| ConstructionStyleAttachment | Detached |
| CoolingType | Central Air Conditioning |
| ExteriorFinish | Siding |
| FireplacePresent | Yes |
| FireplaceTotal | 2 |
| Fixture | Ceiling Fans |
| FlooringType | Hardwood, Laminate, Ceramic |
| FoundationType | Poured Concrete |
| HeatingFuel | Propane |
| HeatingType | Forced Air |
| StoriesTotal | 1 |
| Type | House |
| UtilityWater | Drilled Well, Well |
Parking
| Attached Garage |
Land
| Acreage | Yes |
| LandAmenities | Recreation Nearby, Shopping |
| Sewer | Septic System |
| SizeDepth | 259 Ft ,3 In |
| SizeFrontage | 199 Ft ,11 In |
| SizeIrregular | 199.88 Ft X 259.24 Ft |
| SizeTotalText | 199.88 Ft X 259.24 Ft |
| ZoningDescription | R1 |
Rooms
| Level | Type | Length | Width | Dimensions |
|---|---|---|---|---|
| Basement | Recreation Room | 24'3" x 18'6" | ||
| Basement | Storage | 24'3" x 32'4" | ||
| Main Level | 4pc Bathroom | 7'5" x 7'6" | ||
| Main Level | 4pc Ensuite Bath | 4'11" x 9'10" | ||
| Main Level | Bedroom | 10'2" x 8'3" | ||
| Main Level | Bedroom | 11'7" x 9'10" | ||
| Main Level | Dining Room | 13'2" x 9'11" | ||
| Main Level | Kitchen | 13'2" x 14'6" | ||
| Main Level | Living Room | 13'11" x 18'4" | ||
| Main Level | Primary Bedroom | 12'10" x 12'0" |
https://www.realtor.ca/real-estate/27609542/424-hyndman-road-south-mountain-south-mountain
Interested?
Contact us for more information
Chris Campbell
Salesperson
5536 Manotick Main St
Manotick, Ontario K4M 1A7























































