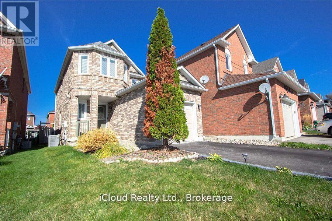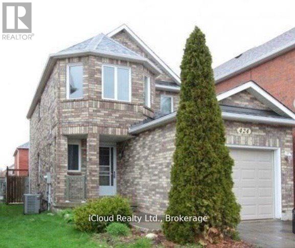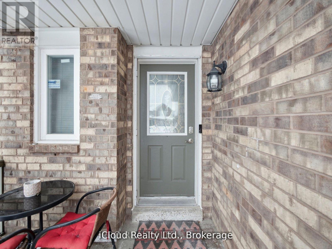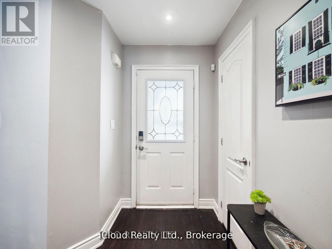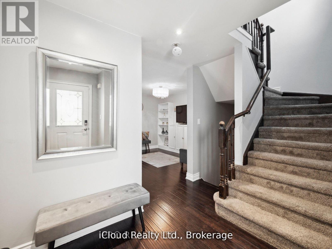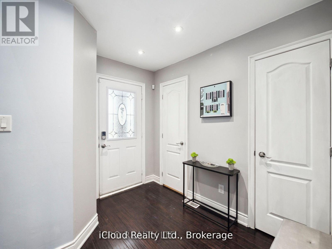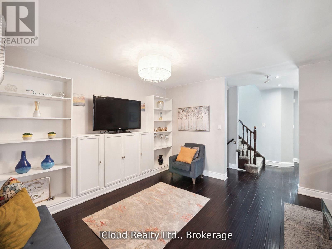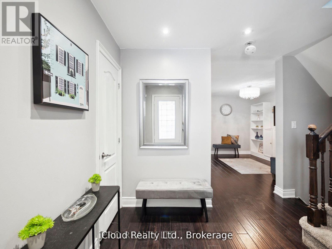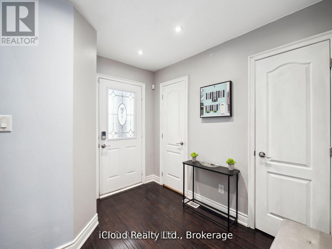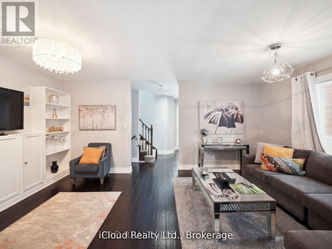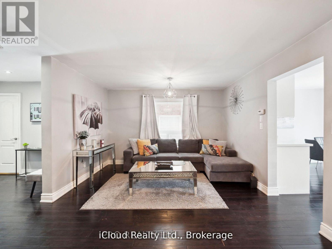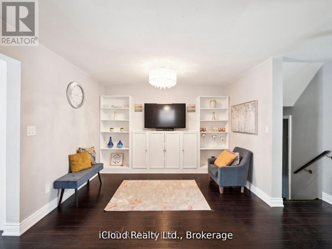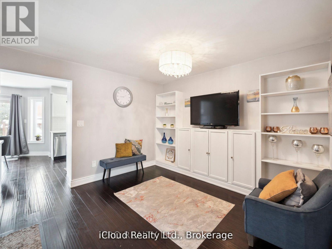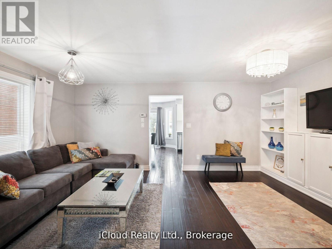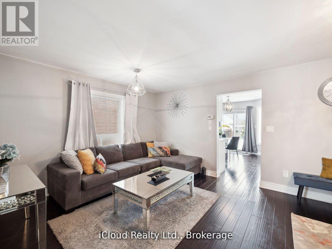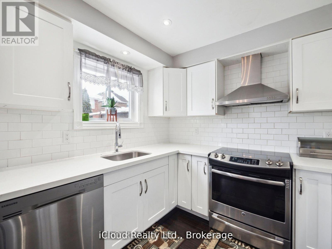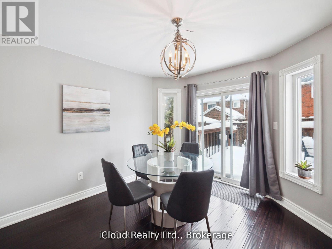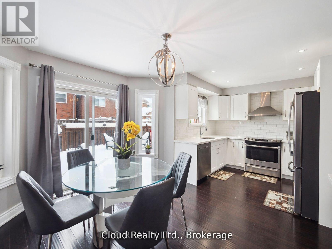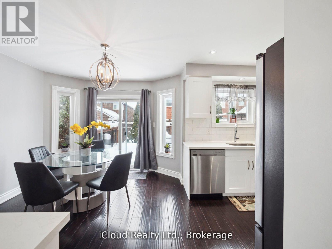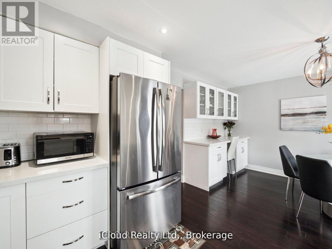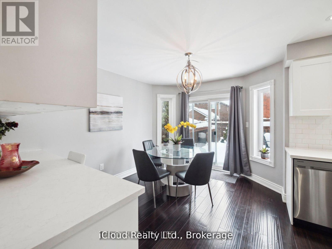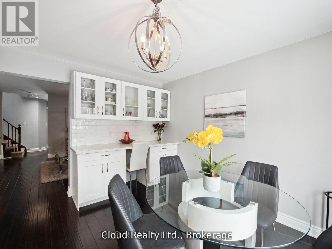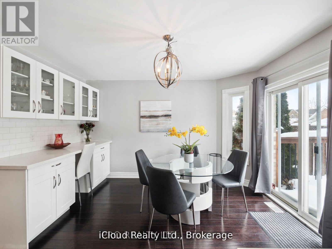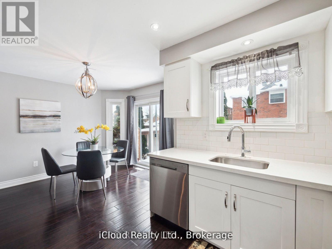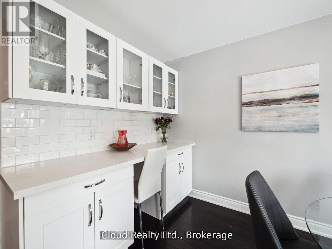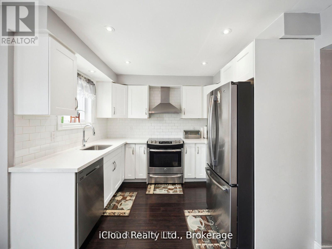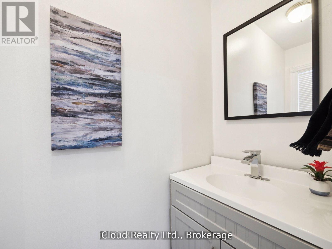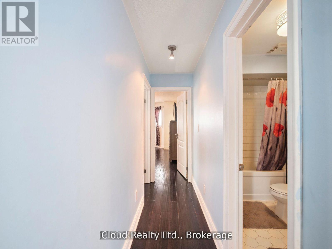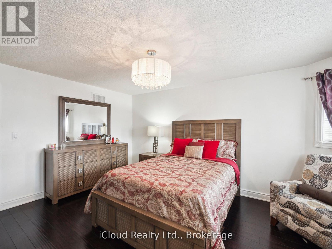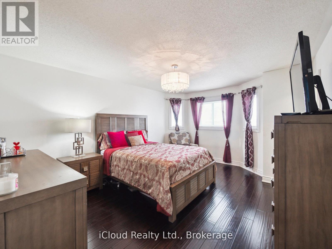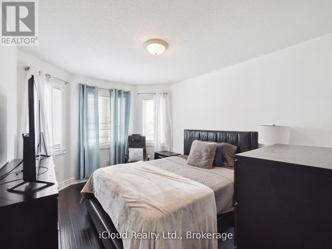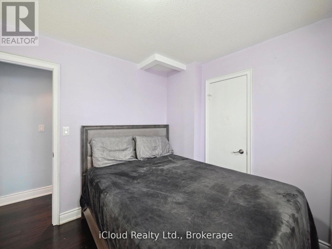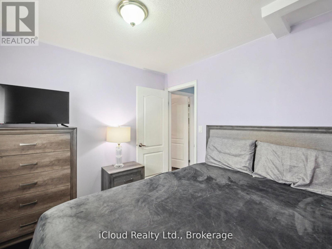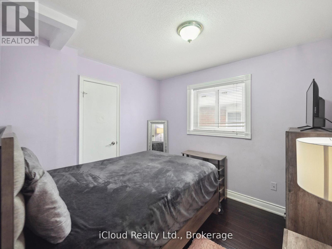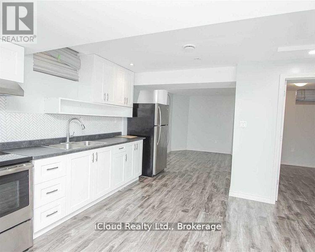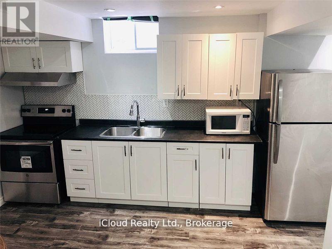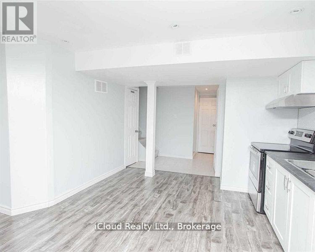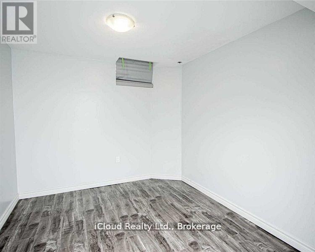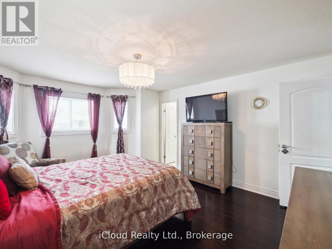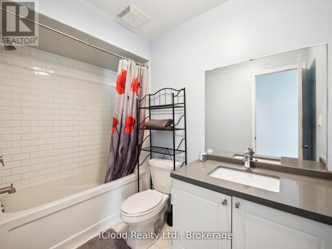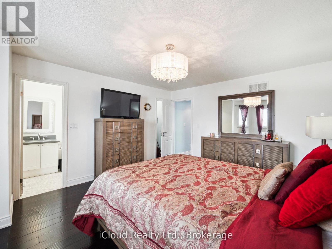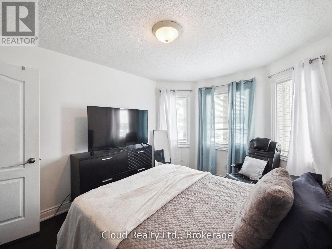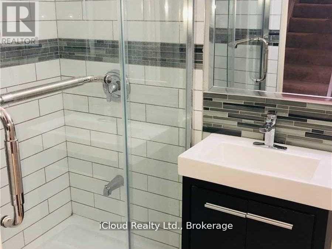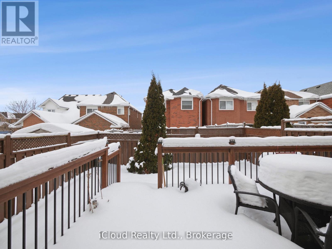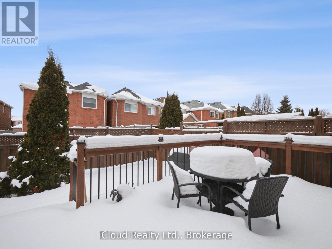424 Jay Crescent Orangeville, Ontario L9W 4Z2
$799,000
Bright and beautiful 3+1 bedroom all brick detached home in the heart of Orangeville. Modern kitchen with upgraded cabinetry, living room with built-in shelving, primary bedroom with walk-in closet and 3-piece bathroom, two good sized bedrooms and 4-piece washroom on upper level. Separate entrance basement apartment with 3-piece renovated bathroom, newer kitchen, living room and bedroom. Two car driveway and built-in garage. Enjoy privacy in a peaceful backyard with recently built backyard deck. (id:50886)
Property Details
| MLS® Number | W12445924 |
| Property Type | Single Family |
| Community Name | Orangeville |
| Amenities Near By | Hospital, Park |
| Parking Space Total | 1 |
Building
| Bathroom Total | 4 |
| Bedrooms Above Ground | 3 |
| Bedrooms Below Ground | 1 |
| Bedrooms Total | 4 |
| Basement Features | Apartment In Basement, Separate Entrance |
| Basement Type | N/a, N/a |
| Construction Style Attachment | Detached |
| Cooling Type | Central Air Conditioning |
| Exterior Finish | Brick |
| Flooring Type | Hardwood, Laminate, Tile |
| Foundation Type | Concrete |
| Half Bath Total | 1 |
| Heating Fuel | Electric |
| Heating Type | Forced Air |
| Stories Total | 2 |
| Size Interior | 1,500 - 2,000 Ft2 |
| Type | House |
| Utility Water | Municipal Water |
Parking
| Garage |
Land
| Acreage | No |
| Land Amenities | Hospital, Park |
| Sewer | Sanitary Sewer |
| Size Depth | 109 Ft ,10 In |
| Size Frontage | 24 Ft ,10 In |
| Size Irregular | 24.9 X 109.9 Ft |
| Size Total Text | 24.9 X 109.9 Ft |
Rooms
| Level | Type | Length | Width | Dimensions |
|---|---|---|---|---|
| Basement | Kitchen | Measurements not available | ||
| Basement | Living Room | Measurements not available | ||
| Basement | Bedroom | Measurements not available | ||
| Basement | Living Room | Measurements not available | ||
| Main Level | Foyer | 2.13 m | 2.74 m | 2.13 m x 2.74 m |
| Main Level | Living Room | 5.49 m | 3.78 m | 5.49 m x 3.78 m |
| Main Level | Kitchen | 2.49 m | 3 m | 2.49 m x 3 m |
| Main Level | Dining Room | 3.05 m | 3.96 m | 3.05 m x 3.96 m |
| Upper Level | Primary Bedroom | 3.91 m | 4.83 m | 3.91 m x 4.83 m |
| Upper Level | Bedroom 2 | 2.79 m | 3.1 m | 2.79 m x 3.1 m |
| Upper Level | Bedroom 3 | 3.1 m | 3.91 m | 3.1 m x 3.91 m |
| Upper Level | Bathroom | 1.52 m | 2.69 m | 1.52 m x 2.69 m |
https://www.realtor.ca/real-estate/28953906/424-jay-crescent-orangeville-orangeville
Contact Us
Contact us for more information
Kareema Bartley
Salesperson
1396 Don Mills Road Unit E101
Toronto, Ontario M3B 0A7
(416) 364-4776

