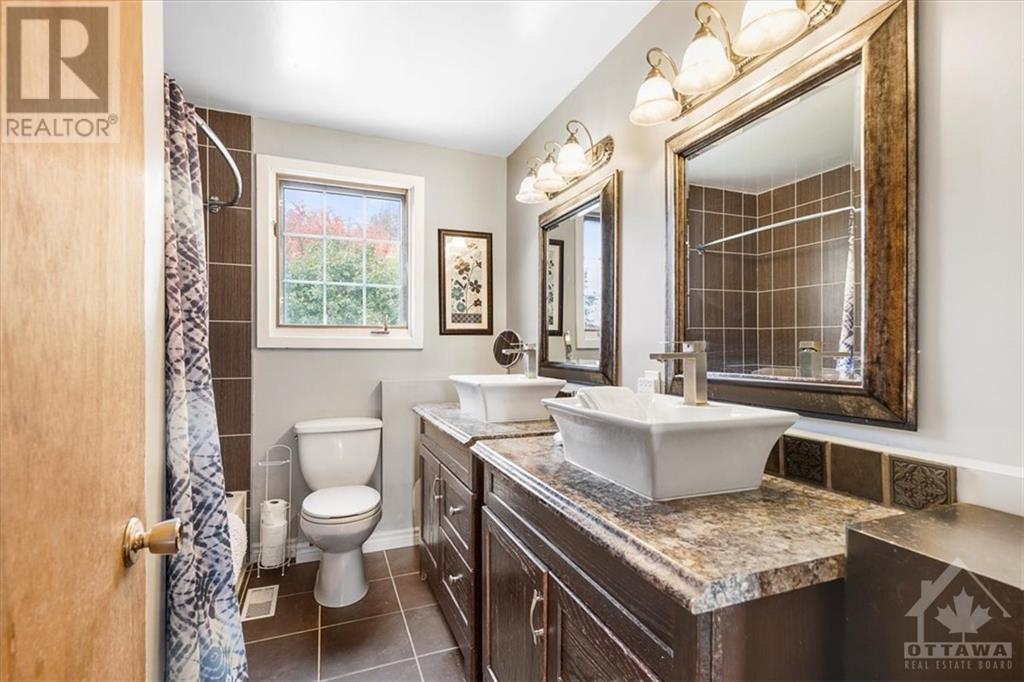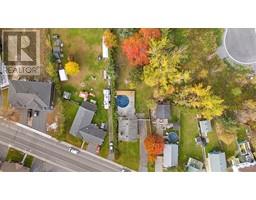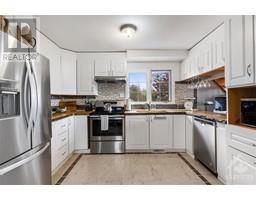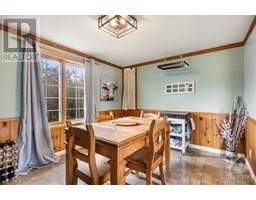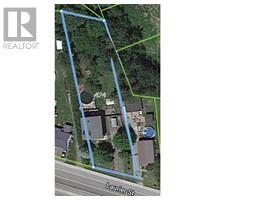424 Laurier Street Rockland, Ontario K4K 1L7
$749,000
Calling all investors & developers! Nestled in the heart of the rapidly growing Rockland community - an extraordinary opportunity to capitalize on one of the largest lots in the area. With incredible potential for rezoning, this prime property is perfect for multi-unit residential development or commercial use*Endless possibilities*Located just a short stroll from the golf course, shopping, restaurants, & top-rated schools. Exceptional value compared to similar properties in the area, this rare gem promises both immediate & long-term returns. The existing home is in fantastic condition, featuring 3 spacious bedrooms, primary suite w/fireplace, 2 modern baths, a large living rm w/fireplace, and a dining rm that’s perfect for entertaining. Discover a resort-like backyard complete with a wrap-around porch, a large deck, & above-ground swimming pool—ideal for relaxing & gatherings. If you’re looking for solid ROI, this is your gateway to success in Rockland’s booming real estate market. (id:50886)
Property Details
| MLS® Number | 1406236 |
| Property Type | Single Family |
| Neigbourhood | Rockland |
| ParkingSpaceTotal | 6 |
| PoolType | Above Ground Pool |
Building
| BathroomTotal | 2 |
| BedroomsAboveGround | 3 |
| BedroomsTotal | 3 |
| Appliances | Refrigerator, Dishwasher, Dryer, Freezer, Microwave, Stove, Washer, Alarm System |
| BasementDevelopment | Partially Finished |
| BasementType | Full (partially Finished) |
| ConstructedDate | 1976 |
| ConstructionStyleAttachment | Detached |
| CoolingType | Central Air Conditioning |
| ExteriorFinish | Wood |
| Fixture | Drapes/window Coverings |
| FlooringType | Hardwood, Ceramic |
| FoundationType | Block |
| HalfBathTotal | 1 |
| HeatingFuel | Natural Gas |
| HeatingType | Forced Air |
| StoriesTotal | 2 |
| Type | House |
| UtilityWater | Municipal Water |
Parking
| Oversize |
Land
| Acreage | No |
| Sewer | Municipal Sewage System |
| SizeDepth | 277 Ft |
| SizeFrontage | 86 Ft |
| SizeIrregular | 86 Ft X 277 Ft |
| SizeTotalText | 86 Ft X 277 Ft |
| ZoningDescription | R3-22 |
Rooms
| Level | Type | Length | Width | Dimensions |
|---|---|---|---|---|
| Second Level | Primary Bedroom | 20'11" x 14'4" | ||
| Second Level | Bedroom | 11'5" x 11'11" | ||
| Second Level | Bedroom | 9'2" x 8'6" | ||
| Second Level | Full Bathroom | 7'3" x 8'6" | ||
| Lower Level | Recreation Room | 23'0" x 10'6" | ||
| Main Level | Living Room | 24'4" x 11'4" | ||
| Main Level | Dining Room | 10'4" x 13'7" | ||
| Main Level | Kitchen | 8'5" x 12'2" | ||
| Main Level | Partial Bathroom | 4'11" x 5'1" |
https://www.realtor.ca/real-estate/27267836/424-laurier-street-rockland-rockland
Interested?
Contact us for more information
Tina Colizza
Salesperson
14 Chamberlain Ave Suite 101
Ottawa, Ontario K1S 1V9
Alyssa Colizza
Salesperson
14 Chamberlain Ave Suite 101
Ottawa, Ontario K1S 1V9



















