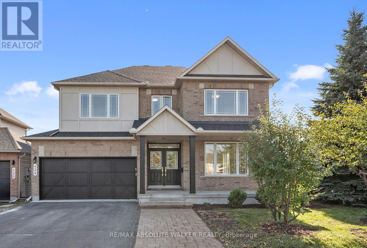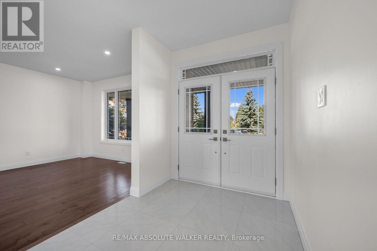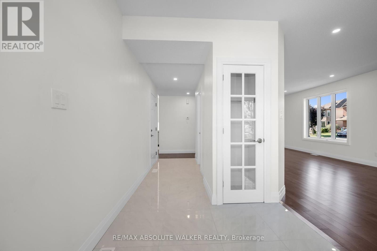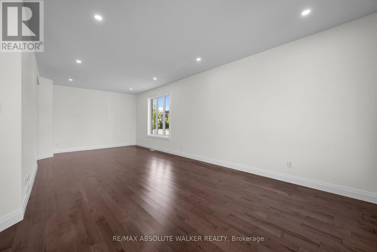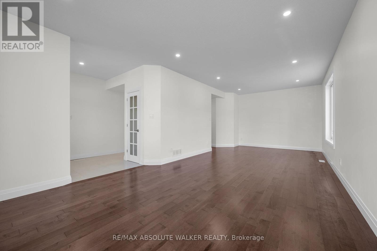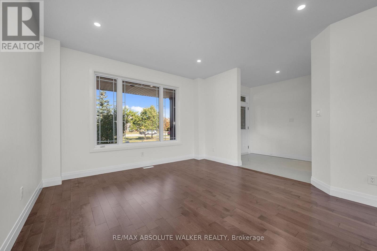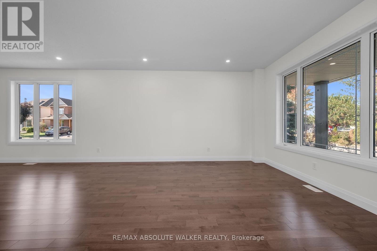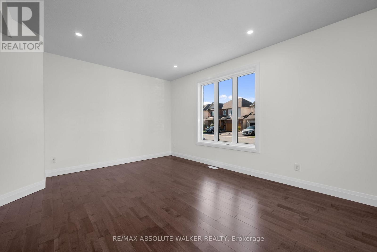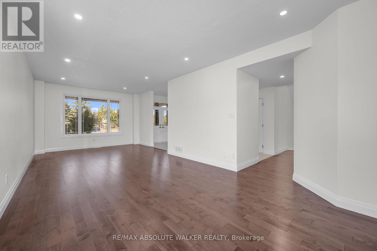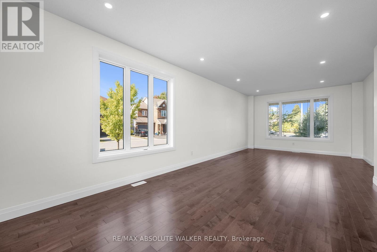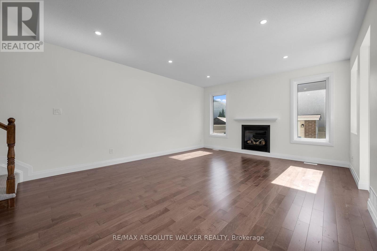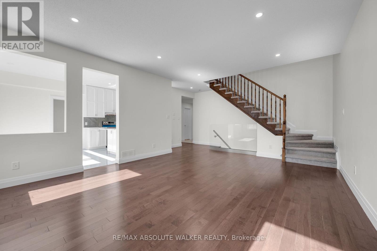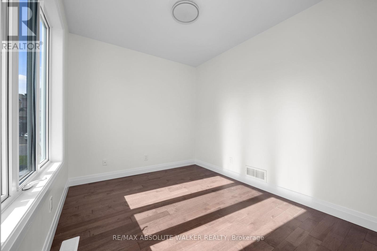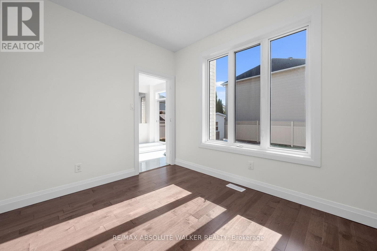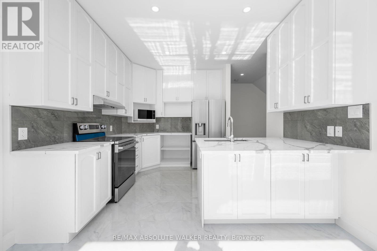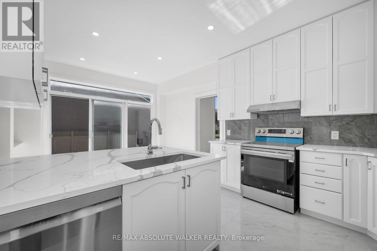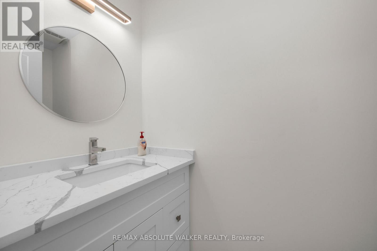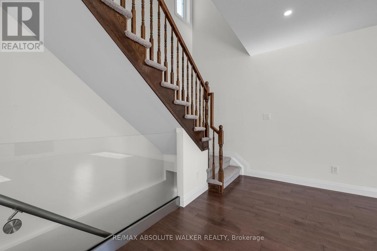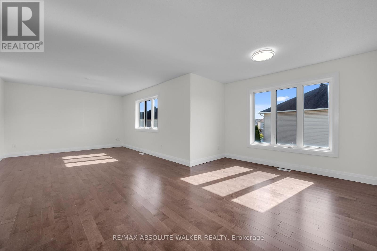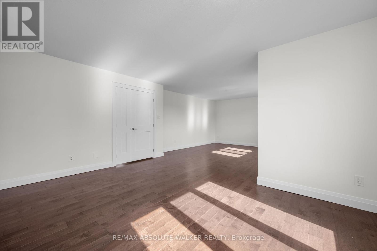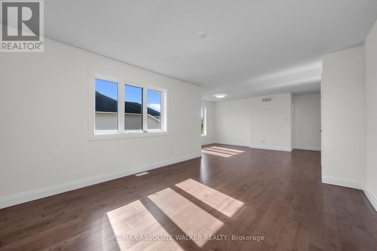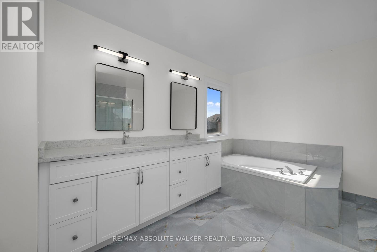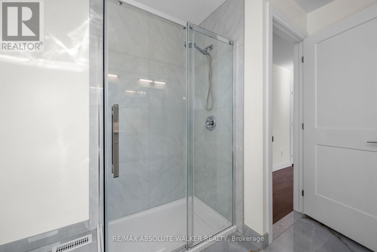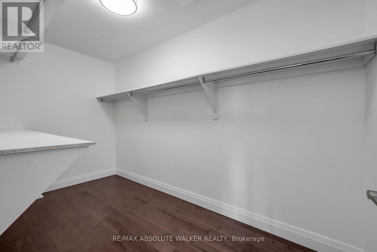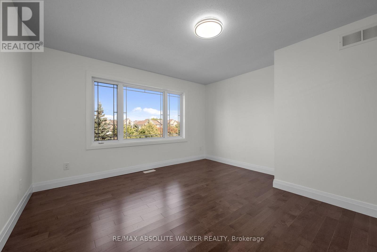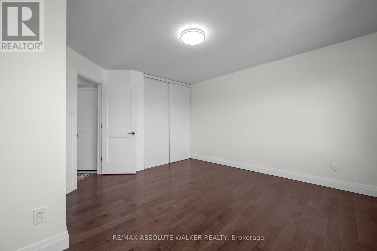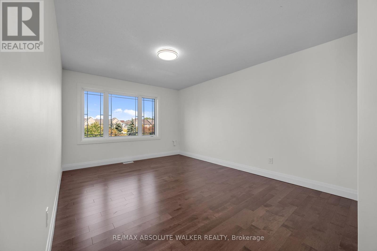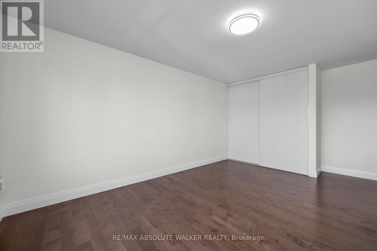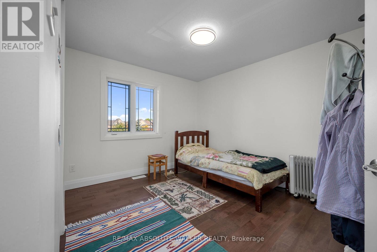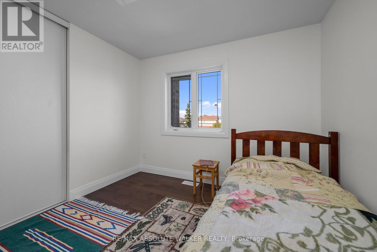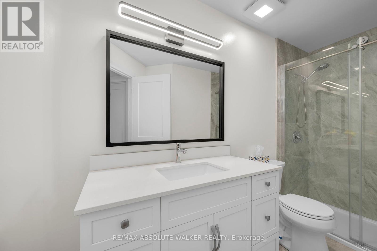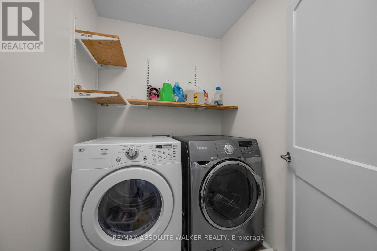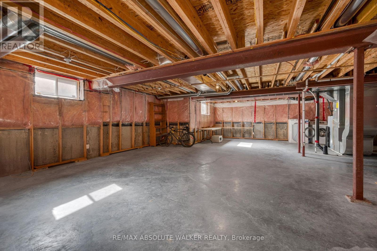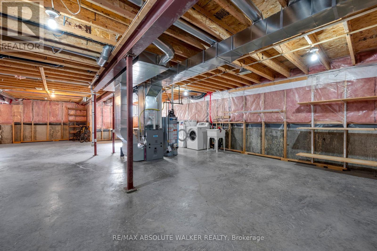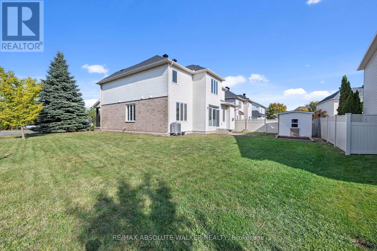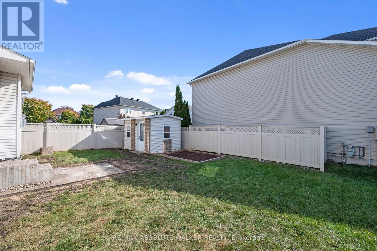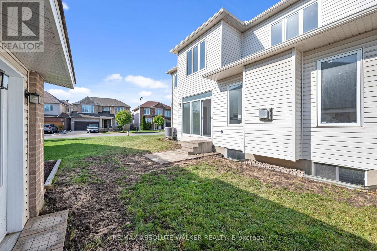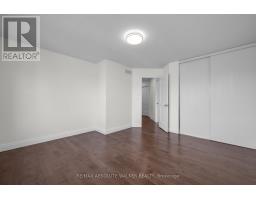424 Nittany Crescent Ottawa, Ontario K2J 5P1
$875,000
Welcome to 424 Nittany Crescent, a rare opportunity to own a former Minto model home on a premium corner lot in one of the areas most coveted family-friendly communities. This sought-after Tacoma model offers nearly 2,800 sq. ft. of beautifully reimagined living space with 4 bedrooms, a den, and 2.5 bathrooms. Lovingly maintained by one of the last original owners on the street, this home has just undergone a complete top-to-bottom renovation in 2025. Every detail has been thoughtfully curated: luxury hardwood flooring, ceramic tile, a brand new custom kitchen, spa-like bathrooms, designer lighting, smooth ceilings, and high-end finishes throughout. Nearly every feature has been updated, including new insulated garage door, a high-efficiency two-stage furnace (2025), and a premium roof with high-end shingles (2024)ensuring peace of mind for years to come.The Tacomas signature layout combines open-concept living with defined spaces for family comfort. Generous principal rooms, a bright den, and four spacious bedrooms provide flexibility for work, entertaining, and relaxation. Homes of this caliber are rarely available on Nittany Crescent, a street celebrated for its sense of community, mature landscaping, and pride of ownership. With its unbeatable location and essentially a brand new home inside and out, this property is a truly special find. (id:50886)
Property Details
| MLS® Number | X12449154 |
| Property Type | Single Family |
| Community Name | 7709 - Barrhaven - Strandherd |
| Parking Space Total | 6 |
Building
| Bathroom Total | 3 |
| Bedrooms Above Ground | 4 |
| Bedrooms Total | 4 |
| Amenities | Fireplace(s) |
| Appliances | Dishwasher, Dryer, Stove, Washer, Refrigerator |
| Basement Development | Unfinished |
| Basement Type | Full (unfinished) |
| Construction Style Attachment | Detached |
| Cooling Type | Central Air Conditioning |
| Exterior Finish | Brick, Vinyl Siding |
| Fireplace Present | Yes |
| Fireplace Total | 1 |
| Foundation Type | Poured Concrete |
| Half Bath Total | 1 |
| Heating Fuel | Natural Gas |
| Heating Type | Forced Air |
| Stories Total | 2 |
| Size Interior | 2,500 - 3,000 Ft2 |
| Type | House |
| Utility Water | Municipal Water |
Parking
| Attached Garage | |
| Garage |
Land
| Acreage | No |
| Sewer | Sanitary Sewer |
| Size Depth | 87 Ft ,1 In |
| Size Frontage | 52 Ft ,3 In |
| Size Irregular | 52.3 X 87.1 Ft |
| Size Total Text | 52.3 X 87.1 Ft |
Rooms
| Level | Type | Length | Width | Dimensions |
|---|---|---|---|---|
| Second Level | Primary Bedroom | 4.7 m | 3.66 m | 4.7 m x 3.66 m |
| Second Level | Bedroom | 3.35 m | 4.57 m | 3.35 m x 4.57 m |
| Second Level | Bedroom | 3.05 m | 3.58 m | 3.05 m x 3.58 m |
| Second Level | Bedroom | 3.3 m | 4.11 m | 3.3 m x 4.11 m |
| Main Level | Family Room | 4.57 m | 5.79 m | 4.57 m x 5.79 m |
| Main Level | Eating Area | 3.43 m | 2.44 m | 3.43 m x 2.44 m |
| Main Level | Kitchen | 3.43 m | 3.23 m | 3.43 m x 3.23 m |
| Main Level | Den | 3.35 m | 2.77 m | 3.35 m x 2.77 m |
| Main Level | Dining Room | 3.66 m | 3.66 m | 3.66 m x 3.66 m |
| Main Level | Living Room | 3.96 m | 5.03 m | 3.96 m x 5.03 m |
https://www.realtor.ca/real-estate/28960473/424-nittany-crescent-ottawa-7709-barrhaven-strandherd
Contact Us
Contact us for more information
Geoff Walker
Salesperson
www.walkerottawa.com/
www.facebook.com/walkerottawa/
twitter.com/walkerottawa?lang=en
238 Argyle Ave Unit A
Ottawa, Ontario K2P 1B9
(613) 422-2055
(613) 721-5556
www.walkerottawa.com/
Tyler Posadovsky
Salesperson
238 Argyle Ave Unit A
Ottawa, Ontario K2P 1B9
(613) 422-2055
(613) 721-5556
www.walkerottawa.com/

