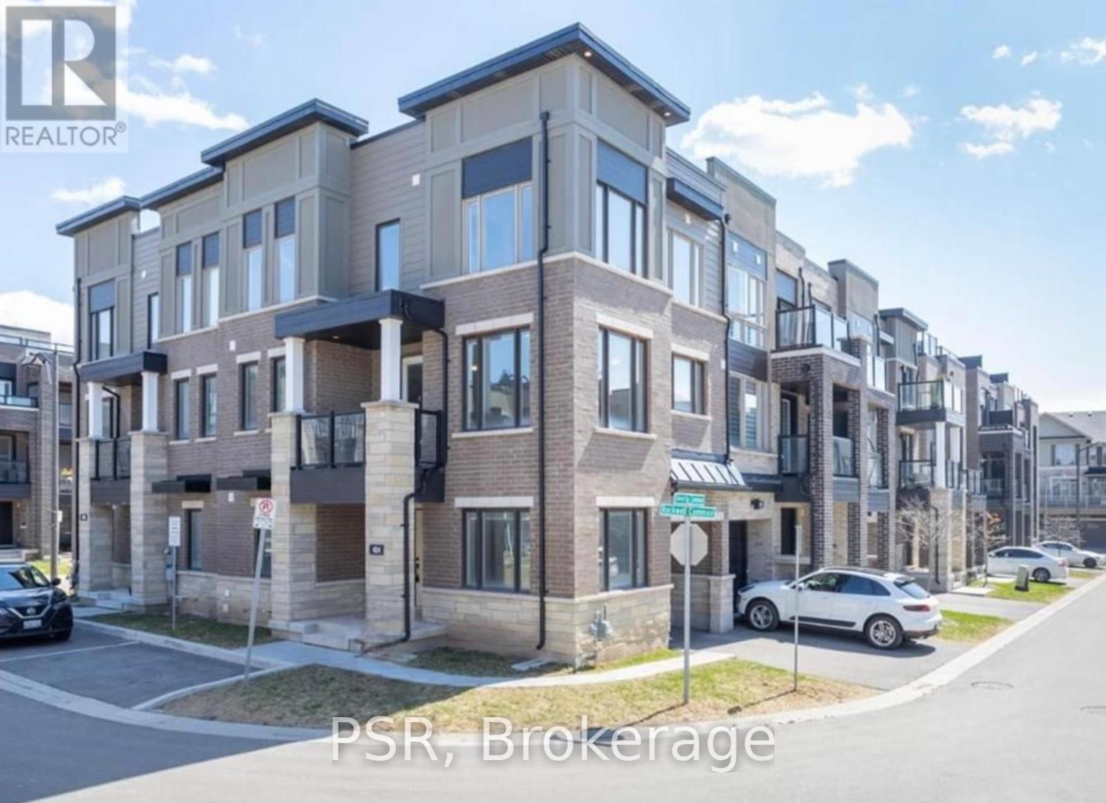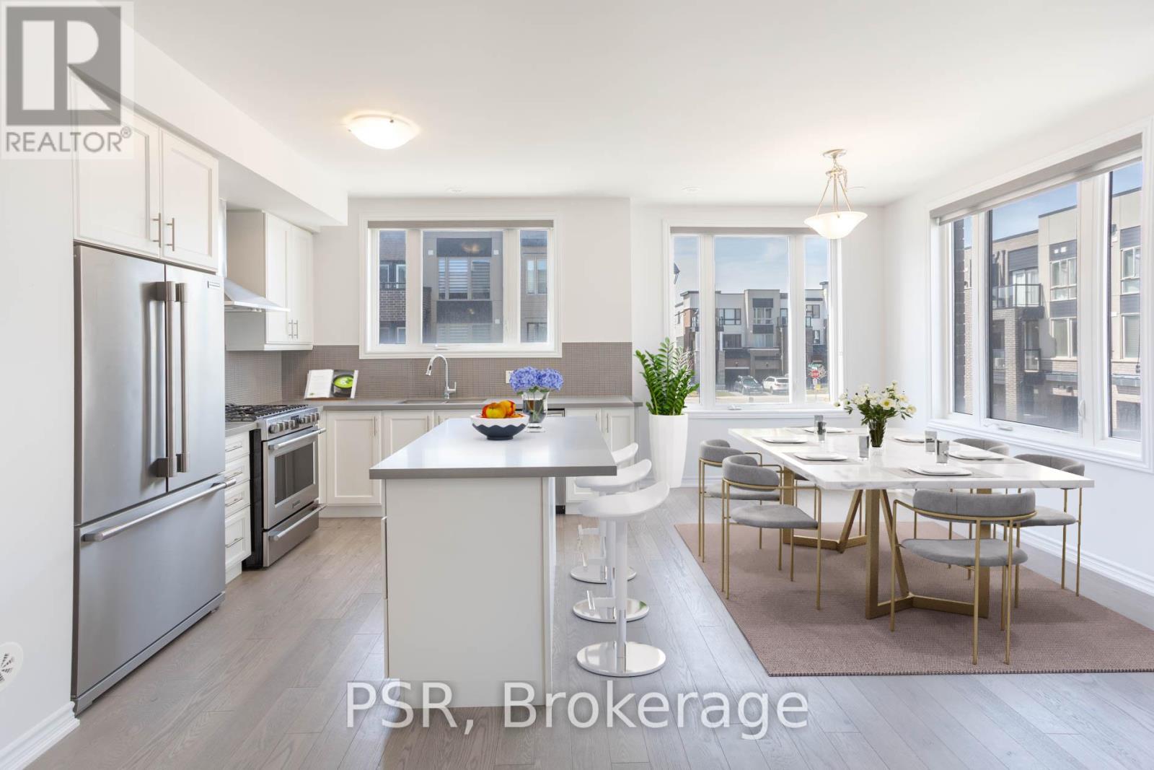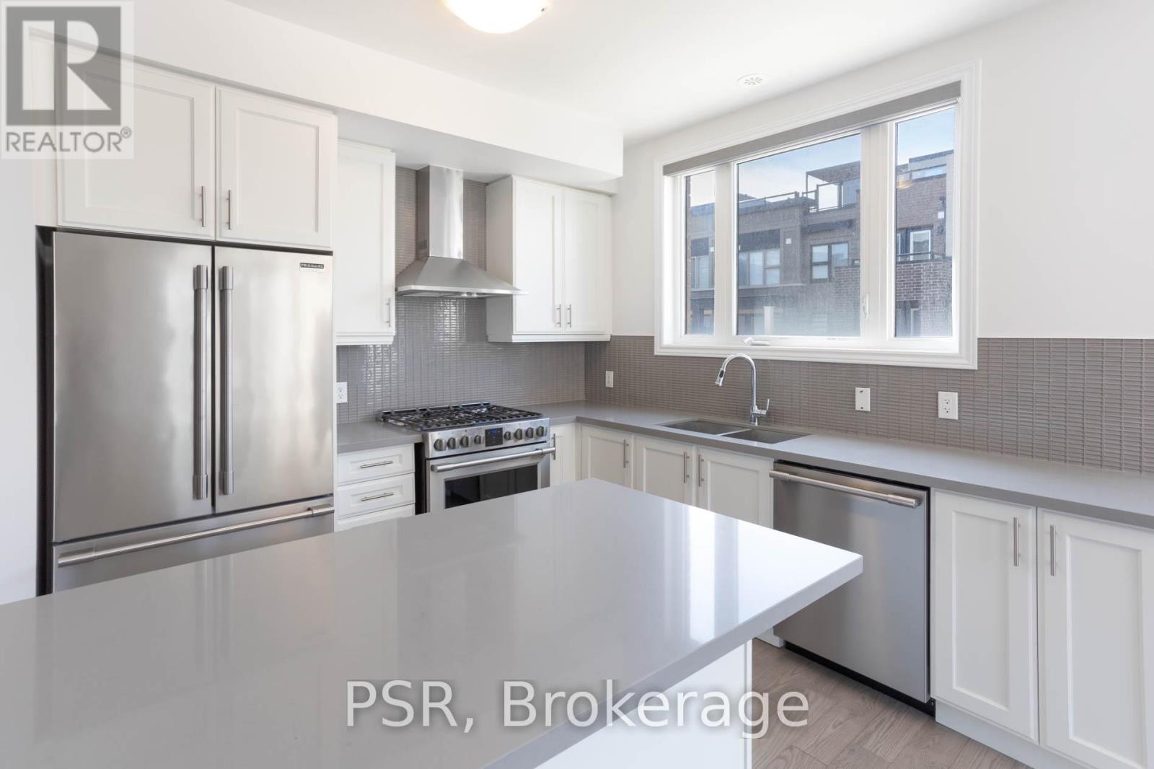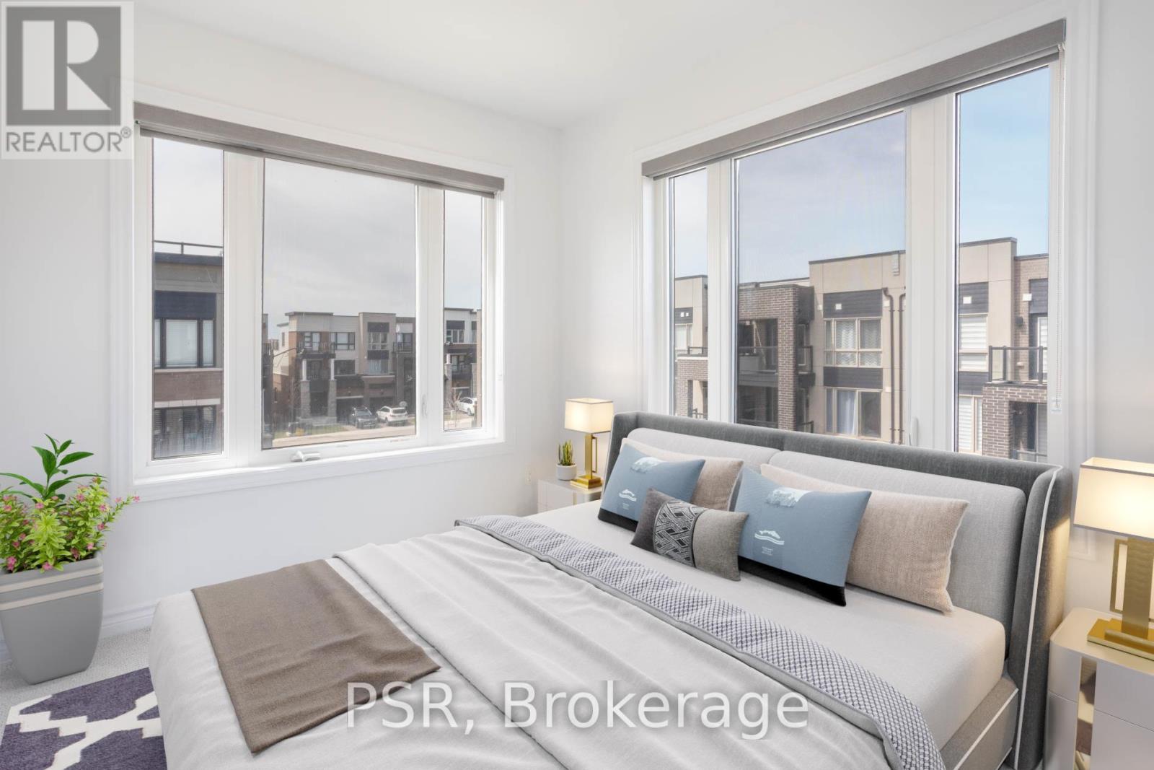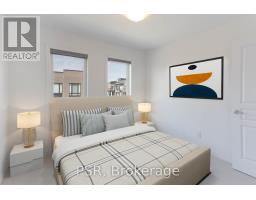424 Rockwell Common Oakville, Ontario L6H 0R7
$3,800 Monthly
Spacious, desirable end unit urban freehold townhouse. 3 bedrooms and large den - that can be used as a bedroom or home office. Built-in garage with access to the home, walkout to the balcony from the living room, floor-to-ceiling windows, top of the line upgraded appliances that features a gas range, pot lights, fireplace, backsplash, Quartz counters, wood flooring throughout, and Berber carpeting in the bedrooms. Crawl space is perfect for storage. Endless amenities at your doorstep including easy access to public transit, highways, schools, parks, shops, restaurants, and much more! (id:50886)
Property Details
| MLS® Number | W9507698 |
| Property Type | Single Family |
| Community Name | Rural Oakville |
| Features | In Suite Laundry |
| ParkingSpaceTotal | 2 |
Building
| BathroomTotal | 3 |
| BedroomsAboveGround | 3 |
| BedroomsBelowGround | 1 |
| BedroomsTotal | 4 |
| Amenities | Fireplace(s) |
| Appliances | Dishwasher, Dryer, Refrigerator, Stove, Washer, Window Coverings |
| BasementType | Crawl Space |
| ConstructionStyleAttachment | Attached |
| CoolingType | Central Air Conditioning |
| ExteriorFinish | Concrete, Brick |
| FireplacePresent | Yes |
| FlooringType | Hardwood, Carpeted |
| FoundationType | Poured Concrete |
| HalfBathTotal | 1 |
| HeatingFuel | Natural Gas |
| HeatingType | Forced Air |
| StoriesTotal | 3 |
| Type | Row / Townhouse |
| UtilityWater | Municipal Water |
Parking
| Garage |
Land
| Acreage | No |
| Sewer | Sanitary Sewer |
| SizeTotalText | Under 1/2 Acre |
Rooms
| Level | Type | Length | Width | Dimensions |
|---|---|---|---|---|
| Second Level | Kitchen | 3.05 m | 2.54 m | 3.05 m x 2.54 m |
| Second Level | Dining Room | 3.15 m | 3.05 m | 3.15 m x 3.05 m |
| Second Level | Living Room | 5.08 m | 4.7 m | 5.08 m x 4.7 m |
| Third Level | Primary Bedroom | 3.66 m | 3.05 m | 3.66 m x 3.05 m |
| Third Level | Bedroom 2 | 2.54 m | 2.74 m | 2.54 m x 2.74 m |
| Third Level | Bedroom 3 | 2.74 m | 3.1 m | 2.74 m x 3.1 m |
| Main Level | Den | 2.49 m | 3.05 m | 2.49 m x 3.05 m |
https://www.realtor.ca/real-estate/27573247/424-rockwell-common-oakville-rural-oakville
Interested?
Contact us for more information
Linda Wheeler
Broker of Record

