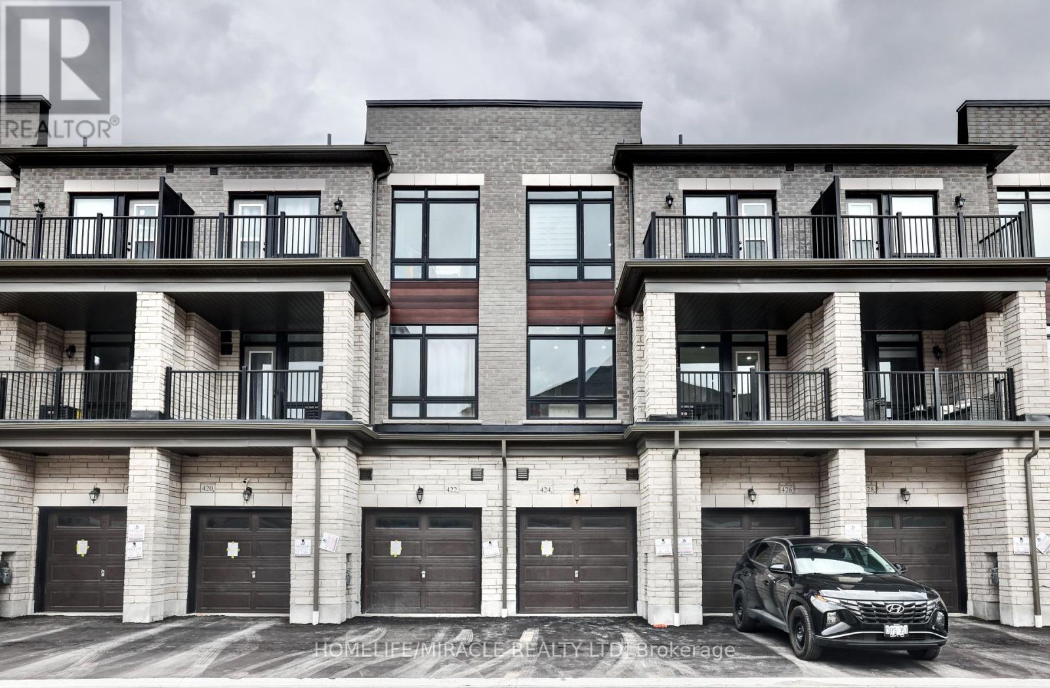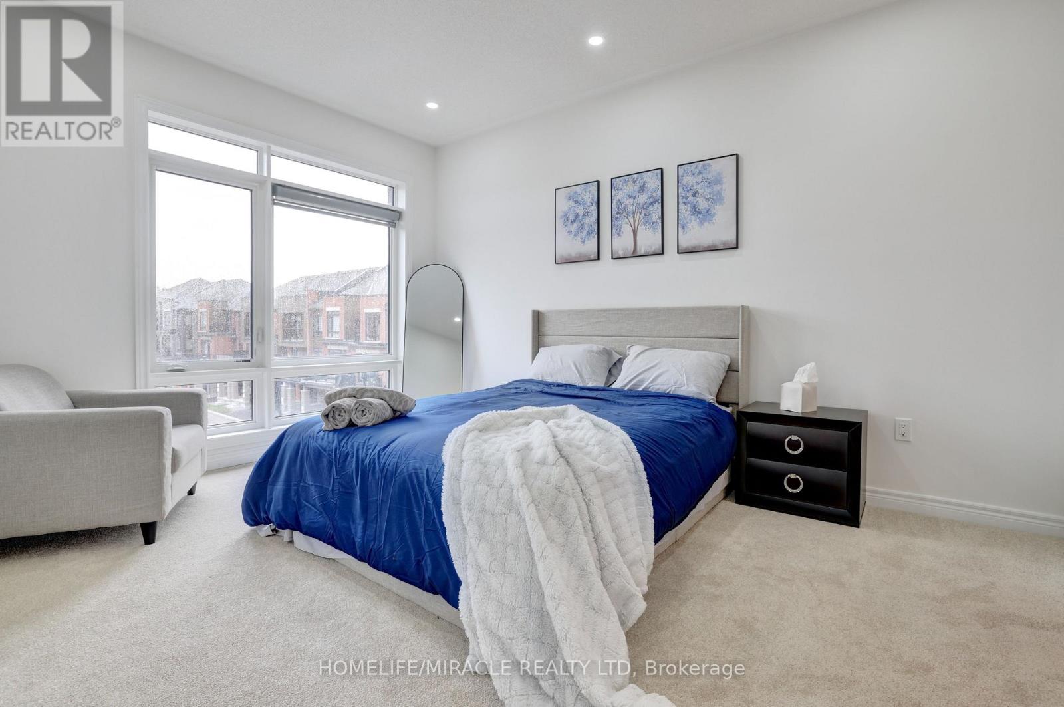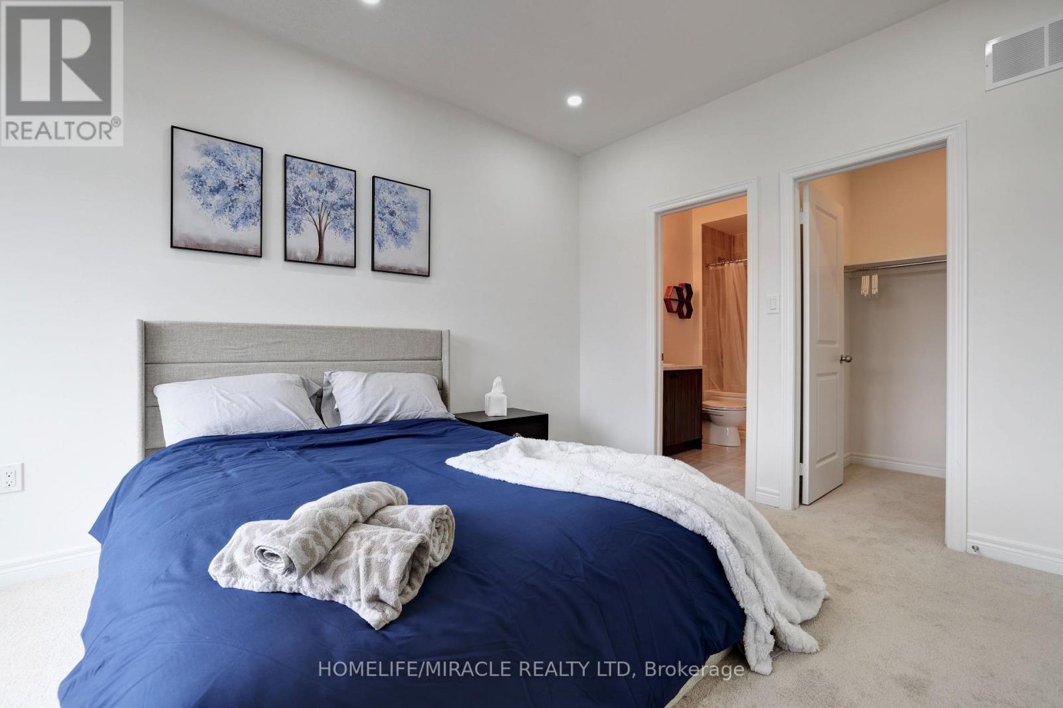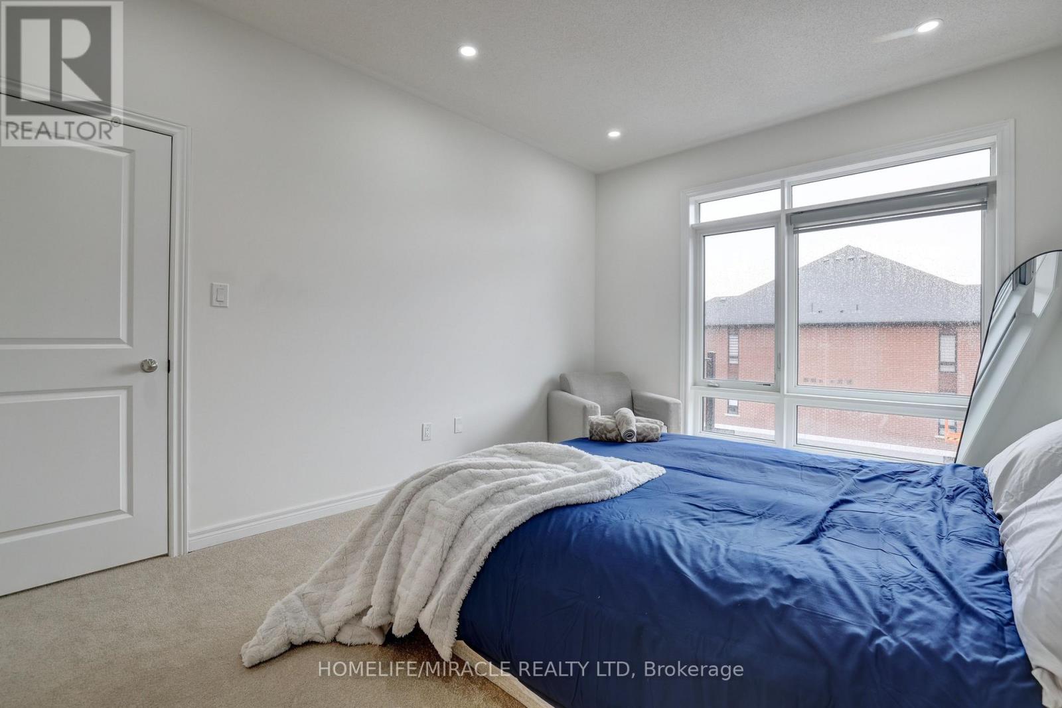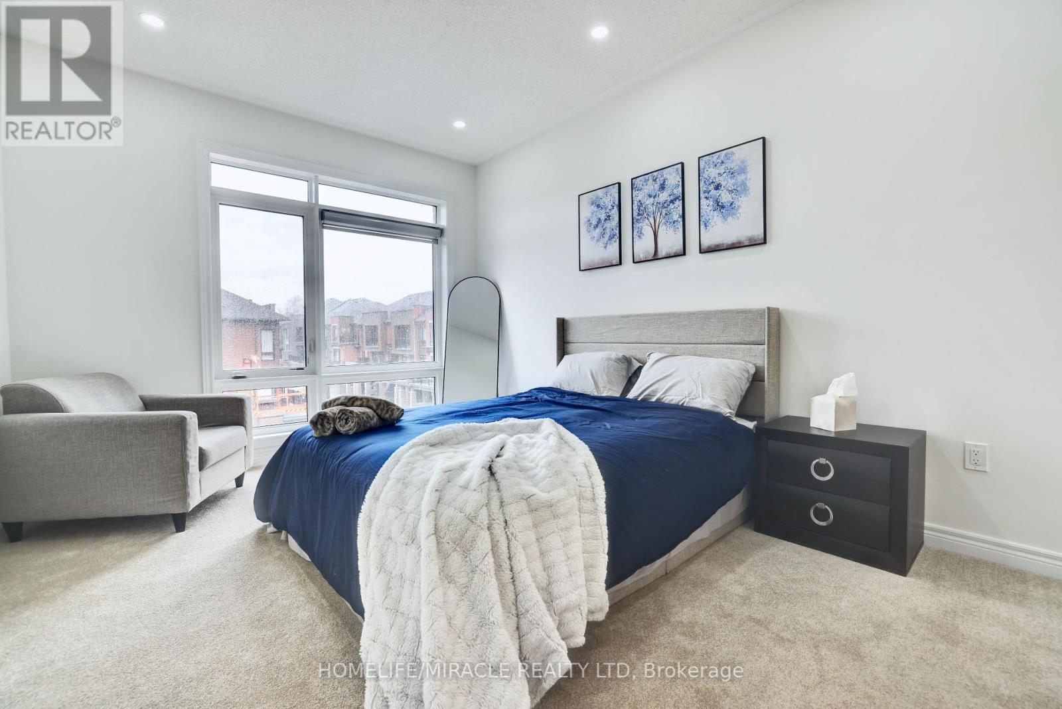424 Saiem Road Ajax, Ontario L1S 0H2
3 Bedroom
4 Bathroom
1,500 - 2,000 ft2
Central Air Conditioning
Forced Air
$799,900
Newer 3Bedroom 4 Washroom Townhome (id:50886)
Property Details
| MLS® Number | E12318651 |
| Property Type | Single Family |
| Neigbourhood | Carruthers Creek Business Area |
| Community Name | Central |
| Parking Space Total | 2 |
Building
| Bathroom Total | 4 |
| Bedrooms Above Ground | 3 |
| Bedrooms Total | 3 |
| Age | 0 To 5 Years |
| Basement Development | Unfinished |
| Basement Type | N/a (unfinished) |
| Construction Style Attachment | Attached |
| Cooling Type | Central Air Conditioning |
| Exterior Finish | Brick |
| Flooring Type | Hardwood, Carpeted |
| Foundation Type | Concrete |
| Half Bath Total | 2 |
| Heating Fuel | Natural Gas |
| Heating Type | Forced Air |
| Stories Total | 3 |
| Size Interior | 1,500 - 2,000 Ft2 |
| Type | Row / Townhouse |
| Utility Water | Municipal Water |
Parking
| Garage |
Land
| Acreage | No |
| Sewer | Sanitary Sewer |
| Size Depth | 42 Ft ,9 In |
| Size Frontage | 21 Ft |
| Size Irregular | 21 X 42.8 Ft |
| Size Total Text | 21 X 42.8 Ft |
Rooms
| Level | Type | Length | Width | Dimensions |
|---|---|---|---|---|
| Second Level | Great Room | 4.64 m | 3.05 m | 4.64 m x 3.05 m |
| Second Level | Kitchen | 3.9 m | 2.4 m | 3.9 m x 2.4 m |
| Second Level | Dining Room | 6.09 m | 2.81 m | 6.09 m x 2.81 m |
| Third Level | Primary Bedroom | 3.08 m | 3.66 m | 3.08 m x 3.66 m |
| Third Level | Bedroom 2 | 2.44 m | 3.54 m | 2.44 m x 3.54 m |
| Third Level | Bedroom 3 | 2.44 m | 2.98 m | 2.44 m x 2.98 m |
| Main Level | Foyer | Measurements not available |
https://www.realtor.ca/real-estate/28677688/424-saiem-road-ajax-central-central
Contact Us
Contact us for more information
Harry Bindlish
Salesperson
(647) 999-7143
www.facebook.com/nexterarealtor/
Homelife/miracle Realty Ltd
821 Bovaird Dr West #31
Brampton, Ontario L6X 0T9
821 Bovaird Dr West #31
Brampton, Ontario L6X 0T9
(905) 455-5100
(905) 455-5110

