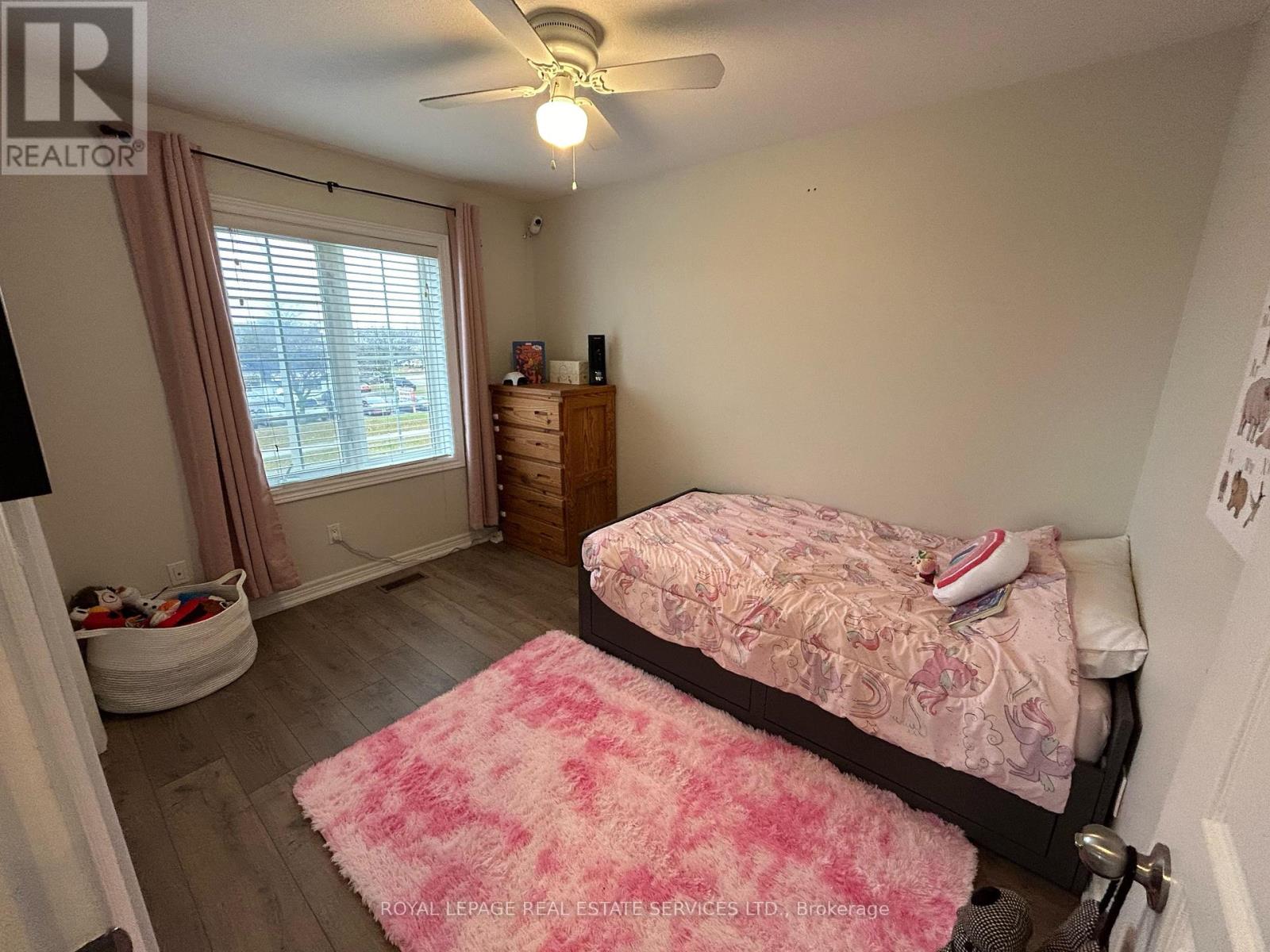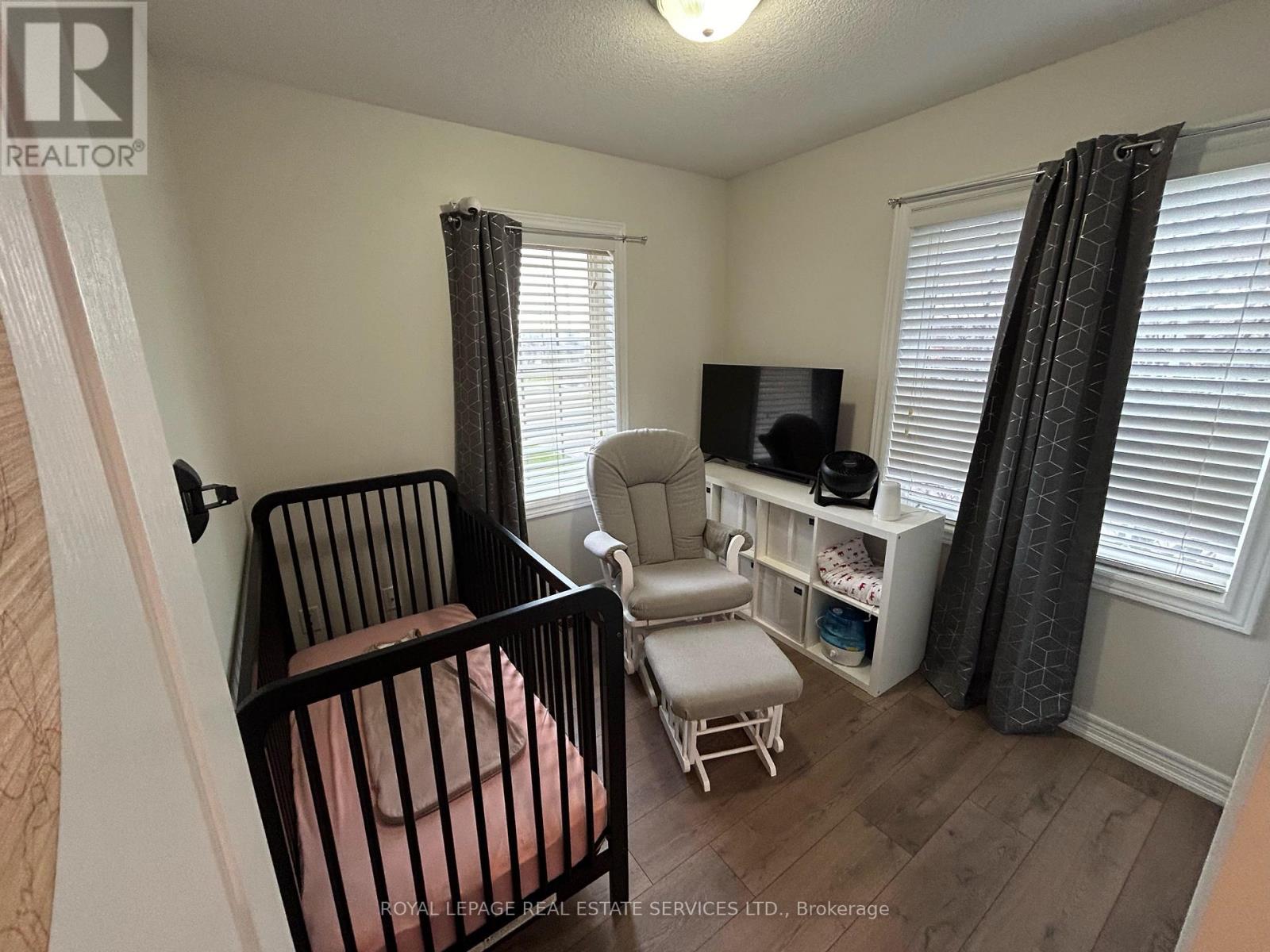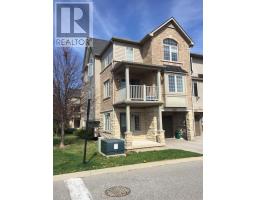4241 Ingram Common Burlington, Ontario L7L 0C3
$874,000
Welcome To 4241 Ingram Common, Located In The High Demand ""Mayfair"" Enclave. Built By Branthaven, This End-Unit Townhome Features 3 Bedrooms, 1.5 Baths And 1,503 Square Feet Of Meticulous Living Space. Extra-Large Entry Foyer With Ceramic Tile Flooring, Perfect For Home Office Or Extra Sitting Room. Open Concept Main Level With Hardwood Flooring Features Upgraded Kitchen Cabinetry, Stainless Steel Appliances And A Breakfast Bar. Dining Room Boasts Walkout To Balcony Overlooking Ravine. Living Room Is Spacious And Bright. Convenient 2 Piece Powder Room And Laundry Are Also Located On The Main Level. Upper Level Has Three Bedrooms With High Quality Laminate Flooring, All Closets Feature Built-Ins And A 4 Piece Main Bathroom. Inside Garage Entry. Incredible Location, Close To Shopping, Hwys And Walking Distance To The GO. **** EXTRAS **** none (id:50886)
Property Details
| MLS® Number | W11823854 |
| Property Type | Single Family |
| Community Name | Shoreacres |
| ParkingSpaceTotal | 2 |
Building
| BathroomTotal | 2 |
| BedroomsAboveGround | 3 |
| BedroomsTotal | 3 |
| Appliances | Water Heater, Dishwasher, Dryer, Microwave, Refrigerator, Stove, Washer |
| ConstructionStyleAttachment | Attached |
| CoolingType | Central Air Conditioning |
| ExteriorFinish | Brick, Vinyl Siding |
| FoundationType | Concrete |
| HalfBathTotal | 1 |
| HeatingFuel | Natural Gas |
| HeatingType | Forced Air |
| StoriesTotal | 3 |
| SizeInterior | 1499.9875 - 1999.983 Sqft |
| Type | Row / Townhouse |
| UtilityWater | Municipal Water |
Parking
| Attached Garage |
Land
| Acreage | No |
| Sewer | Sanitary Sewer |
| SizeDepth | 43 Ft |
| SizeFrontage | 33 Ft ,1 In |
| SizeIrregular | 33.1 X 43 Ft |
| SizeTotalText | 33.1 X 43 Ft |
| ZoningDescription | Mxg |
Rooms
| Level | Type | Length | Width | Dimensions |
|---|---|---|---|---|
| Second Level | Family Room | 3.73 m | 4.82 m | 3.73 m x 4.82 m |
| Second Level | Kitchen | 2.87 m | 2.79 m | 2.87 m x 2.79 m |
| Second Level | Dining Room | 2.43 m | 2.66 m | 2.43 m x 2.66 m |
| Second Level | Bathroom | 1.5 m | 1 m | 1.5 m x 1 m |
| Second Level | Laundry Room | 1 m | 1 m | 1 m x 1 m |
| Third Level | Bedroom | 3.4 m | 4.21 m | 3.4 m x 4.21 m |
| Third Level | Bedroom 2 | 3.37 m | 1 m | 3.37 m x 1 m |
| Third Level | Bedroom 3 | 2.54 m | 2.87 m | 2.54 m x 2.87 m |
| Third Level | Bathroom | 3 m | 2 m | 3 m x 2 m |
| Ground Level | Foyer | 3.19 m | 1.96 m | 3.19 m x 1.96 m |
Utilities
| Cable | Available |
| Sewer | Installed |
https://www.realtor.ca/real-estate/27702281/4241-ingram-common-burlington-shoreacres-shoreacres
Interested?
Contact us for more information
Vijay Balakrishnan
Salesperson
231 Oak Park Blvd #400a
Oakville, Ontario L6H 7S8











































