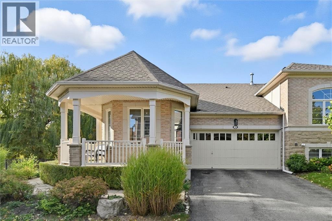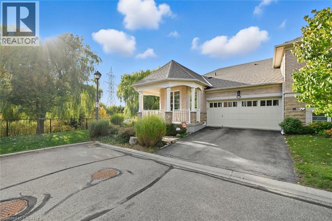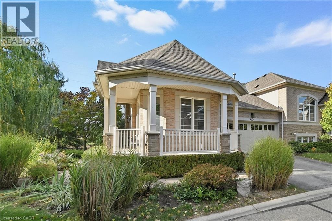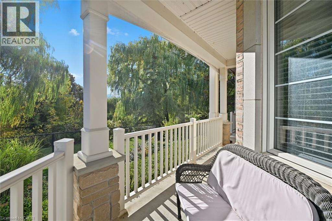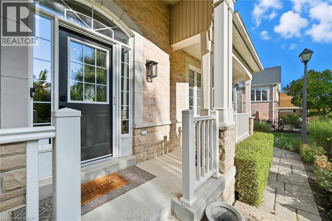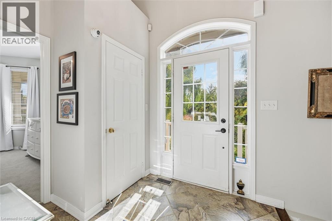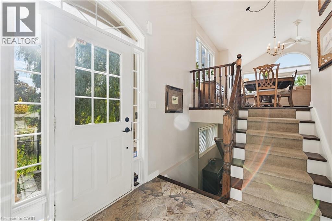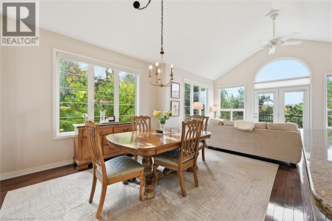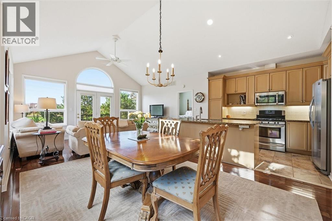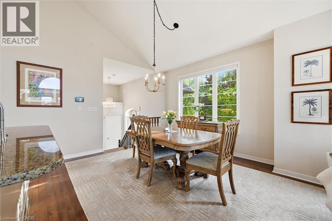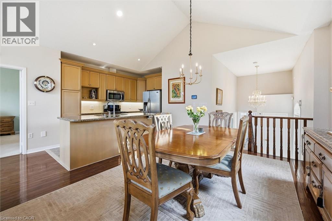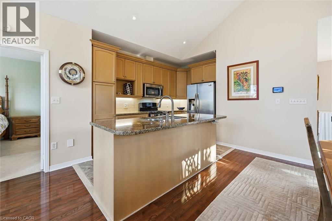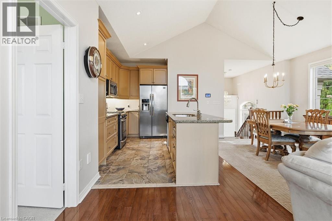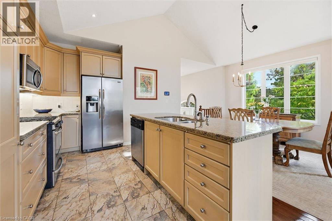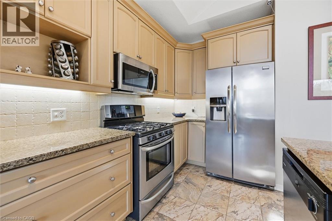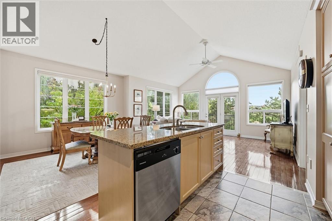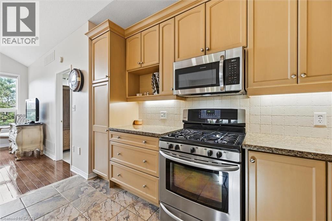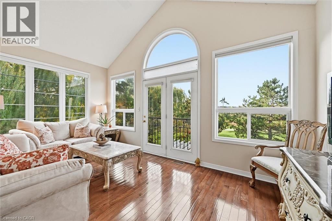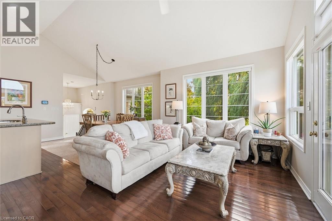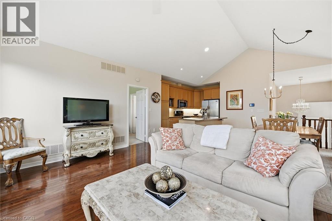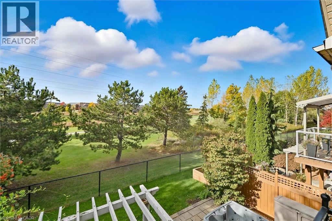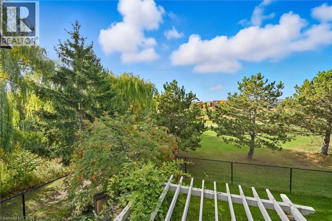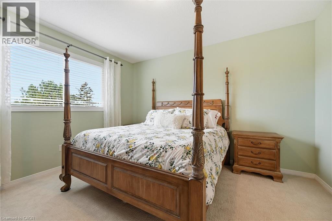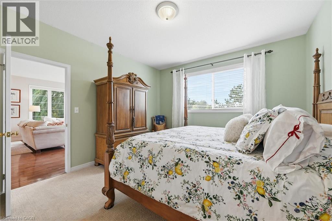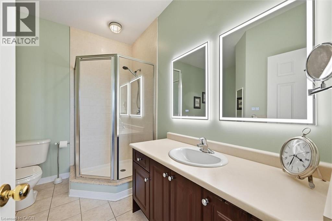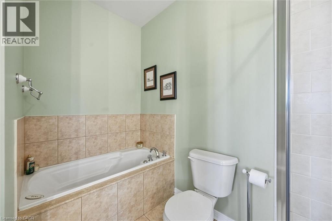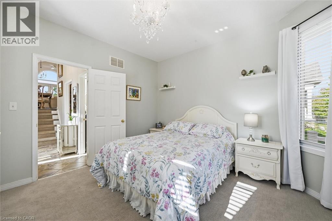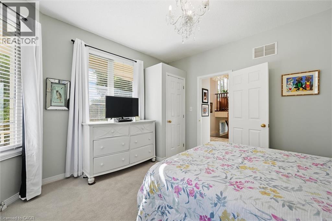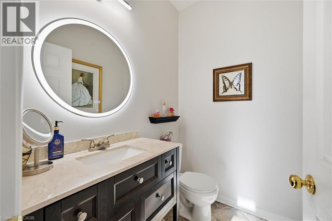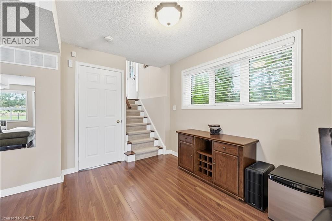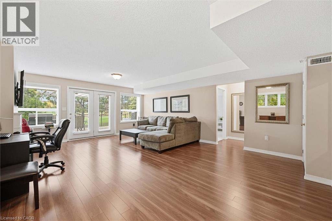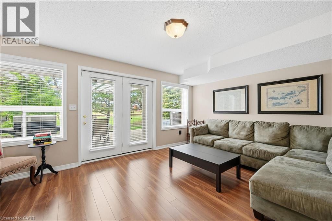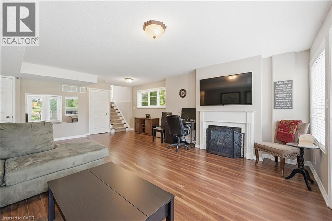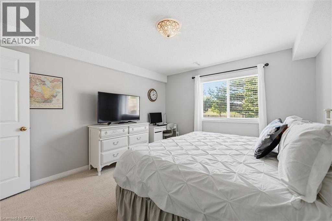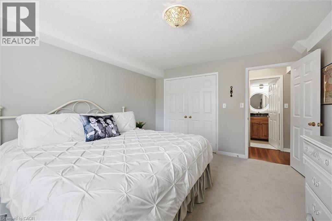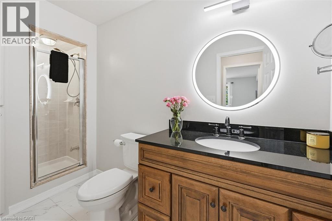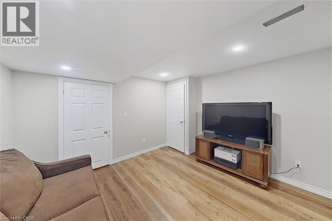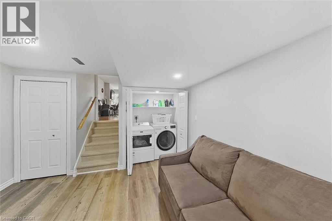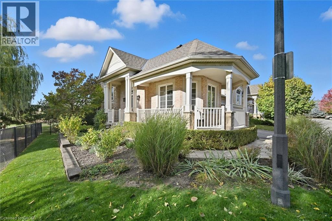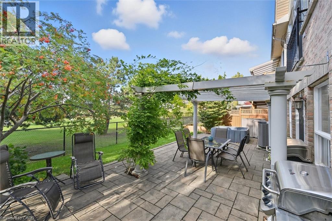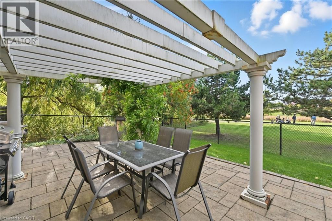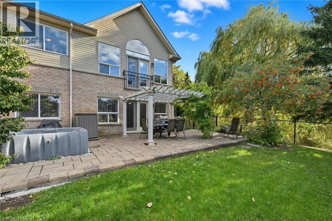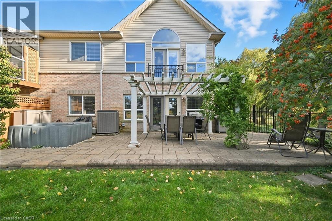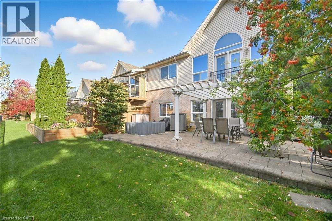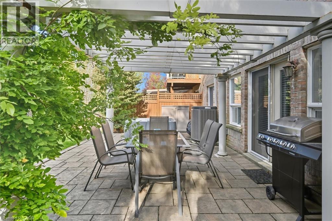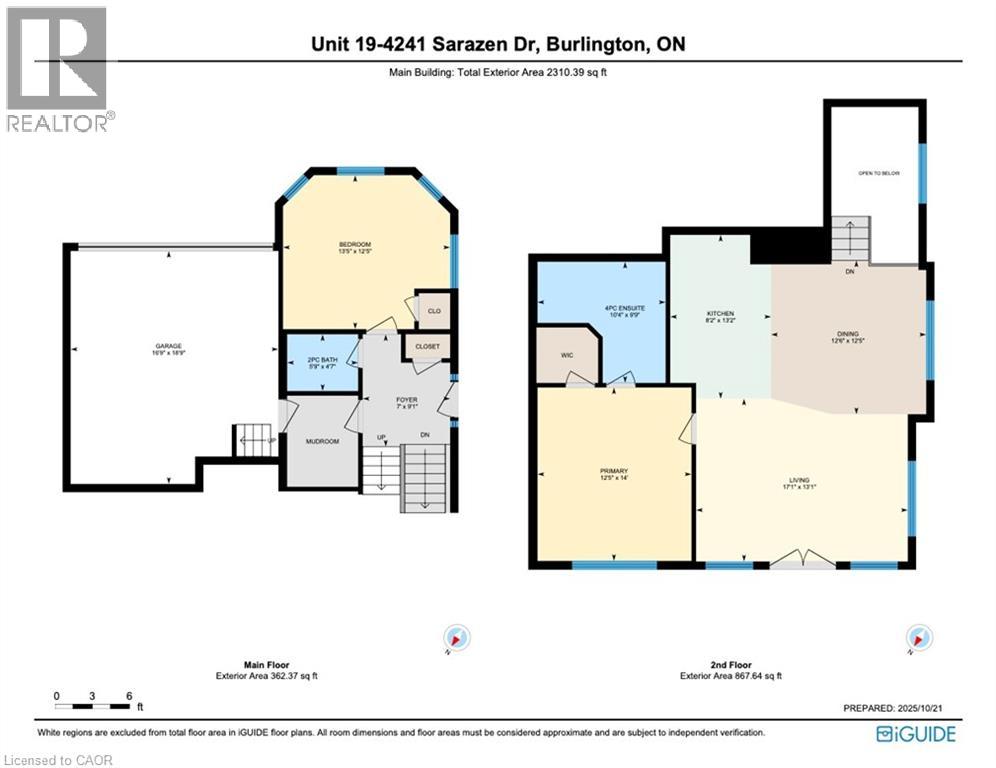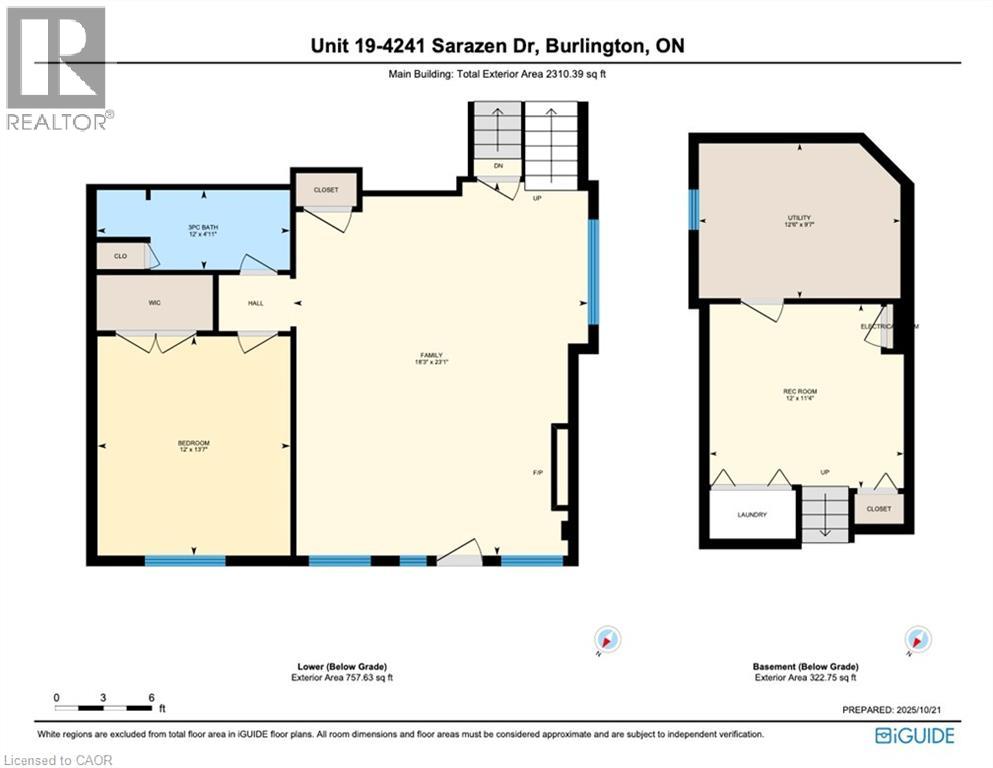4241 Sarazen Drive Unit# 19 Burlington, Ontario L7M 5B7
$1,224,000Maintenance, Parking
$140 Monthly
Maintenance, Parking
$140 MonthlyWelcome Home to 19-4241 Sarazen Drive, an exceptional freehold end-unit townhome nestled at the quiet end of a coveted Millcroft cul-de-sac, backing directly onto the Millcroft Golf & Country Club. This rare raised bungalow offers beautiful views of the golf course and pond, surrounded by mature trees and professional landscaping, creating a private and picturesque setting. The charming wraparound front porch captures morning sun and peaceful green vistas, while the beautifully designed stone courtyard with pergola is ideal for entertaining or unwinding outdoors. Inside, the foyer opens to a bright and spacious main level featuring vaulted ceilings, hardwood floors, and large picture windows. The custom maple kitchen is appointed with extended cabinetry, granite countertops, island seating, built-in dishwasher, and a tumble stone backsplash. The primary bedroom includes a walk-in closet and a luxurious ensuite bath with air-jet soaker tub and separate shower. A versatile main floor third bedroom or den is bright and spacious, and the finished lower level features a cozy gas fireplace, full guest suite with 3-piece bath, and walkout to a private patio. Additional features include 9’ ceilings, direct garage access with loft storage, central air, central vacuum with attachments, phantom screens, custom window coverings, and security system. This meticulously maintained home offers low-maintenance, upscale living in one of Burlington’s most desirable neighbourhoods. (id:50886)
Property Details
| MLS® Number | 40778069 |
| Property Type | Single Family |
| Amenities Near By | Golf Nearby, Schools, Shopping |
| Community Features | Community Centre |
| Equipment Type | None |
| Features | Automatic Garage Door Opener |
| Parking Space Total | 4 |
| Rental Equipment Type | None |
Building
| Bathroom Total | 3 |
| Bedrooms Above Ground | 2 |
| Bedrooms Below Ground | 1 |
| Bedrooms Total | 3 |
| Appliances | Central Vacuum, Dishwasher, Dryer, Microwave, Refrigerator, Stove, Washer, Gas Stove(s), Window Coverings, Garage Door Opener, Hot Tub |
| Architectural Style | Raised Bungalow |
| Basement Development | Finished |
| Basement Type | Full (finished) |
| Constructed Date | 2005 |
| Construction Style Attachment | Attached |
| Cooling Type | Central Air Conditioning |
| Exterior Finish | Aluminum Siding, Brick, Stone, Vinyl Siding |
| Fire Protection | Alarm System |
| Fireplace Present | Yes |
| Fireplace Total | 1 |
| Fixture | Ceiling Fans |
| Half Bath Total | 1 |
| Heating Fuel | Natural Gas |
| Heating Type | Forced Air |
| Stories Total | 1 |
| Size Interior | 2,020 Ft2 |
| Type | Row / Townhouse |
| Utility Water | Municipal Water |
Parking
| Attached Garage | |
| Visitor Parking |
Land
| Acreage | No |
| Land Amenities | Golf Nearby, Schools, Shopping |
| Sewer | Municipal Sewage System |
| Size Depth | 91 Ft |
| Size Frontage | 52 Ft |
| Size Total Text | Under 1/2 Acre |
| Zoning Description | Rm2-93 |
Rooms
| Level | Type | Length | Width | Dimensions |
|---|---|---|---|---|
| Basement | Bedroom | 13'10'' x 11'5'' | ||
| Basement | Family Room | 23'10'' x 17'0'' | ||
| Basement | 3pc Bathroom | 12' x 4'11'' | ||
| Basement | Laundry Room | Measurements not available | ||
| Basement | Recreation Room | 12' x 11'4'' | ||
| Main Level | 2pc Bathroom | 5'9'' x 4'7'' | ||
| Main Level | 4pc Bathroom | 10'4'' x 9'9'' | ||
| Main Level | Primary Bedroom | 14'0'' x 12'4'' | ||
| Main Level | Bedroom | 12'3'' x 12'2'' | ||
| Main Level | Kitchen | 13'2'' x 9'0'' | ||
| Main Level | Dining Room | 11'4'' x 11'0'' | ||
| Main Level | Living Room | 17'8'' x 13'0'' |
https://www.realtor.ca/real-estate/29014962/4241-sarazen-drive-unit-19-burlington
Contact Us
Contact us for more information
Joe Mcmahon
Broker
www.mcmahonrealestate.ca/
502 Brant Street Unit 1a
Burlington, Ontario L7R 2G4
(905) 631-8118
www.remaxescarpment.com/
Betty Mcmahon
Salesperson
www.mcmahonrealestate.ca/
502 Brant Street
Burlington, Ontario L7R 2G4
(905) 631-8118
www.remaxescarpment.com/

