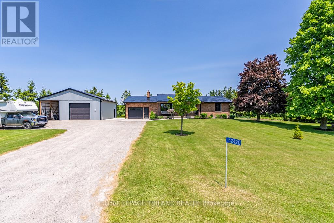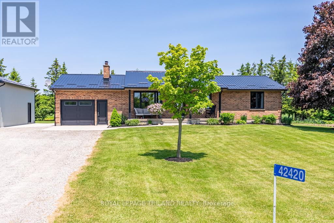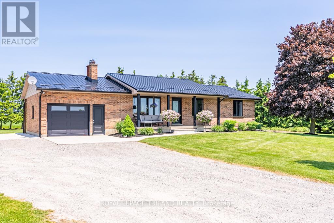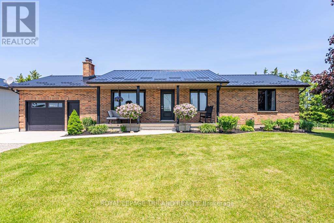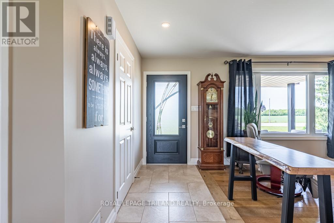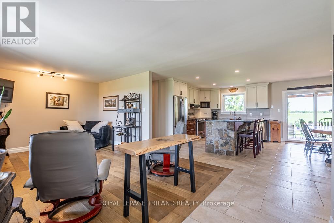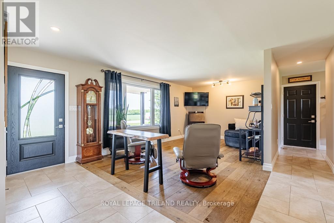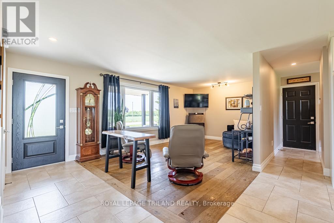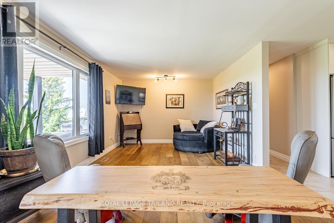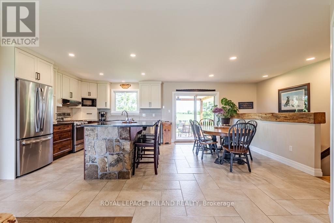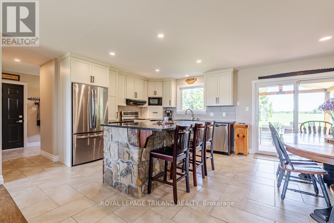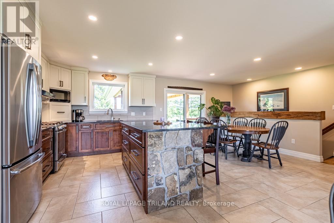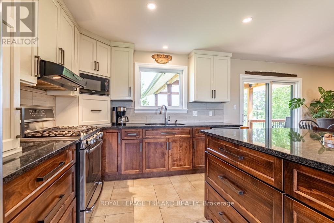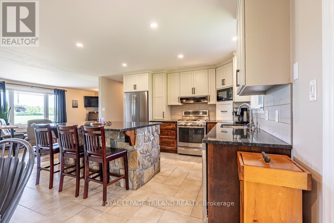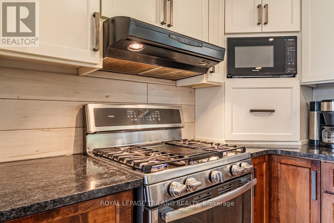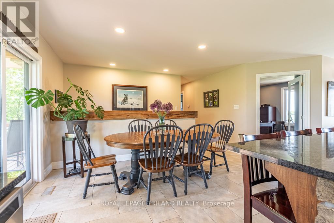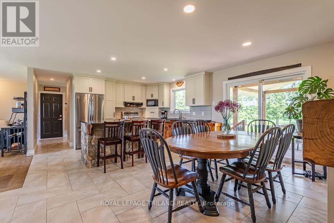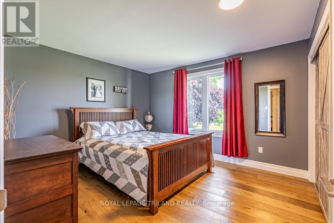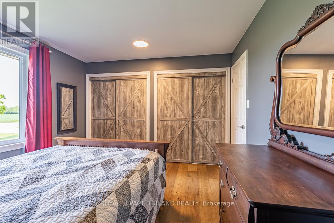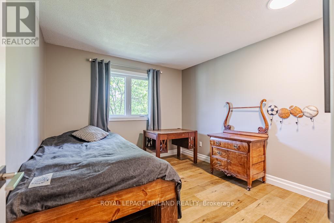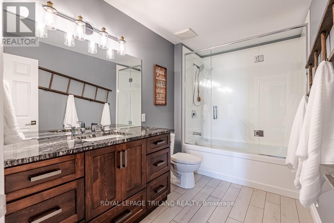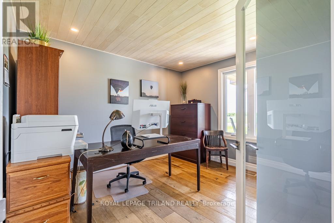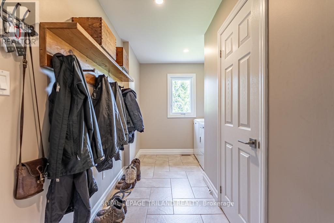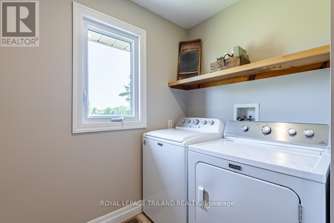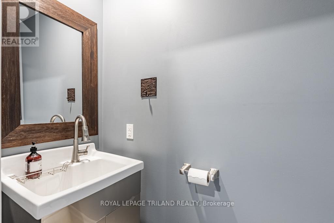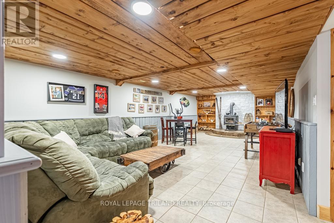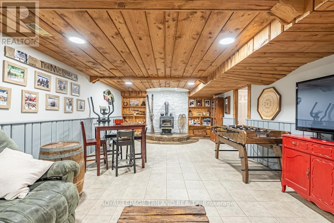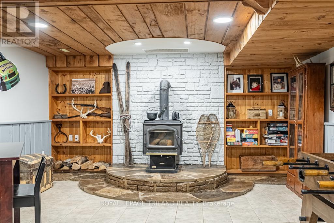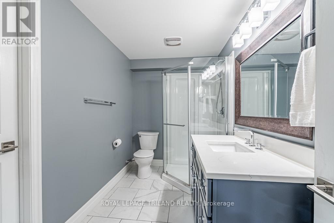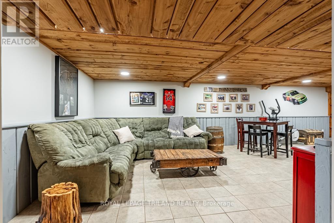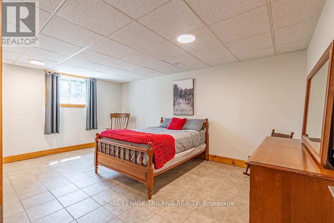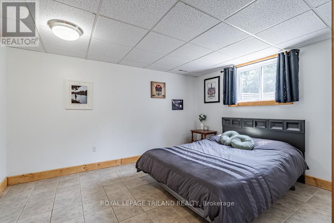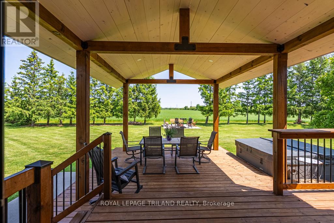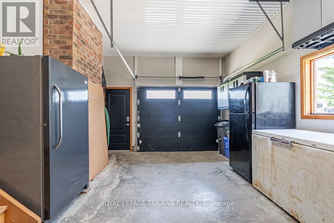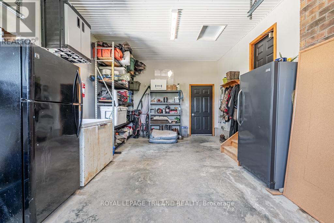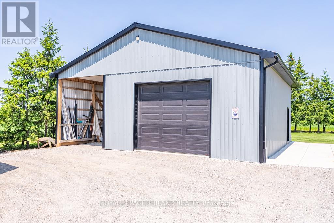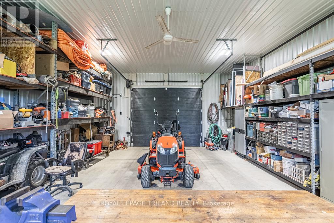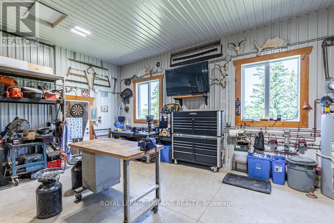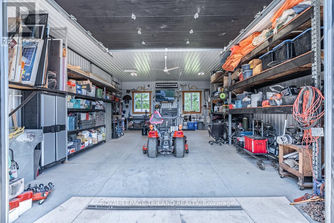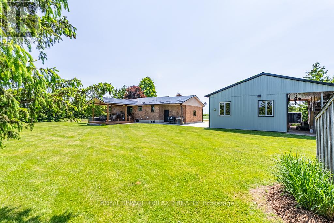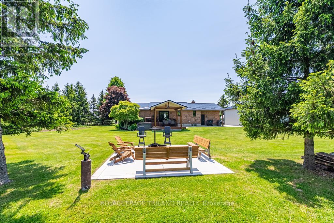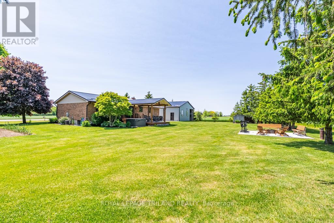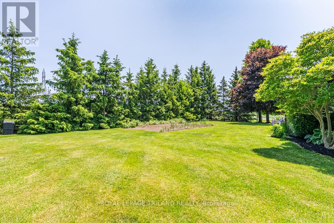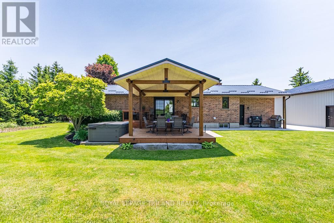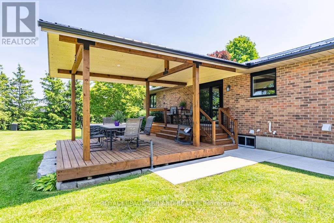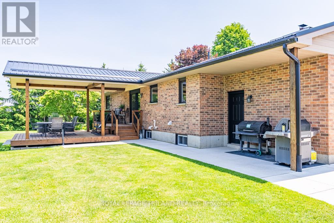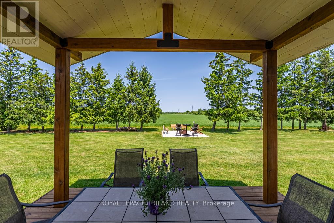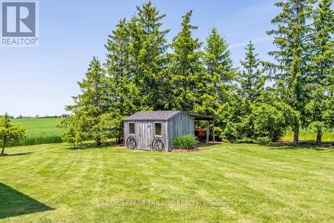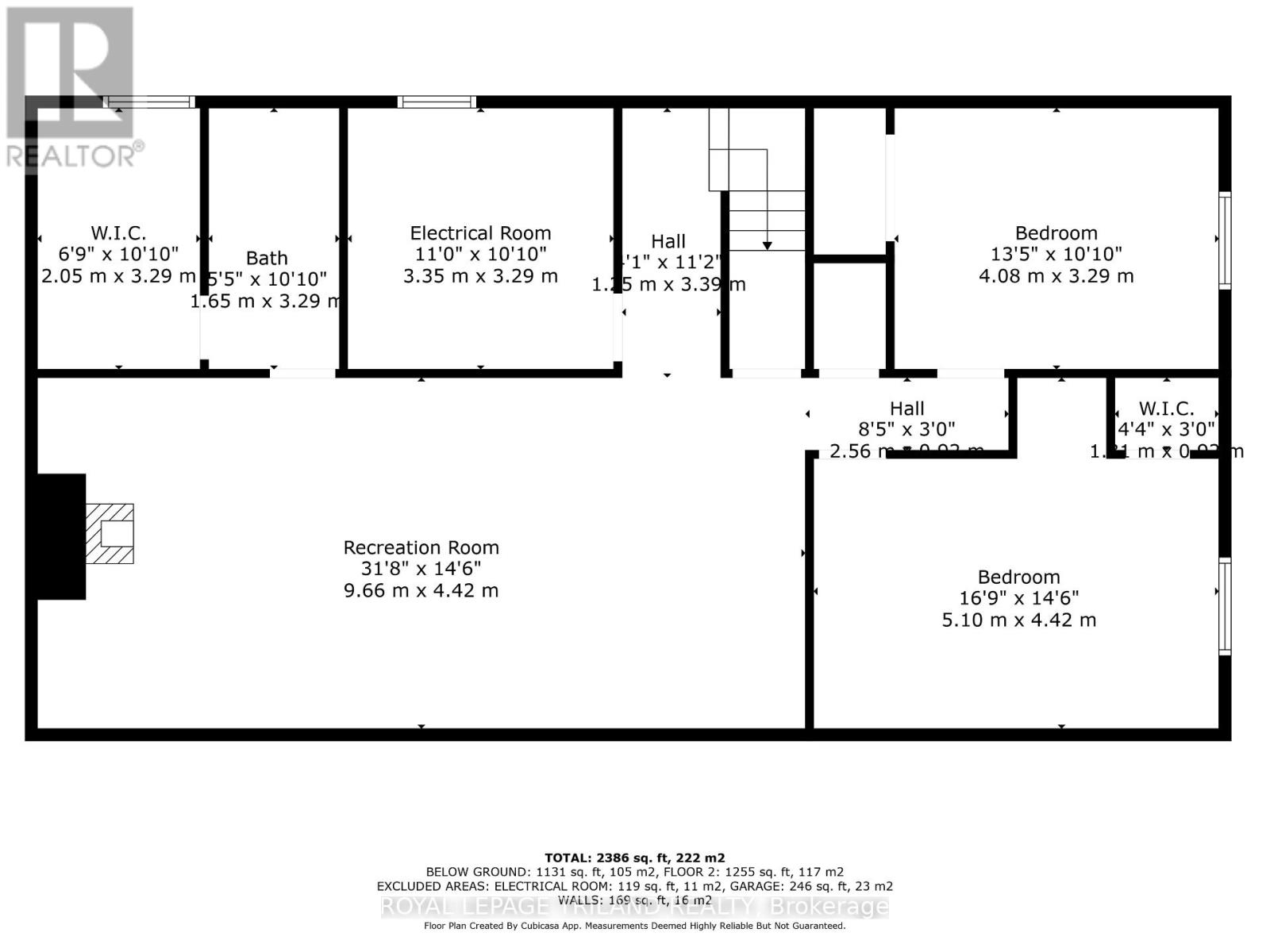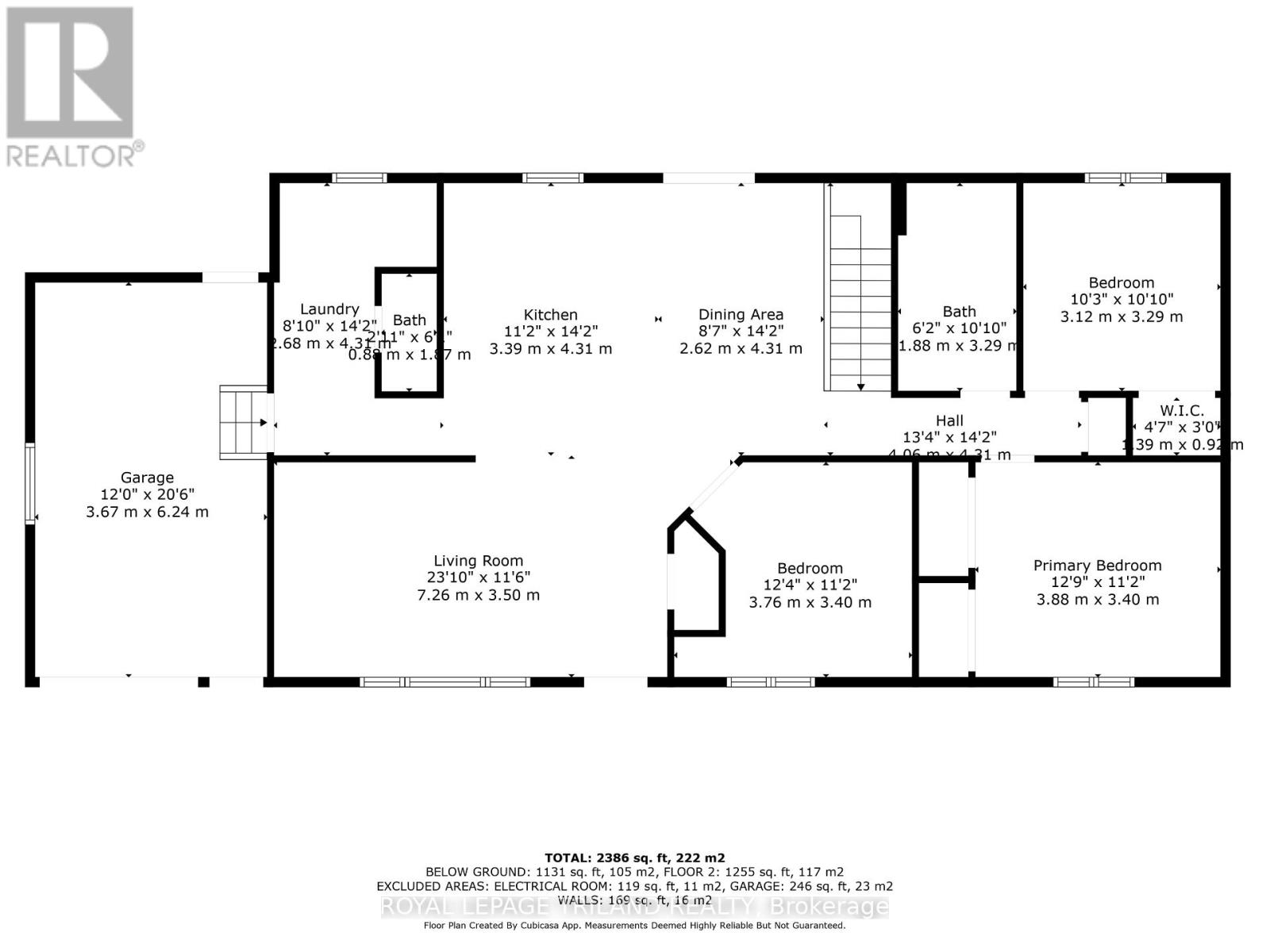42420 Ron Mcneil Line Central Elgin, Ontario N5P 3T1
$1,049,900
Welcome to your dream country retreat! If peace, privacy, and pride of ownership are on your wish list, this beautifully finished bungalow is ready to impress. Set on a quiet, scenic lot surrounded by nature, this move-in-ready home blends modern upgrades with timeless country charm. Inside, you'll find a bright, open-concept layout designed for today's lifestyle. The stunning kitchen steals the show with custom cabinetry, a natural stone island, granite countertops, and a seamless flow into the dining area, perfect for family meals or entertaining. Patio doors lead to a two-tiered deck (2021) with a BBQ/seating area and a spacious lower dining zone, plus a new covered deck (2022) where you can relax and watch breathtaking sunsets while deer and wild turkeys wander by. The main floor offers 3 bedrooms, a 4-piece bath, a cozy living room, and garage access to a mudroom, laundry, and 2-piece powder room. The fully finished lower level adds 2 more bedrooms, a 3rd full bathroom, and a huge rec room, gym, or office plenty of room for the whole family. The updates list is long: steel roof (2024), all new windows, doors, trim, ceilings, flooring, plus a 2022 concrete sidewalk and pad connecting the home to the shop for easy year-round access. Outside, a custom steel firepit with built-in cooking area (on its own concrete pad) sets the stage for summer nights under the stars. Then there's the ultimate bonus: a dream 35x35 steel shop (2022), fully insulated with in-floor heating and three 220V outlets. Car collector? Woodworker? Hobbyist? Entertainer? This space checks every box. All of this is in the Southwold school district, with Southwold Public School just minutes away and four fantastic high schools nearby for older students. Add in quick access to town amenities, sports fields, trails, and the 401, and you've got the perfect balance of country living and convenience .Too many features and upgrades to list this one is a must-see! (id:50886)
Open House
This property has open houses!
1:00 pm
Ends at:3:00 pm
Property Details
| MLS® Number | X12380777 |
| Property Type | Single Family |
| Community Name | Rural Central Elgin |
| Amenities Near By | Golf Nearby, Hospital, Place Of Worship |
| Community Features | Community Centre |
| Features | Flat Site, Conservation/green Belt, Dry, Sump Pump |
| Parking Space Total | 12 |
| Structure | Deck, Porch, Shed, Workshop |
Building
| Bathroom Total | 3 |
| Bedrooms Above Ground | 3 |
| Bedrooms Below Ground | 2 |
| Bedrooms Total | 5 |
| Amenities | Fireplace(s) |
| Appliances | Central Vacuum, Water Heater, Water Softener, Water Treatment, Dishwasher, Dryer, Microwave, Stove, Washer, Refrigerator |
| Architectural Style | Bungalow |
| Basement Development | Finished |
| Basement Type | Full (finished) |
| Construction Style Attachment | Detached |
| Cooling Type | Central Air Conditioning |
| Exterior Finish | Brick |
| Fire Protection | Smoke Detectors |
| Fireplace Present | Yes |
| Fireplace Total | 1 |
| Foundation Type | Poured Concrete |
| Half Bath Total | 1 |
| Heating Fuel | Natural Gas |
| Heating Type | Forced Air |
| Stories Total | 1 |
| Size Interior | 1,100 - 1,500 Ft2 |
| Type | House |
| Utility Water | Bored Well |
Parking
| Attached Garage | |
| Garage |
Land
| Acreage | No |
| Land Amenities | Golf Nearby, Hospital, Place Of Worship |
| Landscape Features | Landscaped |
| Sewer | Septic System |
| Size Depth | 172 Ft ,1 In |
| Size Frontage | 196 Ft ,10 In |
| Size Irregular | 196.9 X 172.1 Ft |
| Size Total Text | 196.9 X 172.1 Ft|1/2 - 1.99 Acres |
Rooms
| Level | Type | Length | Width | Dimensions |
|---|---|---|---|---|
| Basement | Recreational, Games Room | 9.66 m | 4.42 m | 9.66 m x 4.42 m |
| Basement | Bedroom | 4.08 m | 3.29 m | 4.08 m x 3.29 m |
| Basement | Bedroom | 5.1 m | 4.42 m | 5.1 m x 4.42 m |
| Lower Level | Bathroom | 1.65 m | 3.29 m | 1.65 m x 3.29 m |
| Lower Level | Utility Room | 3.35 m | 3.29 m | 3.35 m x 3.29 m |
| Lower Level | Other | 2.05 m | 3.29 m | 2.05 m x 3.29 m |
| Main Level | Kitchen | 3.39 m | 4.31 m | 3.39 m x 4.31 m |
| Main Level | Bathroom | 0.89 m | 1.87 m | 0.89 m x 1.87 m |
| Main Level | Bathroom | 1.88 m | 3.29 m | 1.88 m x 3.29 m |
| Main Level | Mud Room | 1.68 m | 4.34 m | 1.68 m x 4.34 m |
| Main Level | Dining Room | 2.62 m | 4.31 m | 2.62 m x 4.31 m |
| Main Level | Living Room | 7.26 m | 3.5 m | 7.26 m x 3.5 m |
| Main Level | Laundry Room | 2.68 m | 4.31 m | 2.68 m x 4.31 m |
| Main Level | Bedroom | 3.12 m | 3.29 m | 3.12 m x 3.29 m |
| Main Level | Primary Bedroom | 3.88 m | 3.4 m | 3.88 m x 3.4 m |
| Main Level | Bedroom | 3.76 m | 3.4 m | 3.76 m x 3.4 m |
Utilities
| Electricity | Installed |
https://www.realtor.ca/real-estate/28813086/42420-ron-mcneil-line-central-elgin-rural-central-elgin
Contact Us
Contact us for more information
Trisha Crinklaw
Salesperson
(519) 633-0600

