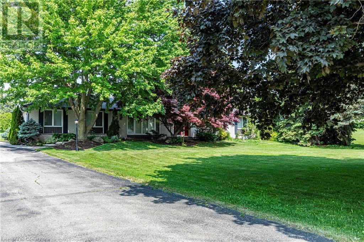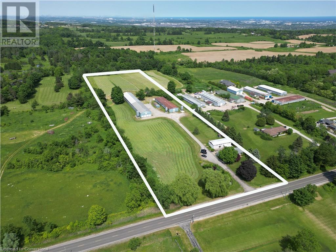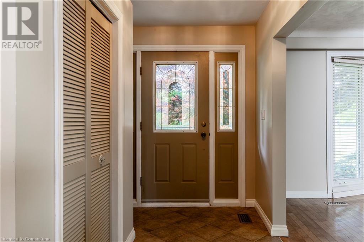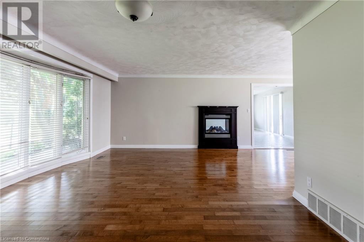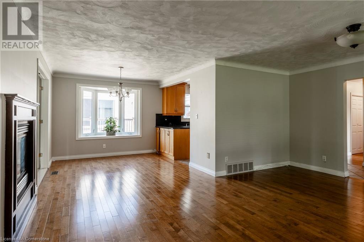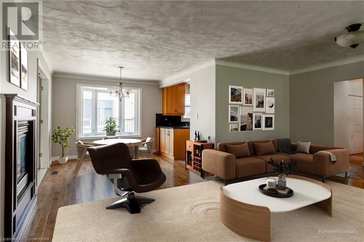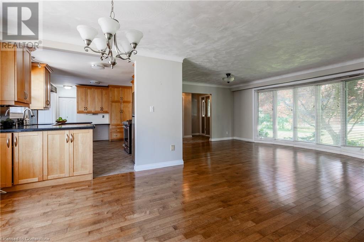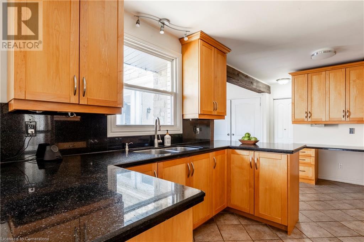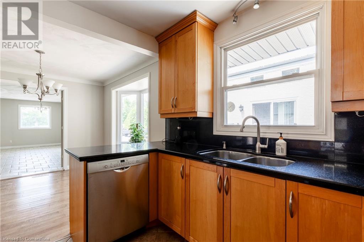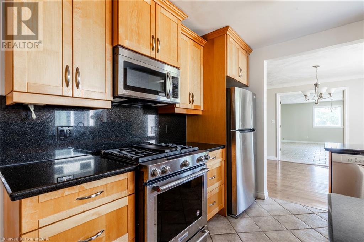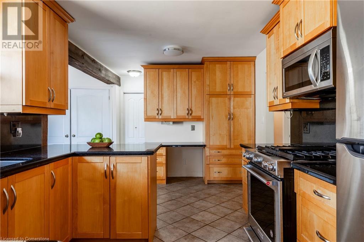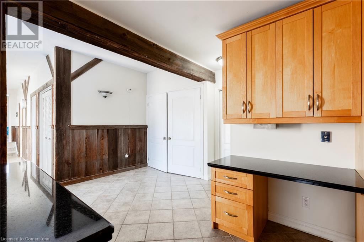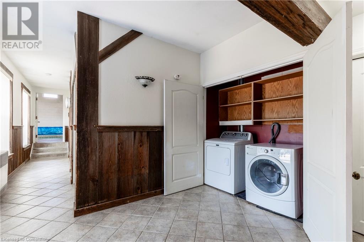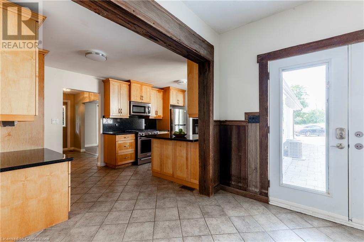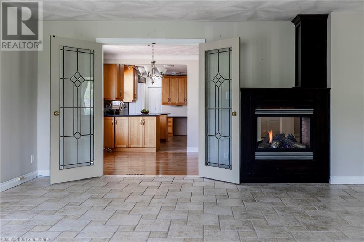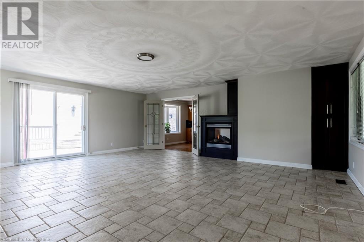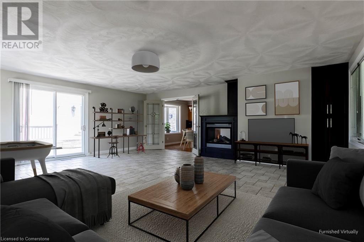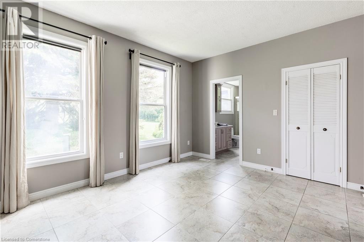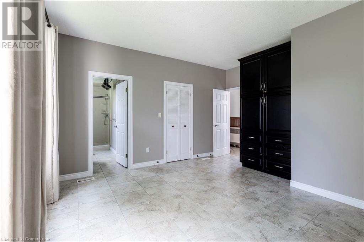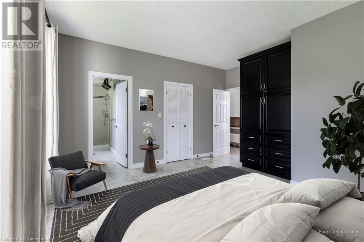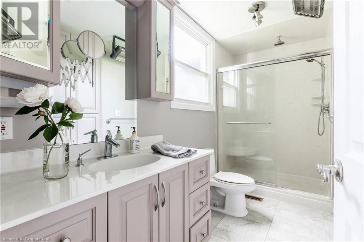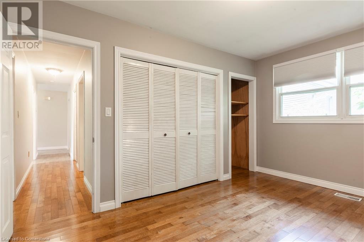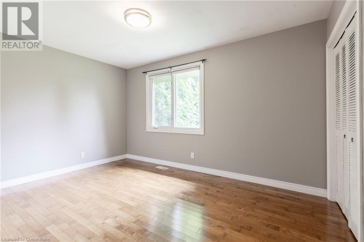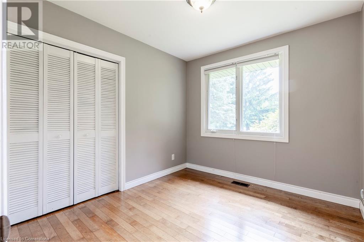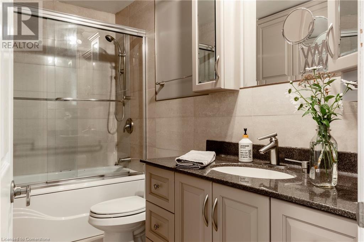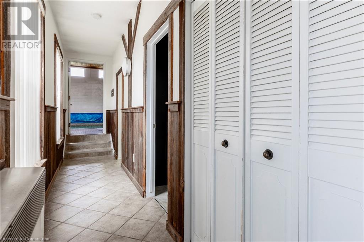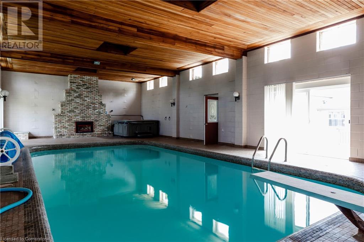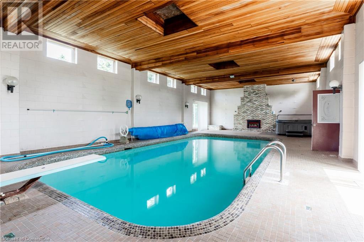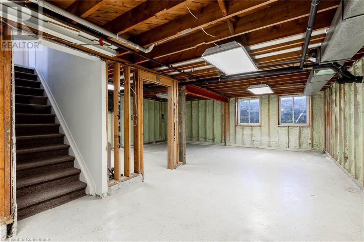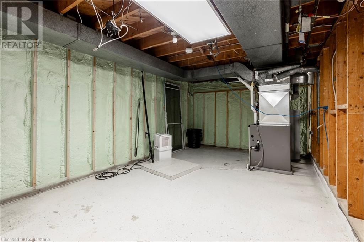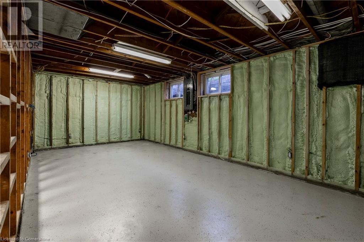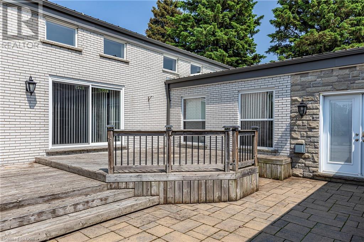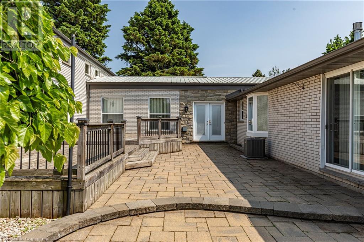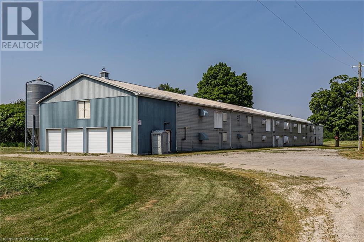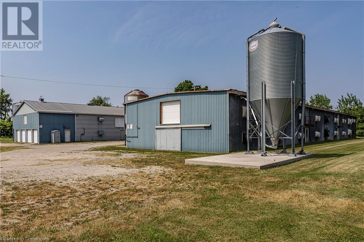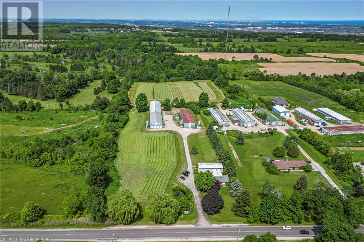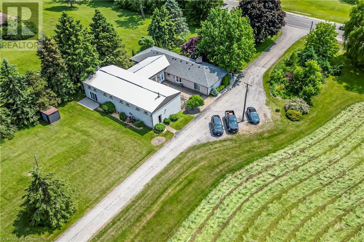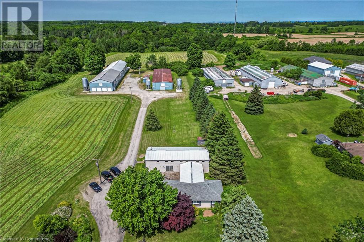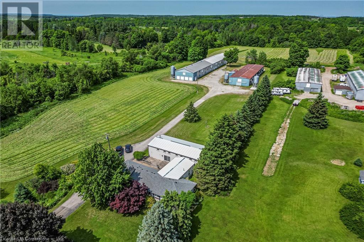4245 Cedar Springs Road Burlington, Ontario L7R 3X4
$2,899,999
Discover the perfect blend of peaceful rural living and modern convenience in this spacious 4-bedroom, 2.5-bathroom all-brick home situated on a beautiful 10-acre property. Featuring an indoor pool for year-round enjoyment, and two versatile barns, this property provides space and comfort in a lovely rural setting just five minutes from Burlington. Inside, enjoy a carpet free, welcoming layout with generous living space. A double-sided gas fireplace adds warmth and ambiance to both the living and dining areas as well as the spacious family room, creating a welcoming atmosphere for family gatherings or simply relaxing. Large windows in every room fill the home with natural light and provide beautiful views of the surrounding property. The well-appointed kitchen with granite countertops, stainless steel appliances, and ample workspace is perfect for everyday living and entertaining. Whether you're looking for a quiet retreat or a place to grow, this property has endless potential! (*Approximately 2427 sq. ft. of living space plus approximately 1690 sq. ft. in indoor pool space) (id:50886)
Property Details
| MLS® Number | 40741592 |
| Property Type | Single Family |
| Amenities Near By | Golf Nearby, Schools, Shopping |
| Communication Type | High Speed Internet |
| Community Features | Quiet Area |
| Features | Conservation/green Belt, Paved Driveway, Country Residential, Sump Pump |
| Parking Space Total | 8 |
| Pool Type | Indoor Pool |
| Structure | Shed, Barn |
Building
| Bathroom Total | 3 |
| Bedrooms Above Ground | 4 |
| Bedrooms Total | 4 |
| Appliances | Central Vacuum, Dishwasher, Dryer, Refrigerator, Water Softener, Water Purifier, Washer, Microwave Built-in, Gas Stove(s), Hot Tub |
| Architectural Style | Bungalow |
| Basement Development | Unfinished |
| Basement Type | Partial (unfinished) |
| Constructed Date | 1962 |
| Construction Style Attachment | Detached |
| Cooling Type | Central Air Conditioning |
| Exterior Finish | Brick |
| Fireplace Present | Yes |
| Fireplace Total | 1 |
| Half Bath Total | 1 |
| Heating Fuel | Natural Gas |
| Heating Type | Forced Air |
| Stories Total | 1 |
| Size Interior | 2,427 Ft2 |
| Type | House |
| Utility Water | Drilled Well |
Land
| Access Type | Road Access |
| Acreage | Yes |
| Land Amenities | Golf Nearby, Schools, Shopping |
| Sewer | Septic System |
| Size Depth | 1353 Ft |
| Size Frontage | 330 Ft |
| Size Total Text | 10 - 24.99 Acres |
| Zoning Description | Nec Dev Control Area |
Rooms
| Level | Type | Length | Width | Dimensions |
|---|---|---|---|---|
| Basement | Utility Room | 17'10'' x 11'9'' | ||
| Basement | Other | 26'8'' x 11'3'' | ||
| Main Level | 2pc Bathroom | 6'7'' x 3'0'' | ||
| Main Level | Family Room | 21'2'' x 22'1'' | ||
| Main Level | 4pc Bathroom | 7'5'' x 10'2'' | ||
| Main Level | 3pc Bathroom | 4'8'' x 11'10'' | ||
| Main Level | Bedroom | 8'10'' x 9'8'' | ||
| Main Level | Bedroom | 13'6'' x 9'8'' | ||
| Main Level | Bedroom | 9'10'' x 13'6'' | ||
| Main Level | Primary Bedroom | 15'1'' x 14'9'' | ||
| Main Level | Eat In Kitchen | 19'10'' x 22'6'' | ||
| Main Level | Dining Room | 10'2'' x 10'6'' | ||
| Main Level | Living Room | 17'10'' x 13'3'' |
Utilities
| Cable | Available |
| Natural Gas | Available |
https://www.realtor.ca/real-estate/28491453/4245-cedar-springs-road-burlington
Contact Us
Contact us for more information
Patsi Hunter
Salesperson
(905) 522-8985
986 King Street West
Hamilton, Ontario L8S 1L1
(905) 522-3300
(905) 522-8985
www.judymarsales.com/


