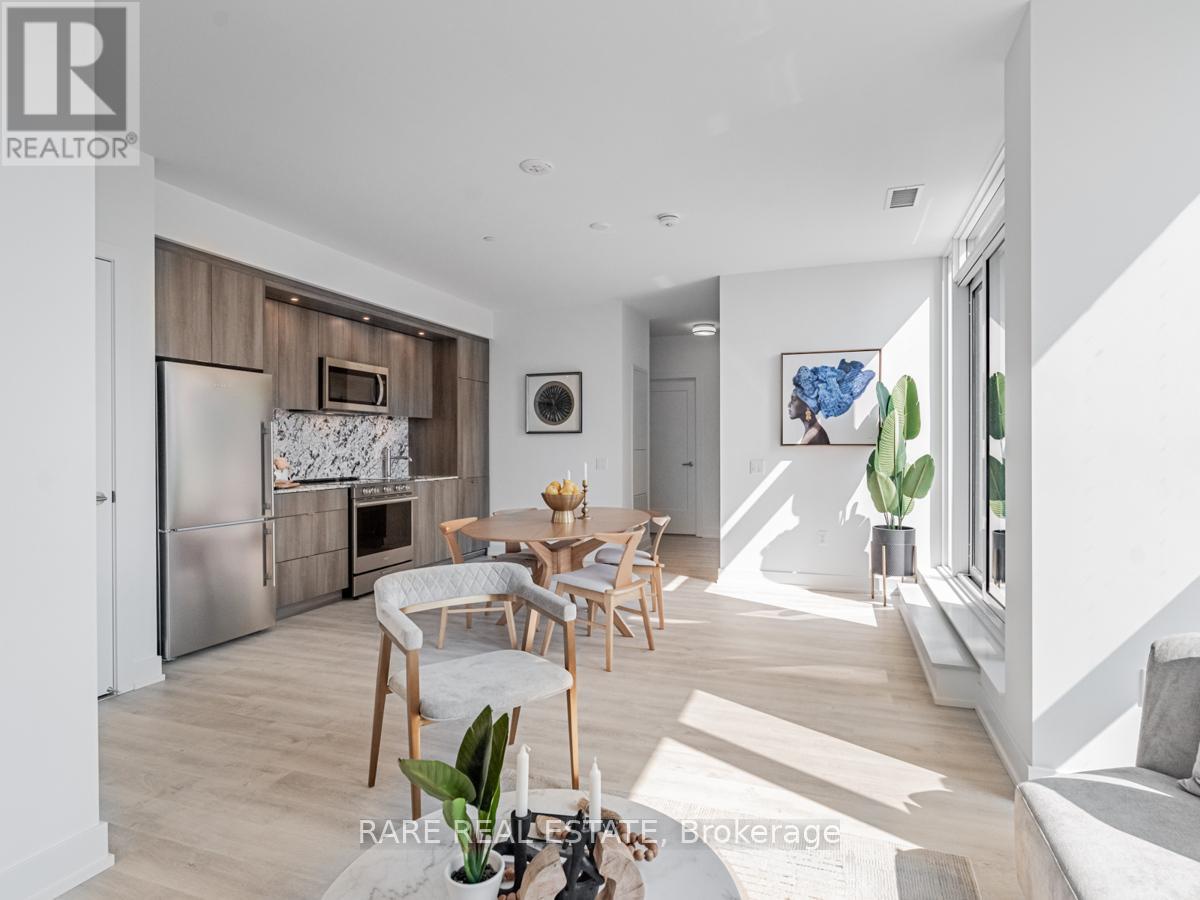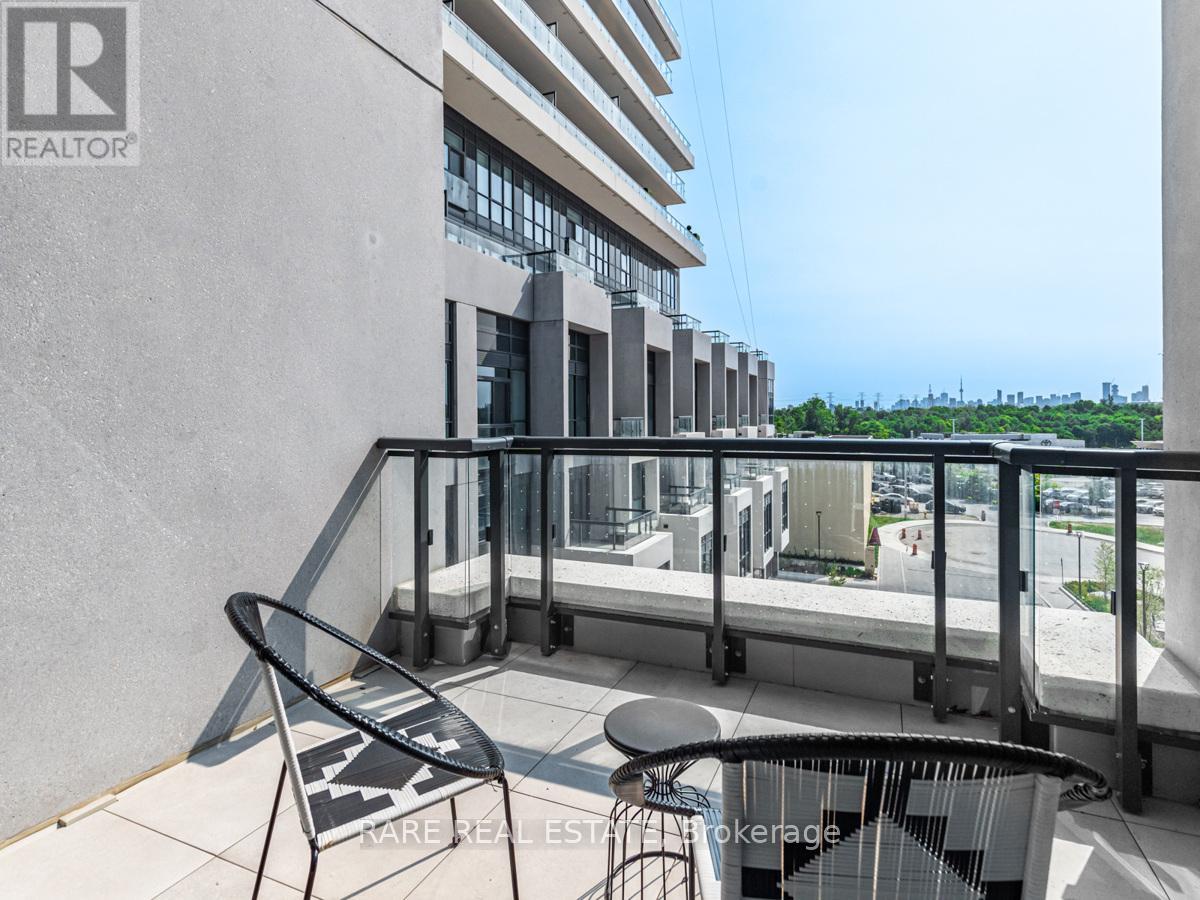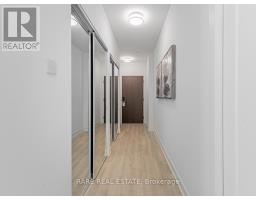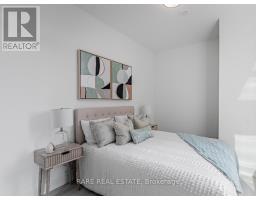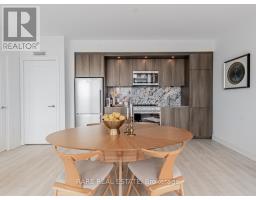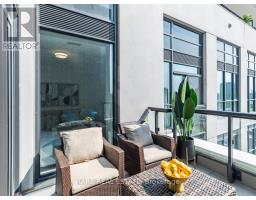425 - 30 Inn On The Park Drive Toronto, Ontario M3C 0P7
$849,000Maintenance, Water, Common Area Maintenance, Insurance, Parking
$790.45 Monthly
Maintenance, Water, Common Area Maintenance, Insurance, Parking
$790.45 MonthlyExperience luxury condo living in this stunning corner suite, featuring two spacious terraces with panoramic views of Downtown Toronto, including the CN Tower and breathtaking sunsets. With 9-foot smooth ceilings and built-in panel appliances, this residence combines elegance with modern comfort. The split-bedroom layout offers privacy, while floor-to-ceiling windows flood the space with natural light. The master bedroom serves as a sophisticated retreat with a stylish ensuite bath. Enjoy top-tier amenities: an outdoor pool, rooftop terrace with BBQs, a fitness center, and 24-hour concierge. Perfectly located steps from the Eglinton LRT, Leaside shops, Don Valley trails, and Sunnybrook Park, this home blends city convenience with natural serenity. **** EXTRAS **** The grand lobby welcomes you to private spaces like a multi-media room and dining room, perfect for entertaining. Enjoy city views and park land from the fifth-floor terrace with a pool and cabanas a serene escape in the heart of the city. (id:50886)
Open House
This property has open houses!
2:00 pm
Ends at:4:00 pm
2:00 pm
Ends at:4:00 pm
Property Details
| MLS® Number | C10417312 |
| Property Type | Single Family |
| Community Name | Banbury-Don Mills |
| AmenitiesNearBy | Hospital, Park, Schools |
| CommunityFeatures | Pet Restrictions, Community Centre |
| Features | Conservation/green Belt, Balcony |
| ParkingSpaceTotal | 1 |
| ViewType | View |
Building
| BathroomTotal | 2 |
| BedroomsAboveGround | 2 |
| BedroomsTotal | 2 |
| Amenities | Security/concierge, Recreation Centre, Exercise Centre, Party Room |
| Appliances | Dishwasher, Dryer, Microwave, Refrigerator, Stove, Washer |
| CoolingType | Central Air Conditioning |
| ExteriorFinish | Concrete |
| FireProtection | Security System |
| FlooringType | Laminate |
| HeatingFuel | Natural Gas |
| HeatingType | Forced Air |
| SizeInterior | 999.992 - 1198.9898 Sqft |
| Type | Apartment |
Parking
| Underground |
Land
| Acreage | No |
| LandAmenities | Hospital, Park, Schools |
Rooms
| Level | Type | Length | Width | Dimensions |
|---|---|---|---|---|
| Flat | Foyer | 1.52 m | 1.65 m | 1.52 m x 1.65 m |
| Flat | Living Room | 3.45 m | 3.05 m | 3.45 m x 3.05 m |
| Flat | Dining Room | 4.95 m | 5.11 m | 4.95 m x 5.11 m |
| Flat | Kitchen | 4.95 m | 5.11 m | 4.95 m x 5.11 m |
| Flat | Primary Bedroom | 3.35 m | 3.35 m | 3.35 m x 3.35 m |
| Flat | Bathroom | 1.52 m | 2.44 m | 1.52 m x 2.44 m |
| Flat | Bedroom 2 | 3.78 m | 2.44 m | 3.78 m x 2.44 m |
| Flat | Bathroom | 2.44 m | 1.52 m | 2.44 m x 1.52 m |
| Flat | Other | 2.74 m | 3.05 m | 2.74 m x 3.05 m |
| Flat | Other | 2.74 m | 3.25 m | 2.74 m x 3.25 m |
Interested?
Contact us for more information
Lida Molaei Mehr
Salesperson
1701 Avenue Rd
Toronto, Ontario M5M 3Y3
Steven N Wagman
Salesperson
1701 Avenue Rd
Toronto, Ontario M5M 3Y3























