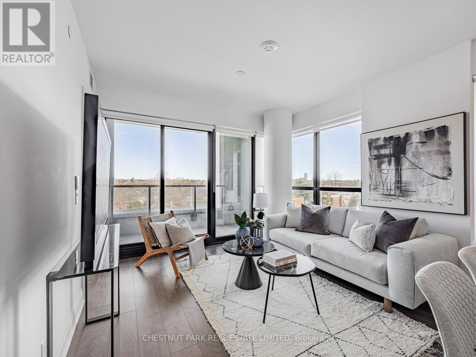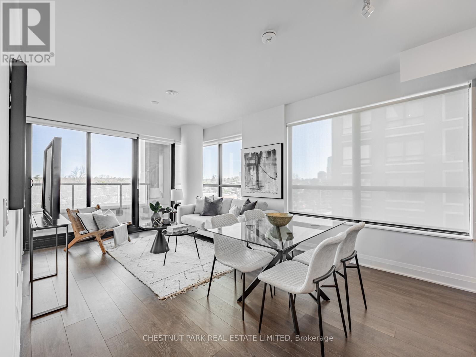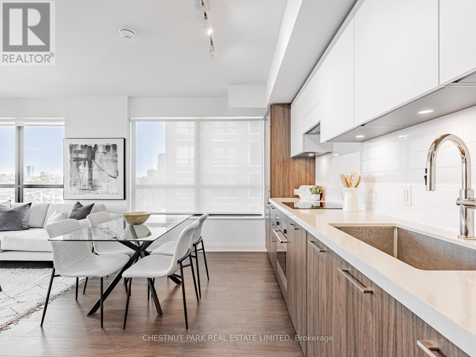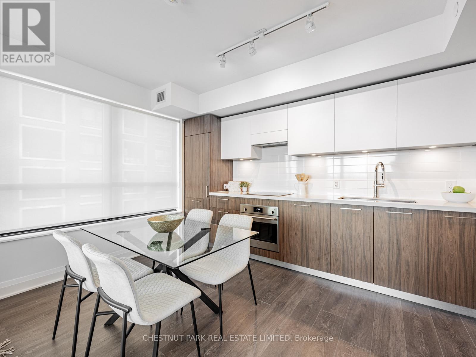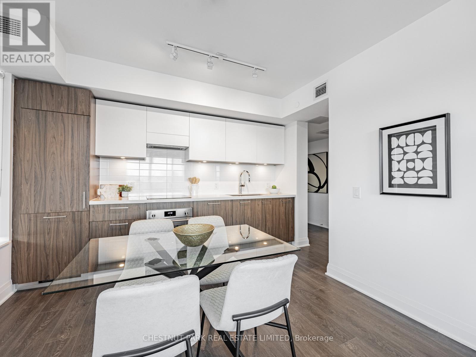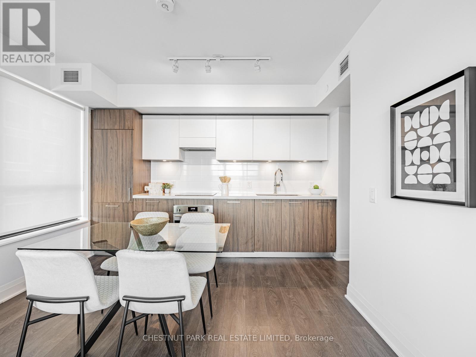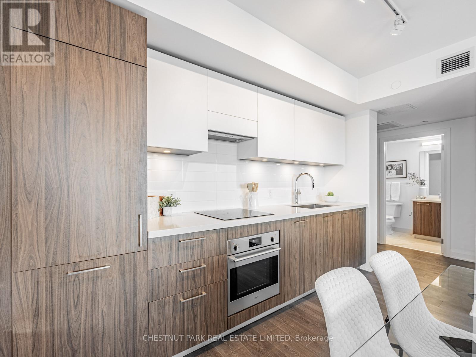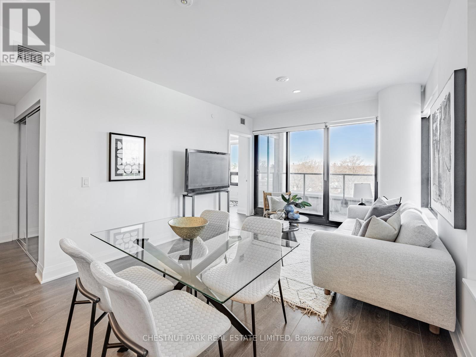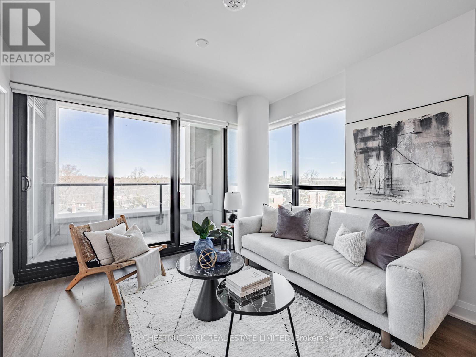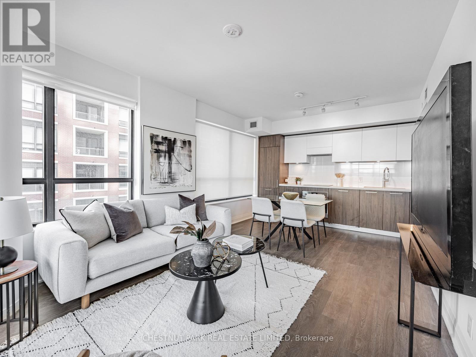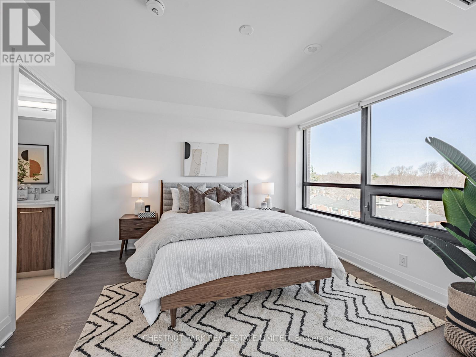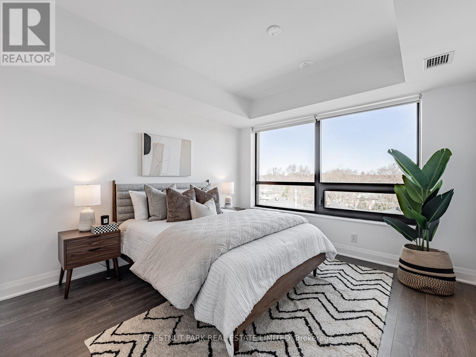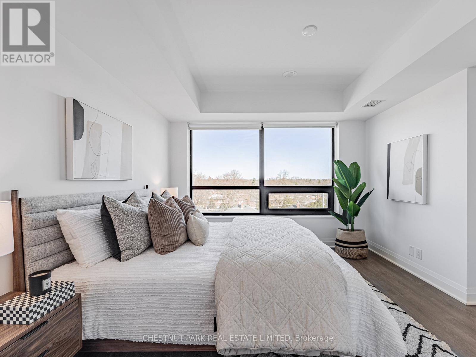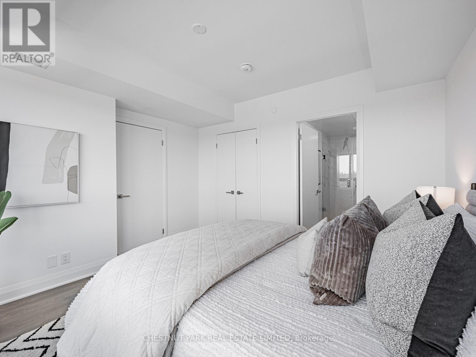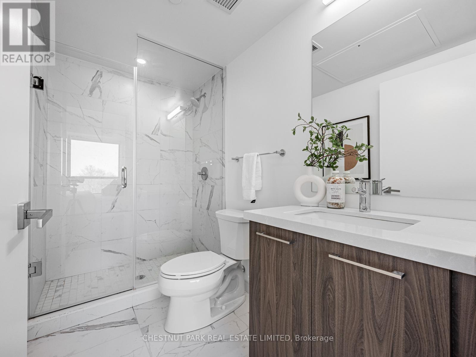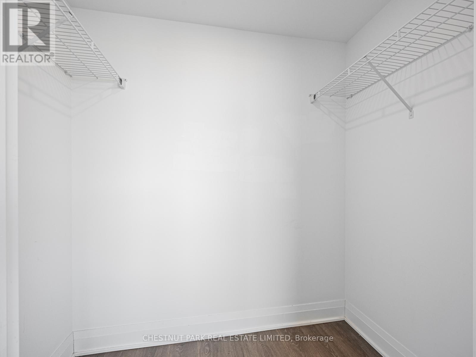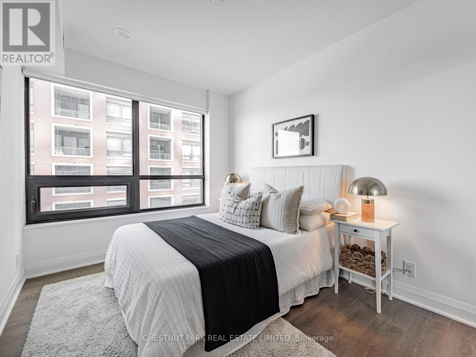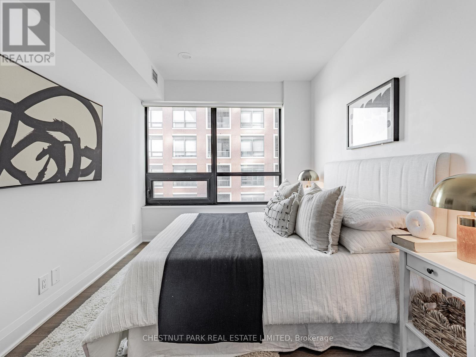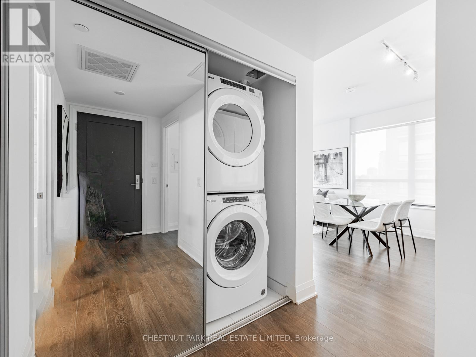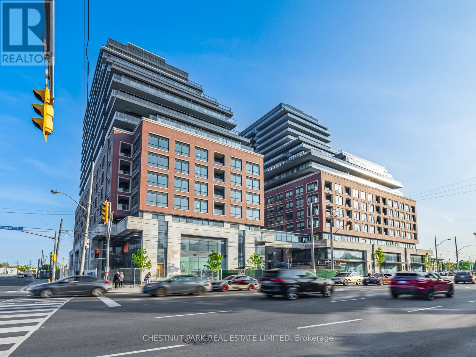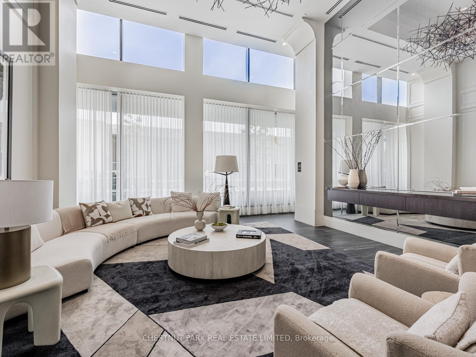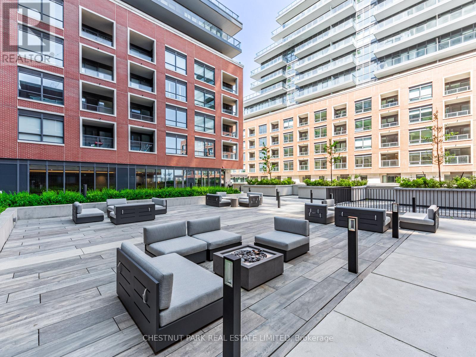425 - 33 Frederick Todd Way Toronto, Ontario M4G 0C9
$799,000Maintenance, Common Area Maintenance, Insurance
$545.62 Monthly
Maintenance, Common Area Maintenance, Insurance
$545.62 MonthlySituated in the highly sought-after Leaside neighbourhood, this bright and modern 2-bedroom, 2-bathroom corner suite offers 775 square feet of thoughtfully designed living space. With northeast exposure and floor-to-ceiling windows, the unit is filled with natural light and features a private balcony - perfect for relaxing any time of day. The integrated kitchen flows seamlessly into the open concept living and dining area, ideal for both everyday living and entertaining. A split-bedroom layout ensures privacy, with the spacious primary suite featuring its own ensuite bath. Located just an 8-minute walk to Sunnybrook Park and within the Rolph Road and Bessborough school catchments, this home is perfect for families and professionals alike. The upcoming Eglinton LRT station is less than a 5-minute walk away, offering a convenient commute to wherever you need to be. Enjoy a full suite of amenities including an indoor pool, hot tub, steam room, gym, rooftop terrace, and party room all within a modern, professionally-managed building. Long-term rental parking is available in the building for $160/month. (id:50886)
Property Details
| MLS® Number | C12094736 |
| Property Type | Single Family |
| Community Name | Thorncliffe Park |
| Community Features | Pet Restrictions |
| Features | Balcony, In Suite Laundry |
Building
| Bathroom Total | 2 |
| Bedrooms Above Ground | 2 |
| Bedrooms Total | 2 |
| Basement Features | Apartment In Basement |
| Basement Type | N/a |
| Cooling Type | Central Air Conditioning |
| Exterior Finish | Concrete |
| Heating Fuel | Natural Gas |
| Heating Type | Forced Air |
| Size Interior | 700 - 799 Ft2 |
| Type | Apartment |
Parking
| Underground | |
| Garage |
Land
| Acreage | No |
Rooms
| Level | Type | Length | Width | Dimensions |
|---|---|---|---|---|
| Flat | Primary Bedroom | 3.65 m | 3.3 m | 3.65 m x 3.3 m |
| Flat | Bedroom | 3.05 m | 2.7 m | 3.05 m x 2.7 m |
| Flat | Living Room | 2.5 m | 1.8 m | 2.5 m x 1.8 m |
| Flat | Kitchen | 2.5 m | 1.8 m | 2.5 m x 1.8 m |
Contact Us
Contact us for more information
Deana Feldman
Broker
www.deanafeldman.com/
1300 Yonge St Ground Flr
Toronto, Ontario M4T 1X3
(416) 925-9191
(416) 925-3935
www.chestnutpark.com/
Cody Jones
Salesperson
1300 Yonge St Ground Flr
Toronto, Ontario M4T 1X3
(416) 925-9191
(416) 925-3935
www.chestnutpark.com/

