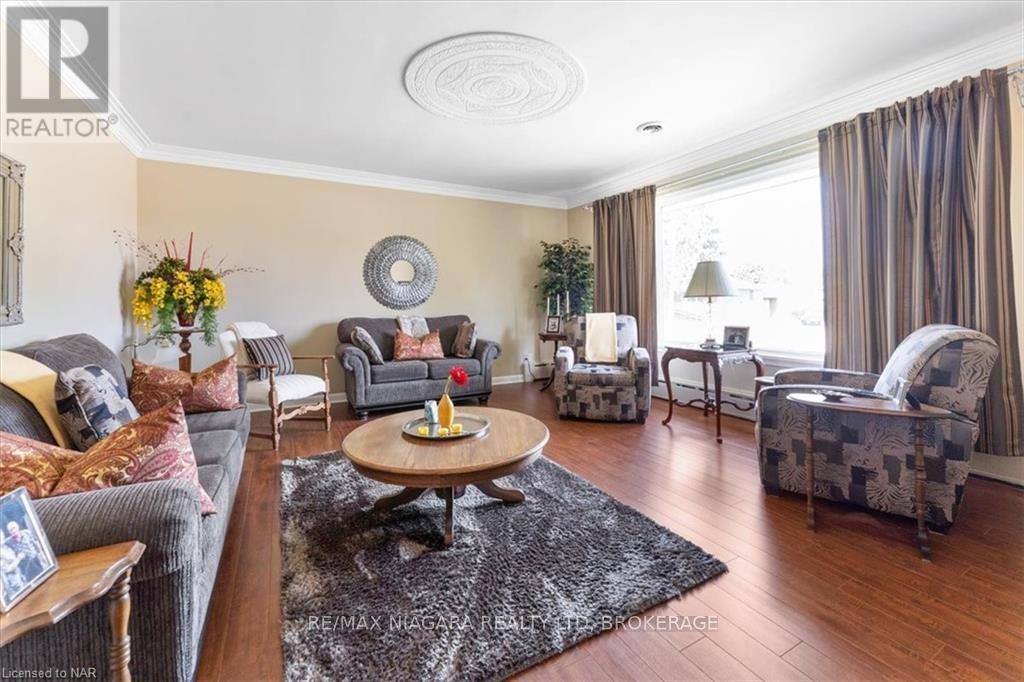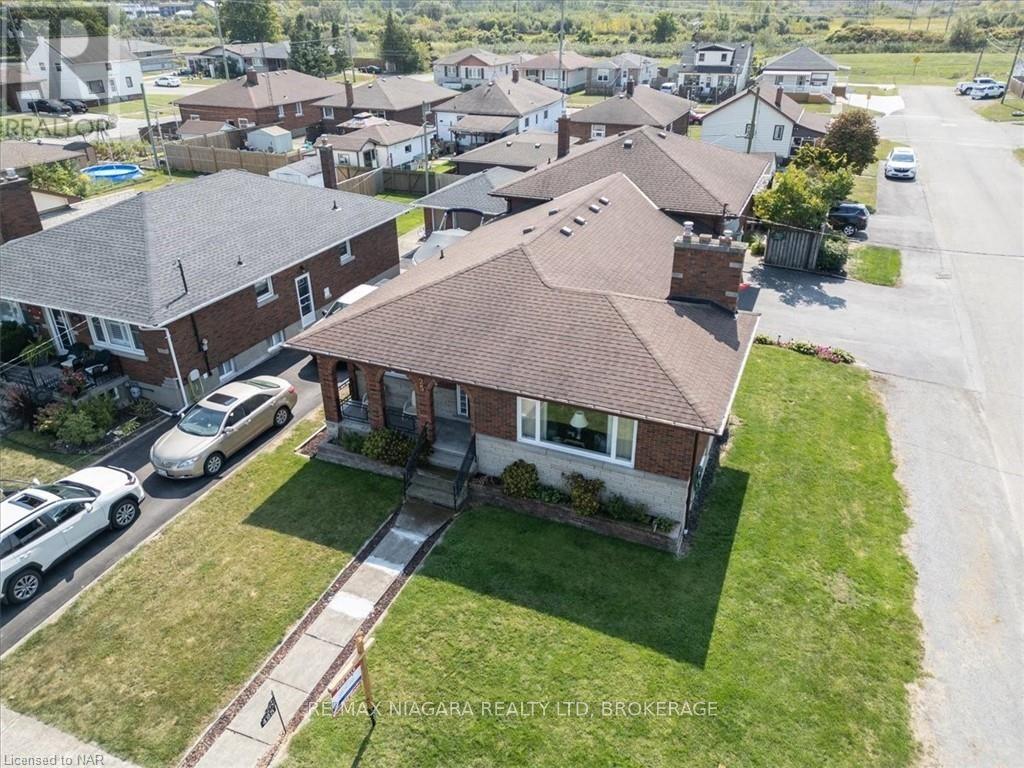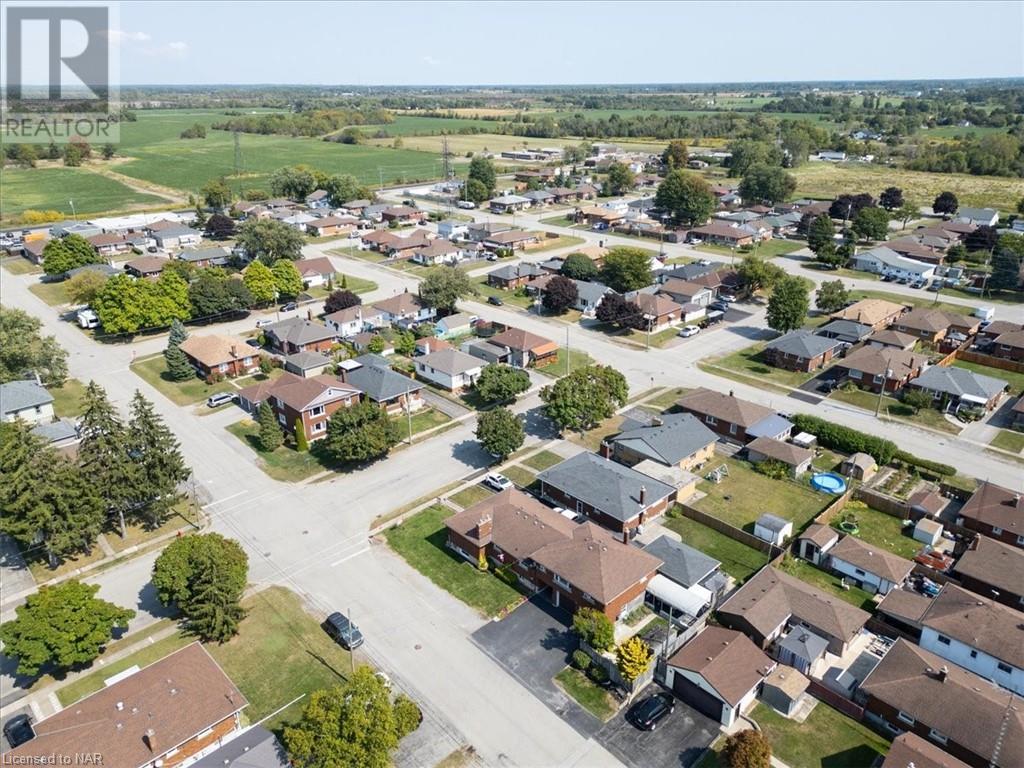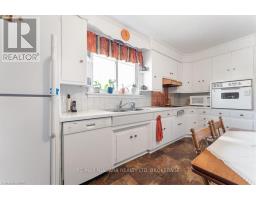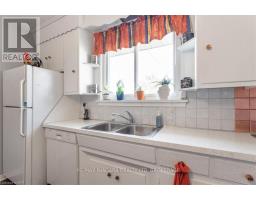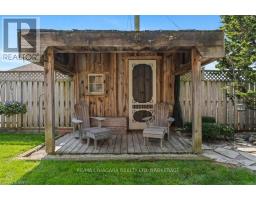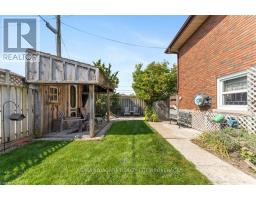425 Bell Street Port Colborne, Ontario L3K 1K3
$679,900
What an opportunity! This stunning bungalow offers 3 BRs, 2 Baths; a W/O finished Basement with large rec rm and summer kitchen! A double garage with purpose built 2 bedroom apartment above!\r\nThe main house has separate hydro and gas meters its own boiler, water heater and central air- very rare with hot water heat .\r\nA Gas FP adds more warmth & charm to the lower finished basement as well as a VERY LRG SUMMER KIT and fruit cellar. high ceilings & large windows offer plenty of light! Potential to add home gym, theatre Rm or turn into an in-law suite.\r\nA separate entrance through the breezeway leads to The 2 bed apartment which also has separate hydro and gas meters, its own boiler. Rent for the apartment is plus all bills\r\nFenced tranquil backyard; very easy to maintain! (id:50886)
Property Details
| MLS® Number | X9413823 |
| Property Type | Single Family |
| Community Name | 875 - Killaly East |
| ParkingSpaceTotal | 4 |
Building
| BathroomTotal | 3 |
| BedroomsAboveGround | 5 |
| BedroomsTotal | 5 |
| Appliances | Range, Water Heater, Dishwasher, Dryer, Garage Door Opener, Microwave, Refrigerator, Stove, Washer |
| ArchitecturalStyle | Bungalow |
| BasementDevelopment | Finished |
| BasementType | Full (finished) |
| ConstructionStyleAttachment | Detached |
| CoolingType | Central Air Conditioning |
| ExteriorFinish | Brick |
| FireplacePresent | Yes |
| FireplaceTotal | 1 |
| FoundationType | Block |
| HalfBathTotal | 1 |
| HeatingFuel | Natural Gas |
| HeatingType | Radiant Heat |
| StoriesTotal | 1 |
| Type | House |
| UtilityWater | Municipal Water |
Parking
| Attached Garage |
Land
| Acreage | No |
| Sewer | Sanitary Sewer |
| SizeDepth | 125 Ft ,2 In |
| SizeFrontage | 45 Ft ,1 In |
| SizeIrregular | 45.13 X 125.23 Ft |
| SizeTotalText | 45.13 X 125.23 Ft|under 1/2 Acre |
| ZoningDescription | R2 |
Rooms
| Level | Type | Length | Width | Dimensions |
|---|---|---|---|---|
| Second Level | Kitchen | 3.48 m | 3.73 m | 3.48 m x 3.73 m |
| Second Level | Living Room | 3.48 m | 5.33 m | 3.48 m x 5.33 m |
| Second Level | Bathroom | Measurements not available | ||
| Second Level | Bedroom | 3.48 m | 3.15 m | 3.48 m x 3.15 m |
| Second Level | Bedroom | 3.51 m | 3.58 m | 3.51 m x 3.58 m |
| Basement | Recreational, Games Room | 8.66 m | 3.96 m | 8.66 m x 3.96 m |
| Basement | Bathroom | Measurements not available | ||
| Basement | Utility Room | 4.06 m | 5.13 m | 4.06 m x 5.13 m |
| Main Level | Kitchen | 3.65 m | 4.72 m | 3.65 m x 4.72 m |
| Main Level | Living Room | 3.04 m | 3.42 m | 3.04 m x 3.42 m |
| Main Level | Other | 3.2 m | 3.5 m | 3.2 m x 3.5 m |
| Main Level | Family Room | 3.5 m | 3.96 m | 3.5 m x 3.96 m |
| Main Level | Bedroom | 4.8 m | 5.18 m | 4.8 m x 5.18 m |
| Main Level | Bedroom | 4.11 m | 8.83 m | 4.11 m x 8.83 m |
| Main Level | Bedroom | 5.63 m | 7.46 m | 5.63 m x 7.46 m |
| Main Level | Bathroom | 0.6 m | 0.6 m x Measurements not available |
Interested?
Contact us for more information
Karen Neumann
Broker
150 Prince Charles Drive S
Welland, Ontario L3C 7B3
Tony Rodriguez
Salesperson
150 Prince Charles Drive S
Welland, Ontario L3C 7B3





