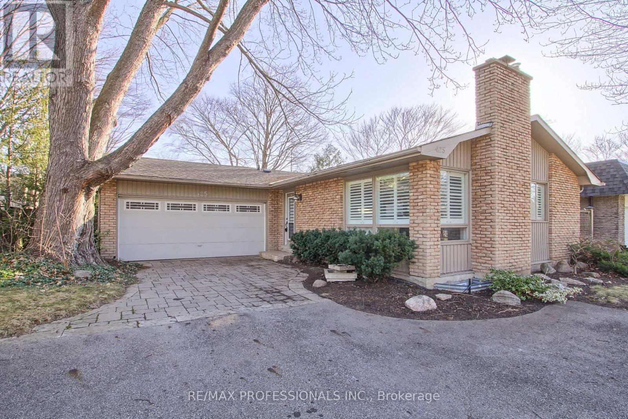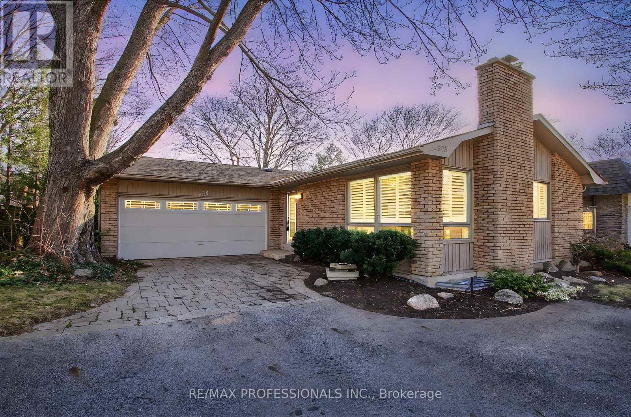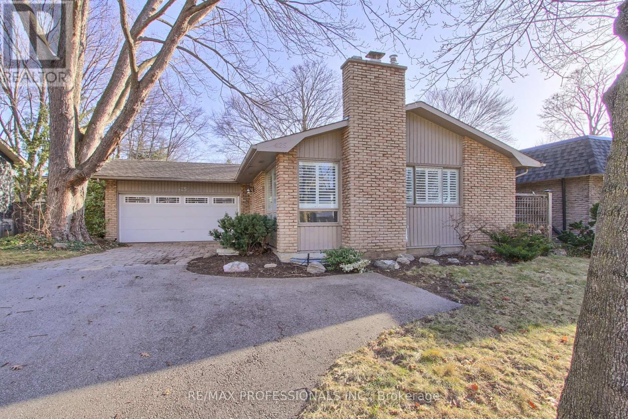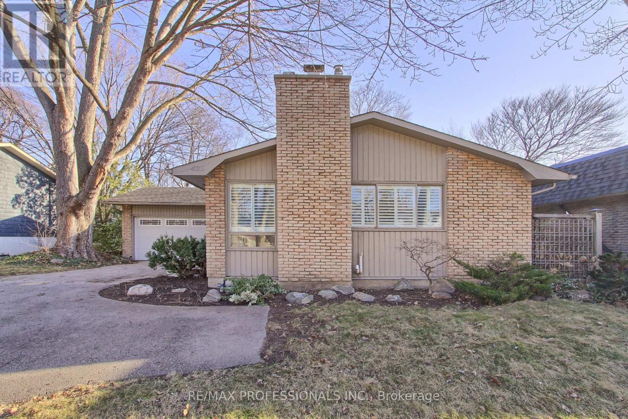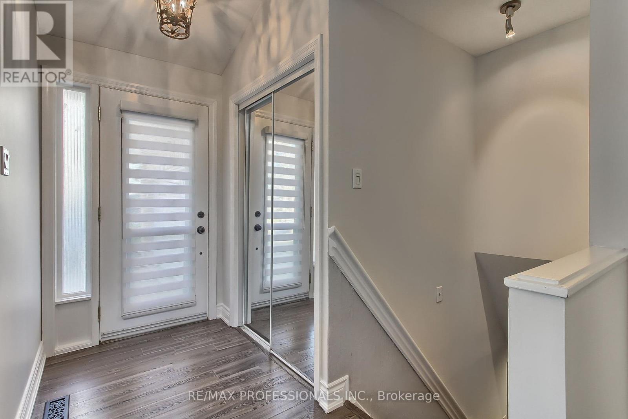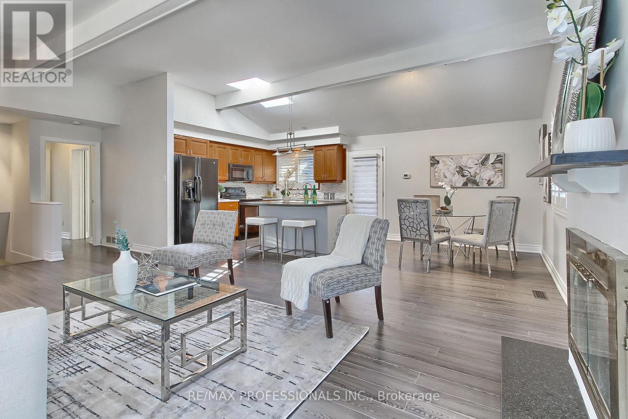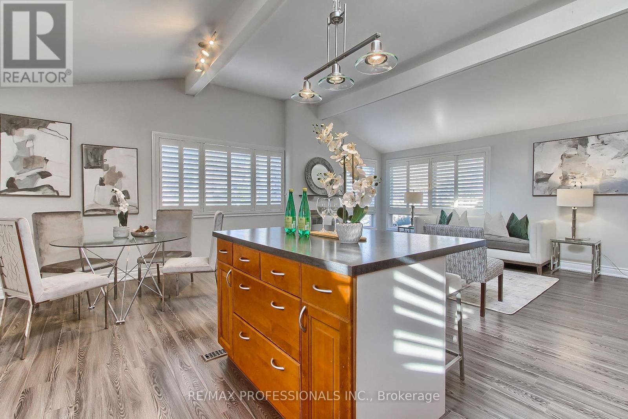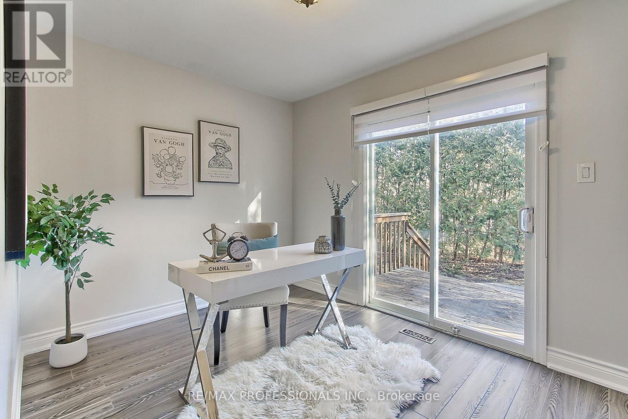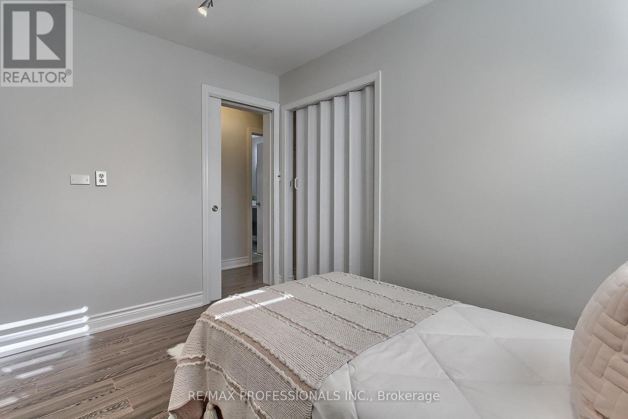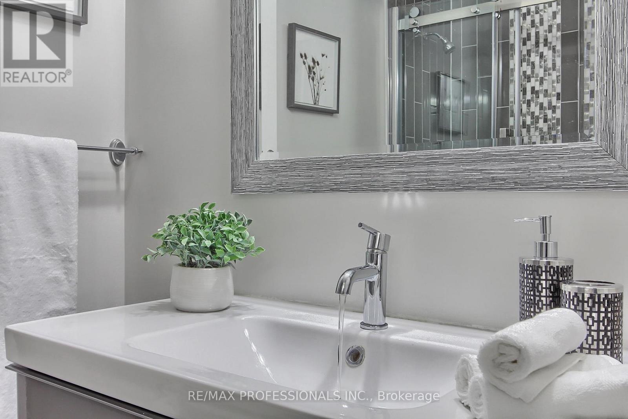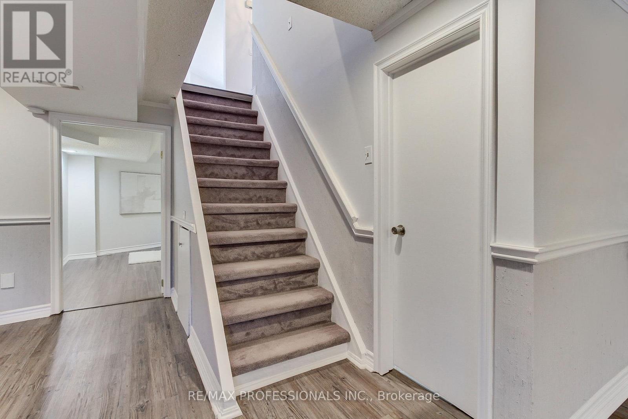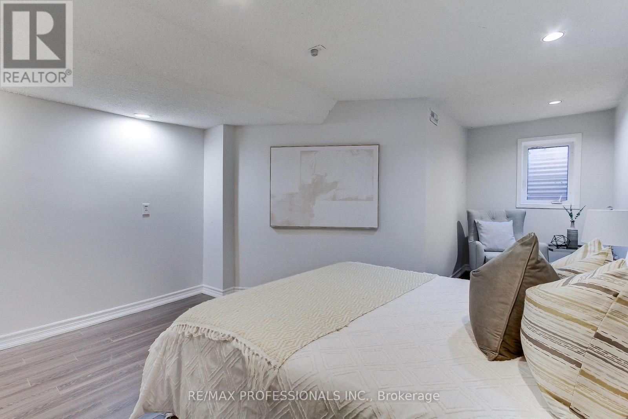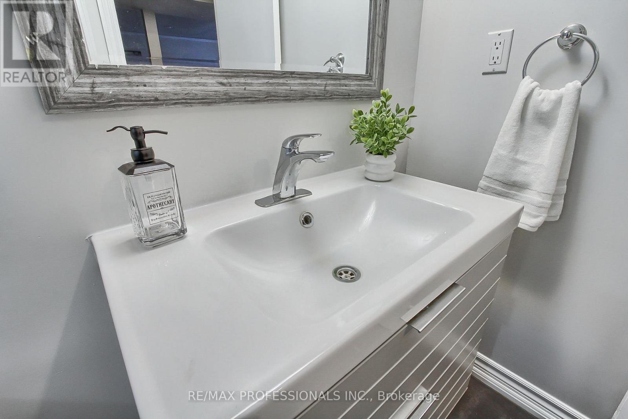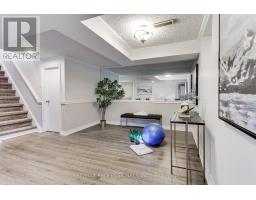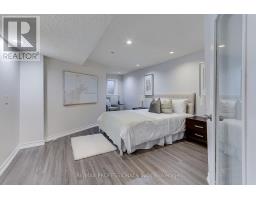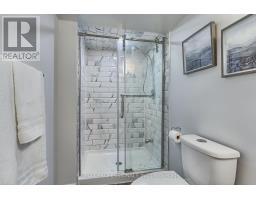425 Canterbury Crescent Oakville, Ontario L6J 5K8
$1,575,000
Discover this spacious bungalow tucked away on a serene crescent in one of Oakville's most desirable neighbourhoods. Set on a generous 60 x 100 ft lot, the home is surrounded by mature trees in a private, park-like setting. Inside, the open-concept living, dining, and kitchen area is bathed in natural light, featuring soaring 10-ft cathedral ceilings, a skylight, and a cozy gas fireplace perfect for entertaining or quiet evenings at home. The main level includes a spacious primary bedroom complete with a private seating area and direct walkout to the tranquil garden an ideal place to unwind. A versatile second bedroom or home office is also located on this level. The fully finished lower level offers exceptional additional living space, highlighted by a large family room with a second gas fireplace and wide walkout patio doors that bring the outdoors in. A generously sized bedroom with a walk-in closet and en suite bathroom completes this level, offering comfort and privacy for guests or family members. Other highlights include an updated roof shingles (2017), and an unbeatable location close to top-rated schools, parks, and Lake Ontario. (id:50886)
Property Details
| MLS® Number | W12031773 |
| Property Type | Single Family |
| Community Name | 1006 - FD Ford |
| Parking Space Total | 4 |
Building
| Bathroom Total | 2 |
| Bedrooms Above Ground | 2 |
| Bedrooms Below Ground | 1 |
| Bedrooms Total | 3 |
| Age | 51 To 99 Years |
| Amenities | Fireplace(s) |
| Appliances | Central Vacuum |
| Architectural Style | Bungalow |
| Basement Features | Separate Entrance, Walk Out |
| Basement Type | N/a |
| Construction Style Attachment | Detached |
| Cooling Type | Central Air Conditioning |
| Exterior Finish | Brick |
| Fireplace Present | Yes |
| Fireplace Total | 1 |
| Foundation Type | Block |
| Heating Fuel | Natural Gas |
| Heating Type | Forced Air |
| Stories Total | 1 |
| Size Interior | 1,100 - 1,500 Ft2 |
| Type | House |
| Utility Water | Municipal Water |
Parking
| Attached Garage | |
| Garage |
Land
| Acreage | No |
| Sewer | Sanitary Sewer |
| Size Depth | 100 Ft |
| Size Frontage | 60 Ft |
| Size Irregular | 60 X 100 Ft |
| Size Total Text | 60 X 100 Ft|under 1/2 Acre |
| Zoning Description | Res |
Rooms
| Level | Type | Length | Width | Dimensions |
|---|---|---|---|---|
| Basement | Family Room | 3.37 m | 7.23 m | 3.37 m x 7.23 m |
| Basement | Bedroom | 5.4 m | 3.5 m | 5.4 m x 3.5 m |
| Basement | Workshop | 3.78 m | 3.83 m | 3.78 m x 3.83 m |
| Main Level | Living Room | 3.6 m | 4.29 m | 3.6 m x 4.29 m |
| Main Level | Dining Room | 2.69 m | 3.17 m | 2.69 m x 3.17 m |
| Main Level | Kitchen | 2.99 m | 3.17 m | 2.99 m x 3.17 m |
| Main Level | Primary Bedroom | 3.6 m | 3.5 m | 3.6 m x 3.5 m |
| Main Level | Den | 3.6 m | 2.5 m | 3.6 m x 2.5 m |
| Main Level | Bedroom | 3.25 m | 2.4 m | 3.25 m x 2.4 m |
https://www.realtor.ca/real-estate/28052089/425-canterbury-crescent-oakville-fd-ford-1006-fd-ford
Contact Us
Contact us for more information
Michael Annan
Broker
(416) 684-6000
www.annanrealty.com/
1 East Mall Cres Unit D-3-C
Toronto, Ontario M9B 6G8
(416) 232-9000
(416) 232-1281

