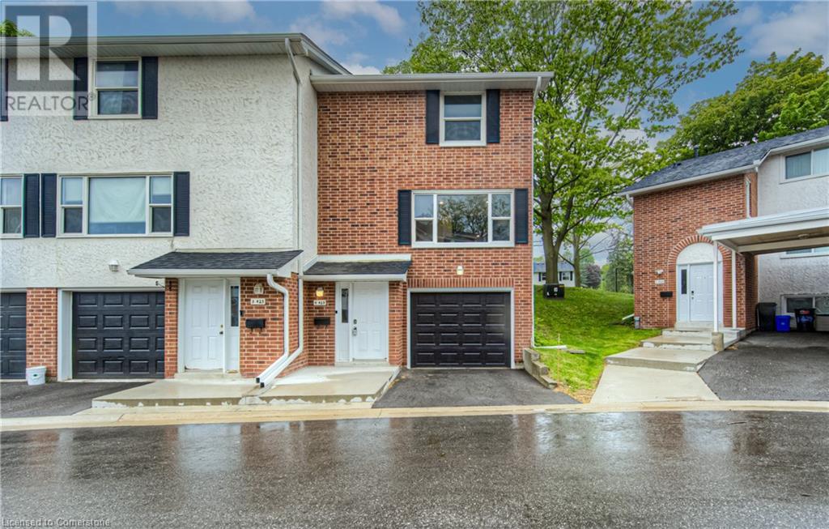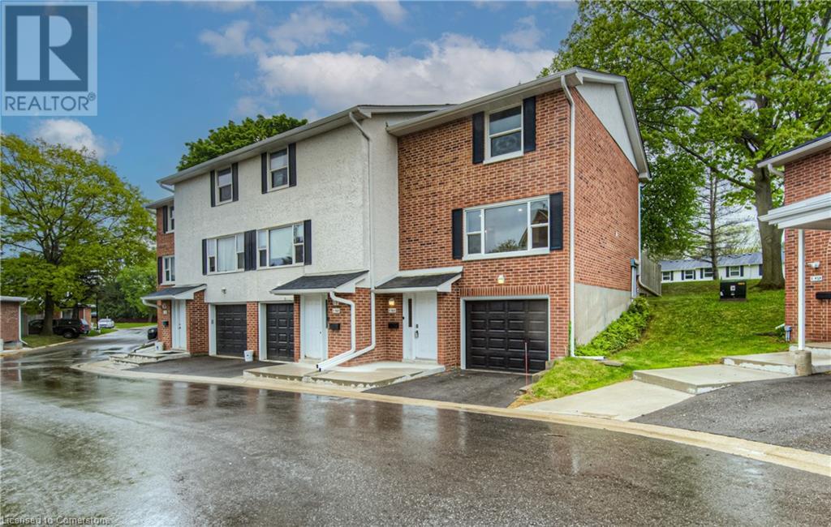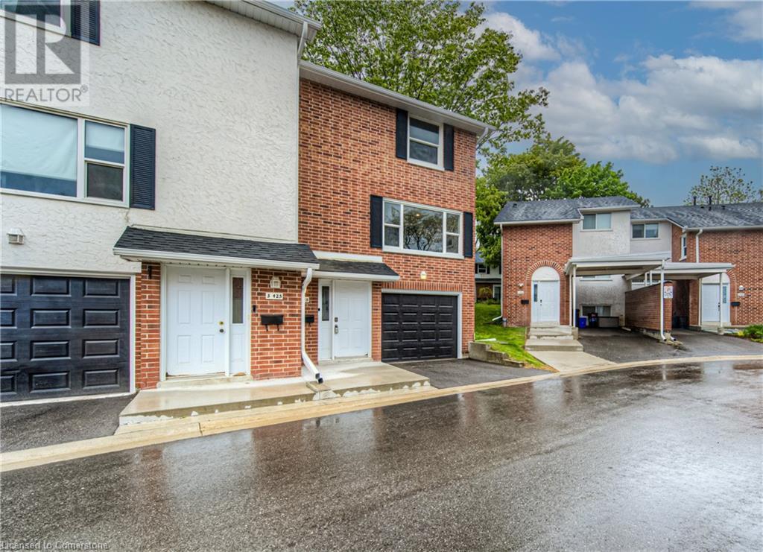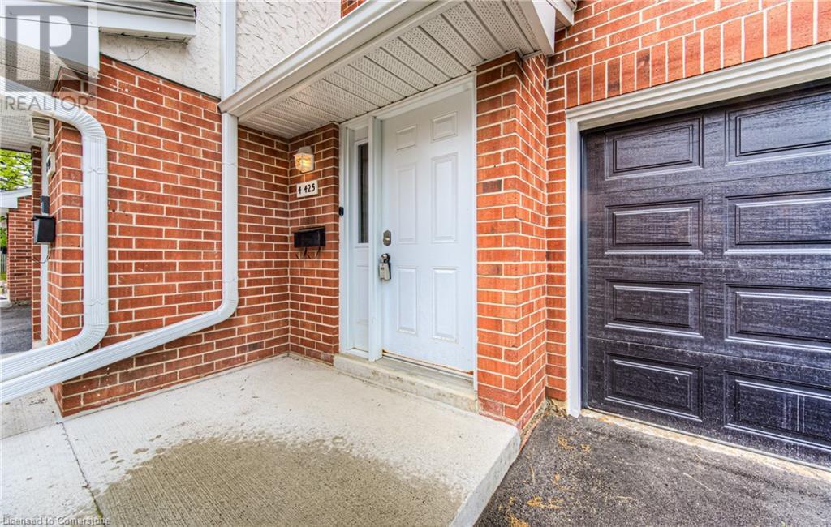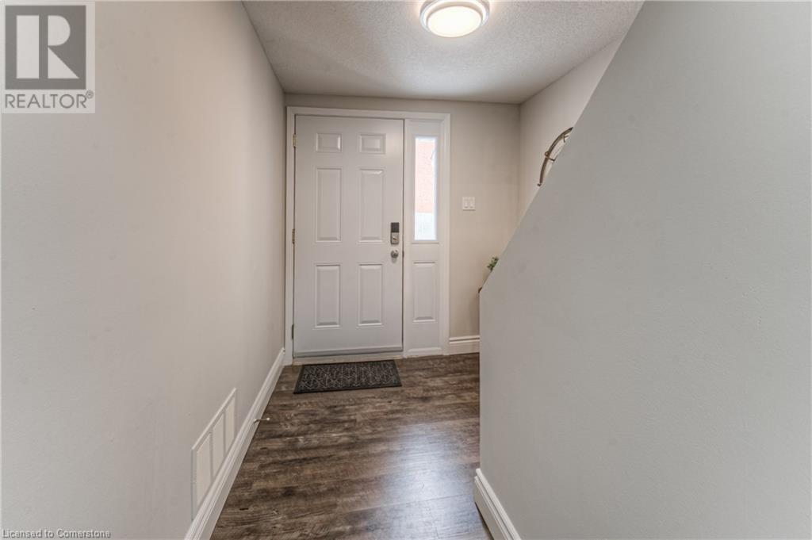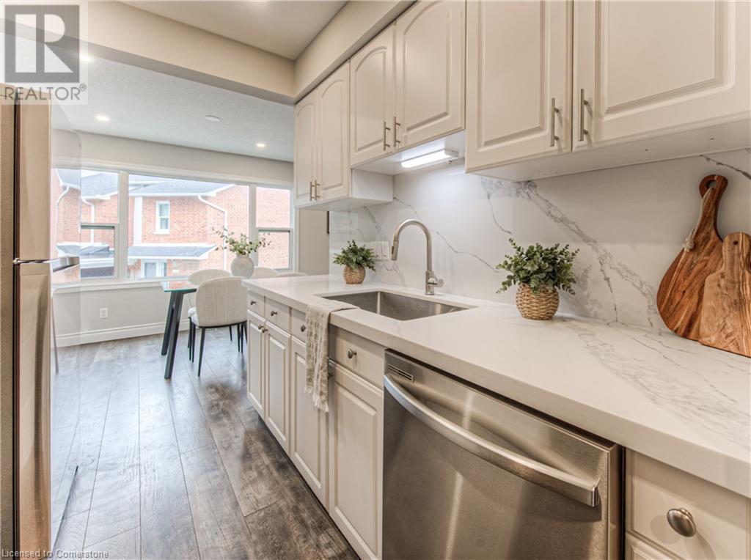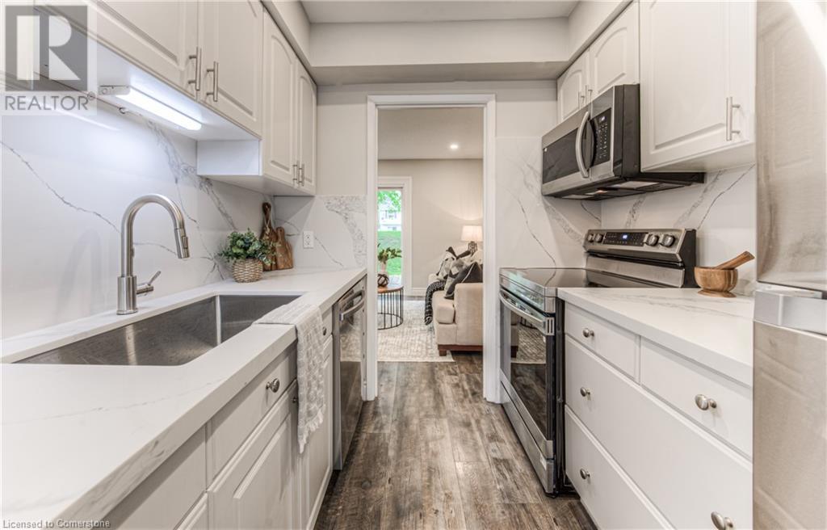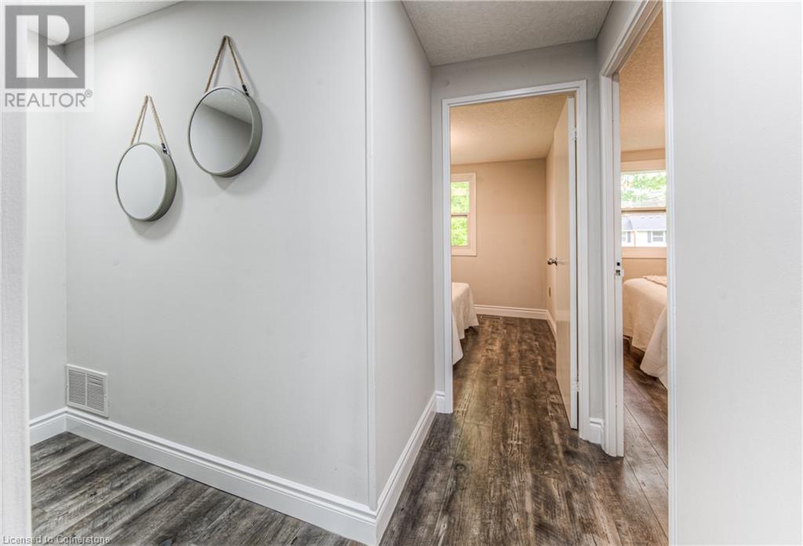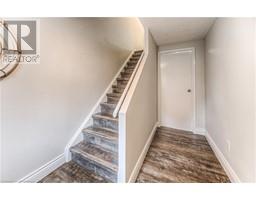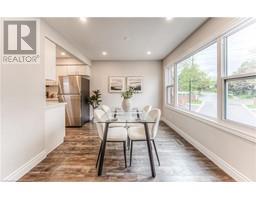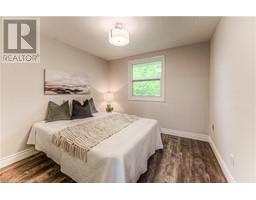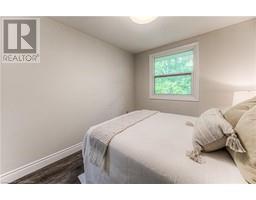425 Keats Way Unit# 4 Waterloo, Ontario N2L 5S7
$564,800Maintenance, Insurance, Parking, Property Management, Water
$595 Monthly
Maintenance, Insurance, Parking, Property Management, Water
$595 MonthlyWelcome to 4-425 Keats Way—an ideal opportunity for first-time buyers, young families, couples, or savvy investors looking to secure a property in one of Waterloo’s most sought-after neighbourhoods. This spacious 3-storey townhouse condo offers 3 bedrooms, 2 bathrooms, and an attached garage, all nestled within a well-managed Condominium Corporation in the heart of West Waterloo’s desirable Beechwood/University district. Step inside to find a bright and functional layout, with recent mechanical updates offering peace of mind for years to come. The freshly updated kitchen features brand-new appliances, making meal prep a breeze. Whether you're relaxing in the living room, working from home, or entertaining guests, the space feels welcoming and versatile. Upstairs, the bedrooms are generously sized, perfect for a growing family, roommates, or even a home office setup. Additional living space on the upper level adds flexibility—think media room, playroom, or quiet retreat. Located just minutes from both University of Waterloo and Wilfrid Laurier University, shopping, transit, and beautiful green spaces—this is a smart choice for homeowners and investors alike. Don’t miss your chance to view this standout condo in a prime location! (id:50886)
Property Details
| MLS® Number | 40734078 |
| Property Type | Single Family |
| Amenities Near By | Park, Place Of Worship, Playground, Public Transit, Schools, Shopping |
| Community Features | School Bus |
| Equipment Type | Water Heater |
| Features | Paved Driveway, Automatic Garage Door Opener |
| Parking Space Total | 1 |
| Rental Equipment Type | Water Heater |
Building
| Bathroom Total | 2 |
| Bedrooms Above Ground | 3 |
| Bedrooms Total | 3 |
| Appliances | Dishwasher, Dryer, Refrigerator, Stove, Water Softener, Washer, Microwave Built-in |
| Architectural Style | 3 Level |
| Basement Development | Finished |
| Basement Type | Partial (finished) |
| Constructed Date | 1977 |
| Construction Style Attachment | Attached |
| Cooling Type | Central Air Conditioning |
| Exterior Finish | Brick |
| Foundation Type | Poured Concrete |
| Half Bath Total | 1 |
| Heating Fuel | Natural Gas |
| Heating Type | Forced Air |
| Stories Total | 3 |
| Size Interior | 1,341 Ft2 |
| Type | Row / Townhouse |
| Utility Water | Municipal Water |
Parking
| Attached Garage | |
| None |
Land
| Access Type | Highway Access |
| Acreage | No |
| Land Amenities | Park, Place Of Worship, Playground, Public Transit, Schools, Shopping |
| Sewer | Municipal Sewage System |
| Size Total Text | Unknown |
| Zoning Description | Md |
Rooms
| Level | Type | Length | Width | Dimensions |
|---|---|---|---|---|
| Second Level | 2pc Bathroom | 5'0'' x 3'11'' | ||
| Second Level | Kitchen | 8'2'' x 7'3'' | ||
| Second Level | Dining Room | 18'3'' x 9'5'' | ||
| Second Level | Living Room | 18'3'' x 10'11'' | ||
| Third Level | 4pc Bathroom | 8'3'' x 4'10'' | ||
| Third Level | Bedroom | 13'0'' x 8'4'' | ||
| Third Level | Bedroom | 10'7'' x 9'8'' | ||
| Third Level | Primary Bedroom | 12'7'' x 10'4'' | ||
| Main Level | Laundry Room | 17'6'' x 12'3'' | ||
| Main Level | Foyer | 6'9'' x 11'4'' |
https://www.realtor.ca/real-estate/28384656/425-keats-way-unit-4-waterloo
Contact Us
Contact us for more information
Nathan Steffler
Salesperson
(519) 742-5808
508 Riverbend Dr.
Kitchener, Ontario N2K 3S2
(519) 742-5800
(519) 742-5808
www.coldwellbankerpbr.com/
Charlotte Anne Ferguson
Salesperson
(519) 742-5808
www.athomewithchar.com/
www.facebook.com/athomewithchar
www.linkedin.com/charlotteanneferguson
www.twitter.com/athomewithchar
508 Riverbend Dr.
Kitchener, Ontario N2K 3S2
(519) 742-5800
(519) 742-5808
www.coldwellbankerpbr.com/
Gino Cortese
Salesperson
508 Riverbend Dr.
Kitchener, Ontario N2K 3S2
(519) 742-5800
(519) 742-5808
www.coldwellbankerpbr.com/

