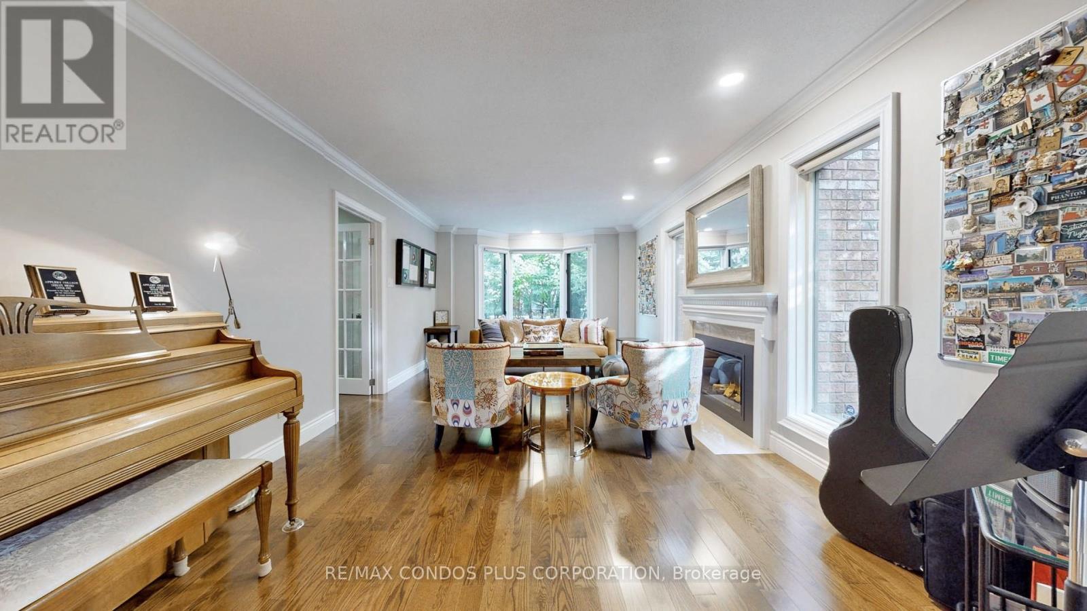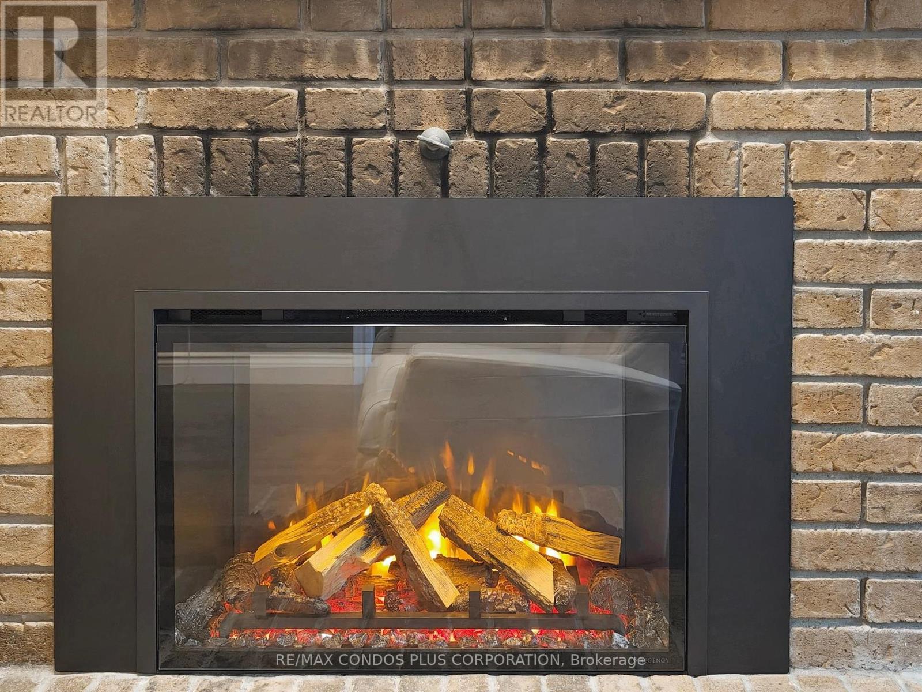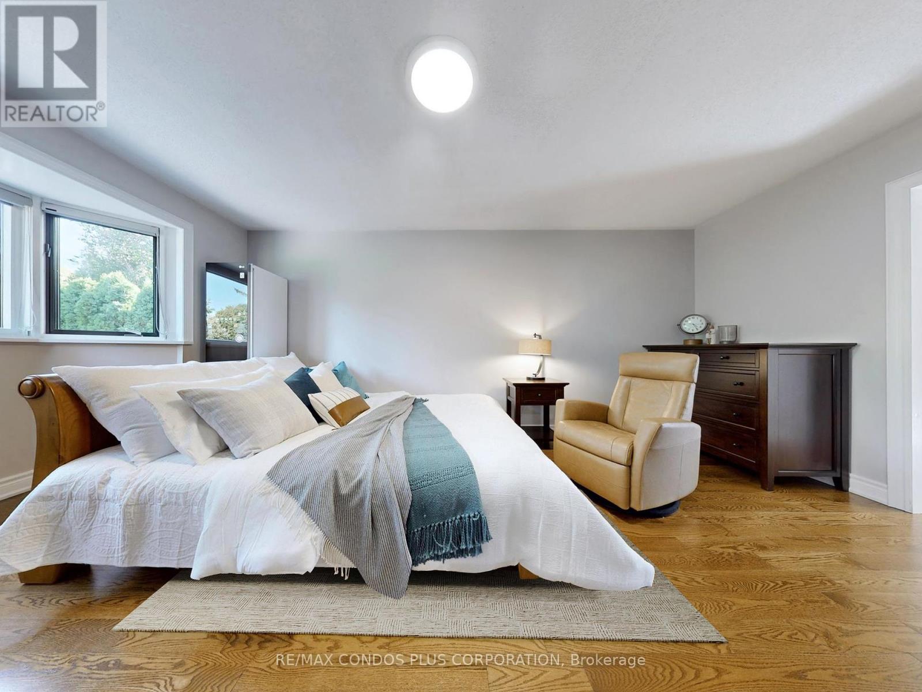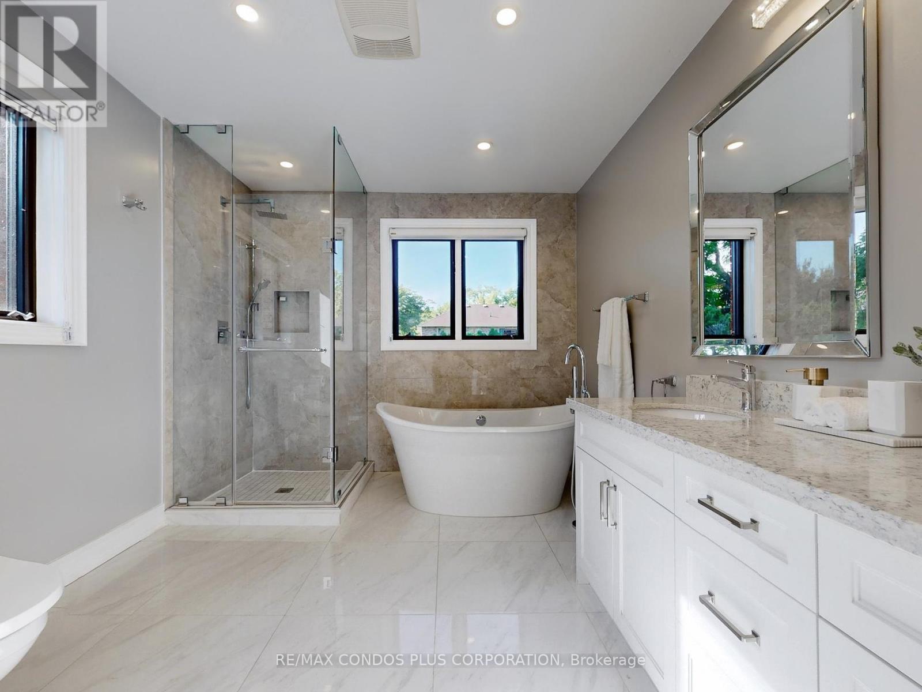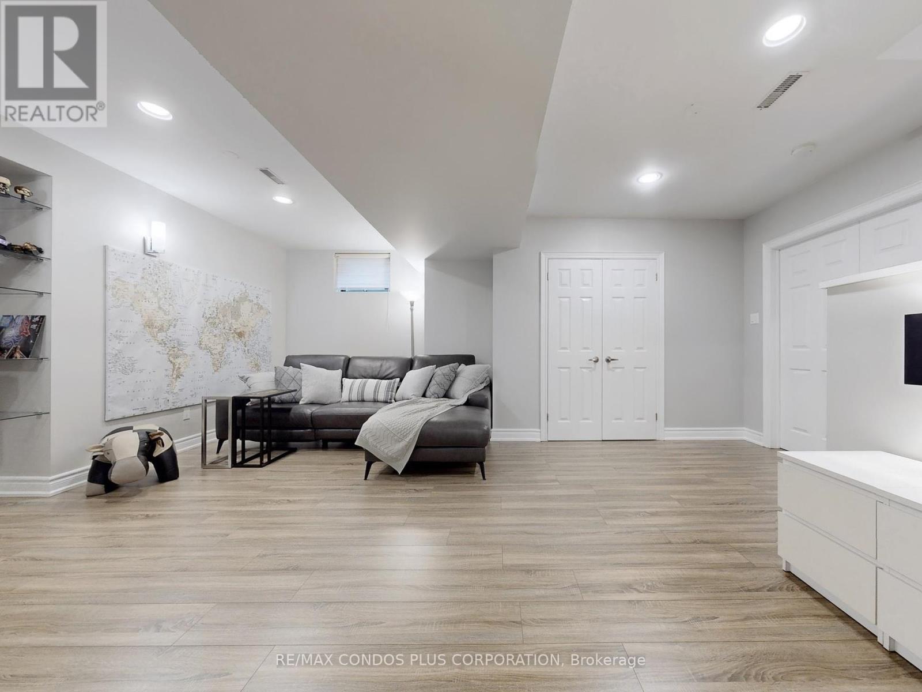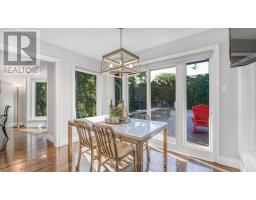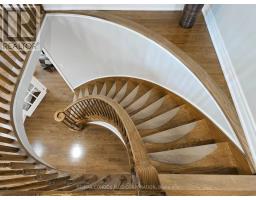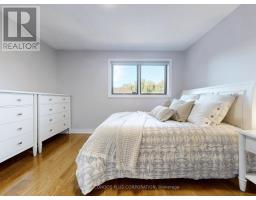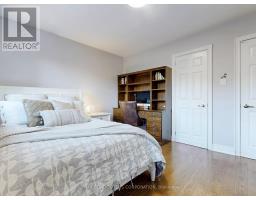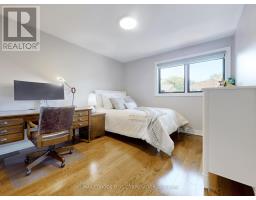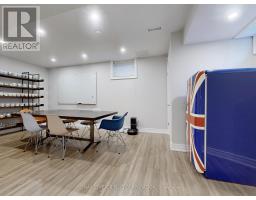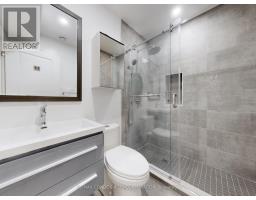425 Lakeshore Road W Oakville (Old Oakville), Ontario L6K 1G4
$3,190,000
This stunning and well-maintained Tudor style home in the prestigious Old Oakville neighbourhood combines classic elegance with old-world charm, inspired by English architecture. Situated on an expansive 75 ft. x 148 ft. lot, it offers a serene living environment just steps from Appleby College and Lake Ontario. The heated in-ground saltwater pool is perfect for relaxation and family fun. Inside, the cozy family room and living room on the main floor both feature a warm electrical fireplace, making it perfect for gathering with loved ones during colder months. The dining room and breakfast area flow effortlessly, overlooking the gorgeous backyard with large windows that invite natural light all the way to the kitchen. Upstairs, the home offers 4 bedrooms, which is ideal for a growing family or hosting guests. The primary bedroom includes its own ensuite bathroom and his-and-her walk-in closet. The finished basement provides additional living space, perfect for a recreation room, home office, or a gym. Stepping outside, the backyard is a dream, with a spacious deck upgraded to durable composite materials to ensure longevity and style. This home is conveniently located near major highways, including the QEW and Highway 403, offering easy access to Toronto and surrounding areas. This property is close to Holyrood Park and Water Works Park, as well as top-rated schools, grocery stores, and recreational centres. Whether you're seeking tranquility or convenience, this home offers the best of both worlds in the heart of Oakville. **** EXTRAS **** All existing S/S Appliances: LG Fridge, LG Stove, B/I Miele Dishwasher, B/I Range Hood; Washer & Dryer; All Existing Light Fixtures & Sheer Shades Blinds. (id:50886)
Property Details
| MLS® Number | W9352332 |
| Property Type | Single Family |
| Community Name | Old Oakville |
| AmenitiesNearBy | Park, Place Of Worship, Schools |
| CommunityFeatures | Community Centre |
| Features | Carpet Free, Sump Pump |
| ParkingSpaceTotal | 8 |
| PoolType | Inground Pool |
| Structure | Deck, Patio(s) |
| WaterFrontType | Waterfront |
Building
| BathroomTotal | 4 |
| BedroomsAboveGround | 4 |
| BedroomsBelowGround | 2 |
| BedroomsTotal | 6 |
| Amenities | Fireplace(s) |
| BasementDevelopment | Finished |
| BasementType | Full (finished) |
| ConstructionStyleAttachment | Detached |
| CoolingType | Central Air Conditioning |
| ExteriorFinish | Brick |
| FireProtection | Security System |
| FireplacePresent | Yes |
| FireplaceTotal | 2 |
| FlooringType | Laminate, Hardwood |
| FoundationType | Poured Concrete |
| HalfBathTotal | 1 |
| HeatingFuel | Natural Gas |
| HeatingType | Forced Air |
| StoriesTotal | 2 |
| Type | House |
| UtilityWater | Municipal Water |
Parking
| Attached Garage |
Land
| Acreage | No |
| FenceType | Fenced Yard |
| LandAmenities | Park, Place Of Worship, Schools |
| LandscapeFeatures | Lawn Sprinkler, Landscaped |
| Sewer | Sanitary Sewer |
| SizeDepth | 148 Ft |
| SizeFrontage | 75 Ft |
| SizeIrregular | 75 X 148 Ft |
| SizeTotalText | 75 X 148 Ft|under 1/2 Acre |
Rooms
| Level | Type | Length | Width | Dimensions |
|---|---|---|---|---|
| Second Level | Primary Bedroom | 5.84 m | 3.56 m | 5.84 m x 3.56 m |
| Second Level | Bedroom 2 | 4.32 m | 3.3 m | 4.32 m x 3.3 m |
| Second Level | Bedroom 3 | 3.1 m | 3.78 m | 3.1 m x 3.78 m |
| Second Level | Bedroom 4 | 3.56 m | 3.71 m | 3.56 m x 3.71 m |
| Basement | Office | 6.27 m | 3.81 m | 6.27 m x 3.81 m |
| Basement | Bedroom | 5.33 m | 3.86 m | 5.33 m x 3.86 m |
| Basement | Bedroom | 2.54 m | 3.02 m | 2.54 m x 3.02 m |
| Basement | Recreational, Games Room | 5.49 m | 6.48 m | 5.49 m x 6.48 m |
| Main Level | Living Room | 6.81 m | 3.61 m | 6.81 m x 3.61 m |
| Main Level | Dining Room | 4.85 m | 3.56 m | 4.85 m x 3.56 m |
| Main Level | Kitchen | 5.66 m | 6.6 m | 5.66 m x 6.6 m |
| Main Level | Family Room | 5.66 m | 2.97 m | 5.66 m x 2.97 m |
https://www.realtor.ca/real-estate/27421782/425-lakeshore-road-w-oakville-old-oakville-old-oakville
Interested?
Contact us for more information
Sung Jung Woo
Broker
1170 Bay Street, Unit 110
Toronto, Ontario M5S 2B4
Rena Son
Salesperson
1170 Bay Street, Unit 110
Toronto, Ontario M5S 2B4



