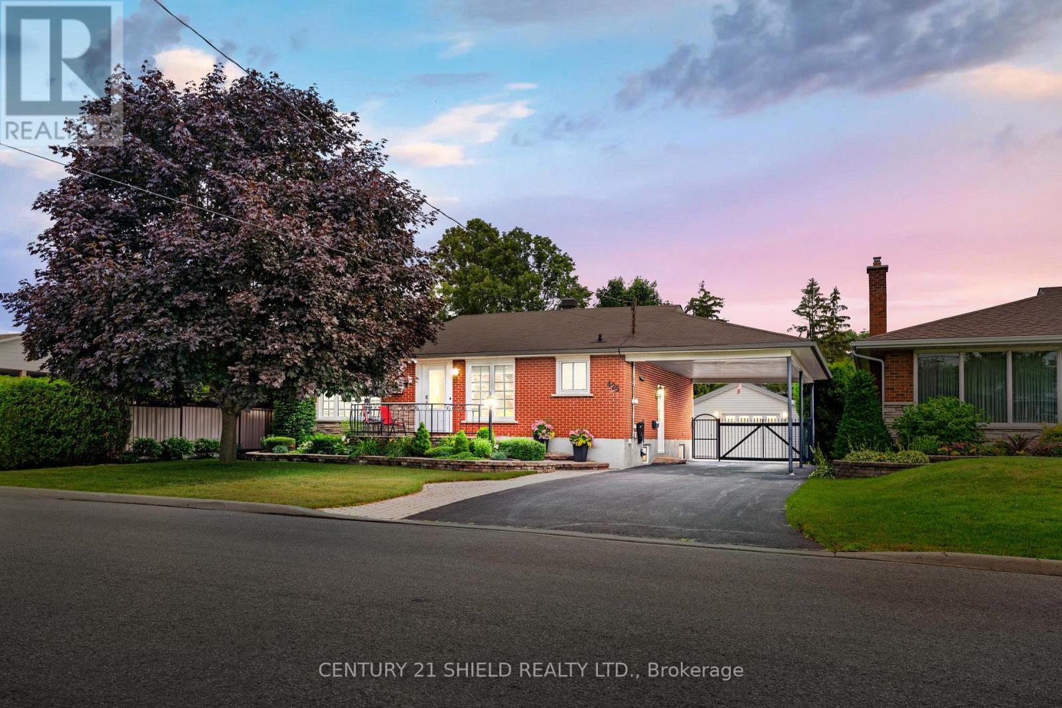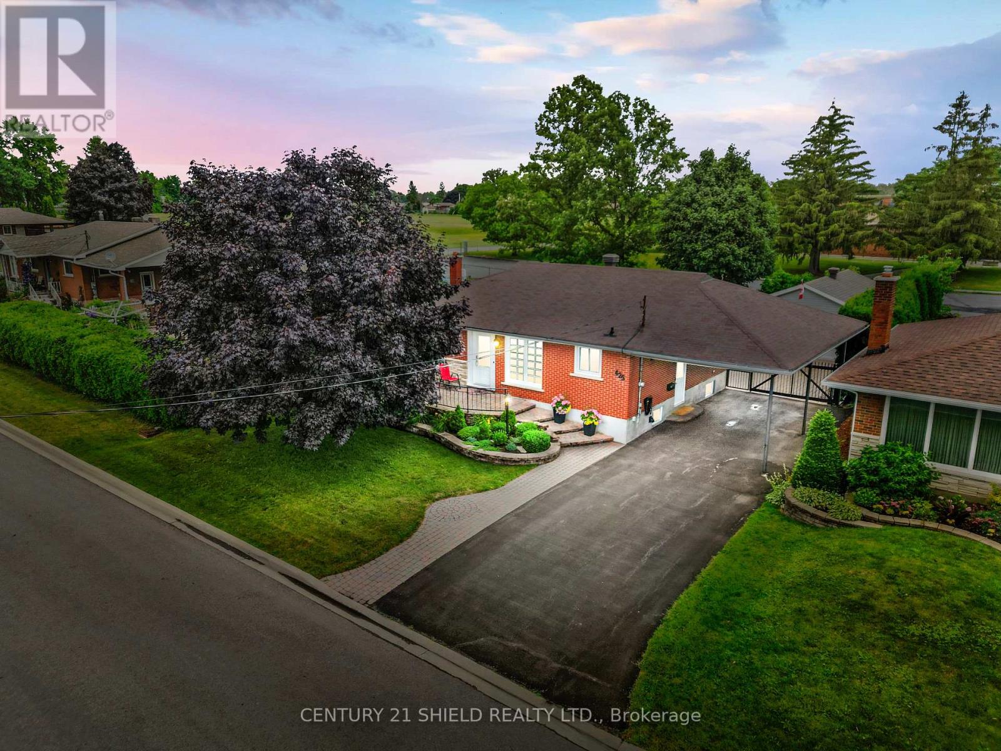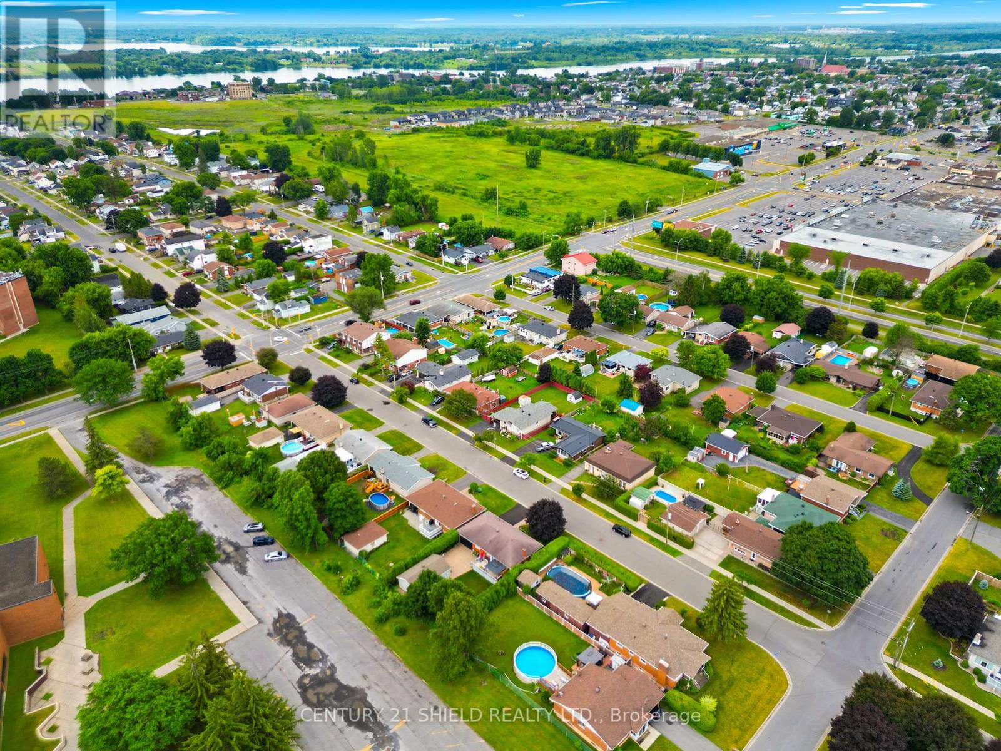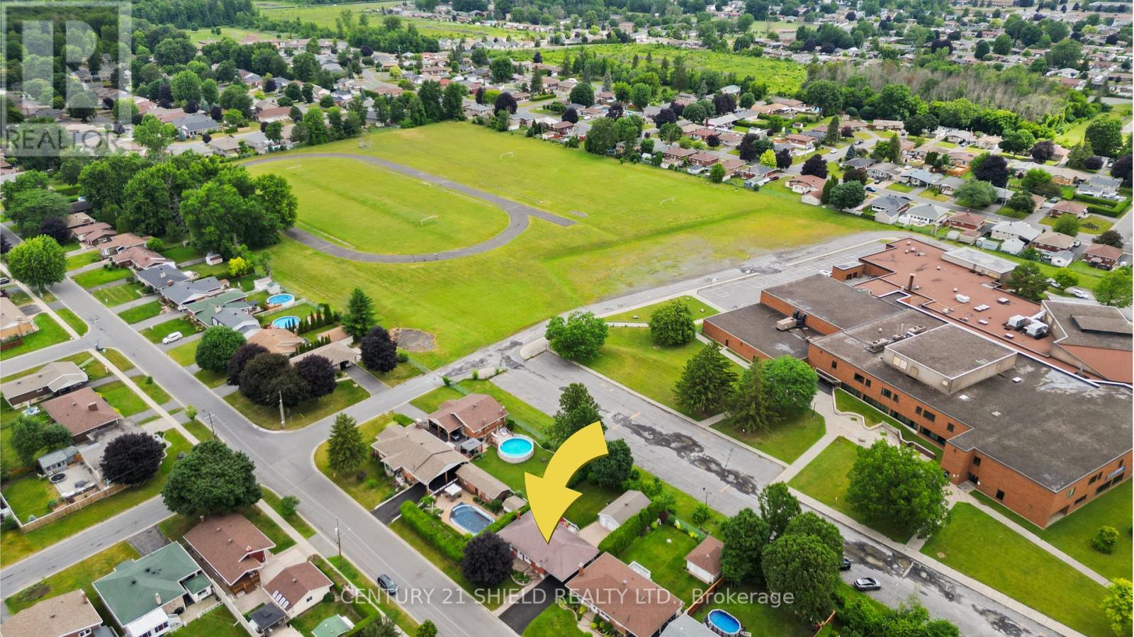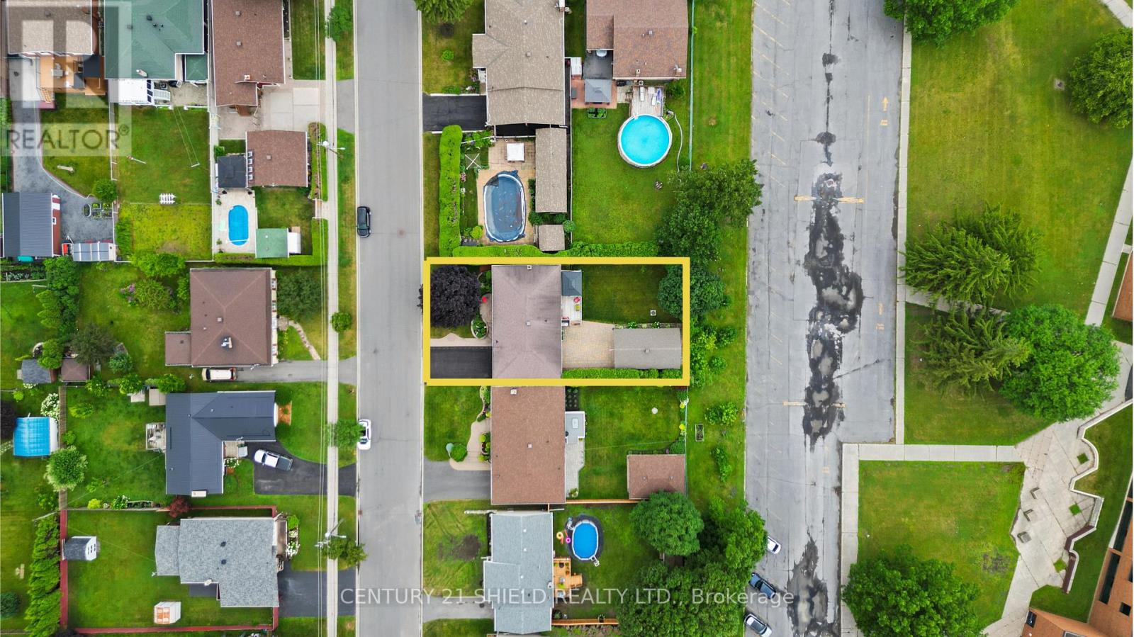425 Lynwood Drive Cornwall, Ontario K6H 5H2
$519,000
Introducing beautiful 425 Lynwood! This stunning brick bungalow nestled a nice part of the east-end in Cornwall, near all amenities and schools. Every corner showcases meticulous attention to detail, from the sleek design to the modern upgrades throughout. This bungalow is a true gem waiting to be discovered. The exterior of the amazing property has been carefully designed from the lush landscaping to the extensive front walkway, an extended carport providing convenience and direct access to the side entrance, and an oversized 1-car garage, two-tier deck/privacy wall and gazebo, a fully fenced-in yard, even a bird bath and a firepit! And when you step inside and boom - Instant charm! This place has been fully renovated from top to bottom. This gorgeous property flows beautifully from the stunning kitchen made for the foodies with granite counter tops and newer stainless appliances, to the bright open-concept living and dining space that just feels right. Two generous bedrooms + an office that walks right out to your backyard oasis. Yes, please! Whether its your morning coffee or an evening glass of wine that deck is calling your name! And don't forget the finished basement complete with TWO additional bedrooms, a full modern bathroom and lots of storage spaces. Several Notables incl.: kitchen updated/newer appliances/new plumbing under sink, freshly painted, workshop added in garage, central vac., newer flooring, newer closet doors. ***Please allow 24 hrs irrevocable on all offers. (id:50886)
Property Details
| MLS® Number | X12277661 |
| Property Type | Single Family |
| Community Name | 717 - Cornwall |
| Parking Space Total | 6 |
| Structure | Deck, Patio(s) |
Building
| Bathroom Total | 2 |
| Bedrooms Above Ground | 3 |
| Bedrooms Below Ground | 2 |
| Bedrooms Total | 5 |
| Amenities | Fireplace(s) |
| Appliances | Water Heater, All, Central Vacuum, Furniture |
| Architectural Style | Bungalow |
| Basement Development | Finished |
| Basement Type | Full (finished) |
| Construction Style Attachment | Detached |
| Cooling Type | Central Air Conditioning |
| Exterior Finish | Brick |
| Fireplace Present | Yes |
| Fireplace Total | 1 |
| Foundation Type | Concrete |
| Heating Fuel | Natural Gas |
| Heating Type | Forced Air |
| Stories Total | 1 |
| Size Interior | 1,100 - 1,500 Ft2 |
| Type | House |
| Utility Water | Municipal Water |
Parking
| Detached Garage | |
| Garage |
Land
| Acreage | No |
| Landscape Features | Landscaped |
| Sewer | Sanitary Sewer |
| Size Depth | 114 Ft |
| Size Frontage | 60 Ft |
| Size Irregular | 60 X 114 Ft |
| Size Total Text | 60 X 114 Ft |
| Zoning Description | Res10 |
Rooms
| Level | Type | Length | Width | Dimensions |
|---|---|---|---|---|
| Basement | Other | 2.75 m | 1.83 m | 2.75 m x 1.83 m |
| Basement | Bedroom 3 | 2.75 m | 4.59 m | 2.75 m x 4.59 m |
| Basement | Bathroom | 1.54 m | 2.45 m | 1.54 m x 2.45 m |
| Basement | Bedroom 4 | 2.81 m | 2.31 m | 2.81 m x 2.31 m |
| Main Level | Kitchen | 2.47 m | 3.36 m | 2.47 m x 3.36 m |
| Main Level | Dining Room | 4.41 m | 2.64 m | 4.41 m x 2.64 m |
| Main Level | Living Room | 4.57 m | 4.41 m | 4.57 m x 4.41 m |
| Main Level | Primary Bedroom | 3.08 m | 3.98 m | 3.08 m x 3.98 m |
| Main Level | Bedroom 2 | 3.98 m | 2.75 m | 3.98 m x 2.75 m |
| Main Level | Office | 2.15 m | 3.39 m | 2.15 m x 3.39 m |
| Main Level | Bathroom | 3.39 m | 1.54 m | 3.39 m x 1.54 m |
Utilities
| Cable | Installed |
| Electricity | Installed |
| Sewer | Installed |
https://www.realtor.ca/real-estate/28590273/425-lynwood-drive-cornwall-717-cornwall
Contact Us
Contact us for more information
Sophie Goudreau
Salesperson
www.sophiegoudreau.com/
703 Cotton Mill St #109
Cornwall, Ontario K6H 0E7
(613) 938-2121
(613) 938-7729

