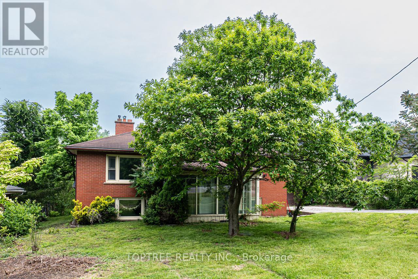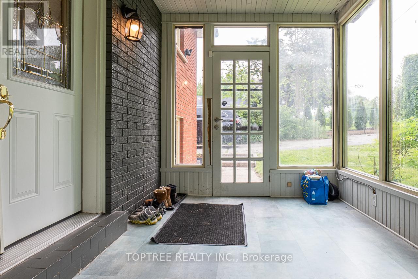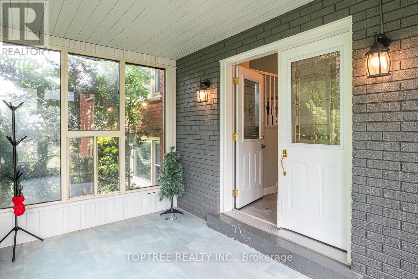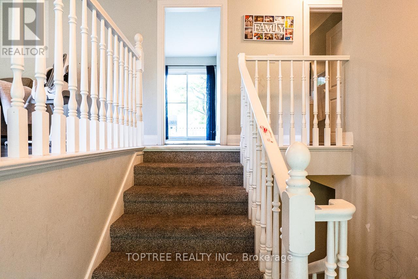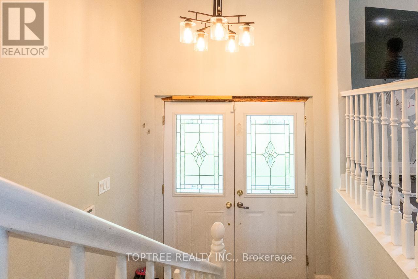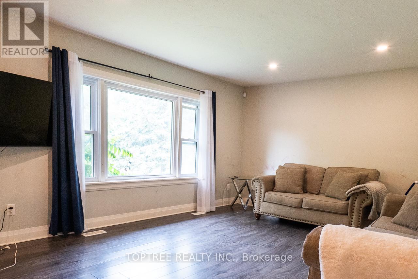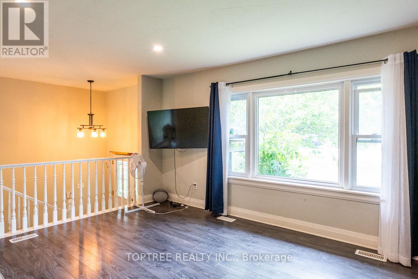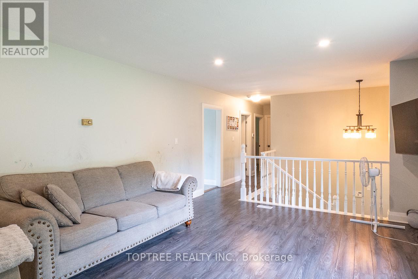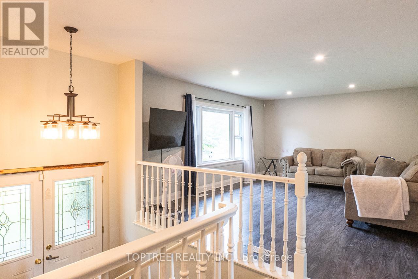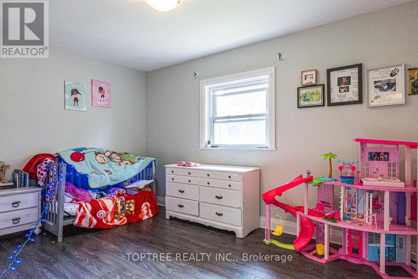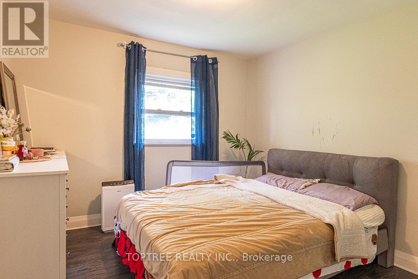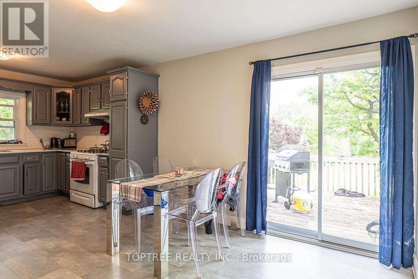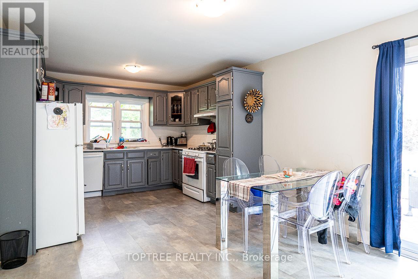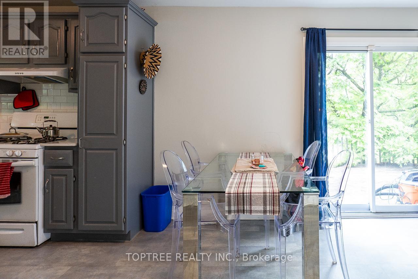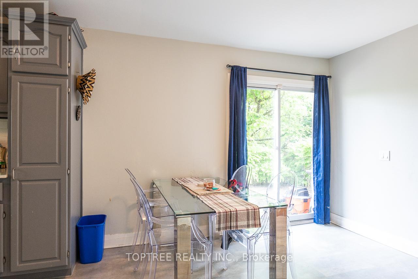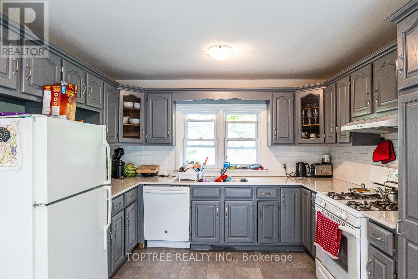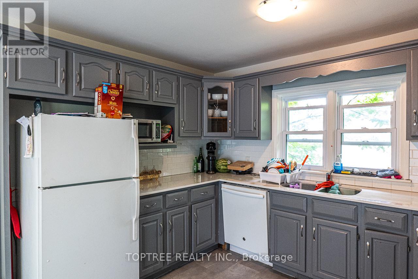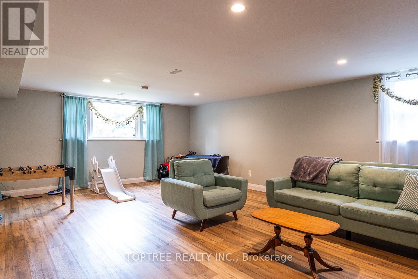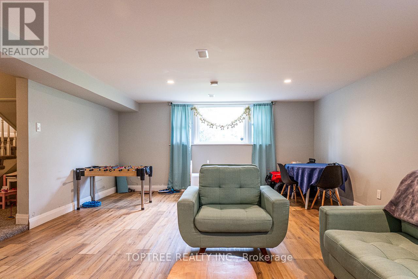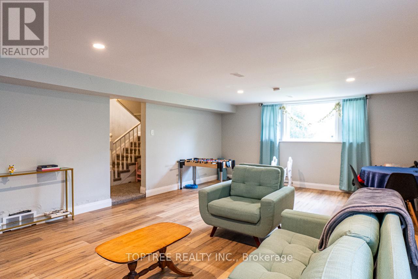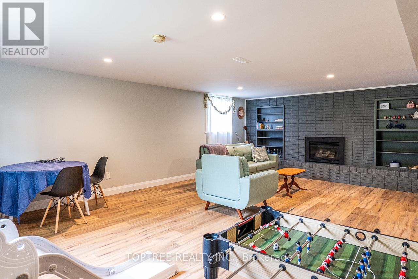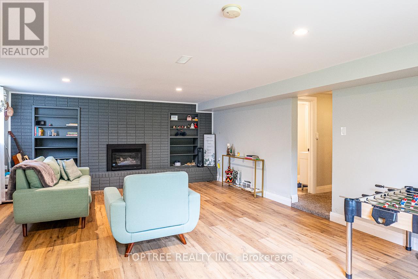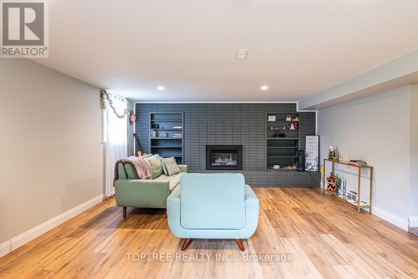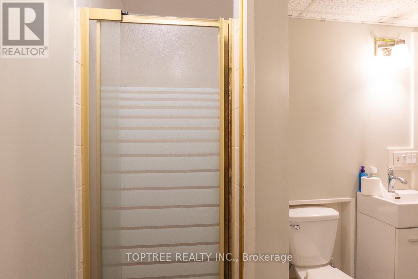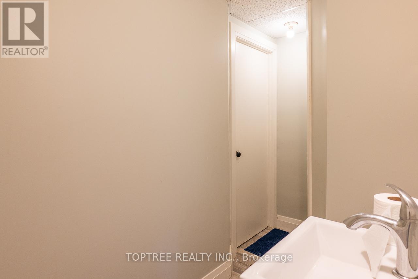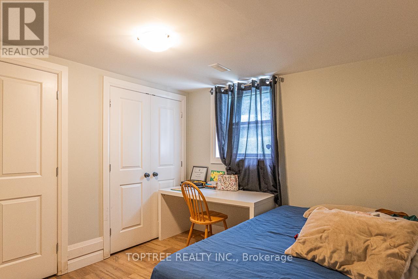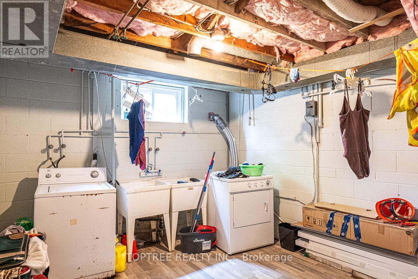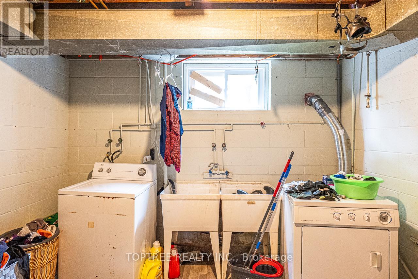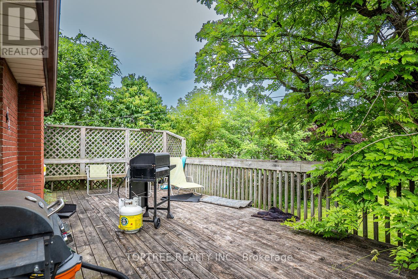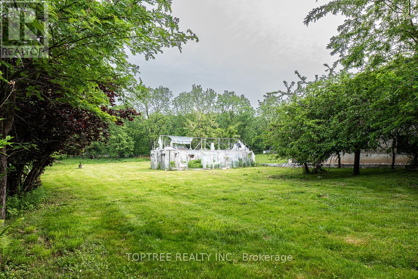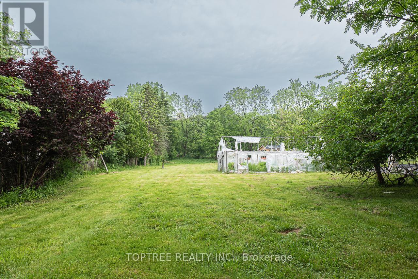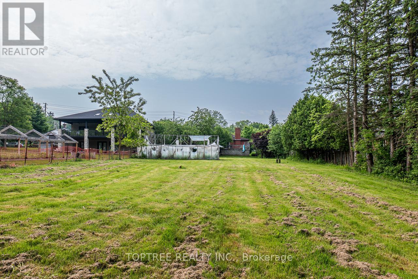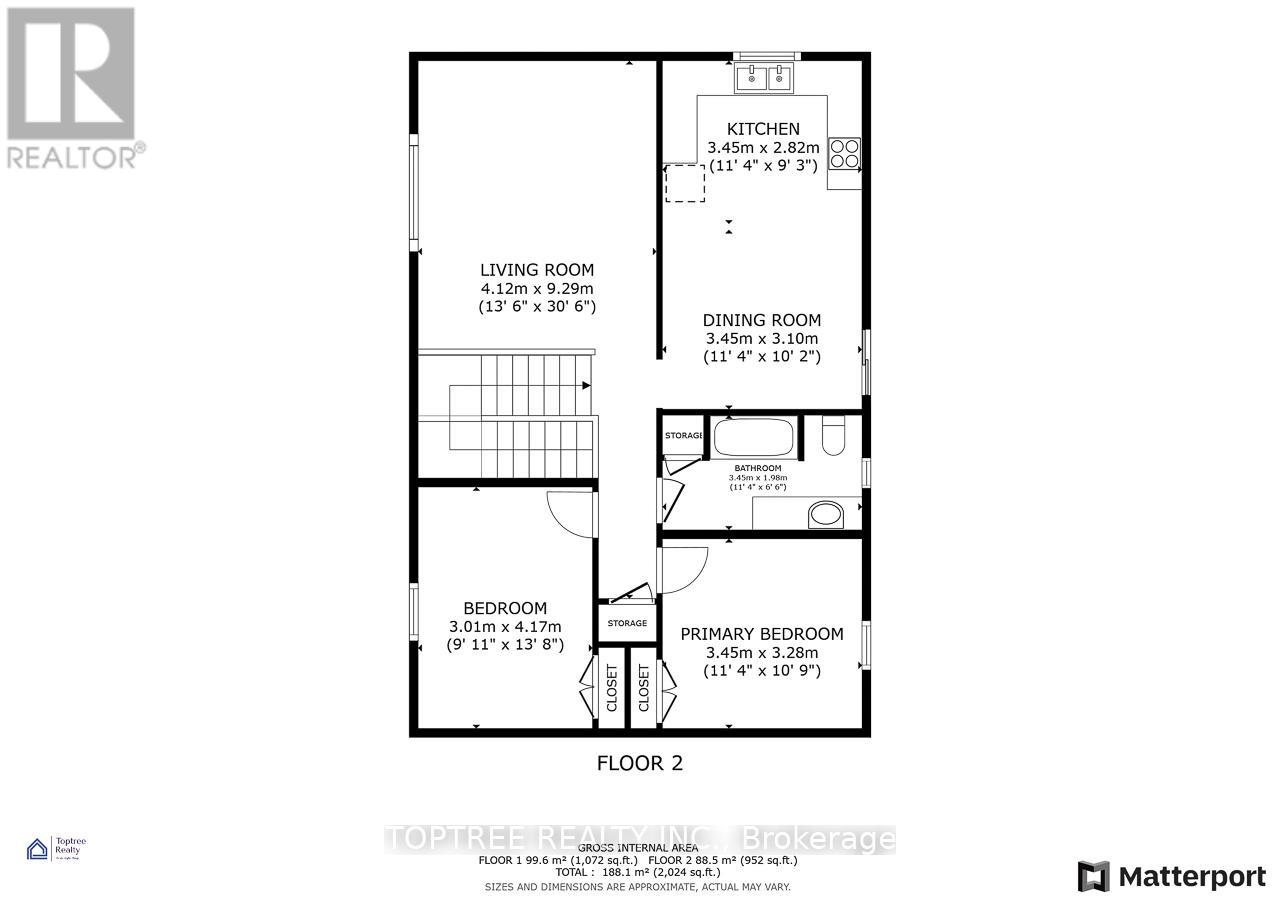425 Riverside Drive London North, Ontario N6H 2R8
$699,000
Commence your next project on this 0.56 acre lot in a prime central location with endless possibilites. Whether you're looking to expand the existing home, build a secondary dewelling, or apply for high-density residential use such as townhouses or apartments, the potential is here. Preliminary townhouse design plans are available. This bright and spacious home features a sunny solarium-perfect for enjoying your morning coffee. Spacious lower floor with large windows, filled with natural light, featuring a warm and inviting family room. Unbeatable location close to large grocery stores, hospitals, downtown, public transportation, universities and golf course. (id:50886)
Property Details
| MLS® Number | X12208667 |
| Property Type | Single Family |
| Community Name | North N |
| Amenities Near By | Park |
| Equipment Type | Water Heater |
| Features | Irregular Lot Size, Sloping |
| Parking Space Total | 8 |
| Rental Equipment Type | Water Heater |
| Structure | Deck, Porch |
Building
| Bathroom Total | 2 |
| Bedrooms Above Ground | 2 |
| Bedrooms Below Ground | 1 |
| Bedrooms Total | 3 |
| Age | 51 To 99 Years |
| Amenities | Fireplace(s) |
| Appliances | Water Heater, Dishwasher, Stove, Refrigerator |
| Architectural Style | Raised Bungalow |
| Basement Development | Finished |
| Basement Type | N/a (finished) |
| Construction Style Attachment | Detached |
| Cooling Type | Central Air Conditioning |
| Exterior Finish | Brick |
| Fire Protection | Smoke Detectors |
| Foundation Type | Brick |
| Heating Fuel | Natural Gas |
| Heating Type | Forced Air |
| Stories Total | 1 |
| Size Interior | 700 - 1,100 Ft2 |
| Type | House |
| Utility Water | Municipal Water |
Parking
| Detached Garage | |
| Garage |
Land
| Acreage | No |
| Land Amenities | Park |
| Sewer | Sanitary Sewer |
| Size Depth | 291 Ft ,4 In |
| Size Frontage | 75 Ft ,9 In |
| Size Irregular | 75.8 X 291.4 Ft ; 76.36ft X 291.40ft X 94.80ft X 352.94ft |
| Size Total Text | 75.8 X 291.4 Ft ; 76.36ft X 291.40ft X 94.80ft X 352.94ft |
| Surface Water | River/stream |
| Zoning Description | R1-9 |
Rooms
| Level | Type | Length | Width | Dimensions |
|---|---|---|---|---|
| Lower Level | Bathroom | 3.06 m | 1.66 m | 3.06 m x 1.66 m |
| Lower Level | Family Room | 5.06 m | 7.38 m | 5.06 m x 7.38 m |
| Lower Level | Bedroom 3 | 3.25 m | 3.65 m | 3.25 m x 3.65 m |
| Lower Level | Laundry Room | 3.28 m | 3.78 m | 3.28 m x 3.78 m |
| Lower Level | Utility Room | 3.01 m | 1.85 m | 3.01 m x 1.85 m |
| Main Level | Living Room | 9.29 m | 4.12 m | 9.29 m x 4.12 m |
| Main Level | Bathroom | 3.45 m | 1.98 m | 3.45 m x 1.98 m |
| Main Level | Dining Room | 3.1 m | 3.45 m | 3.1 m x 3.45 m |
| Main Level | Kitchen | 2.82 m | 3.45 m | 2.82 m x 3.45 m |
| Main Level | Primary Bedroom | 3.28 m | 3.45 m | 3.28 m x 3.45 m |
| Main Level | Bedroom 2 | 4.17 m | 3.01 m | 4.17 m x 3.01 m |
| Main Level | Foyer | 4.31 m | 2.52 m | 4.31 m x 2.52 m |
Utilities
| Cable | Installed |
| Electricity | Installed |
| Sewer | Installed |
https://www.realtor.ca/real-estate/28442976/425-riverside-drive-london-north-north-n-north-n
Contact Us
Contact us for more information
Jun Huang
Broker of Record
(226) 270-0259
Runjuan Zhang
Salesperson
(226) 270-0259


