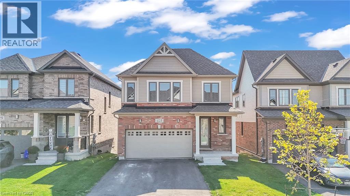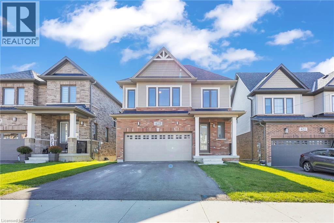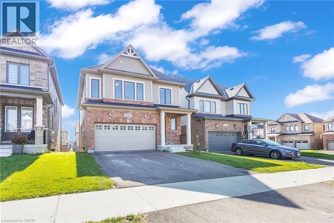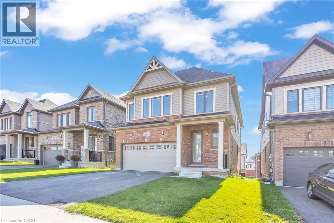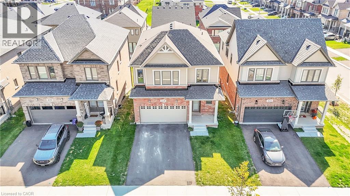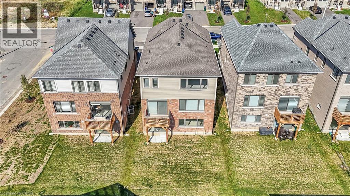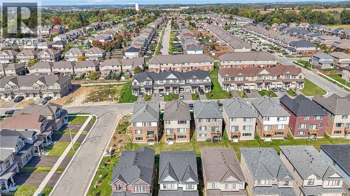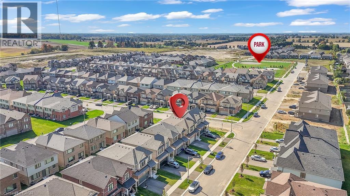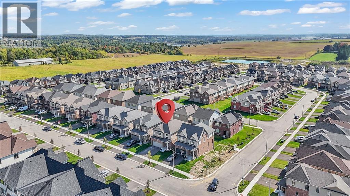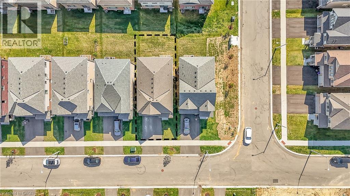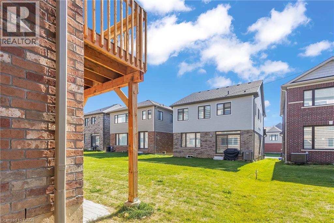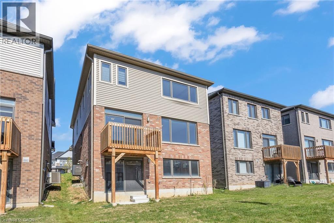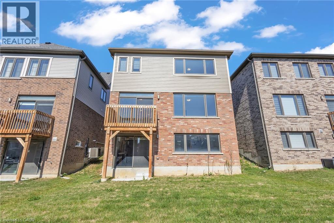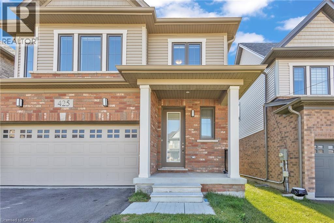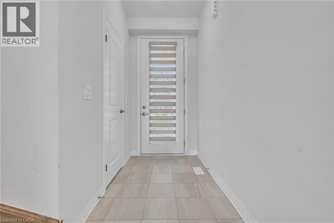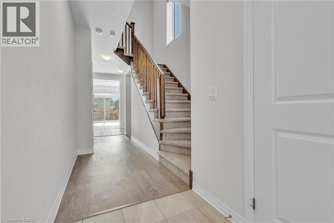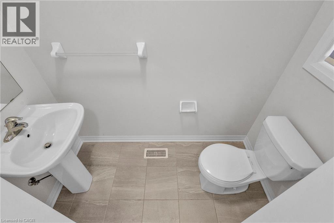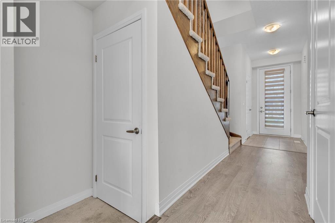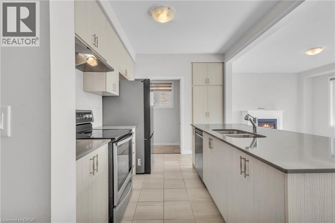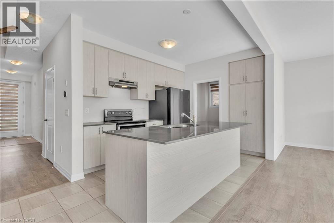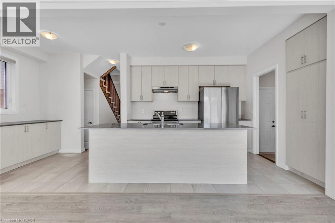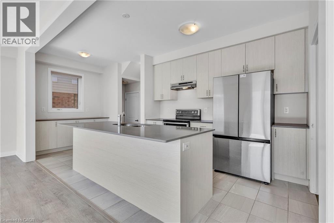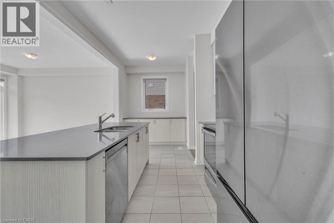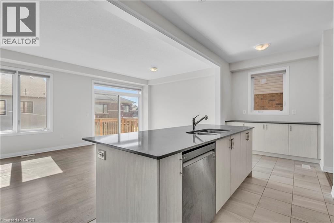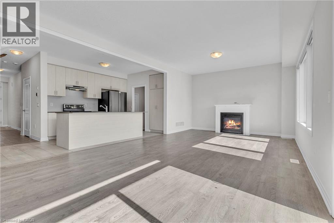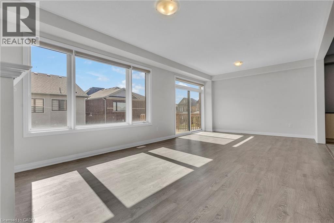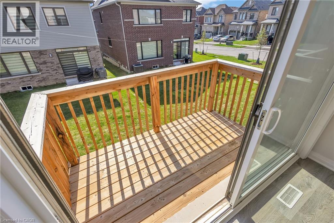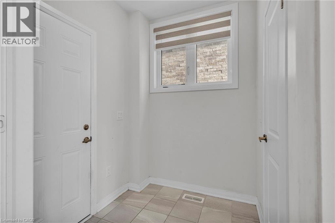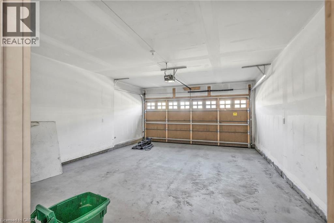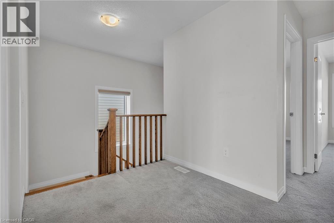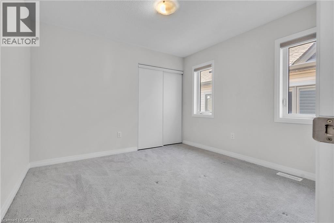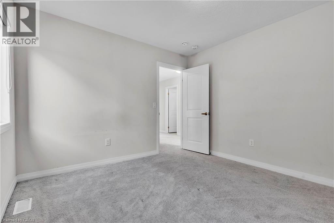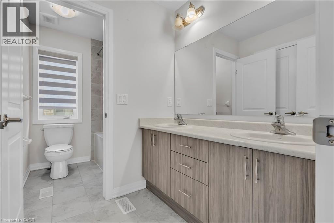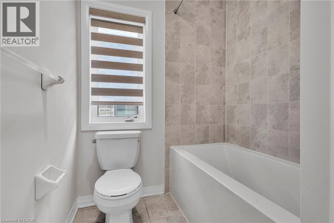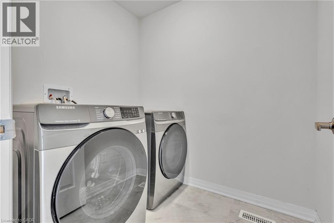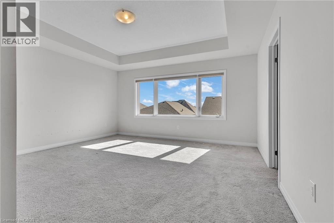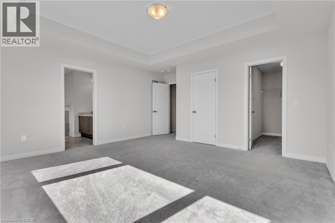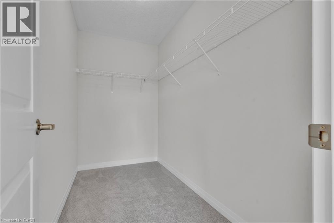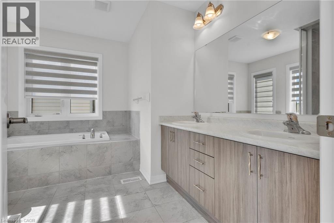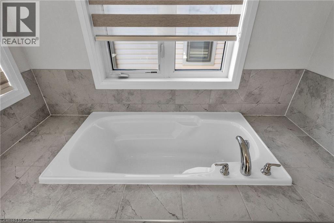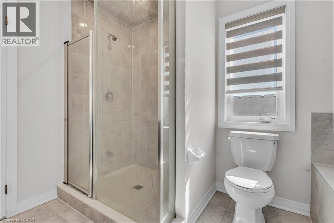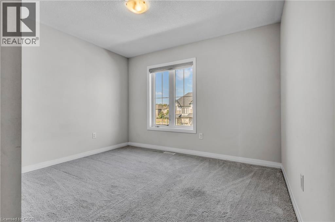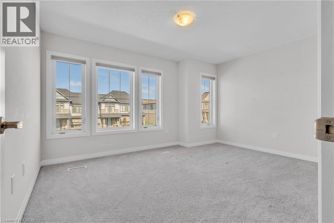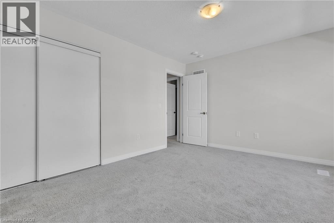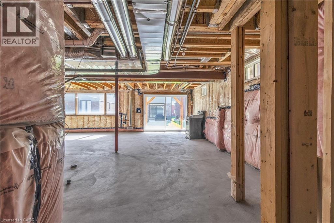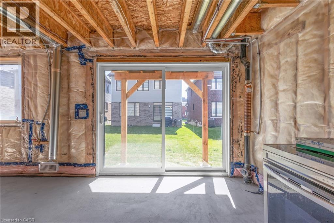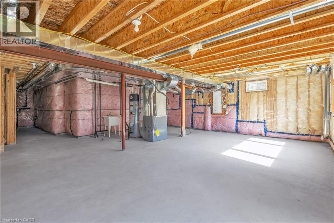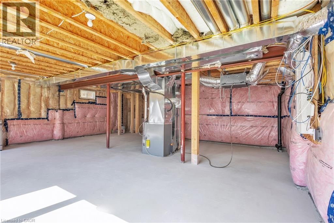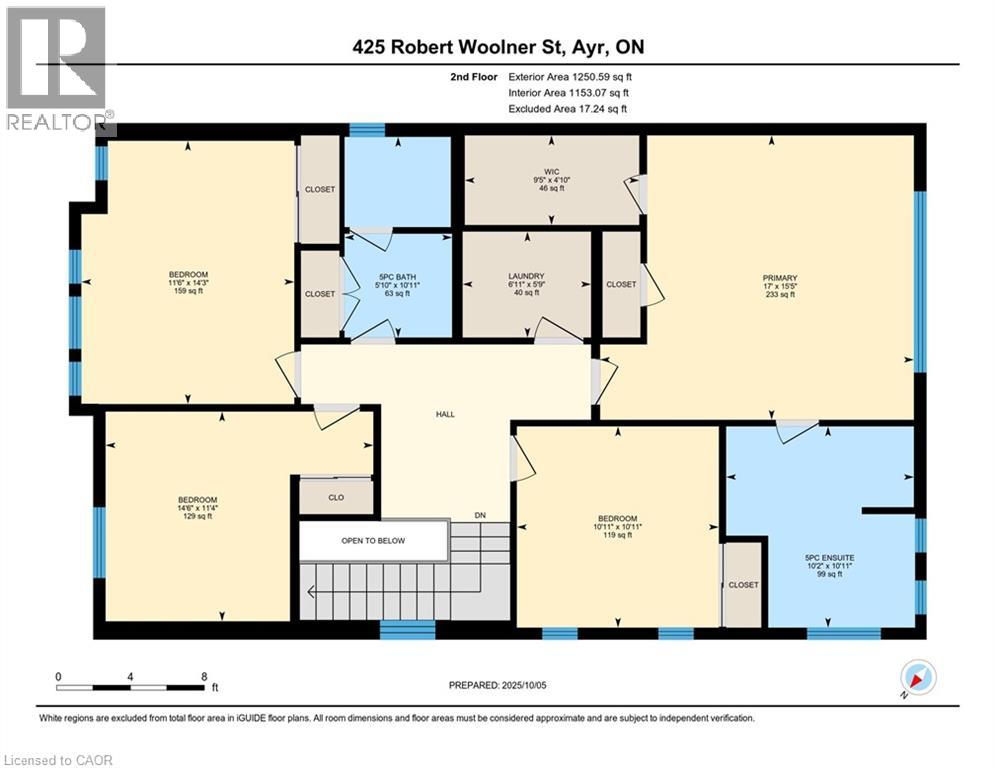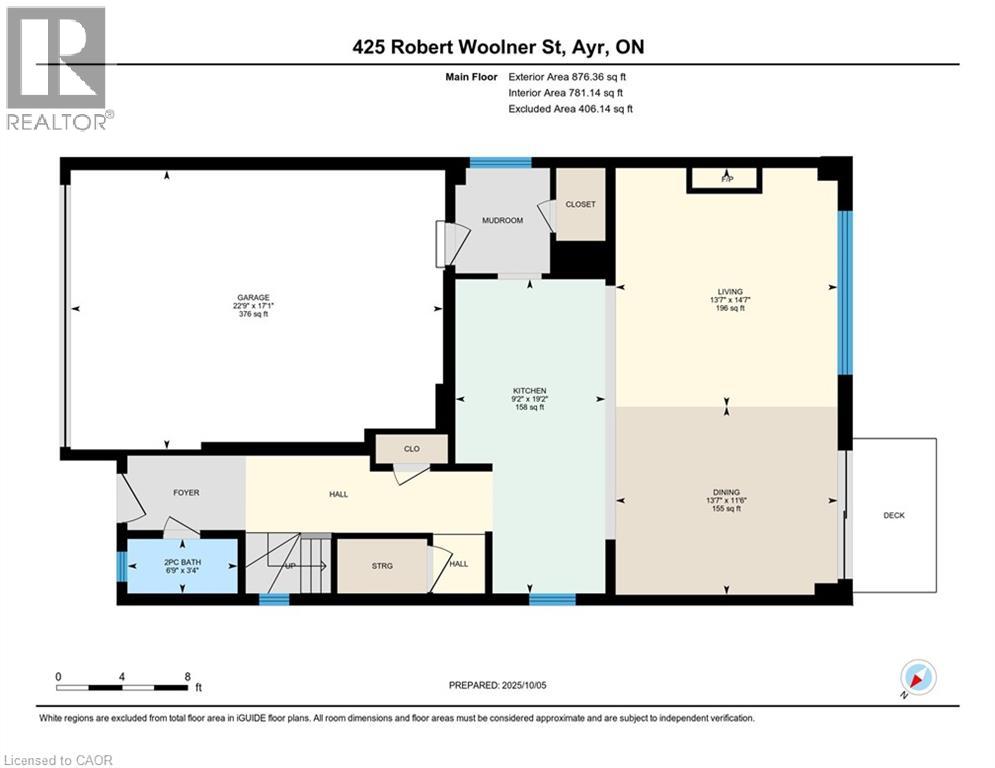425 Robert Woolner Street Street Ayr, Ontario N0B 1E0
$899,900
Beautiful 4 bedrooms and 2.5 washrooms detach home ready to move in! Offering over 2100sqft of living space, this main floor offers abundant natural lighting throughout. Enter your Open concept main floor offering 9’ ceiling, a large kitchen overlooking into the living and dining room with access to your backyard deck. Main floor offers a natural gas fireplace and garage access via a mudroom and closet. Upstairs you will find 4 bedrooms with the primary bedroom connected to 5-Pc ensuite and a large walk-in closet. Additional bedrooms share a 5-Pc main bath. Walk-out unfinished basement offers everything you need to make it your own perfect space featuring a 3pc Rough-in for future expansion. (id:50886)
Property Details
| MLS® Number | 40776521 |
| Property Type | Single Family |
| Amenities Near By | Park, Playground |
| Community Features | School Bus |
| Equipment Type | Water Heater |
| Features | Paved Driveway, Country Residential, Sump Pump, Automatic Garage Door Opener |
| Parking Space Total | 4 |
| Rental Equipment Type | Water Heater |
Building
| Bathroom Total | 3 |
| Bedrooms Above Ground | 4 |
| Bedrooms Total | 4 |
| Appliances | Dishwasher, Dryer, Stove, Washer, Hood Fan, Window Coverings, Garage Door Opener |
| Architectural Style | 2 Level |
| Basement Development | Finished |
| Basement Type | Full (finished) |
| Constructed Date | 2023 |
| Construction Style Attachment | Detached |
| Cooling Type | Central Air Conditioning |
| Exterior Finish | Aluminum Siding, Brick Veneer |
| Fire Protection | Smoke Detectors, Alarm System |
| Fireplace Present | Yes |
| Fireplace Total | 1 |
| Half Bath Total | 1 |
| Heating Type | Forced Air |
| Stories Total | 2 |
| Size Interior | 2,126 Ft2 |
| Type | House |
| Utility Water | Municipal Water |
Parking
| Attached Garage |
Land
| Access Type | Highway Nearby |
| Acreage | No |
| Land Amenities | Park, Playground |
| Sewer | Municipal Sewage System |
| Size Depth | 98 Ft |
| Size Frontage | 36 Ft |
| Size Total Text | Under 1/2 Acre |
| Zoning Description | Z.4d |
Rooms
| Level | Type | Length | Width | Dimensions |
|---|---|---|---|---|
| Second Level | 5pc Bathroom | 5'10'' x 10'11'' | ||
| Second Level | Laundry Room | 5'9'' x 6'11'' | ||
| Second Level | Bedroom | 10'11'' x 10'11'' | ||
| Second Level | Bedroom | 11'4'' x 14'6'' | ||
| Second Level | Bedroom | 14'3'' x 11'6'' | ||
| Second Level | Full Bathroom | 10'11'' x 5'10'' | ||
| Second Level | Primary Bedroom | 15'5'' x 17'0'' | ||
| Main Level | Living Room | 14'7'' x 13'7'' | ||
| Main Level | Kitchen | 19'2'' x 9'2'' | ||
| Main Level | Dining Room | 11'6'' x 13'7'' | ||
| Main Level | 2pc Bathroom | 3'4'' x 6'9'' |
https://www.realtor.ca/real-estate/28954125/425-robert-woolner-street-street-ayr
Contact Us
Contact us for more information
Ammad Khan
Salesperson
www.facebook.com/Khanhomesremax/
901 Victoria Street N., Suite B
Kitchener, Ontario N2B 3C3
(519) 579-4110
www.remaxtwincity.com/

