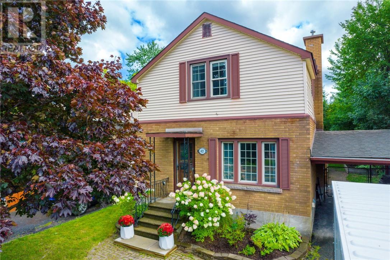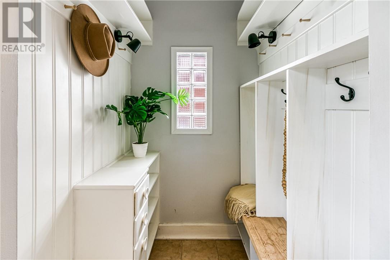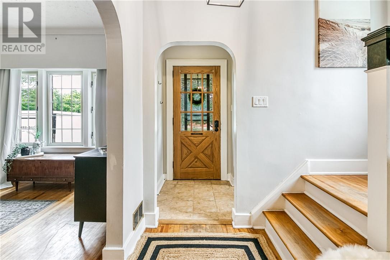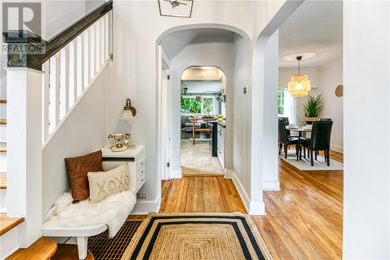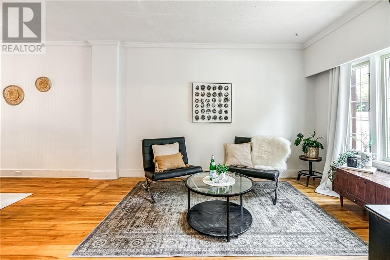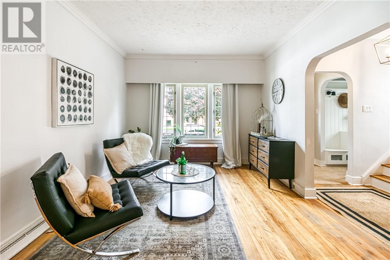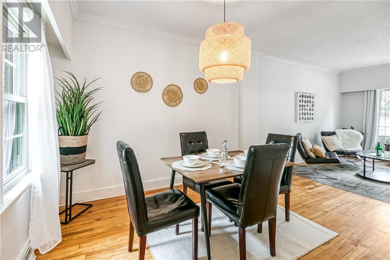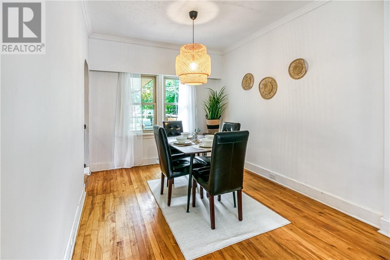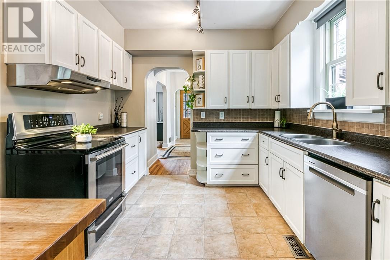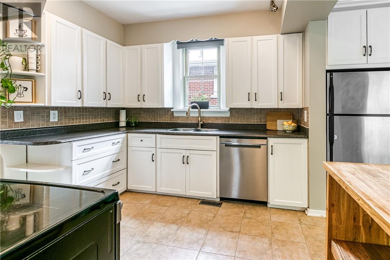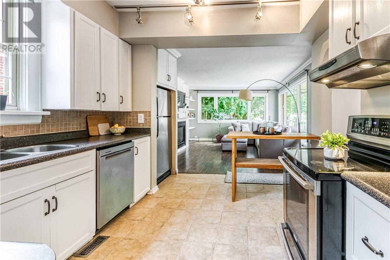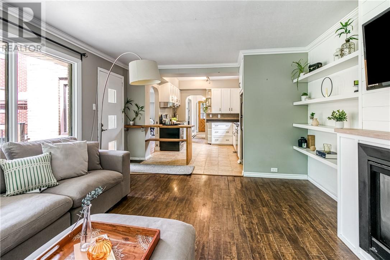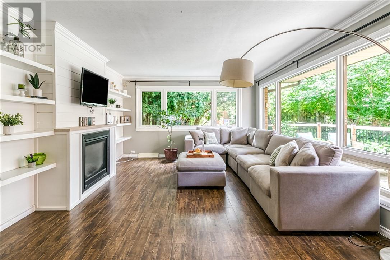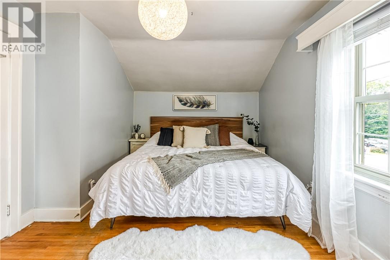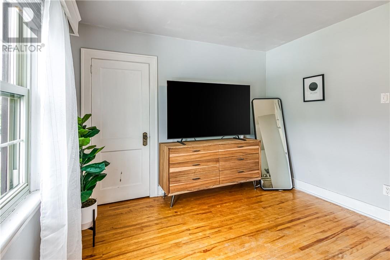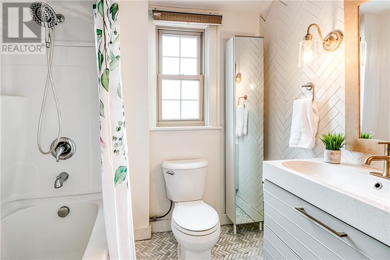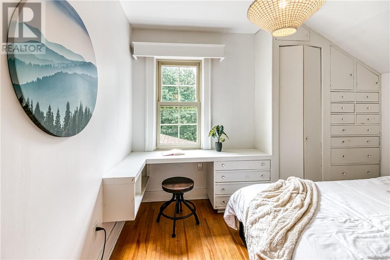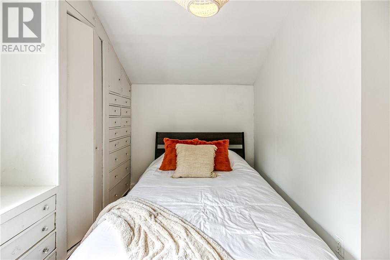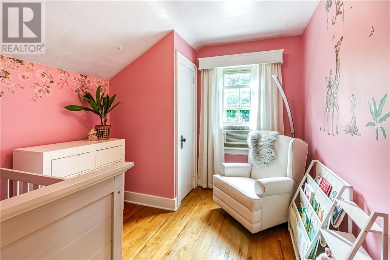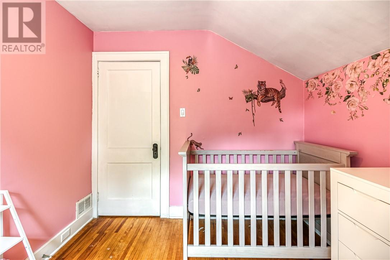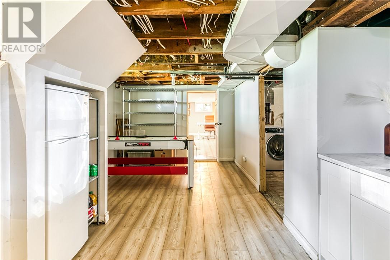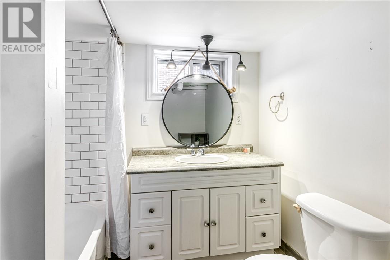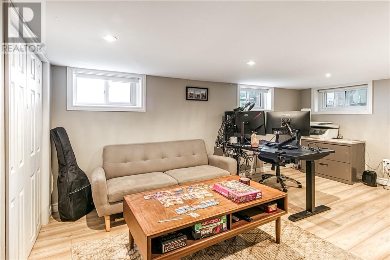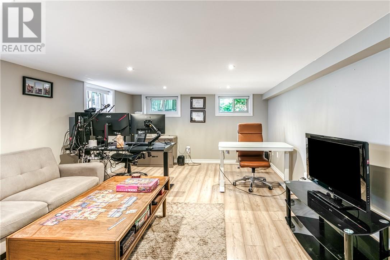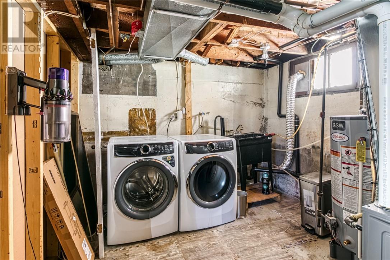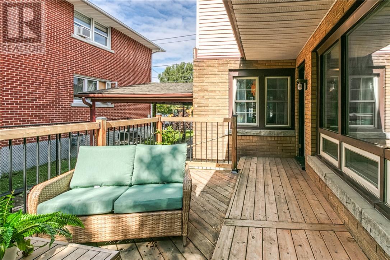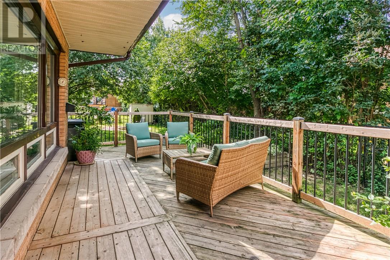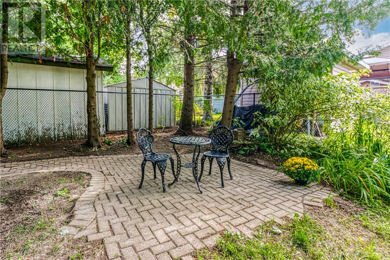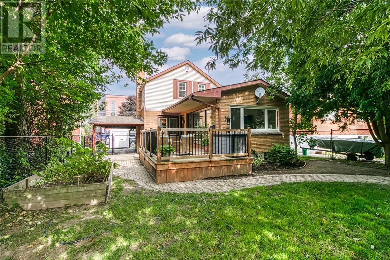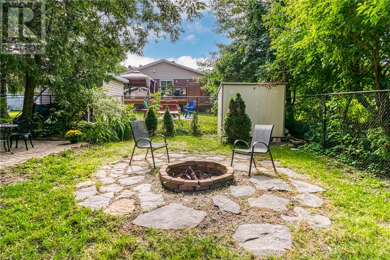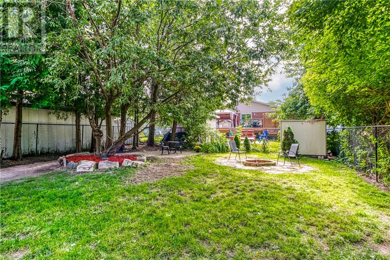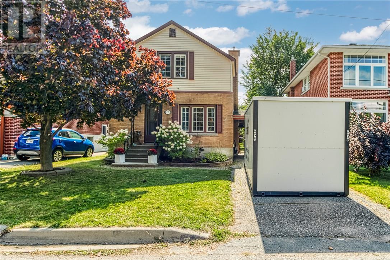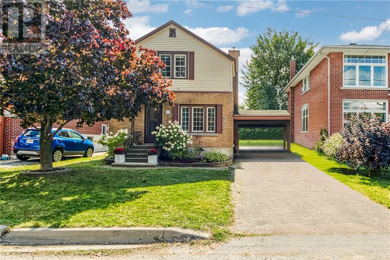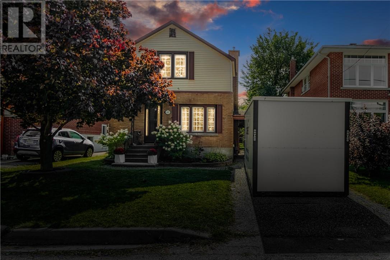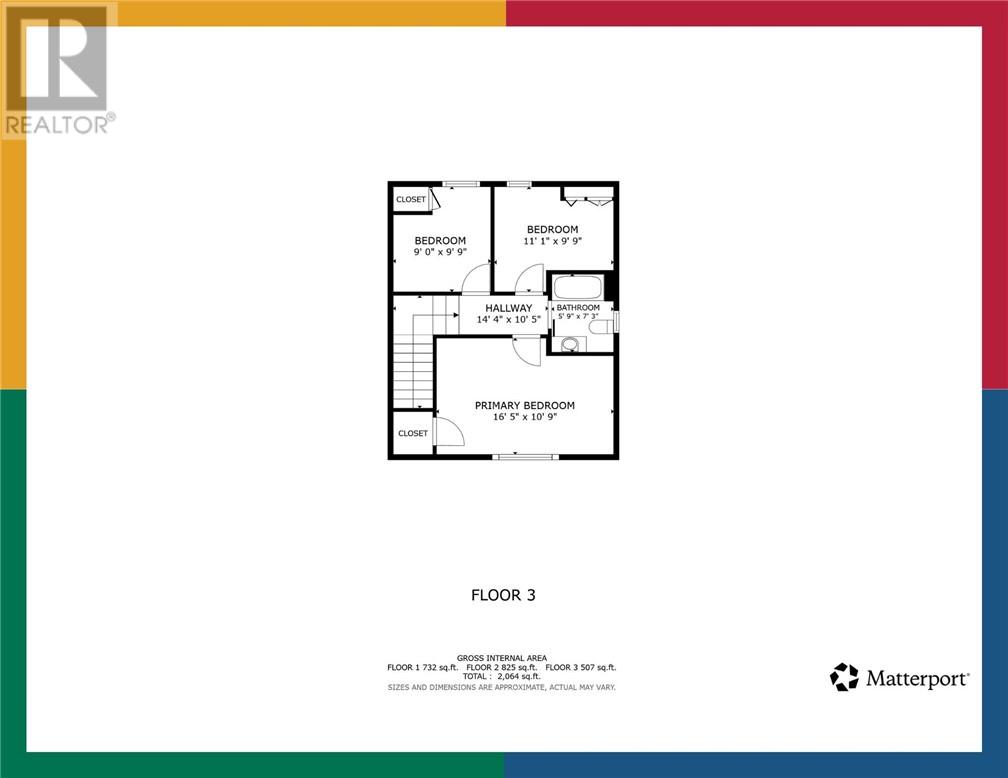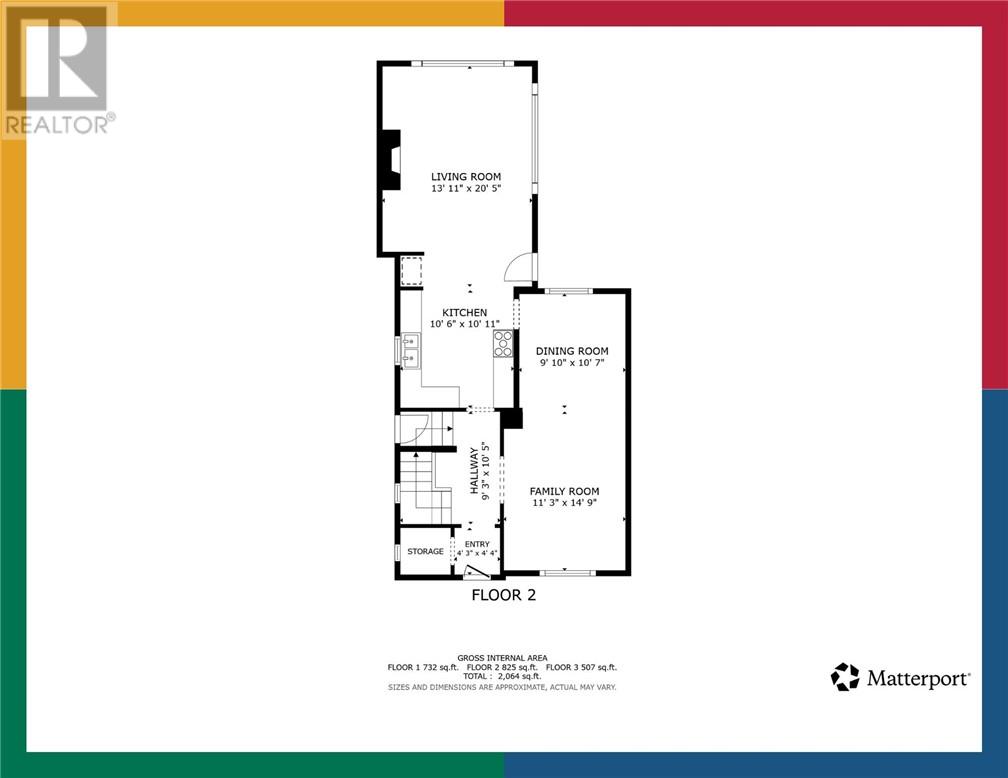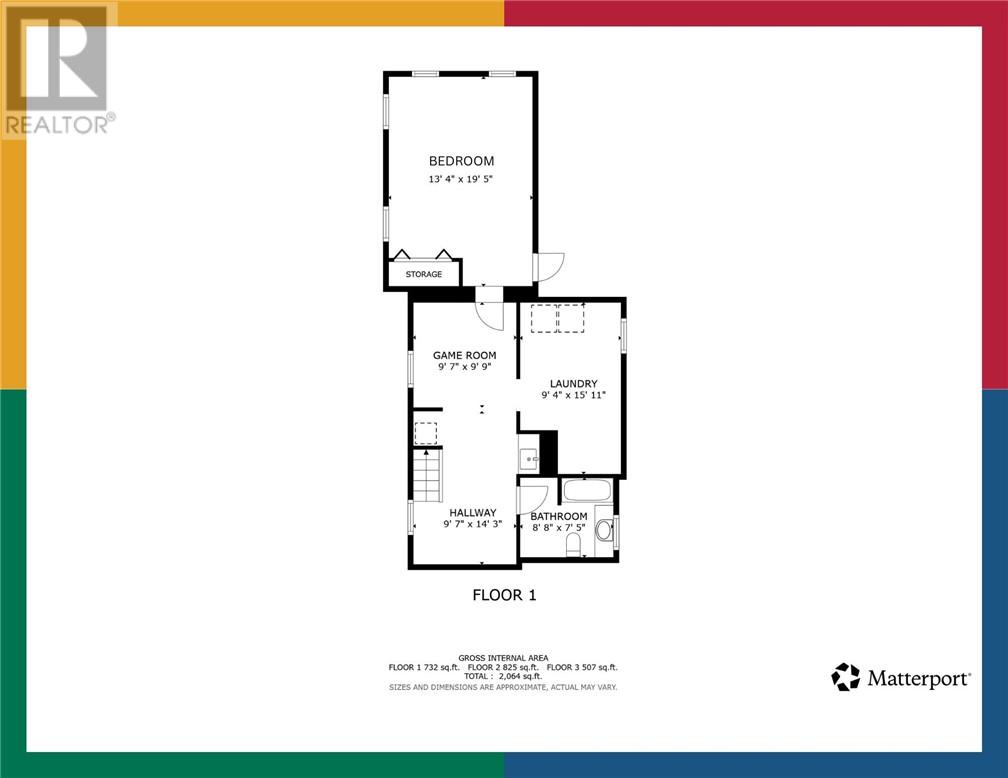425 Wembley Greater Sudbury, Ontario P3E 1P1
$599,900
Welcome to 425 Wembley Drive, a nearly century-old home brimming with timeless character and modern comforts. From the moment you step inside, you’ll be greeted by soaring main-floor ceilings, stunning hardwood floors, and a beautiful banister that showcases the home’s classic craftsmanship. The main floor offers a spacious layout, featuring an oversized living room with built-ins and a cozy gas fireplace, the perfect space for gatherings or quiet evenings. Natural light pours through the home, enhancing its warm and inviting atmosphere. Upstairs, you’ll find three bedrooms and a full bathroom, while the finished basement adds extra living space with a fourth bedroom and an additional full bath, ideal for guests or family. Step outside to enjoy your own private retreat: a fully fenced backyard with a deck surrounded by mature trees, offering both privacy and tranquility. Situated in a family-friendly neighbourhood, this home is just minutes from great schools and scenic walking trails, making it an excellent choice for both everyday living and long-term value. Full of charm, character, and space, this home blends history with function beautifully. Don’t miss the opportunity to make it yours. (id:50886)
Property Details
| MLS® Number | 2125105 |
| Property Type | Single Family |
| Equipment Type | Water Heater |
| Rental Equipment Type | Water Heater |
| Storage Type | Outside Storage |
Building
| Bathroom Total | 2 |
| Bedrooms Total | 4 |
| Basement Type | Full |
| Exterior Finish | Brick |
| Heating Type | High-efficiency Furnace |
| Roof Material | Asphalt Shingle |
| Roof Style | Unknown |
| Type | House |
| Utility Water | Municipal Water |
Parking
| Carport |
Land
| Access Type | Year-round Access |
| Acreage | No |
| Fence Type | Fenced Yard |
| Sewer | Municipal Sewage System |
| Size Total Text | 4,051 - 7,250 Sqft |
| Zoning Description | R2-2 |
Rooms
| Level | Type | Length | Width | Dimensions |
|---|---|---|---|---|
| Second Level | Bedroom | 11.1 x 9.9 | ||
| Second Level | Bathroom | 5.9 x 7.3 | ||
| Second Level | Bedroom | 9.0 x 9.9 | ||
| Second Level | Primary Bedroom | 16.5 x 10.9 | ||
| Basement | Bathroom | 8.8 x 7.5 | ||
| Basement | Laundry Room | 9.4 x 15.11 | ||
| Basement | Games Room | 9.7 x 9.9 | ||
| Basement | Bedroom | 13.4 x 19.5 | ||
| Main Level | Foyer | 4.3 x 4.4 | ||
| Main Level | Family Room | 11.3 x 14.9 | ||
| Main Level | Dining Room | 9.10 x 10.7 | ||
| Main Level | Kitchen | 10.6 x 10.11 | ||
| Main Level | Living Room | 13.11 x 20.5 |
https://www.realtor.ca/real-estate/28959800/425-wembley-greater-sudbury
Contact Us
Contact us for more information
Victoria Curic
Salesperson
63 Walford Rd #5
Sudbury, Ontario P3E 2H2
(705) 222-2489

