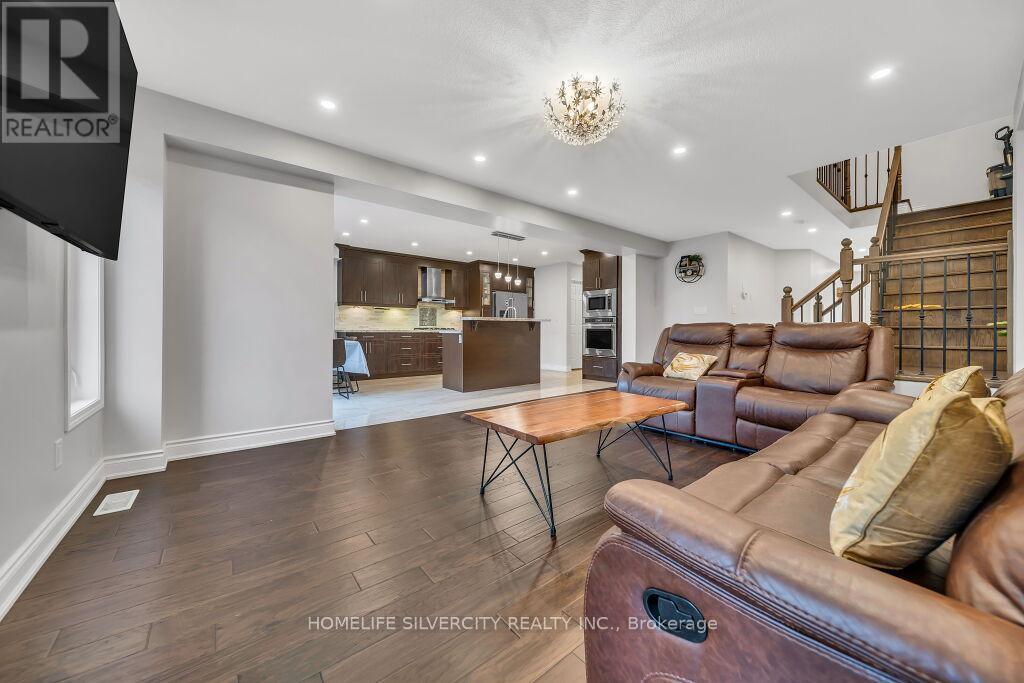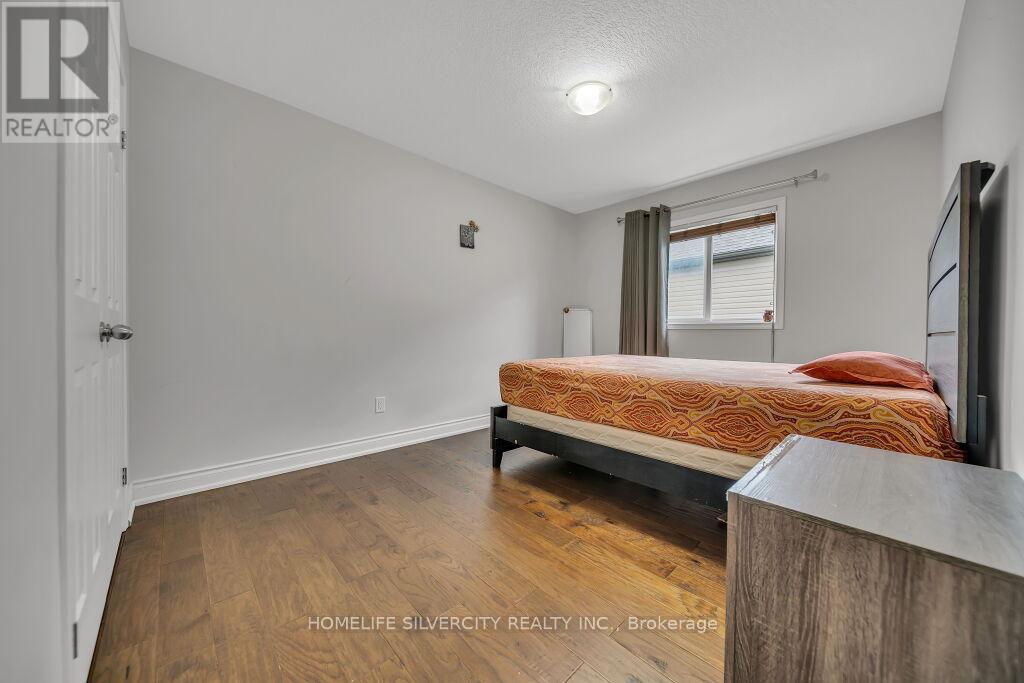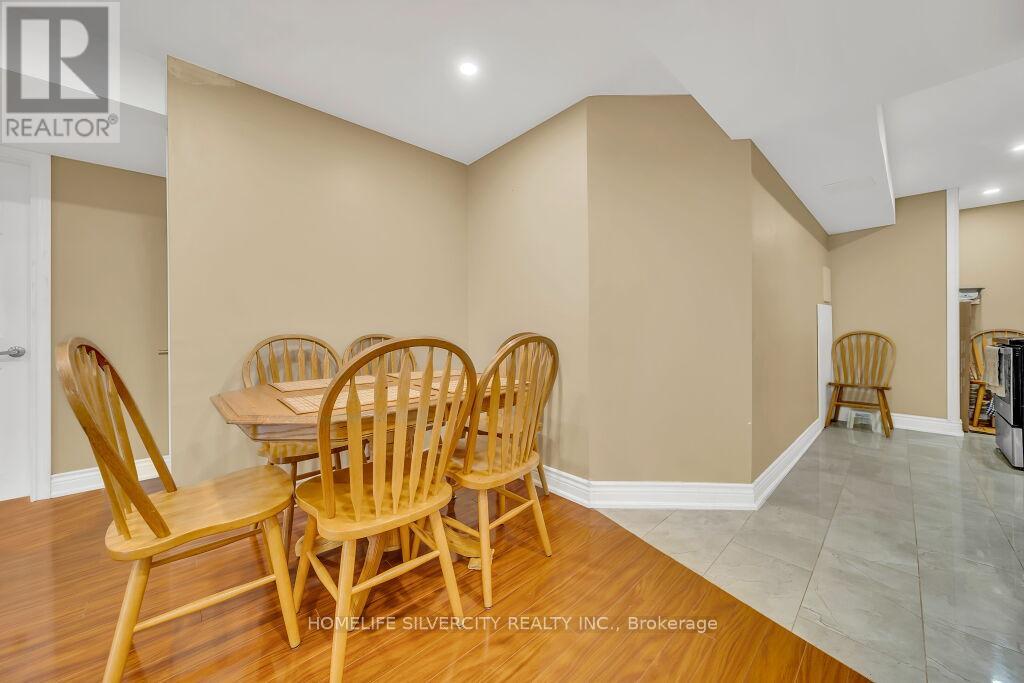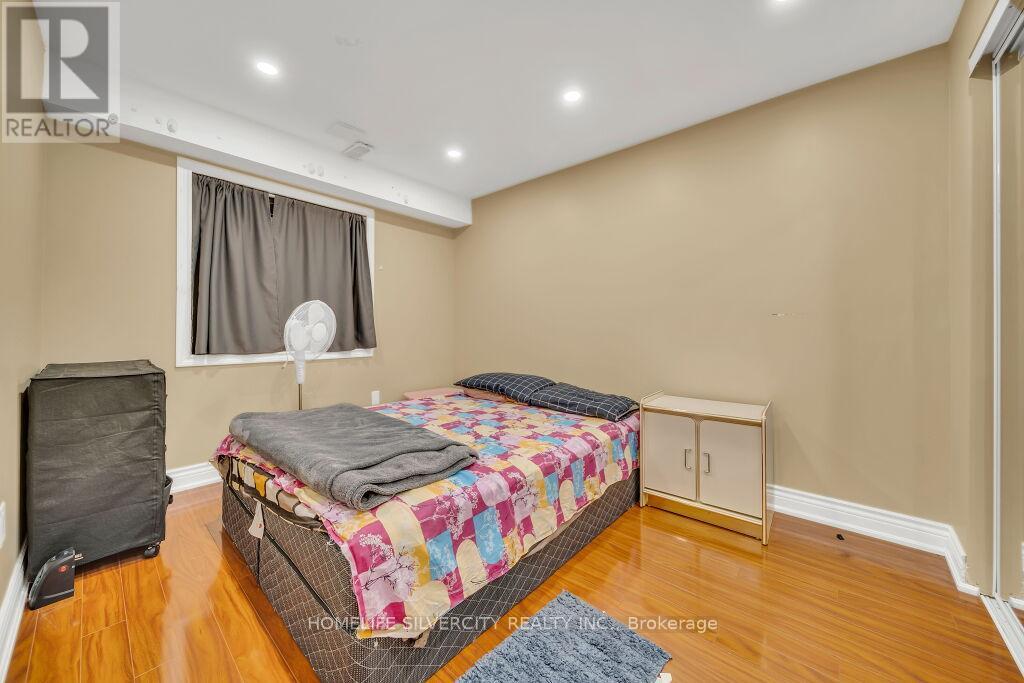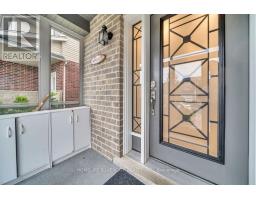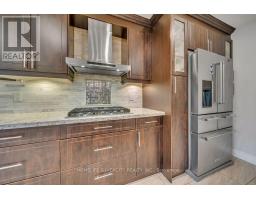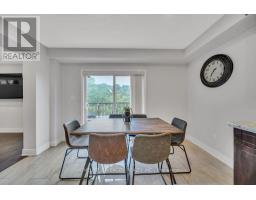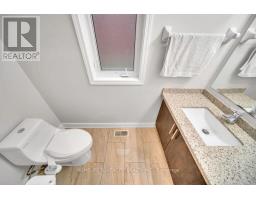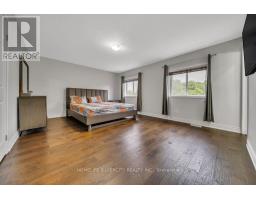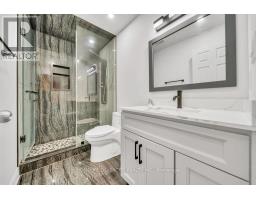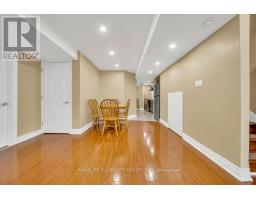425 Woodbine Avenue Kitchener, Ontario N2R 0A6
$1,125,000
4 BR Detached Double Garage Fully upgraded property, Backing on to Ravine with Double Deck and Finished Walkout Basement Apartment rented month to month. Newer Kitchen with Built-in Appliances; Centre Island and Porcelain Tiles, New Hardwood Flooring on second floor and tastefully renovated both upper Washrooms. High Quality Closet organizers in 3 Closets including Primary Bedroom Walk-in closet. Extended Stone paved driveway and sidewalk to the walkout basement. Huge deck with beautiful ravine view and stairs to access backyard. Close Proximity to High rated schools and Highways. **** EXTRAS **** Double Deck with beautiful views; 1 Bedroom finished walkout basement with separate laundry. Extended interlocked stone paved double driveway, Hardwood flooring & Porcelain Tiles throughout. No Carpet in Entire House. (id:50886)
Property Details
| MLS® Number | X11897321 |
| Property Type | Single Family |
| Features | Carpet Free, In-law Suite |
| ParkingSpaceTotal | 6 |
Building
| BathroomTotal | 4 |
| BedroomsAboveGround | 4 |
| BedroomsBelowGround | 1 |
| BedroomsTotal | 5 |
| Appliances | Oven - Built-in, Range, Water Softener, Blinds, Cooktop, Dishwasher, Microwave, Oven, Refrigerator, Stove, Window Coverings |
| BasementDevelopment | Finished |
| BasementFeatures | Apartment In Basement, Walk Out |
| BasementType | N/a (finished) |
| ConstructionStyleAttachment | Detached |
| CoolingType | Central Air Conditioning |
| ExteriorFinish | Aluminum Siding, Brick |
| FlooringType | Hardwood, Porcelain Tile, Laminate |
| FoundationType | Poured Concrete |
| HalfBathTotal | 1 |
| HeatingFuel | Natural Gas |
| HeatingType | Forced Air |
| StoriesTotal | 2 |
| SizeInterior | 1999.983 - 2499.9795 Sqft |
| Type | House |
| UtilityWater | Municipal Water |
Parking
| Garage |
Land
| Acreage | No |
| Sewer | Sanitary Sewer |
| SizeDepth | 122 Ft |
| SizeFrontage | 37 Ft ,9 In |
| SizeIrregular | 37.8 X 122 Ft ; Ravine Lot |
| SizeTotalText | 37.8 X 122 Ft ; Ravine Lot |
Rooms
| Level | Type | Length | Width | Dimensions |
|---|---|---|---|---|
| Second Level | Primary Bedroom | 3.96 m | 4.39 m | 3.96 m x 4.39 m |
| Second Level | Bedroom 2 | 4.42 m | 3.33 m | 4.42 m x 3.33 m |
| Second Level | Bedroom 3 | 4.47 m | 5.26 m | 4.47 m x 5.26 m |
| Second Level | Bedroom 4 | 5.2 m | 3.89 m | 5.2 m x 3.89 m |
| Basement | Bedroom | Measurements not available | ||
| Basement | Living Room | Measurements not available | ||
| Ground Level | Living Room | 3.84 m | 4.6 m | 3.84 m x 4.6 m |
| Ground Level | Kitchen | 4.14 m | 5.97 m | 4.14 m x 5.97 m |
| Ground Level | Dining Room | 3.84 m | 3.45 m | 3.84 m x 3.45 m |
https://www.realtor.ca/real-estate/27747524/425-woodbine-avenue-kitchener
Interested?
Contact us for more information
Ramandeep Wraich
Salesperson
11775 Bramalea Rd #201
Brampton, Ontario L6R 3Z4







