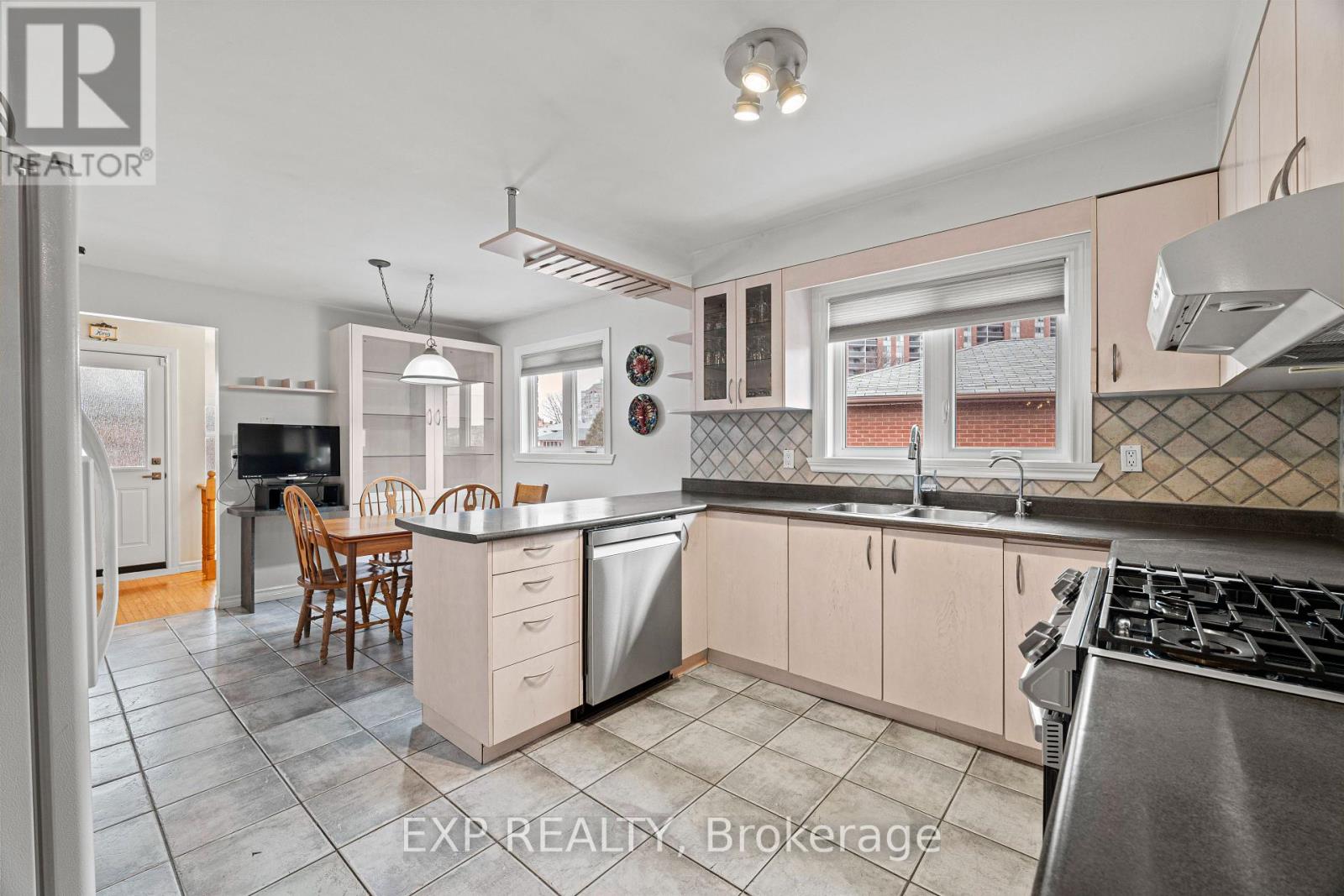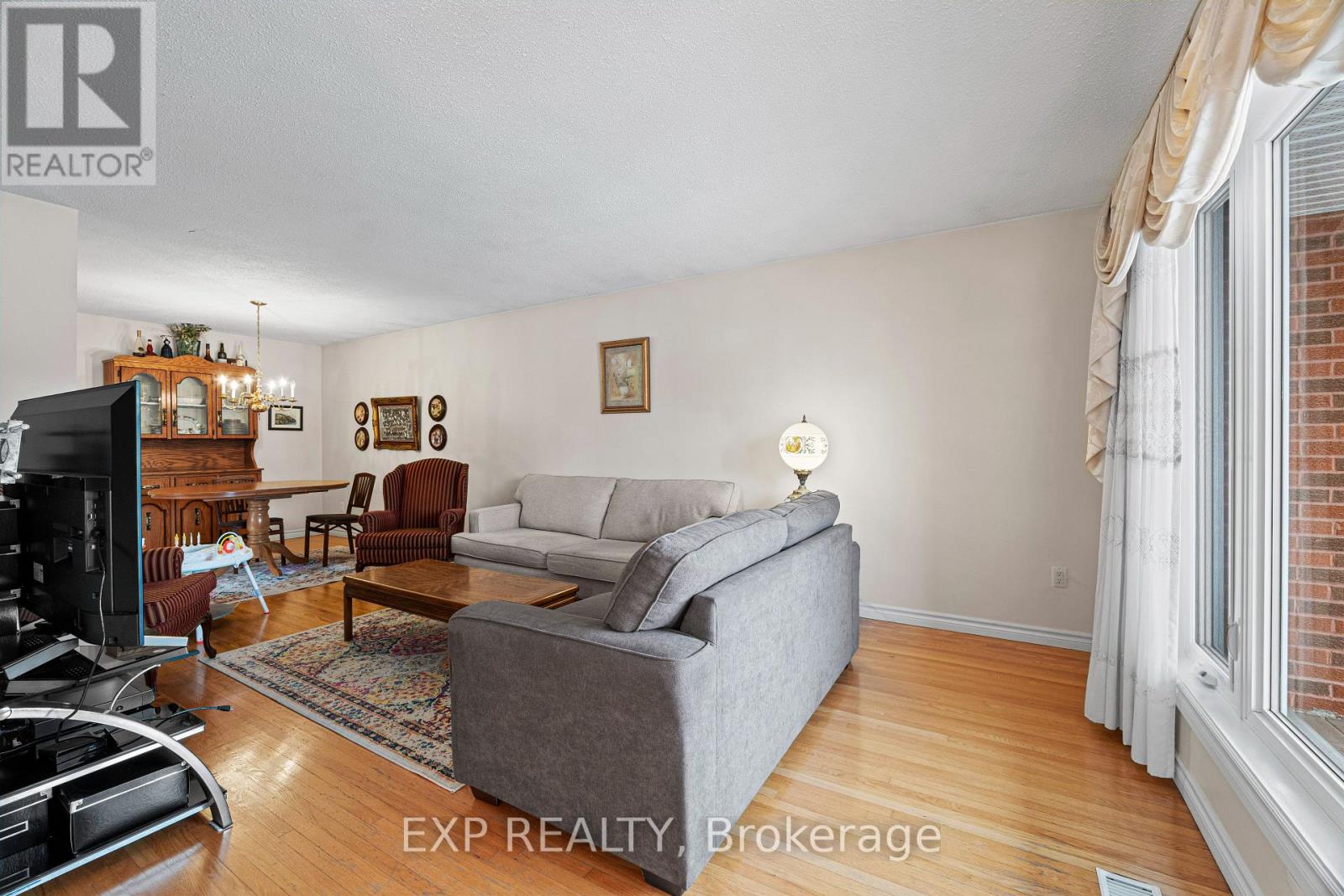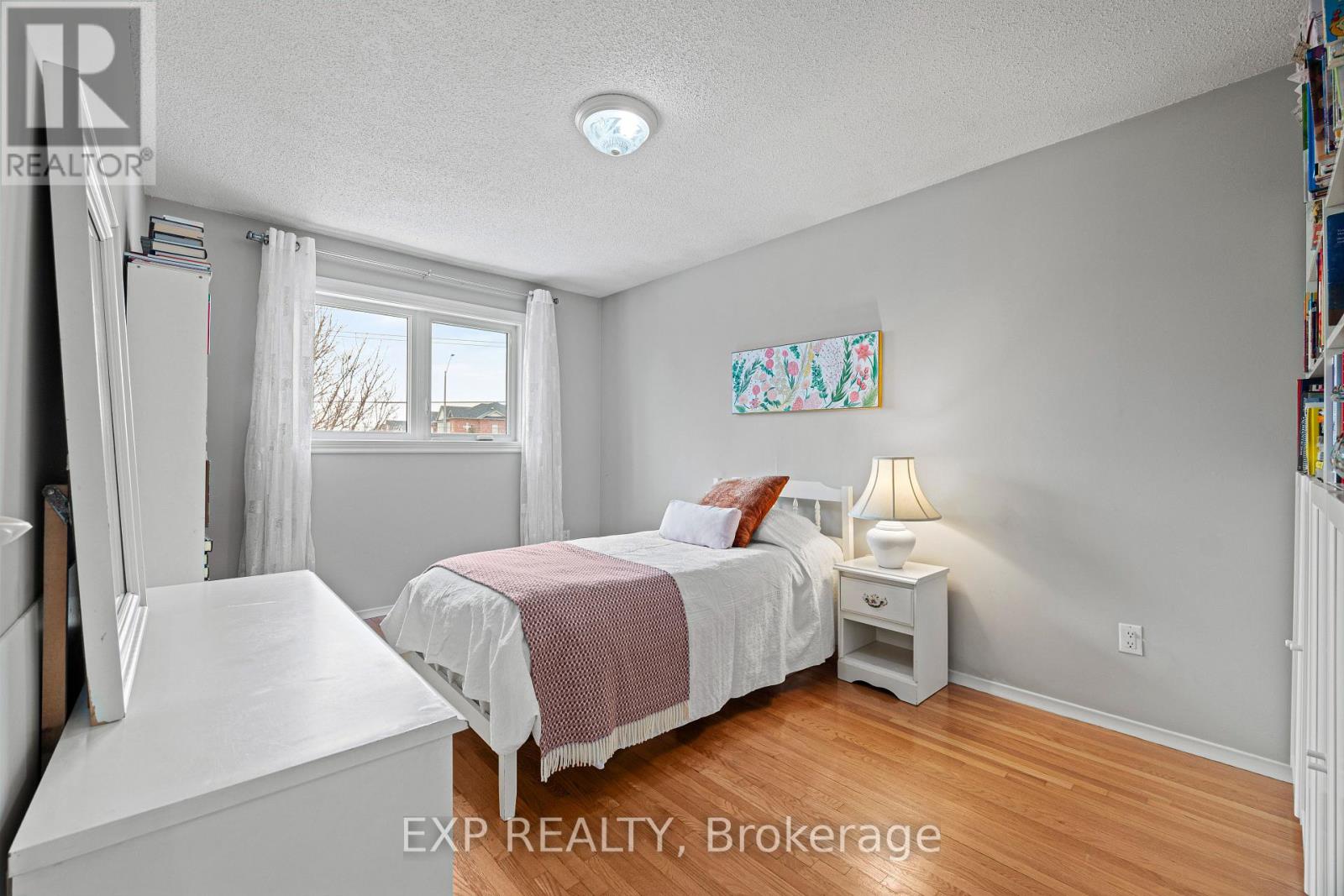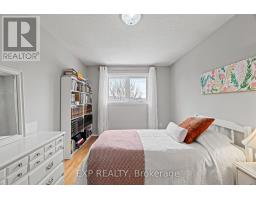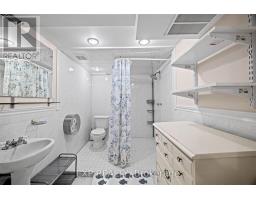4254 Poltava Crescent Mississauga, Ontario L4W 3C2
$1,079,000
Welcome to 4254 Poltava Crescent, a charming raised bungalow in the highly sought-after Rockwood Villagea quiet, family-friendly neighborhood in Mississauga, ranked as one of the top 5 neighborhoods to live in! This well-maintained home offers a spacious layout with 3+1 bedrooms, 2 full bathrooms, and a separate side entranceperfect for an in-law suite or rental potential. The bright and airy living space features large windows, while the kitchen boasts ample cabinetry and an eat-in space. The finished basement adds extra living area, ideal for entertainment or extended family. Step outside to a private backyard, perfect for summer gatherings. Walking distance to several parks and top-rated schools, and conveniently located near Rockwood Mall, public transit, and major highways. A Must-See! Book Your Showing Today! (id:50886)
Property Details
| MLS® Number | W11952730 |
| Property Type | Single Family |
| Community Name | Rathwood |
| Equipment Type | Water Heater |
| Parking Space Total | 5 |
| Rental Equipment Type | Water Heater |
Building
| Bathroom Total | 2 |
| Bedrooms Above Ground | 4 |
| Bedrooms Total | 4 |
| Amenities | Fireplace(s) |
| Architectural Style | Raised Bungalow |
| Basement Development | Finished |
| Basement Type | Full (finished) |
| Construction Style Attachment | Detached |
| Cooling Type | Central Air Conditioning |
| Exterior Finish | Brick |
| Fireplace Present | Yes |
| Foundation Type | Concrete |
| Heating Fuel | Natural Gas |
| Heating Type | Forced Air |
| Stories Total | 1 |
| Size Interior | 1,500 - 2,000 Ft2 |
| Type | House |
| Utility Water | Municipal Water |
Parking
| Attached Garage |
Land
| Acreage | No |
| Sewer | Sanitary Sewer |
| Size Depth | 131 Ft |
| Size Frontage | 29 Ft ,9 In |
| Size Irregular | 29.8 X 131 Ft |
| Size Total Text | 29.8 X 131 Ft |
| Zoning Description | Rm5 |
Rooms
| Level | Type | Length | Width | Dimensions |
|---|---|---|---|---|
| Lower Level | Bathroom | Measurements not available | ||
| Lower Level | Laundry Room | Measurements not available | ||
| Lower Level | Family Room | 8.38 m | 3.56 m | 8.38 m x 3.56 m |
| Lower Level | Bedroom | 4.29 m | 2.95 m | 4.29 m x 2.95 m |
| Main Level | Living Room | 4.67 m | 3.56 m | 4.67 m x 3.56 m |
| Main Level | Dining Room | 3.25 m | 2.87 m | 3.25 m x 2.87 m |
| Main Level | Kitchen | 3.78 m | 2.57 m | 3.78 m x 2.57 m |
| Main Level | Eating Area | Measurements not available | ||
| Main Level | Primary Bedroom | 4.34 m | 2.87 m | 4.34 m x 2.87 m |
| Main Level | Bedroom | 3.78 m | 3.25 m | 3.78 m x 3.25 m |
| Main Level | Bedroom | 3.1 m | 2.79 m | 3.1 m x 2.79 m |
| Main Level | Bathroom | Measurements not available |
https://www.realtor.ca/real-estate/27870228/4254-poltava-crescent-mississauga-rathwood-rathwood
Contact Us
Contact us for more information
Peter Muraca
Salesperson
www.muracagroup.ca/
21 King St W Unit A 5/fl
Hamilton, Ontario L8P 4W7
(866) 530-7737
(647) 849-3180





