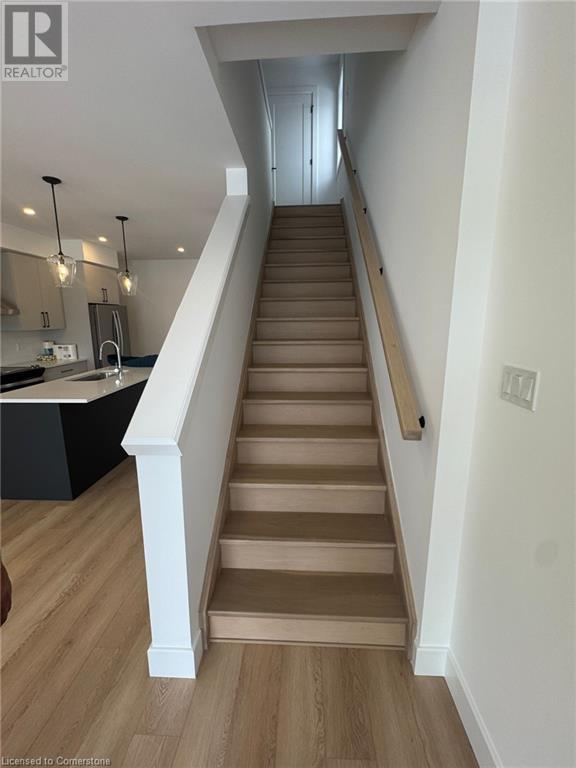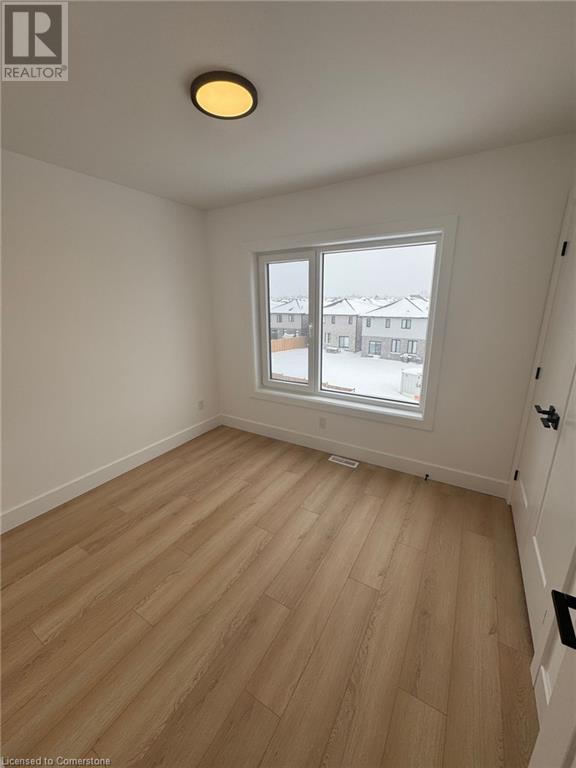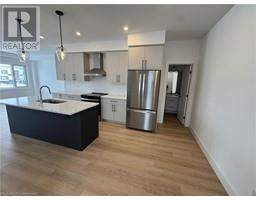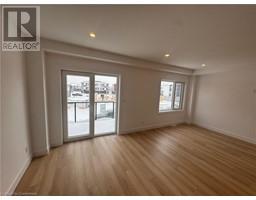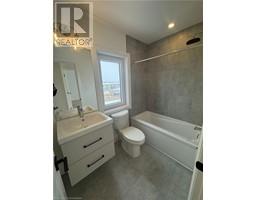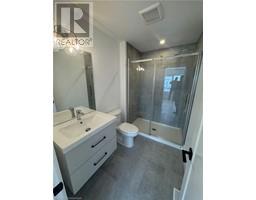4255 Lismer Lane Unit# 21 London, Ontario N6L 0B9
$2,790 Monthly
Discover the epitome of modern living in this brand-new, never-lived-in, end-unit townhouse located in vibrant South West London. Completely carpet-free across all levels, this home boasts expansive European tilt-and-turn windows that fill the interiors with abundant natural light, while private balconies with privacy-clear glass provide the perfect retreat to unwind and enjoy your evenings. Thoughtfully designed with designer-inspired finishes, the home features custom two-toned kitchen cabinets, a large kitchen island with a quartz countertop, sleek pot lights, and soaring 9' ceilings on the main floor. The stylish front door with a Titan I6 Secure Lock adds both elegance and security. Ideally situated, this property offers the best of convenience and recreation, with close proximity to scenic walking trails, parks, highways, shopping malls, big-box stores, restaurants, and a well-equipped recreation center. Combining modern luxury with practicality, this home is the perfect choice for a lifestyle that fulfills all your needs and more. (id:50886)
Property Details
| MLS® Number | 40691314 |
| Property Type | Single Family |
| AmenitiesNearBy | Public Transit, Shopping |
| CommunityFeatures | Quiet Area, School Bus |
| ParkingSpaceTotal | 2 |
Building
| BathroomTotal | 3 |
| BedroomsAboveGround | 3 |
| BedroomsTotal | 3 |
| Appliances | Dishwasher, Dryer, Refrigerator, Stove, Washer, Hood Fan |
| ArchitecturalStyle | 3 Level |
| BasementType | None |
| ConstructionStyleAttachment | Attached |
| CoolingType | Central Air Conditioning |
| ExteriorFinish | Brick, Stucco, Vinyl Siding |
| HalfBathTotal | 1 |
| HeatingType | Forced Air |
| StoriesTotal | 3 |
| SizeInterior | 1650 Sqft |
| Type | Row / Townhouse |
| UtilityWater | Municipal Water |
Parking
| Attached Garage |
Land
| AccessType | Highway Access |
| Acreage | No |
| LandAmenities | Public Transit, Shopping |
| Sewer | Municipal Sewage System |
| SizeTotalText | Unknown |
| ZoningDescription | R5-7 |
Rooms
| Level | Type | Length | Width | Dimensions |
|---|---|---|---|---|
| Second Level | 2pc Bathroom | 5'1'' x 6'1'' | ||
| Second Level | Kitchen | 12'1'' x 10'3'' | ||
| Second Level | Dinette | 9'9'' x 14'4'' | ||
| Second Level | Living Room | 11'8'' x 14'4'' | ||
| Third Level | 3pc Bathroom | 5'1'' x 2'11'' | ||
| Third Level | Full Bathroom | 5'11'' x 9'0'' | ||
| Third Level | Bedroom | 9'10'' x 9'11'' | ||
| Third Level | Bedroom | 10'0'' x 8'9'' | ||
| Third Level | Primary Bedroom | 11'1'' x 12'3'' |
https://www.realtor.ca/real-estate/27819072/4255-lismer-lane-unit-21-london
Interested?
Contact us for more information
Tanvir Arora
Salesperson
766 Old Hespeler Rd
Cambridge, Ontario N3H 5L8
Randeep Nagra
Salesperson
766 Old Hespeler Rd., Ut#b
Cambridge, Ontario N3H 5L8
Amit Airi
Broker
766 Old Hespeler Rd
Cambridge, Ontario N3H 5L8









