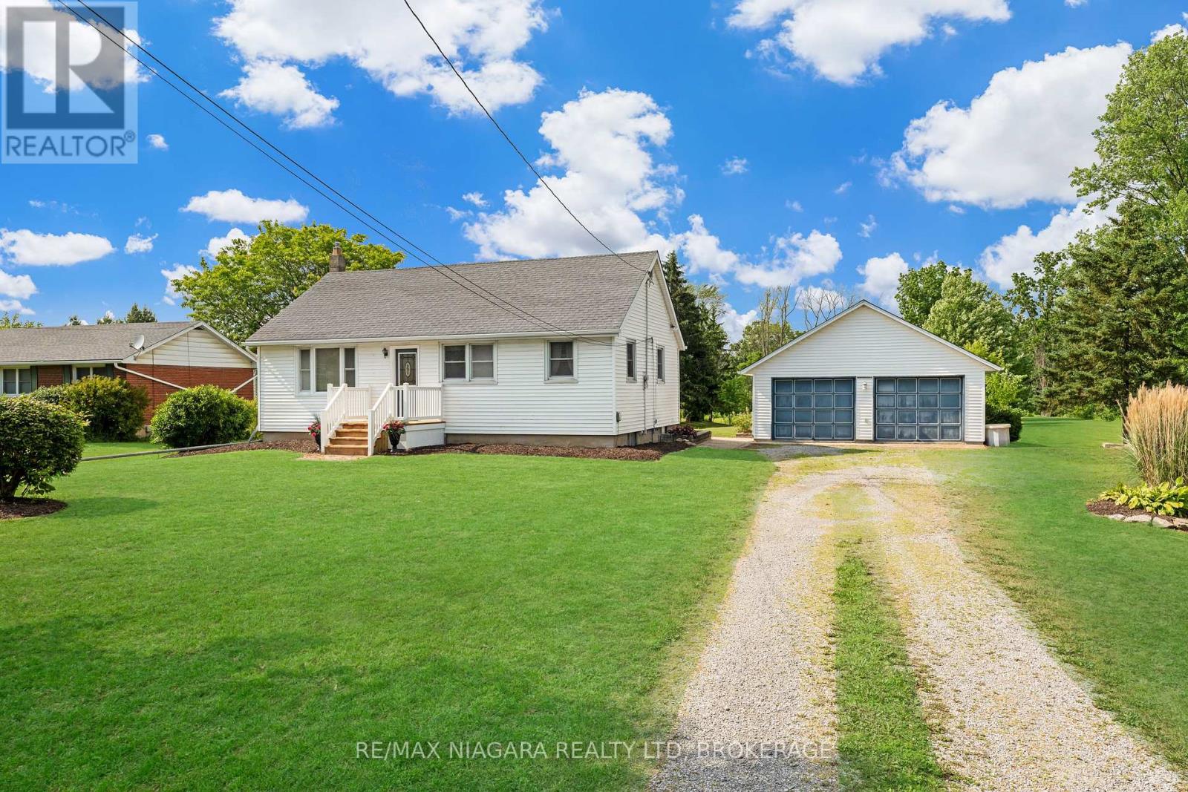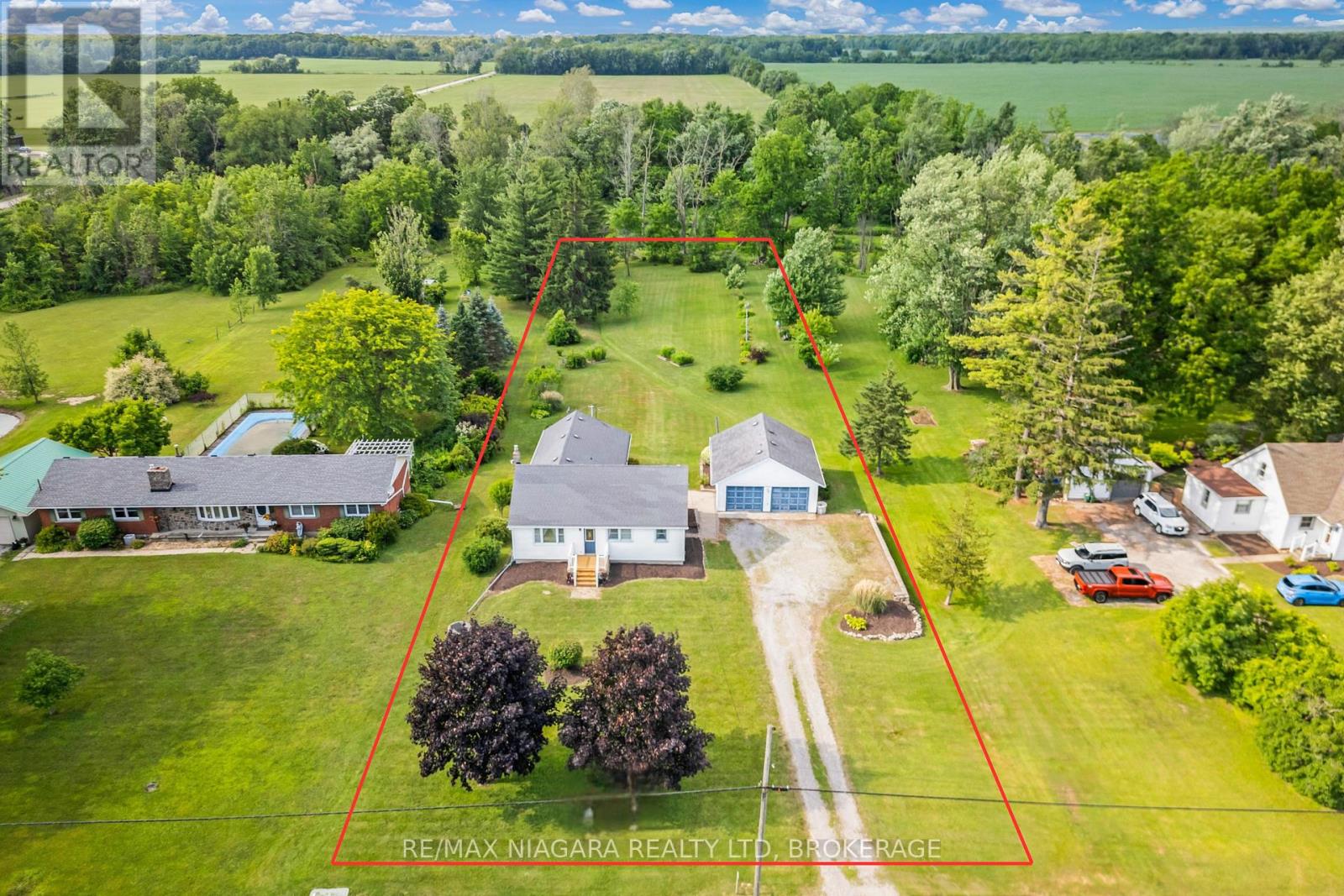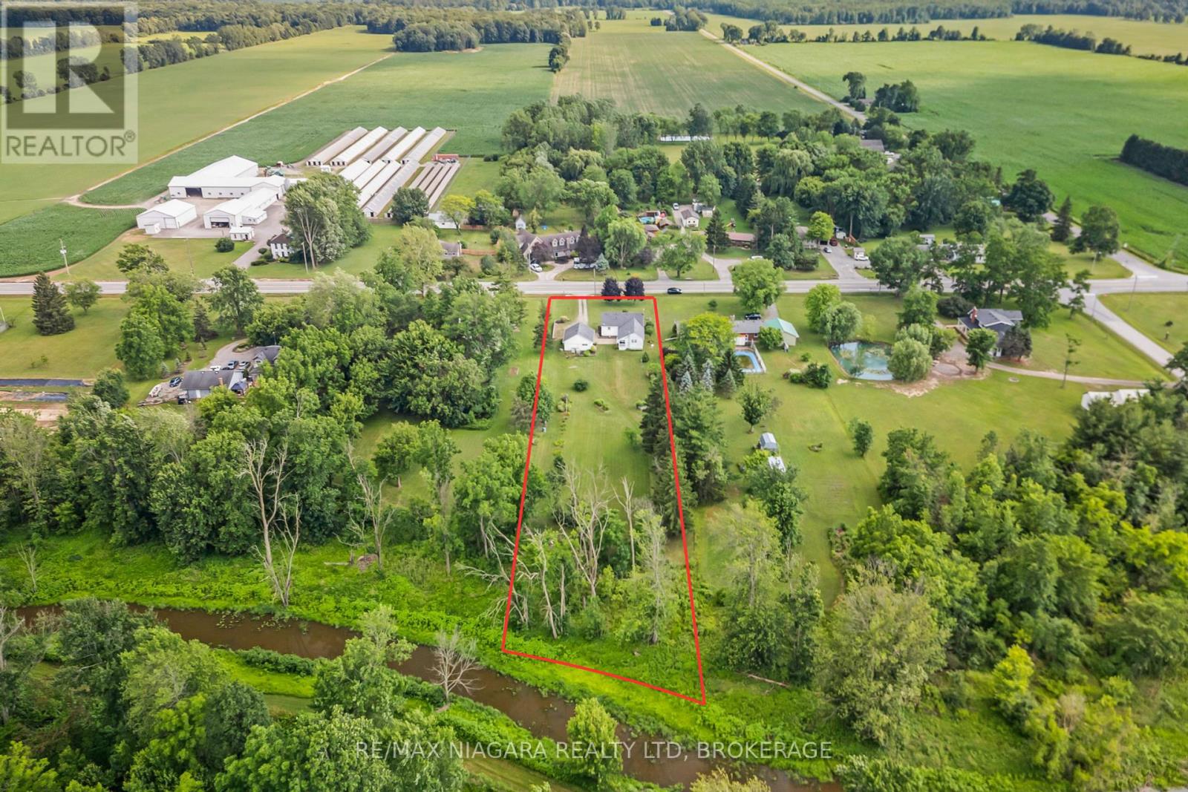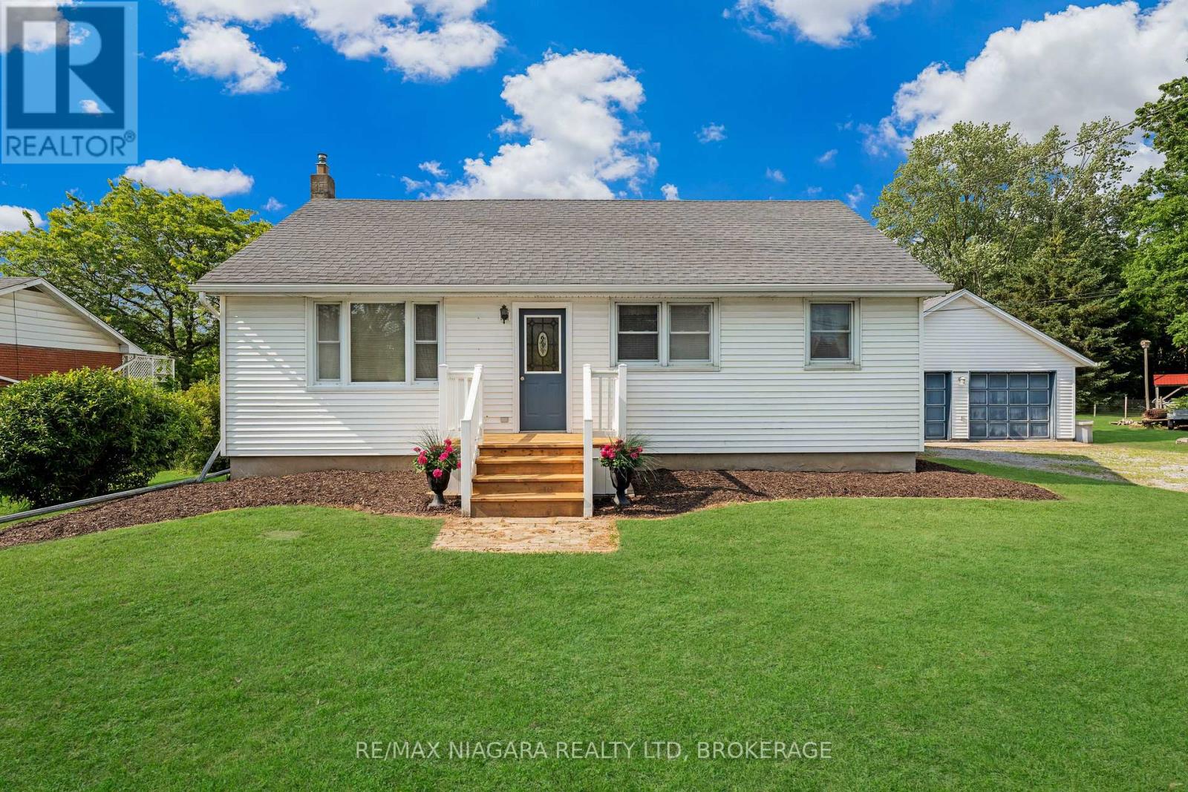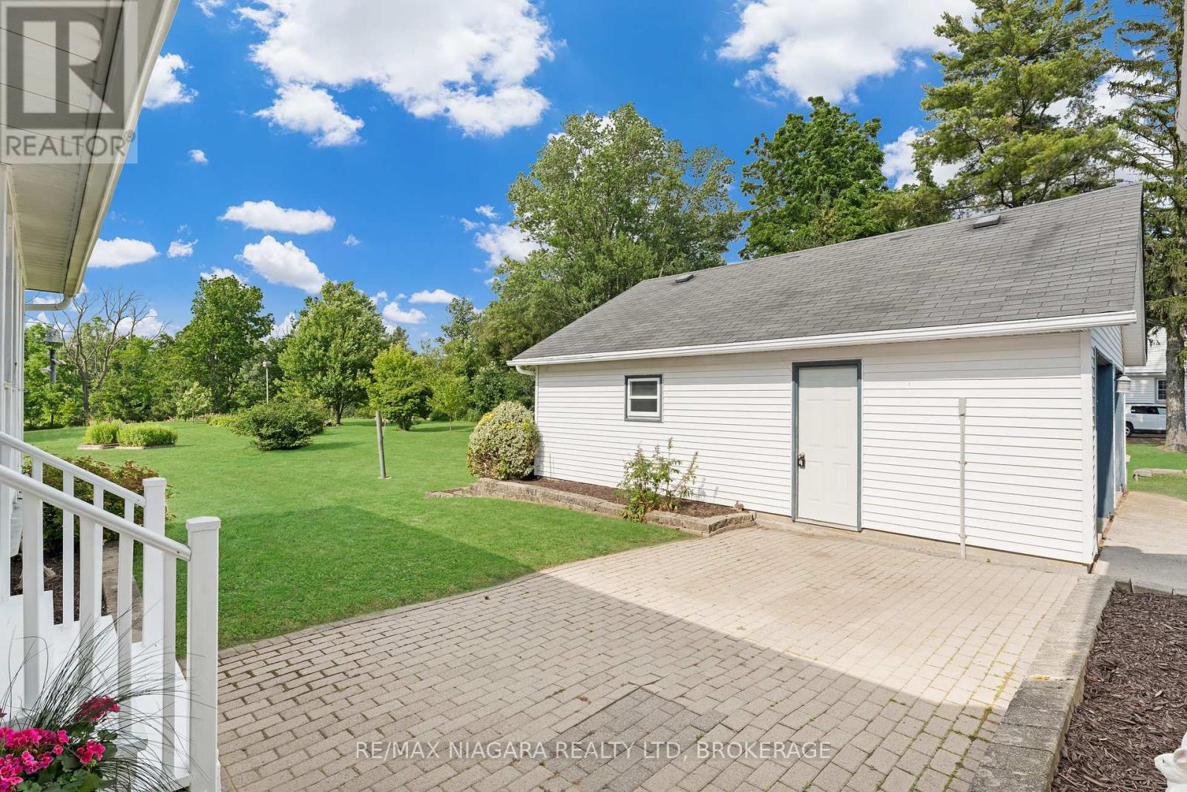42574 3 Highway Wainfleet, Ontario L0S 1V0
$699,900
Welcome to your dream countryside retreat in the heart of Chambers Corners, Wainfleet where peace, privacy, and pride of ownership come together on a beautifully maintained 1.24-acre lot (100 x 538 feet) backing onto a tranquil creek. This charming 4 + 1 bedroom, 1.5 bathroom bungalow offers an ideal blend of comfort and functionality, featuring a partially finished basement with a spacious rec room and an additional bedroom perfect for guests, a home office, or a growing family. Outside, you'll find an oversized detached 2-car garage with a full loft above, offering endless possibilities for storage, a workshop, or even a creative studio space. The property has been lovingly cared for and showcases mature landscaping, peaceful surroundings, and direct access to nature with no rear neighbours. Tucked away in the quiet rural community of Chambers Corners, you're just minutes from Wainfleet village amenities, less than 10 minutes to Long Beach and Lake Erie, and approximately 30 minutes to Niagara Falls. Whether you're looking for your forever family home or a private getaway with space to grow, this rare creekside gem combines the best of country living with convenient access to nearby towns and attractions. (id:50886)
Property Details
| MLS® Number | X12262582 |
| Property Type | Single Family |
| Community Name | 879 - Marshville/Winger |
| Parking Space Total | 12 |
Building
| Bathroom Total | 2 |
| Bedrooms Above Ground | 4 |
| Bedrooms Below Ground | 1 |
| Bedrooms Total | 5 |
| Age | 51 To 99 Years |
| Appliances | All |
| Architectural Style | Bungalow |
| Basement Development | Partially Finished |
| Basement Type | Full (partially Finished) |
| Construction Style Attachment | Detached |
| Cooling Type | Central Air Conditioning |
| Exterior Finish | Vinyl Siding |
| Fireplace Present | Yes |
| Foundation Type | Block |
| Half Bath Total | 1 |
| Heating Fuel | Natural Gas |
| Heating Type | Forced Air |
| Stories Total | 1 |
| Size Interior | 1,100 - 1,500 Ft2 |
| Type | House |
Parking
| Detached Garage | |
| Garage |
Land
| Acreage | No |
| Sewer | Septic System |
| Size Depth | 538 Ft |
| Size Frontage | 100 Ft |
| Size Irregular | 100 X 538 Ft |
| Size Total Text | 100 X 538 Ft|1/2 - 1.99 Acres |
Rooms
| Level | Type | Length | Width | Dimensions |
|---|---|---|---|---|
| Basement | Bedroom 5 | 4.42 m | 2.72 m | 4.42 m x 2.72 m |
| Basement | Laundry Room | 4.25 m | 2.16 m | 4.25 m x 2.16 m |
| Basement | Recreational, Games Room | 4.38 m | 9.01 m | 4.38 m x 9.01 m |
| Main Level | Living Room | 5.51 m | 3.95 m | 5.51 m x 3.95 m |
| Main Level | Kitchen | 4.38 m | 3.14 m | 4.38 m x 3.14 m |
| Main Level | Dining Room | 4.39 m | 6.03 m | 4.39 m x 6.03 m |
| Main Level | Bathroom | 1.51 m | 3.04 m | 1.51 m x 3.04 m |
| Main Level | Primary Bedroom | 3.83 m | 3.04 m | 3.83 m x 3.04 m |
| Main Level | Bedroom 2 | 3.62 m | 2.99 m | 3.62 m x 2.99 m |
| Main Level | Bedroom 3 | 2.75 m | 2.95 m | 2.75 m x 2.95 m |
| Main Level | Bedroom 4 | 2.61 m | 2.95 m | 2.61 m x 2.95 m |
| Main Level | Bathroom | 1.51 m | 1.88 m | 1.51 m x 1.88 m |
Contact Us
Contact us for more information
Jonathan Hamp
Salesperson
5627 Main St
Niagara Falls, Ontario L2G 5Z3
(905) 356-9600
(905) 374-0241
www.remaxniagara.ca/
Jas Sarai
Salesperson
5627 Main St
Niagara Falls, Ontario L2G 5Z3
(905) 356-9600
(905) 374-0241
www.remaxniagara.ca/

