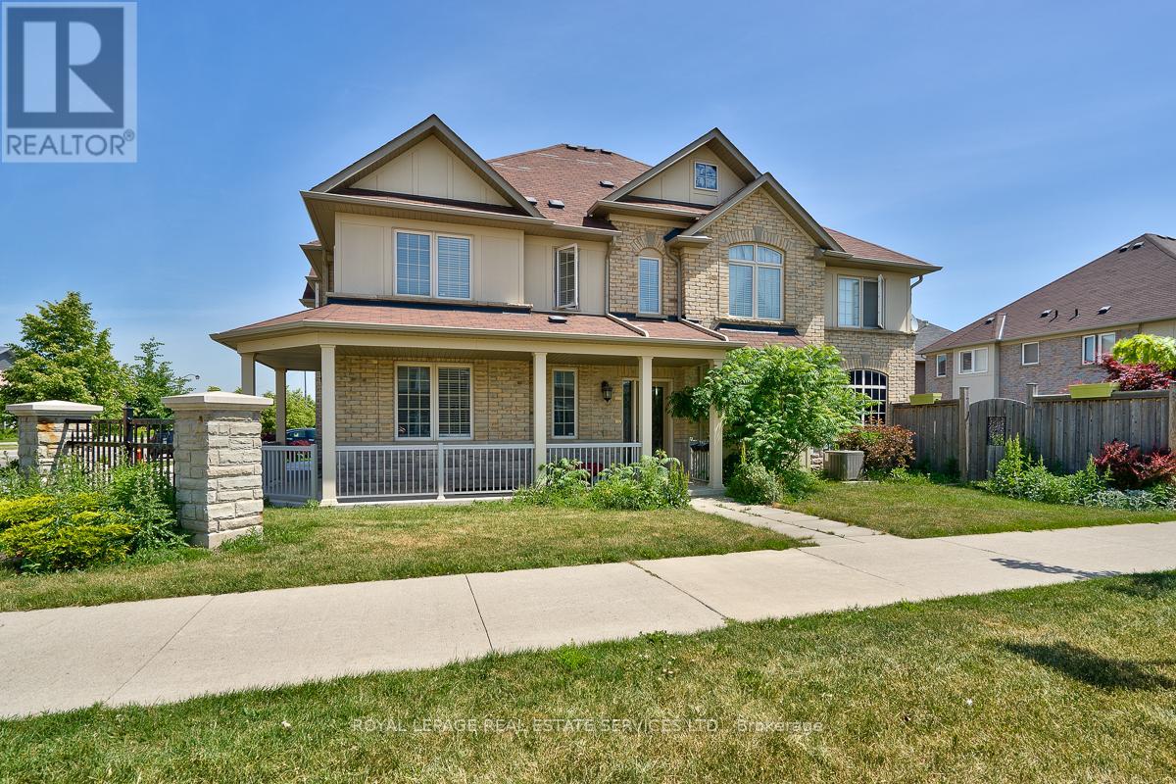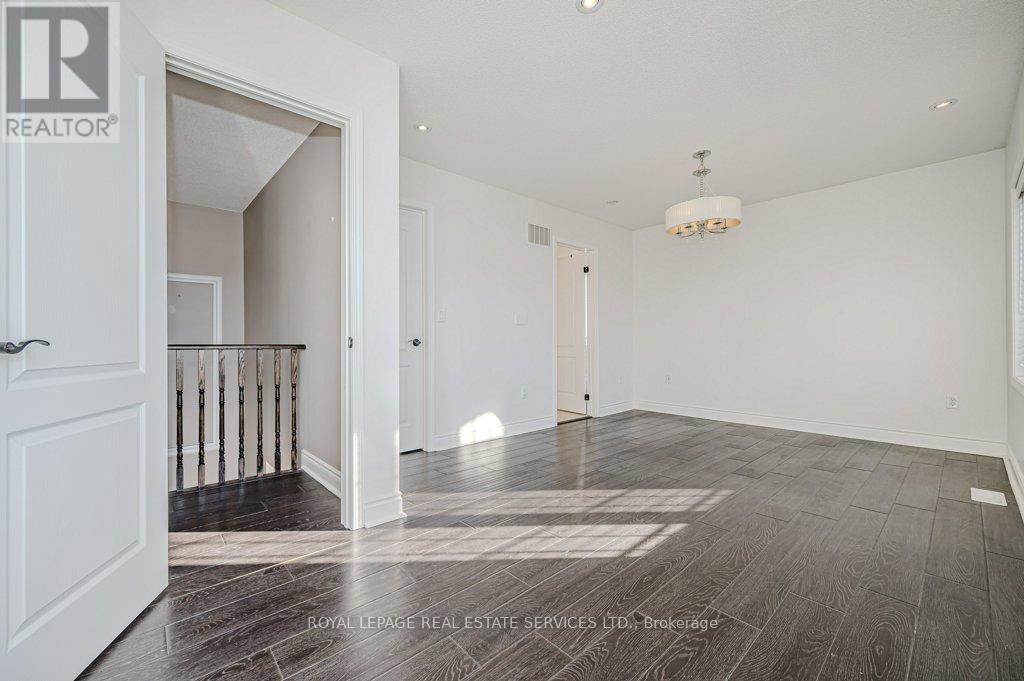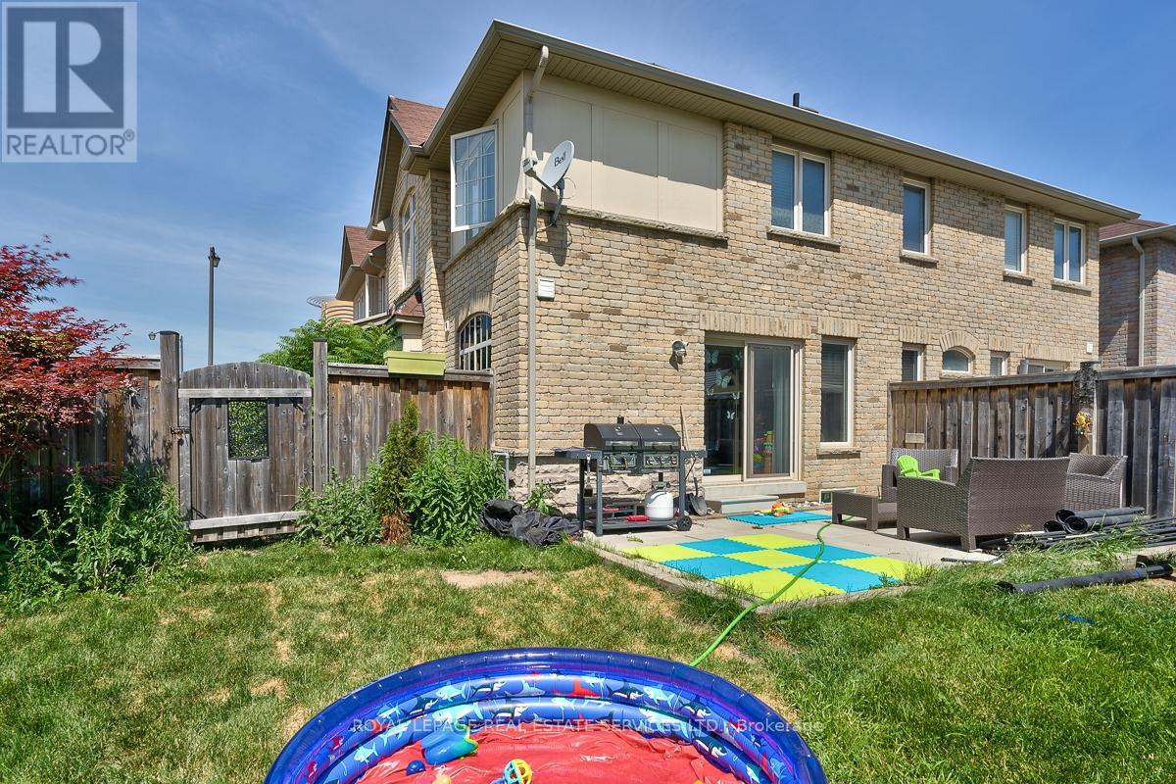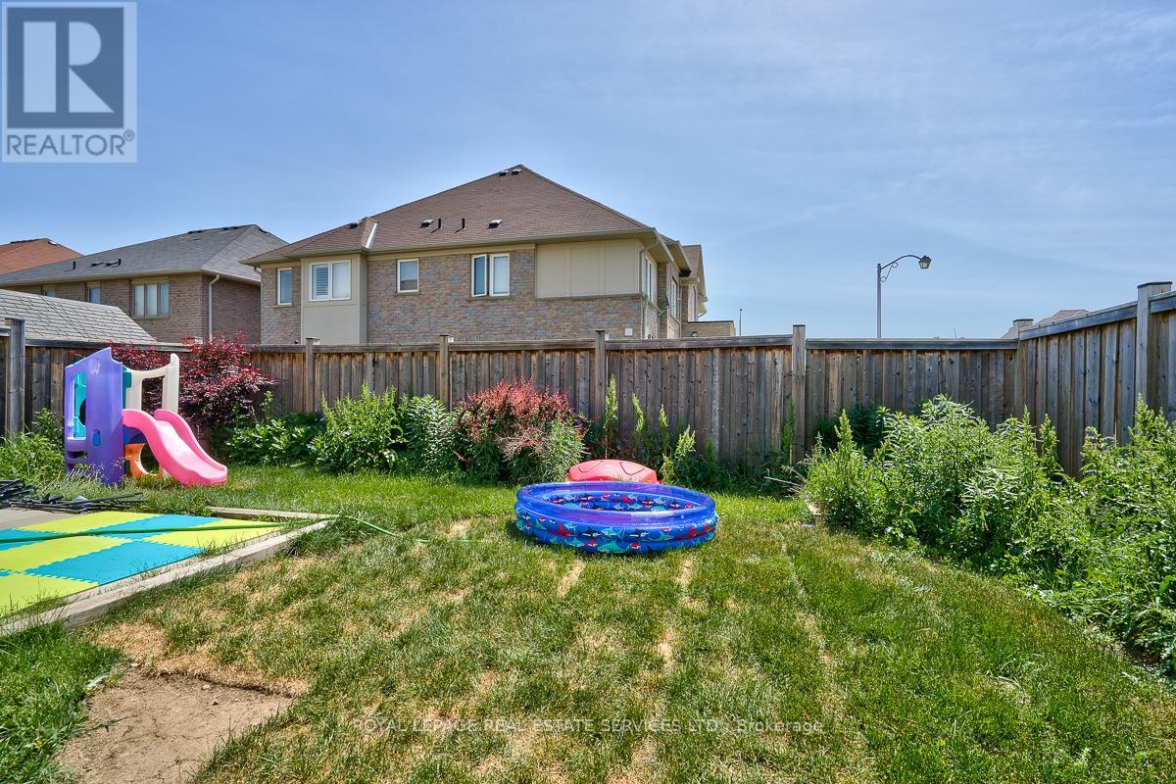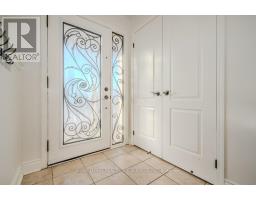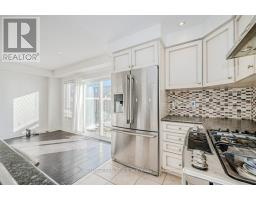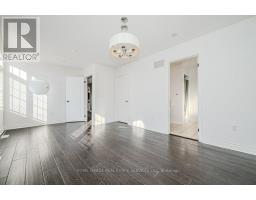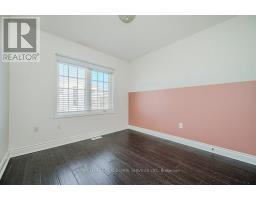4258 Thomas Alton Boulevard Burlington, Ontario L7M 0M7
$3,750 Monthly
Discover the perfect rental opportunity in the heart of the Alton Village community! This beautifully upgraded four bedroom semi-detached home, crafted by Sundial Homes, offers approximately 1,702 square feet of upgraded living space and an unbeatable location. You'll be within walking distance of Alton Village Public School, Dr. Frank J. Hayden Secondary School, and Haber Recreation Centre, making this home ideal for families. The charming wrap-around porch welcomes you to a home filled with thoughtful details, including hardwood flooring throughout the main and upper levels, custom blinds and shutters, pot lights, and a versatile main floor den - perfect for a home office or study space. The chef-inspired kitchen features antique white cabinetry, a designer backsplash, stainless steel appliances, and a seamless flow into the dining and living rooms. From the living room, step out onto the patio for effortless indoor-outdoor living. The upper level boasts a spacious primary bedroom with a walk-in closet and four-piece ensuite, three additional bedrooms, a four-piece main bathroom, and the convenience of an upper level laundry room. Outside, the fully fenced back yard featuring a large patio is perfect for summer barbecues or evening get-togethers. This prime location offers easy access to shopping, dining, Millcroft Golf Club, parks, public transit, major highways, and essential amenities. Whether you're a growing family or a professional couple, this home is an exceptional find in a vibrant and family-friendly community! (id:50886)
Property Details
| MLS® Number | W11942102 |
| Property Type | Single Family |
| Community Name | Alton |
| Amenities Near By | Park, Public Transit, Schools |
| Community Features | Community Centre |
| Parking Space Total | 3 |
| Structure | Patio(s), Porch |
Building
| Bathroom Total | 3 |
| Bedrooms Above Ground | 4 |
| Bedrooms Total | 4 |
| Appliances | Blinds, Dishwasher, Dryer, Refrigerator, Stove, Washer |
| Basement Development | Unfinished |
| Basement Type | Full (unfinished) |
| Construction Style Attachment | Semi-detached |
| Cooling Type | Central Air Conditioning |
| Exterior Finish | Brick, Stone |
| Flooring Type | Hardwood, Tile |
| Foundation Type | Poured Concrete |
| Half Bath Total | 1 |
| Heating Fuel | Natural Gas |
| Heating Type | Forced Air |
| Stories Total | 2 |
| Size Interior | 1,500 - 2,000 Ft2 |
| Type | House |
| Utility Water | Municipal Water |
Parking
| Attached Garage |
Land
| Acreage | No |
| Land Amenities | Park, Public Transit, Schools |
| Sewer | Sanitary Sewer |
| Size Depth | 71 Ft ,2 In |
| Size Frontage | 35 Ft ,7 In |
| Size Irregular | 35.6 X 71.2 Ft |
| Size Total Text | 35.6 X 71.2 Ft |
| Surface Water | Lake/pond |
Rooms
| Level | Type | Length | Width | Dimensions |
|---|---|---|---|---|
| Second Level | Primary Bedroom | 5.55 m | 3.4 m | 5.55 m x 3.4 m |
| Second Level | Bedroom 2 | 3.09 m | 2.99 m | 3.09 m x 2.99 m |
| Second Level | Bedroom 3 | 3.79 m | 2.94 m | 3.79 m x 2.94 m |
| Second Level | Bedroom 4 | 3.22 m | 2.82 m | 3.22 m x 2.82 m |
| Second Level | Laundry Room | -1.0 | ||
| Main Level | Living Room | 4.06 m | 3.54 m | 4.06 m x 3.54 m |
| Main Level | Dining Room | 3.22 m | 4.09 m | 3.22 m x 4.09 m |
| Main Level | Kitchen | 3.27 m | 2.21 m | 3.27 m x 2.21 m |
| Main Level | Office | 3.61 m | 2.79 m | 3.61 m x 2.79 m |
Utilities
| Cable | Available |
| Sewer | Installed |
https://www.realtor.ca/real-estate/27845837/4258-thomas-alton-boulevard-burlington-alton-alton
Contact Us
Contact us for more information
Dan Cooper
Broker
www.dancooper.com/
www.facebook.com/dancoopergroup/
www.twitter.com/DanCooperTV
www.linkedin.com/in/dancoopergroup/
251 North Service Rd #102
Oakville, Ontario L6M 3E7
(905) 338-3737
(905) 338-7531

