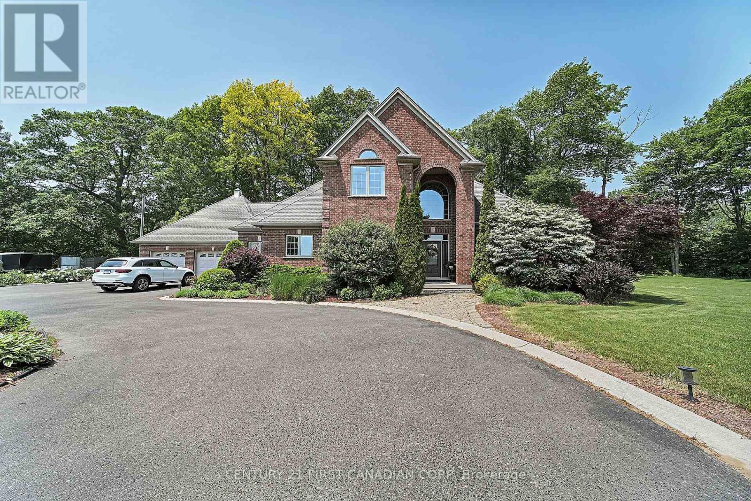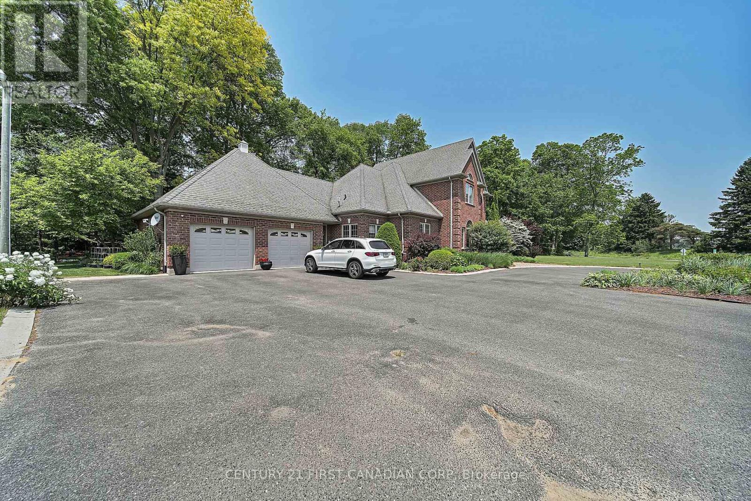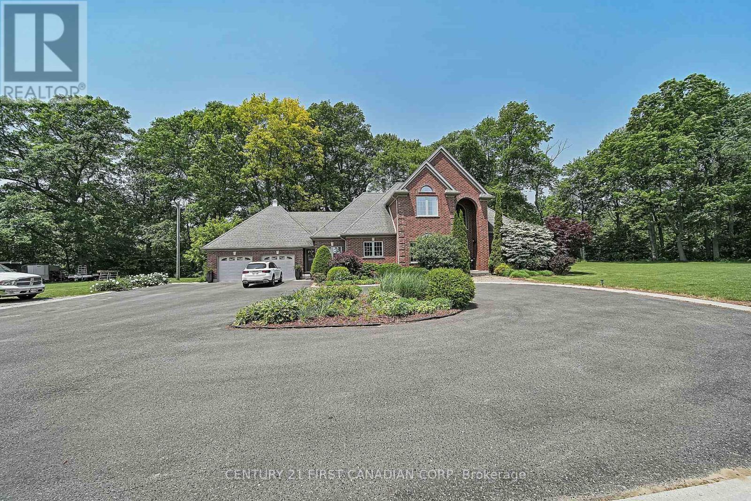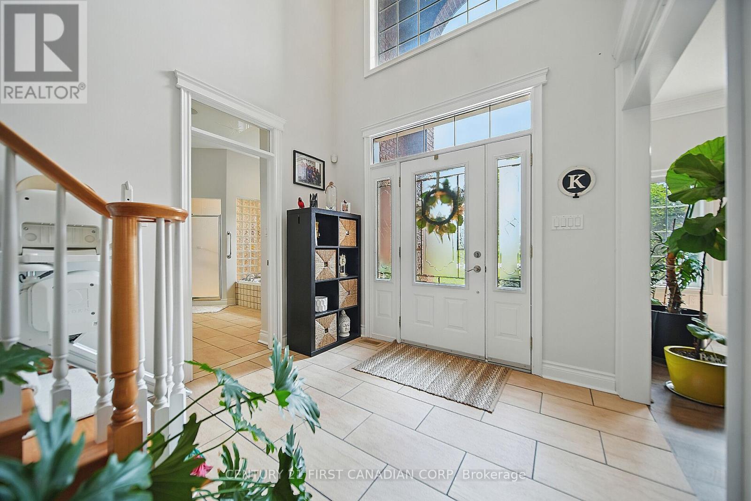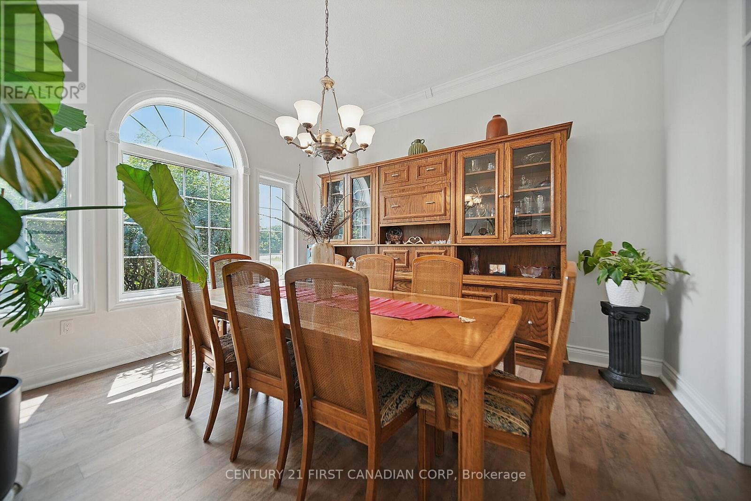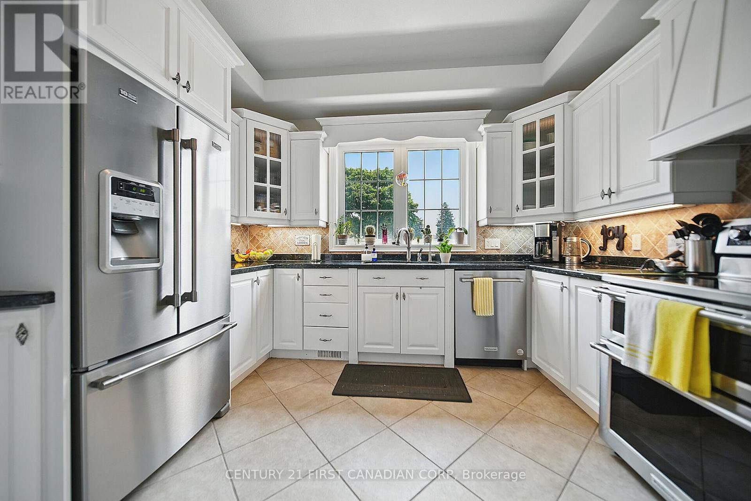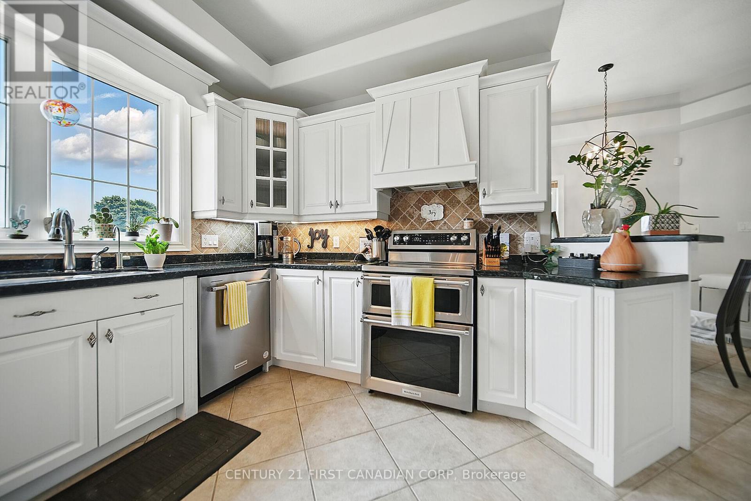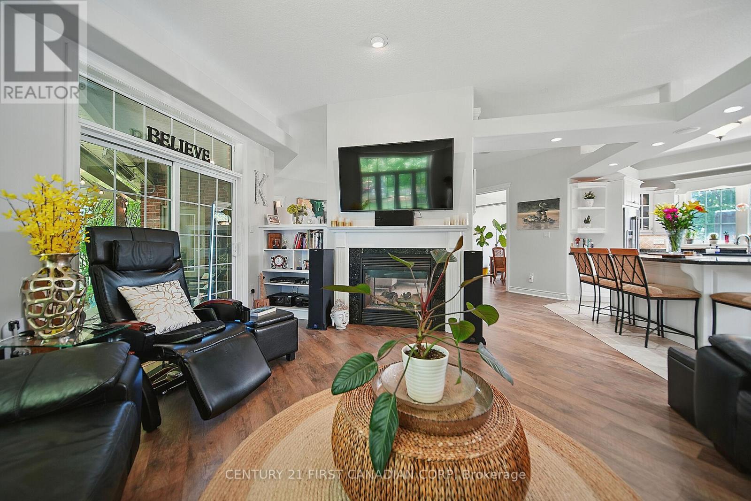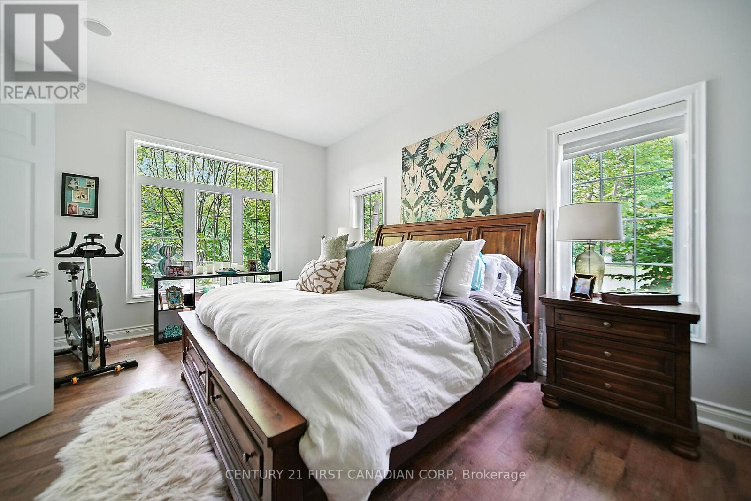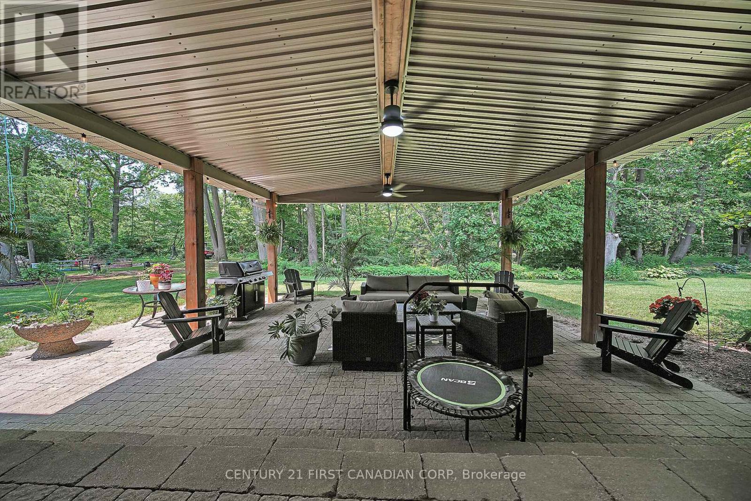42580 Roberts Line Central Elgin, Ontario N0L 2L0
$1,998,000
Location! Location! Location! This quaint 1.4 acre country estate is 5 minutes away from the Port Stanley Beach and all amenities with a quick commute to St.Thomas and easy drive to London. Many improvements done to this well built custom brick 3 bedroom, 2.5 bathroom home that features a circular paved driveway, professionally landscaped and over-sized insulated 2-car garage with separate entrance to the basement. The main floor boasts an impressive open concept design with new engineered HW flooring (2022) in the living room & family room separated by a double-sided gas fireplace. Also there is a formal dining room, a kitchen with granite counter tops, back-splash, under-cabinet lighting, stainless steel appliances (2022), an island that seats 4, breakfast nook, pantry & accent lighting. Ideally located next to the kitchen is a separate entrance with ceramic tile floors, a coat closet and 2-piece bathroom with new washer and dryer (2022). The family room has sliding doors that lead to a newly constructed covered patio (2023) with lights, fans, heater and speakers that is great for entertaining. The primary bedroom is also conveniently located on the main floor that includes a 5 piece ensuite with heated ceramic tile flooring, jetted tub, tiled shower, walk-in closet and access to the covered patio. Heading up to the second level, you will find a newly added stair lift (2023), a loft for an office space and 2 more large bedrooms with new engineered HW flooring (2022) and a Jack n Jill 4-piece bathroom. The lower level with separate garage backdoor walk up has been drywalled with electrical and flooring done (2025) creating a granny/in-law suite that potentially includes 3 bedrooms, rec room, 3 piece washroom and kitchen. This adds exceptional value once the work is finished by the new Buyers. In addition to a gazebo with hydro, there is a custom built fire-pit in the backyard (2023). The home comes with a Generac generator, water filtration system & central vacuum! (id:50886)
Property Details
| MLS® Number | X12217316 |
| Property Type | Single Family |
| Community Name | Union |
| Amenities Near By | Beach, Marina, Place Of Worship, Schools |
| Features | Wooded Area, Irregular Lot Size, Ravine, Lane, Dry, Gazebo, Sump Pump, In-law Suite |
| Parking Space Total | 14 |
| Structure | Patio(s), Porch |
Building
| Bathroom Total | 3 |
| Bedrooms Above Ground | 3 |
| Bedrooms Total | 3 |
| Age | 16 To 30 Years |
| Amenities | Fireplace(s) |
| Appliances | Garage Door Opener Remote(s), Central Vacuum, Water Heater, Water Softener, Water Treatment, Dishwasher, Dryer, Garage Door Opener, Microwave, Hood Fan, Stove, Washer, Refrigerator |
| Basement Features | Separate Entrance |
| Basement Type | Full |
| Construction Style Attachment | Detached |
| Cooling Type | Central Air Conditioning |
| Exterior Finish | Brick, Vinyl Siding |
| Fire Protection | Alarm System, Smoke Detectors |
| Fireplace Present | Yes |
| Fireplace Total | 1 |
| Flooring Type | Tile, Hardwood |
| Foundation Type | Poured Concrete |
| Half Bath Total | 1 |
| Heating Fuel | Propane |
| Heating Type | Forced Air |
| Stories Total | 2 |
| Size Interior | 2,500 - 3,000 Ft2 |
| Type | House |
| Utility Power | Generator |
| Utility Water | Municipal Water |
Parking
| Attached Garage | |
| Garage |
Land
| Access Type | Public Road |
| Acreage | No |
| Land Amenities | Beach, Marina, Place Of Worship, Schools |
| Landscape Features | Landscaped |
| Sewer | Septic System |
| Size Irregular | 138.93 X137.62x278.38x55.02x164.97x53.63 |
| Size Total Text | 138.93 X137.62x278.38x55.02x164.97x53.63|under 1/2 Acre |
Rooms
| Level | Type | Length | Width | Dimensions |
|---|---|---|---|---|
| Second Level | Bathroom | 2.51 m | 2.6 m | 2.51 m x 2.6 m |
| Second Level | Bedroom 3 | 3.61 m | 4.21 m | 3.61 m x 4.21 m |
| Second Level | Loft | 3.28 m | 2.92 m | 3.28 m x 2.92 m |
| Second Level | Bedroom 2 | 3.22 m | 4.06 m | 3.22 m x 4.06 m |
| Main Level | Foyer | 2.95 m | 4.3 m | 2.95 m x 4.3 m |
| Main Level | Living Room | 5.82 m | 5.25 m | 5.82 m x 5.25 m |
| Main Level | Dining Room | 3.8 m | 4.3 m | 3.8 m x 4.3 m |
| Main Level | Family Room | 5.71 m | 4.03 m | 5.71 m x 4.03 m |
| Main Level | Kitchen | 3.57 m | 6.2 m | 3.57 m x 6.2 m |
| Main Level | Eating Area | 2.35 m | 4.69 m | 2.35 m x 4.69 m |
| Main Level | Primary Bedroom | 3.68 m | 5.68 m | 3.68 m x 5.68 m |
| Main Level | Bathroom | 3.68 m | 3 m | 3.68 m x 3 m |
Utilities
| Cable | Installed |
| Electricity | Installed |
| Wireless | Available |
| Electricity Connected | Connected |
| Water Available | At Lot Line |
| Telephone | Connected |
https://www.realtor.ca/real-estate/28461159/42580-roberts-line-central-elgin-union-union
Contact Us
Contact us for more information
Brian Traboulay
Broker
www.traboulay.com/
420 York Street
London, Ontario N6B 1R1
(519) 673-3390

