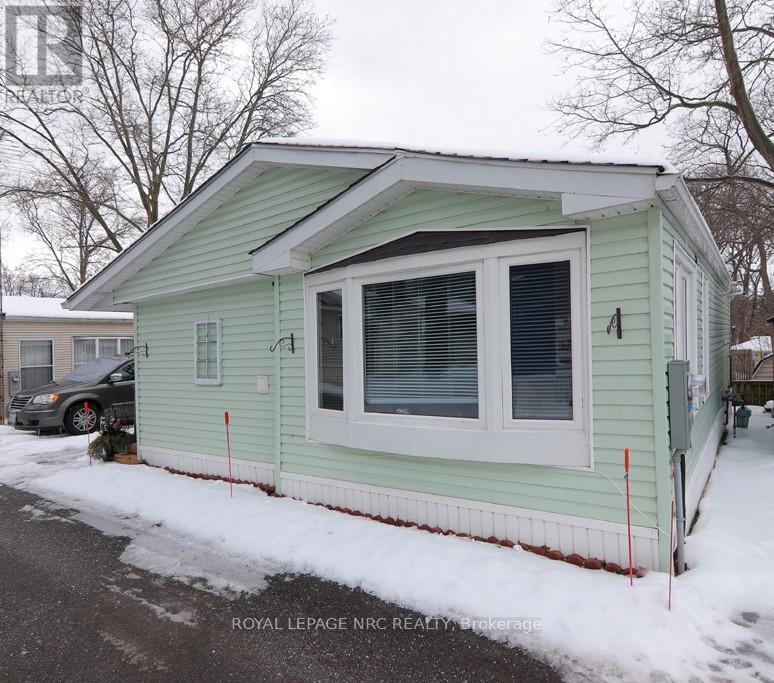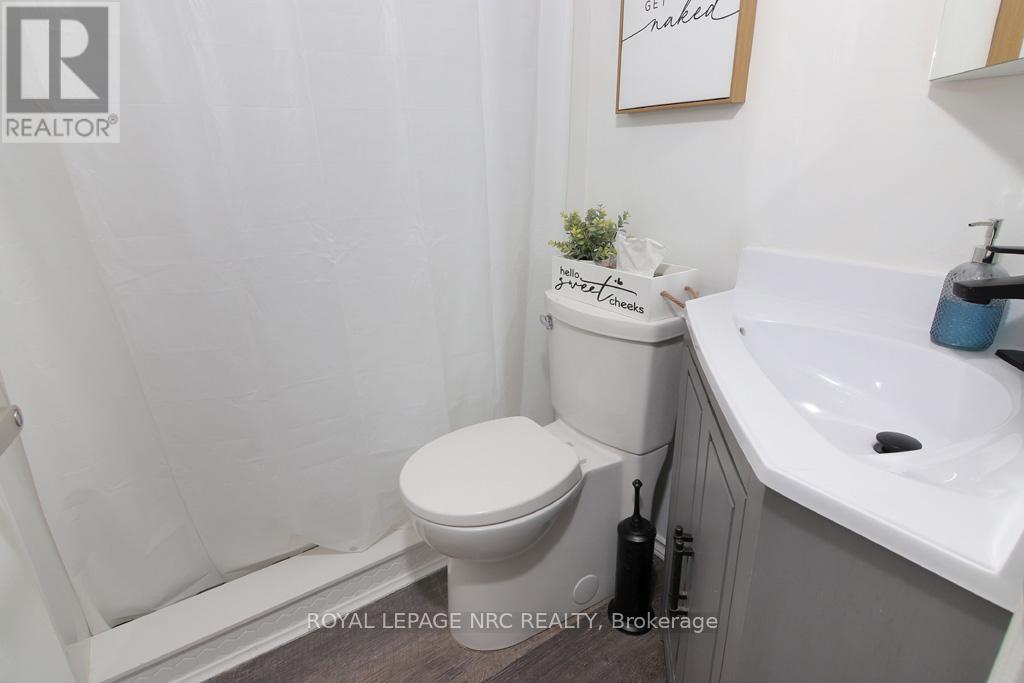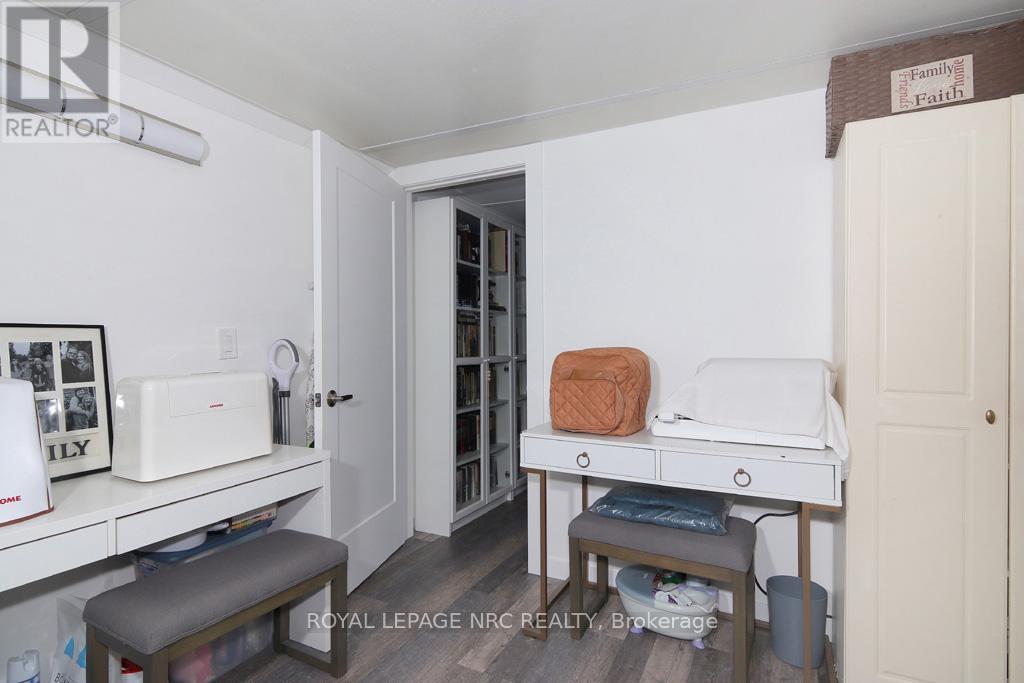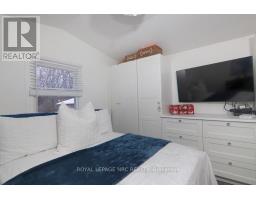426 - 23 Four Mile Creek Road Niagara-On-The-Lake, Ontario L0S 1J1
$499,900
Come check out this completely remodelled unit in the desirable Creekside Estates! Open concept 2 Bedroom unit with custom designed kitchen featuring tons of cabinetry, island with storage, farm island sink and tons of natural light! The primary bedroom features custom built in storage and a fandalier. Second bedroom has washer/dryer in closet. The second closet used to be 2 piece bathroom, rough ins still there if you wanted to convert back. Dining room surrounded by windows and fandalier. This unit comes with the shares in the cooperative at a value of $25,0000 which bring the pad fees down to $235/month and will be transferred at closing! Property taxes are $25/month making this very attractive and affordable living. Outside features a newer deck and shed with hydro. Concrete pad equals low maintenance! Other features include a high efficiency furnace, AC and tankless water heater 2022, all newer lighting, newer vinyl plank flooring throughout. Just minutes from the U.S. border, this 55+ community is situated amongst the Niagara Escarpment in an upscale neighbourhood and offers a heated Inground pool, a Recreation centre with activities and great amenities nearby. You will not be disappointed! (id:50886)
Property Details
| MLS® Number | X11973550 |
| Property Type | Single Family |
| Community Name | 105 - St. Davids |
| Features | Gazebo |
| Parking Space Total | 2 |
| Pool Type | Inground Pool |
| Structure | Shed |
Building
| Bathroom Total | 1 |
| Bedrooms Above Ground | 2 |
| Bedrooms Total | 2 |
| Appliances | Water Heater, Dishwasher, Dryer, Microwave, Stove, Washer, Refrigerator |
| Architectural Style | Bungalow |
| Basement Type | Crawl Space |
| Cooling Type | Central Air Conditioning |
| Exterior Finish | Vinyl Siding |
| Heating Fuel | Natural Gas |
| Heating Type | Forced Air |
| Stories Total | 1 |
| Size Interior | 700 - 1,100 Ft2 |
| Type | Mobile Home |
| Utility Water | Municipal Water |
Parking
| No Garage |
Land
| Acreage | No |
| Sewer | Sanitary Sewer |
| Size Irregular | 65.4 X 135.4 Acre |
| Size Total Text | 65.4 X 135.4 Acre |
| Zoning Description | R1 |
Rooms
| Level | Type | Length | Width | Dimensions |
|---|---|---|---|---|
| Main Level | Kitchen | 2.77 m | 3.41 m | 2.77 m x 3.41 m |
| Main Level | Dining Room | 2.46 m | 3.41 m | 2.46 m x 3.41 m |
| Main Level | Living Room | 5.23 m | 3.04 m | 5.23 m x 3.04 m |
| Main Level | Primary Bedroom | 3.35 m | 3.1 m | 3.35 m x 3.1 m |
| Main Level | Bedroom 2 | 2.77 m | 2.75 m | 2.77 m x 2.75 m |
| Main Level | Bathroom | 1.86 m | 1.38 m | 1.86 m x 1.38 m |
Contact Us
Contact us for more information
Tracey Bochinski
Salesperson
318 Ridge Road N
Ridgeway, Ontario L0S 1N0
(905) 894-4014
www.nrcrealty.ca/





































































