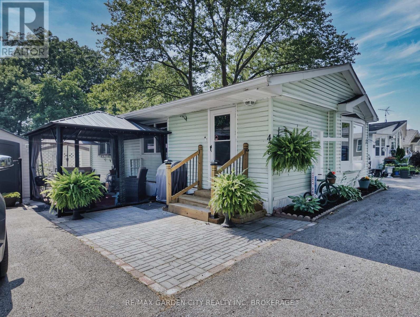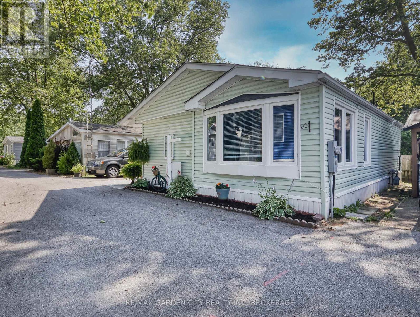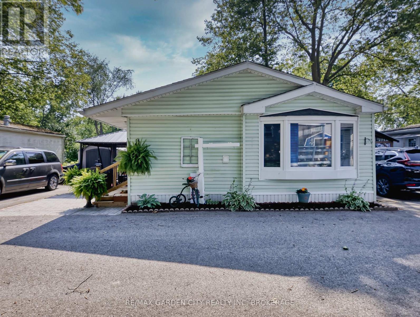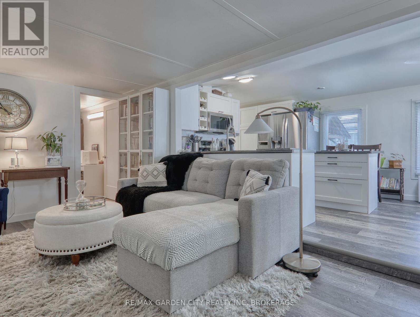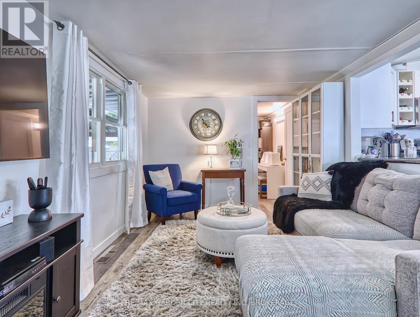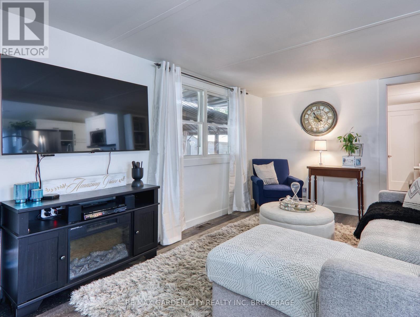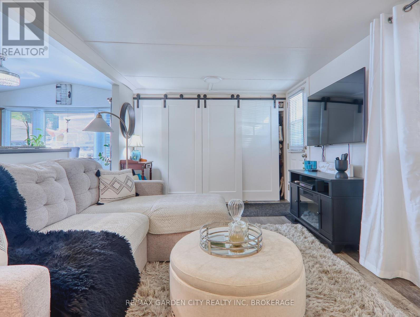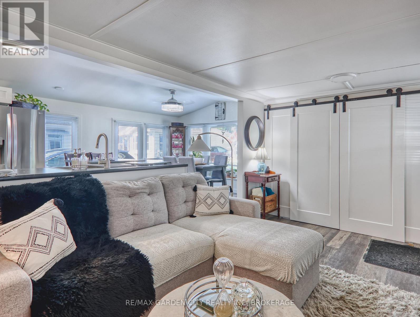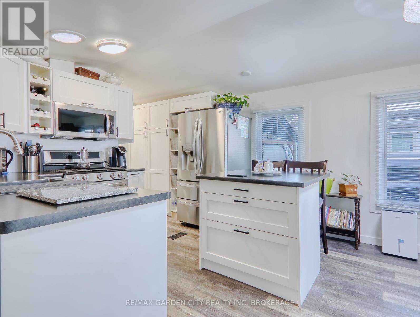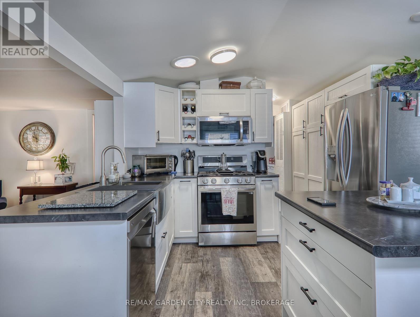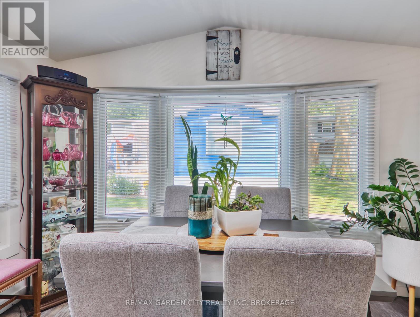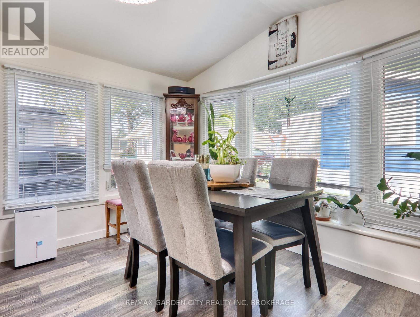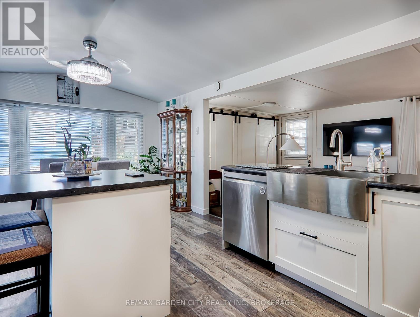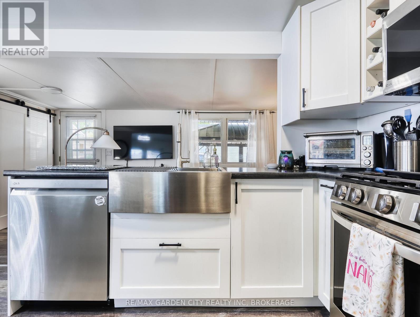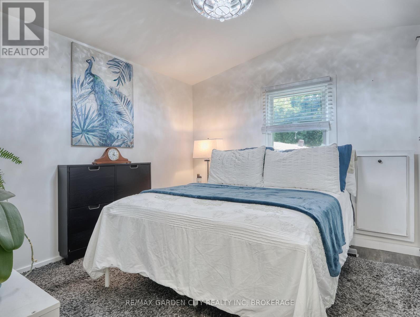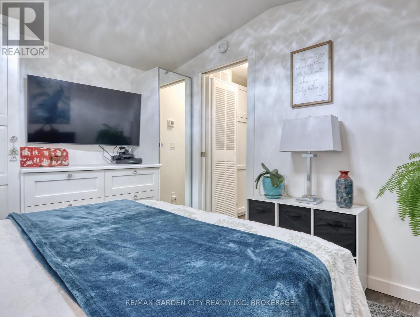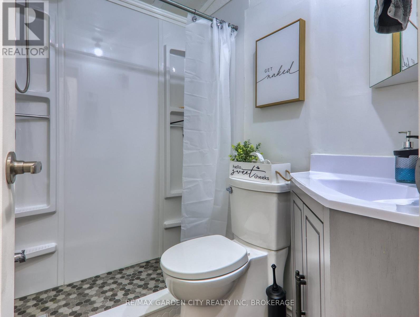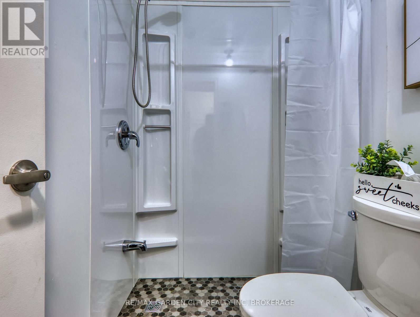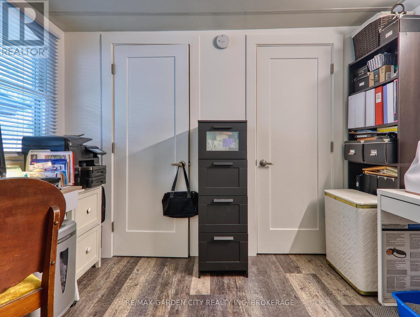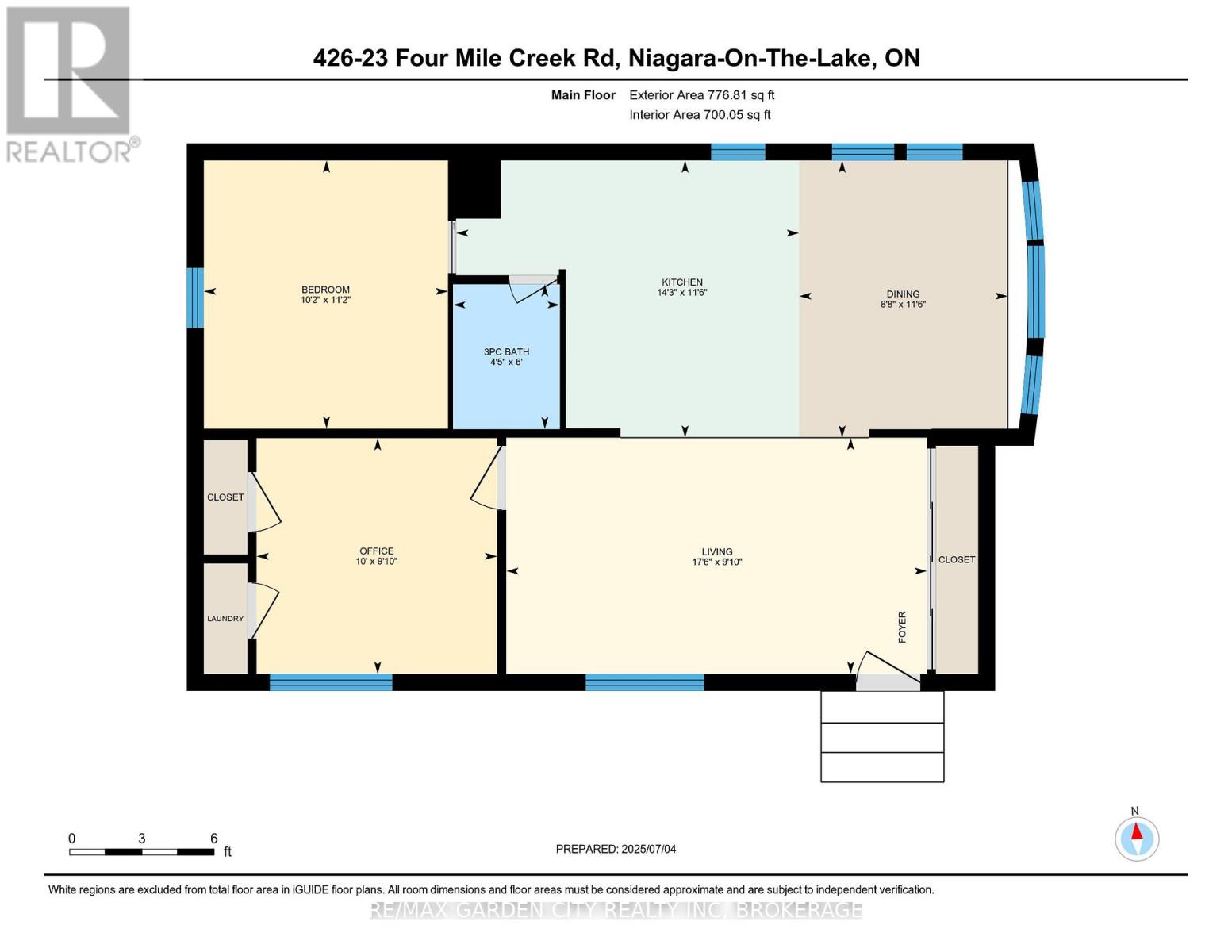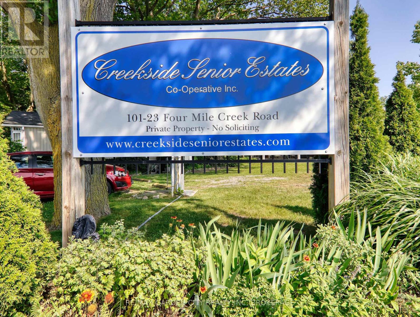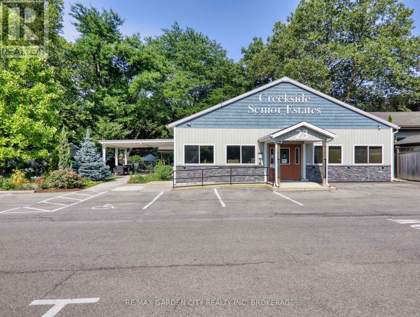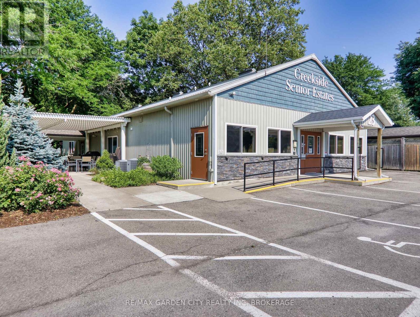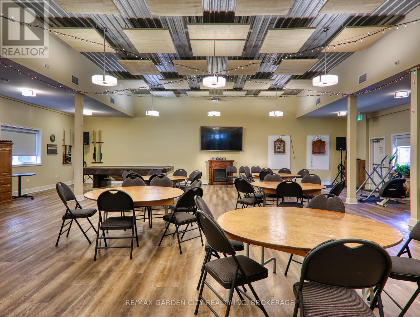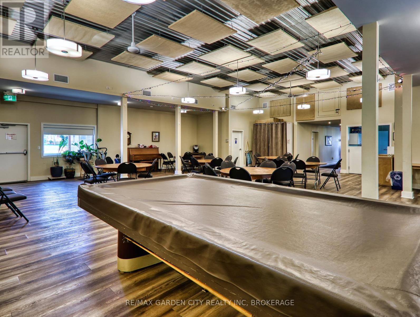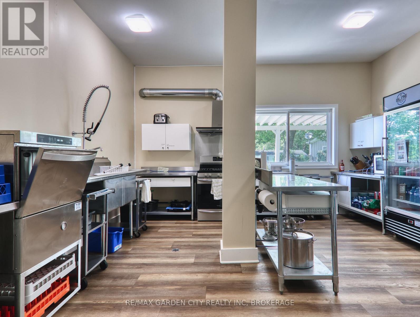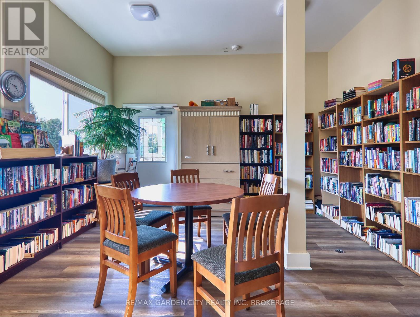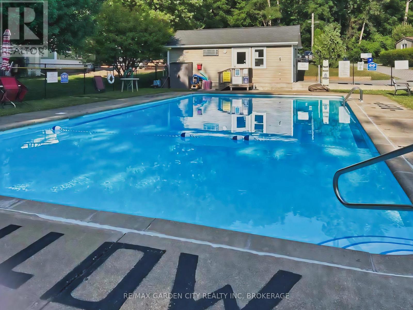426 - 23 Four Mile Creek Road Niagara-On-The-Lake, Ontario L0S 1J1
$449,900
Creekside Senior Estates is a beautiful community located below the Niagara Escarpment in St. Davids. This 55+ community is surrounded by golf courses (Eagle Valley, St. Davids and Queenston Courses) and restaurants (The Old Firehall, Ravine Winery, and The Grist) and only a short drive from both Niagara Falls and Old Town Niagara-on-the-Lake. What a location! Unit 426 was fully renovated in 2022/23 with newer kitchen, bathroom, flooring/trim, fixtures and appliances...this place is Turn-Key! Enjoy one of the most updated, modern and open concept units within the community. The Creekside community centre offers a library, a games room, billiards, party/meeting room, and a kitchen for community use. Enjoy weekly organized bingo, cards, dominoes and even a gardening session here and there. A daily happy hour gathering gives everyone a chance to enjoy the company of their fellow residents. Other events planned monthly can include community breakfast, potluck supper, movie nights, crafts, and more. Common area also includes an outdoor in-ground heated pool. This property is a must see! (id:50886)
Property Details
| MLS® Number | X12266989 |
| Property Type | Single Family |
| Community Name | 105 - St. Davids |
| Features | Gazebo |
| Parking Space Total | 1 |
| Pool Type | Inground Pool |
| Structure | Shed |
Building
| Bathroom Total | 1 |
| Bedrooms Above Ground | 2 |
| Bedrooms Total | 2 |
| Appliances | Water Heater, Dishwasher, Dryer, Microwave, Stove, Washer, Refrigerator |
| Architectural Style | Bungalow |
| Basement Type | Crawl Space |
| Cooling Type | Central Air Conditioning |
| Exterior Finish | Vinyl Siding |
| Heating Fuel | Natural Gas |
| Heating Type | Forced Air |
| Stories Total | 1 |
| Size Interior | 700 - 1,100 Ft2 |
| Type | Mobile Home |
| Utility Water | Municipal Water |
Parking
| No Garage |
Land
| Acreage | No |
| Sewer | Sanitary Sewer |
| Size Depth | 135 Ft ,4 In |
| Size Frontage | 65 Ft ,4 In |
| Size Irregular | 65.4 X 135.4 Ft |
| Size Total Text | 65.4 X 135.4 Ft |
| Zoning Description | R1 |
Rooms
| Level | Type | Length | Width | Dimensions |
|---|---|---|---|---|
| Main Level | Kitchen | 2.77 m | 3.41 m | 2.77 m x 3.41 m |
| Main Level | Dining Room | 2.46 m | 3.41 m | 2.46 m x 3.41 m |
| Main Level | Living Room | 5.23 m | 3.04 m | 5.23 m x 3.04 m |
| Main Level | Primary Bedroom | 3.35 m | 3.1 m | 3.35 m x 3.1 m |
| Main Level | Bedroom 2 | 2.77 m | 2.75 m | 2.77 m x 2.75 m |
| Main Level | Bathroom | 1.86 m | 1.38 m | 1.86 m x 1.38 m |
Contact Us
Contact us for more information
Brian Toye
Salesperson
(905) 684-1321
www.facebook.com/profile.php?id=100008282500941&lst=100005821354939%3A10
ca.linkedin.com/in/briantoyerealestate
twitter.com/briantoye
Lake & Carlton Plaza
St. Catharines, Ontario L2R 7J8
(905) 641-1110
(905) 684-1321
www.remax-gc.com/

