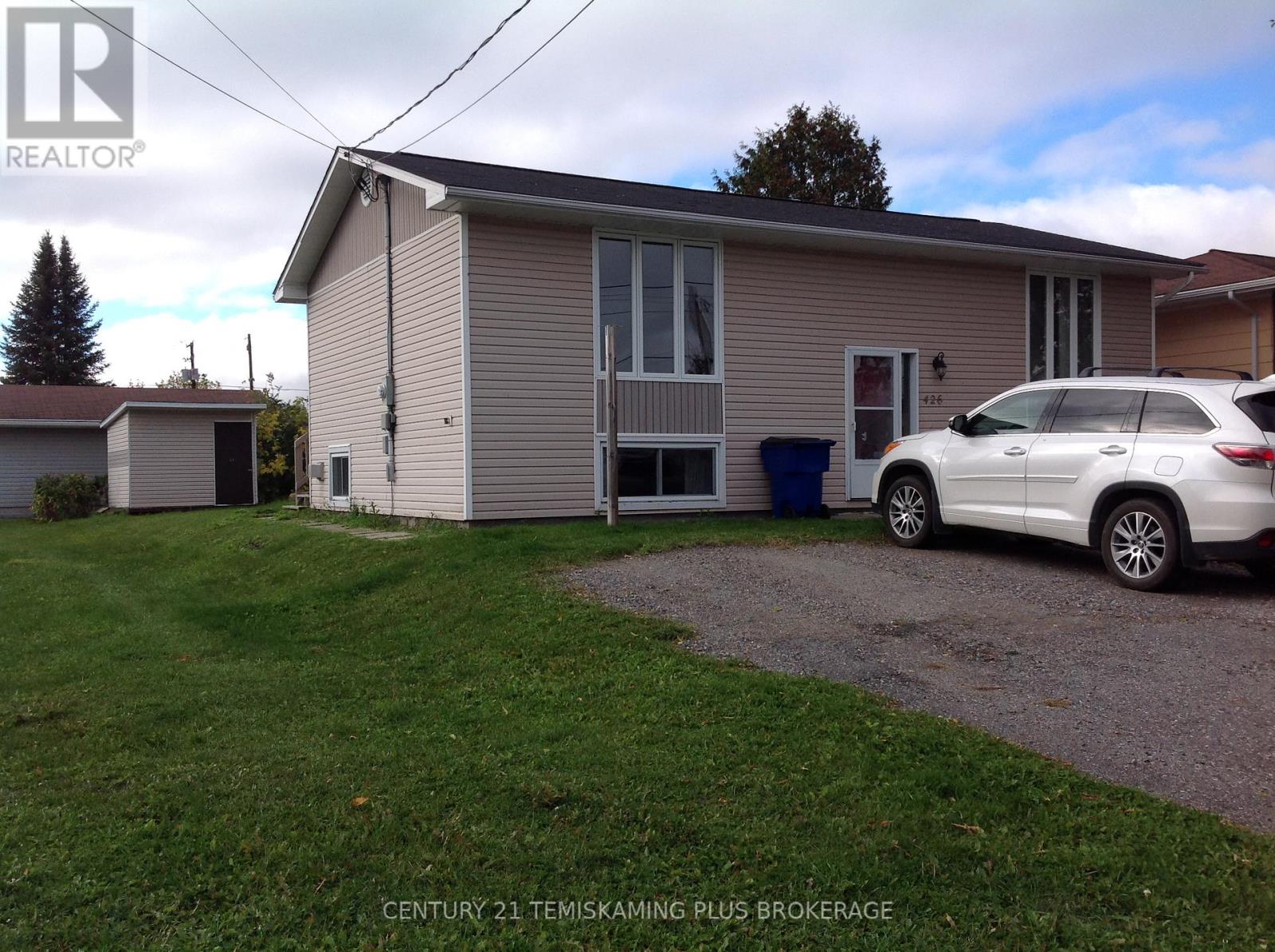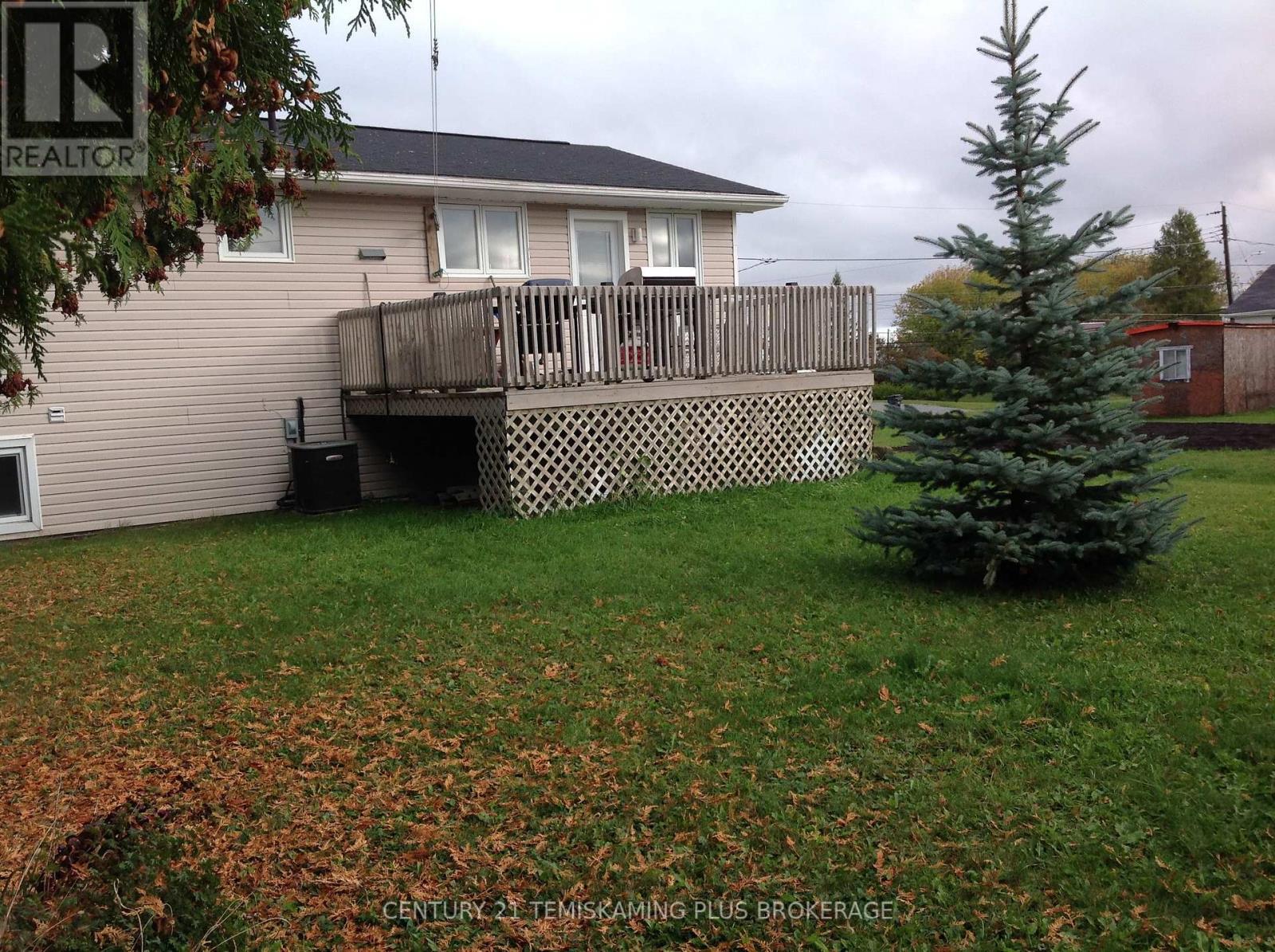426 Buffam Drive Temiskaming Shores, Ontario P0J 1K0
$275,000
This home is currently tenant-occupied, generating $1,180/month plus utilities. The tenants pay for both heat and hydro, so there are no utility costs to the owner. The main floor features a spacious kitchen and dining area with patio doors leading to a back deck, ideal for relaxing or entertaining. There are two comfortable bedrooms and a full bathroom on the main level. The finished basement includes a rec room, laundry room, two additional bedrooms, and a 3-piece bathroom located in the utility area. The home can be purchased with the current tenants in place, or by a buyer intending to move in. Please note: a 60-day notice period is required to allow proper notification to the tenants upon sale. This property is offered for sale by the owner/broker. Property Details
MLS® Number
T12201614
Property Type
Single Family
Community Name
Haileybury
Amenities Near By
Park
Equipment Type
Water Heater - Gas
Parking Space Total
3
Rental Equipment Type
Water Heater - Gas
Structure
Deck
Building
Bathroom Total
2
Bedrooms Above Ground
4
Bedrooms Total
4
Age
31 To 50 Years
Amenities
Fireplace(s)
Architectural Style
Bungalow
Basement Development
Finished
Basement Type
N/a (finished)
Construction Style Attachment
Detached
Exterior Finish
Vinyl Siding
Fireplace Present
Yes
Fireplace Total
1
Foundation Type
Block
Heating Fuel
Natural Gas
Heating Type
Forced Air
Stories Total
1
Size Interior
700 - 1,100 Ft2
Type
House
Utility Water
Municipal Water
Parking
No Garage
Land
Acreage
No
Land Amenities
Park
Sewer
Sanitary Sewer
Size Depth
100 Ft
Size Frontage
50 Ft
Size Irregular
50 X 100 Ft
Size Total Text
50 X 100 Ft
Zoning Description
Residential
Rooms
Level
Type
Length
Width
Dimensions
Basement
Bedroom 3
4.175 m
3.322 m
4.175 m x 3.322 m
Basement
Bedroom 4
3.322 m
3.6576 m
3.322 m x 3.6576 m
Basement
Recreational, Games Room
4.54 m
3.32 m
4.54 m x 3.32 m
Basement
Bathroom
2.74 m
2.37 m
2.74 m x 2.37 m
Basement
Laundry Room
3.53 m
3.291 m
3.53 m x 3.291 m
Main Level
Living Room
4.876 m
3.535 m
4.876 m x 3.535 m
Main Level
Kitchen
5.913 m
3.474 m
5.913 m x 3.474 m
Main Level
Bedroom
4.358 m
3.505 m
4.358 m x 3.505 m
Main Level
Bedroom 2
3.505 m
3.017 m
3.505 m x 3.017 m
Main Level
Bathroom
2.43 m
1.7 m
2.43 m x 1.7 m
Utilities
Cable
Available
Electricity
Installed
Sewer
Installed
Contact Us
Contact us for more information
Louise Ames
Broker
www.facebook.com/louise.ames.353
19 Paget St. S.
New Liskeard, Ontario P0J 1P0
(705) 647-8148

















































