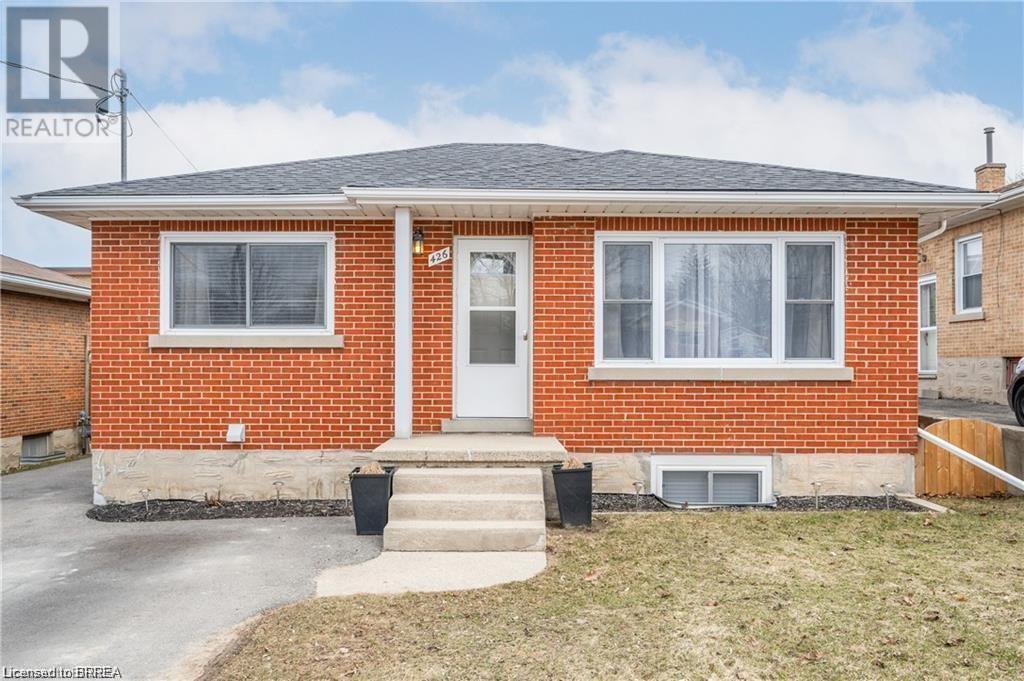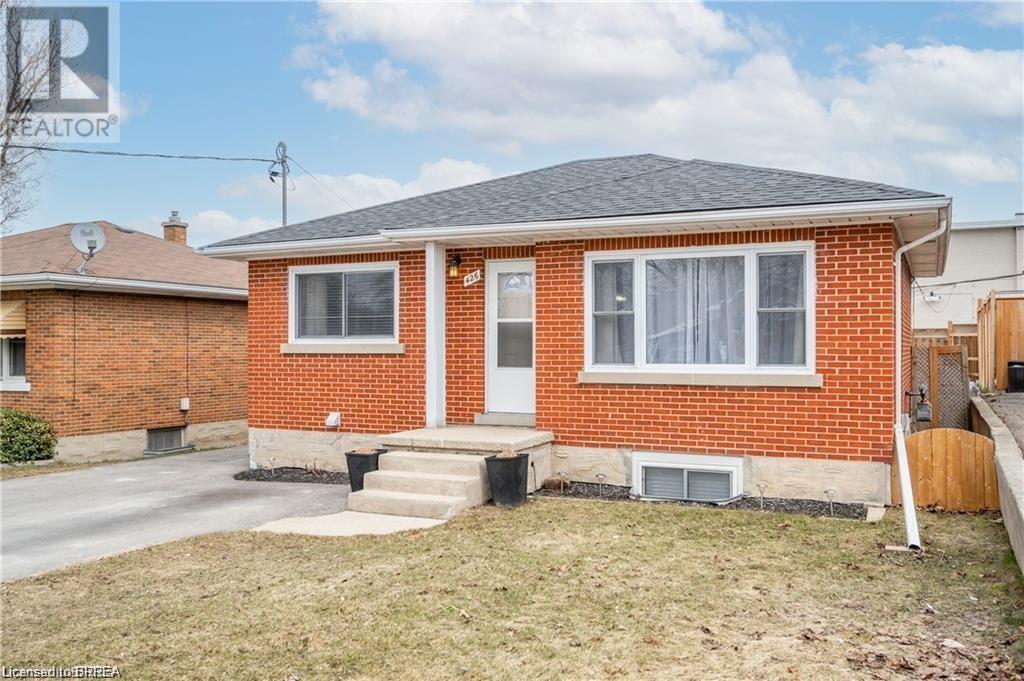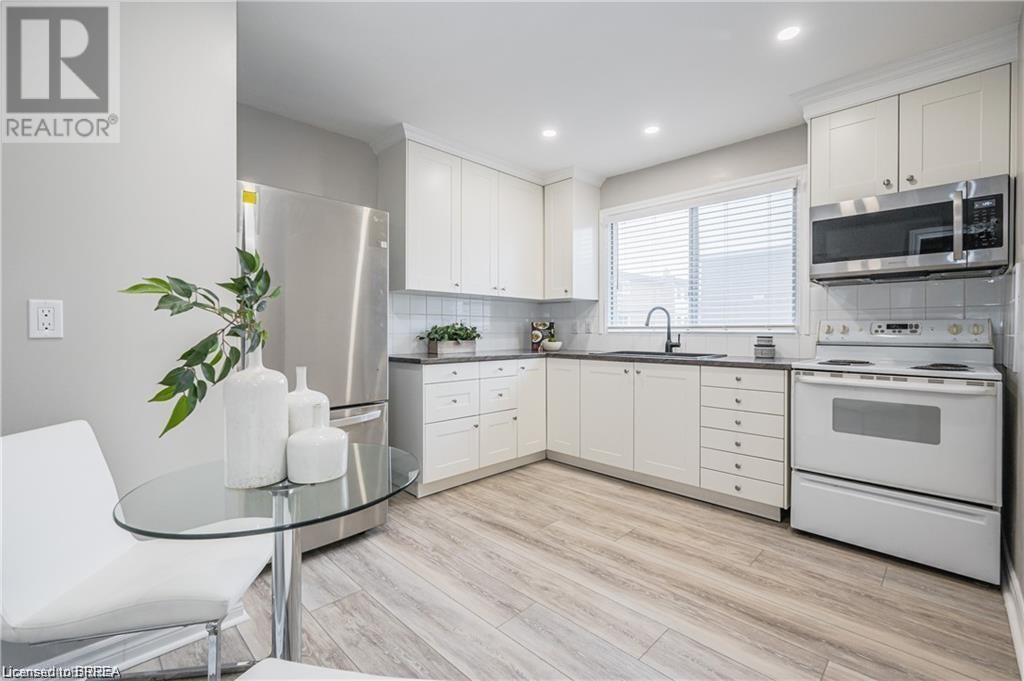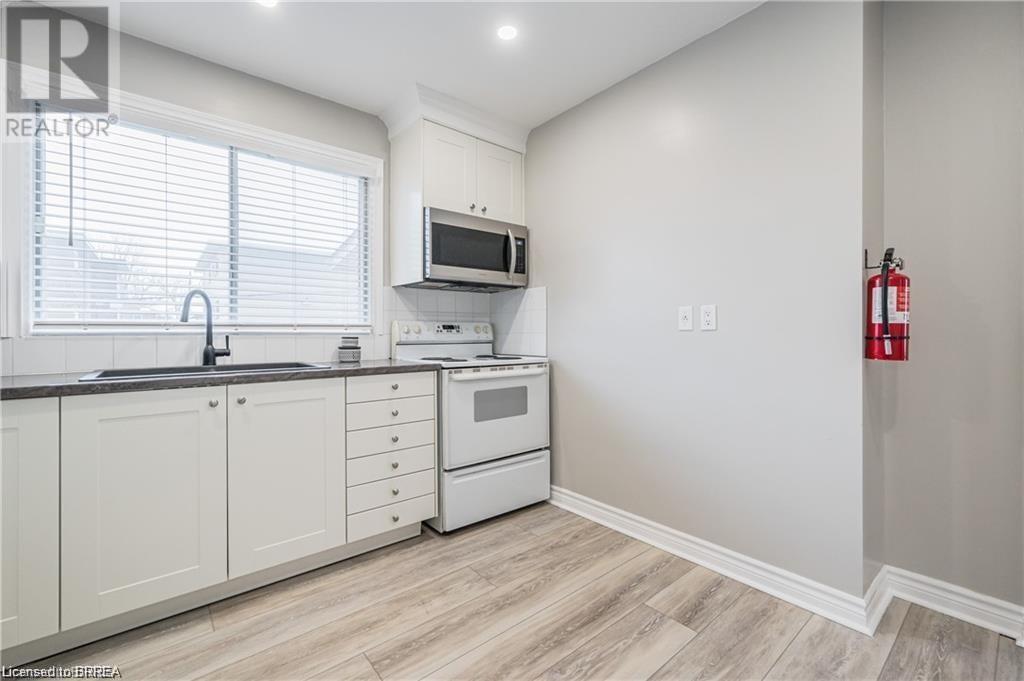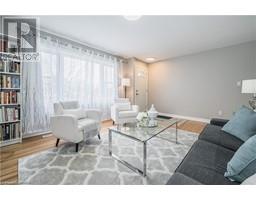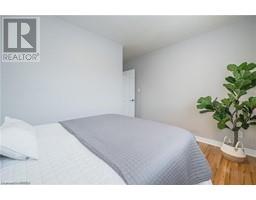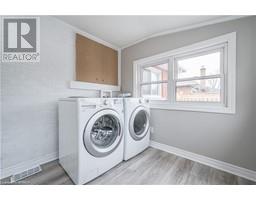426 Highland Road E Unit# A Kitchener, Ontario N2M 3W7
2 Bedroom
1 Bathroom
953 ft2
Bungalow
Central Air Conditioning
Forced Air
$2,400 MonthlyLandscaping
Pet Friendly, renovated 2 bedroom main floor unit, with private patio, and cozy sun room. Offering private laundry for the unit and air conditioning. Located in the heart of Kitchener this brick bungalow is close to shopping, parks, public transit, and the highway. Gorgeous shared backyard space that is maintained year round. Tenant pays for their own hydro and internet/cable, 50% of water and gas. Lawn care and snow removal is professionally maintained and included. (id:50886)
Property Details
| MLS® Number | 40737522 |
| Property Type | Single Family |
| Amenities Near By | Park, Place Of Worship, Public Transit, Schools |
| Parking Space Total | 2 |
Building
| Bathroom Total | 1 |
| Bedrooms Above Ground | 2 |
| Bedrooms Total | 2 |
| Appliances | Dryer, Refrigerator, Stove, Water Softener, Washer, Microwave Built-in |
| Architectural Style | Bungalow |
| Basement Type | None |
| Construction Style Attachment | Detached |
| Cooling Type | Central Air Conditioning |
| Exterior Finish | Brick |
| Foundation Type | Poured Concrete |
| Heating Fuel | Natural Gas |
| Heating Type | Forced Air |
| Stories Total | 1 |
| Size Interior | 953 Ft2 |
| Type | House |
| Utility Water | Municipal Water |
Land
| Acreage | No |
| Land Amenities | Park, Place Of Worship, Public Transit, Schools |
| Sewer | Municipal Sewage System |
| Size Frontage | 43 Ft |
| Size Total Text | Unknown |
| Zoning Description | R2b |
Rooms
| Level | Type | Length | Width | Dimensions |
|---|---|---|---|---|
| Main Level | Primary Bedroom | 10'5'' x 11'10'' | ||
| Main Level | Living Room | 16'0'' x 12'11'' | ||
| Main Level | Kitchen | 11'10'' x 11'11'' | ||
| Main Level | Den | 16'2'' x 7'8'' | ||
| Main Level | Bedroom | 11'9'' x 11'11'' | ||
| Main Level | 4pc Bathroom | Measurements not available |
https://www.realtor.ca/real-estate/28436217/426-highland-road-e-unit-a-kitchener
Contact Us
Contact us for more information
Vanessa Conte
Salesperson
(519) 756-9012
RE/MAX Twin City Realty Inc
515 Park Road North-Suite B
Brantford, Ontario N3R 7K8
515 Park Road North-Suite B
Brantford, Ontario N3R 7K8
(519) 756-8111
(519) 756-9012

