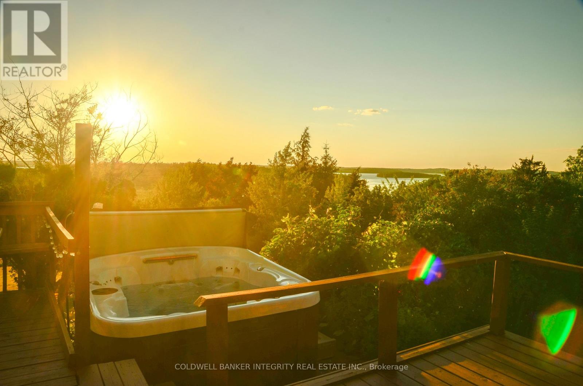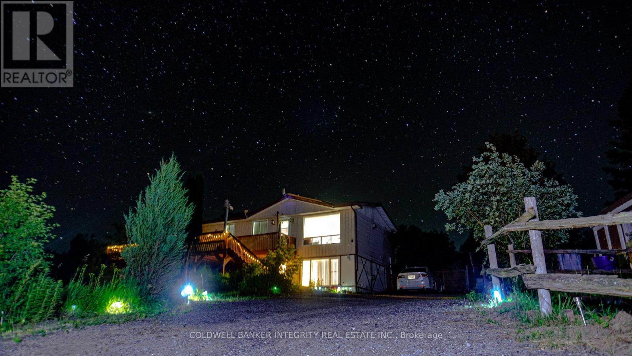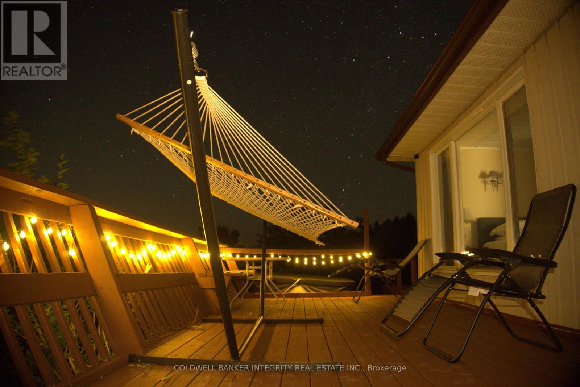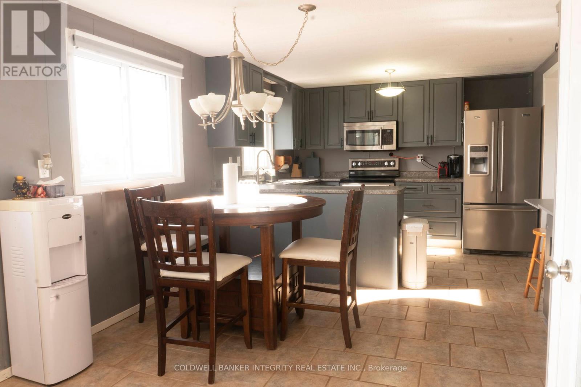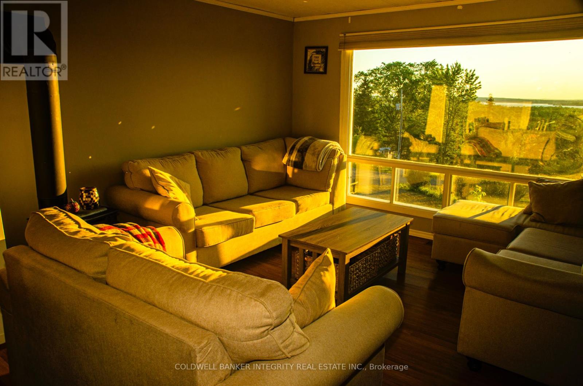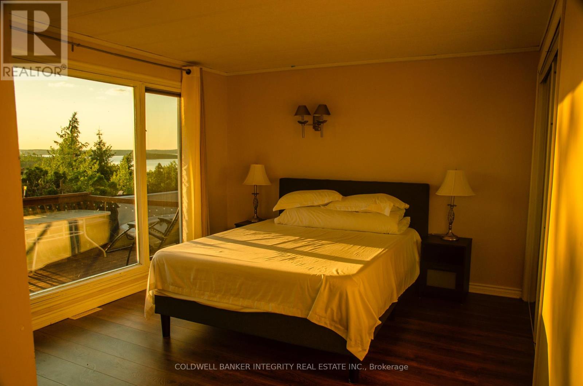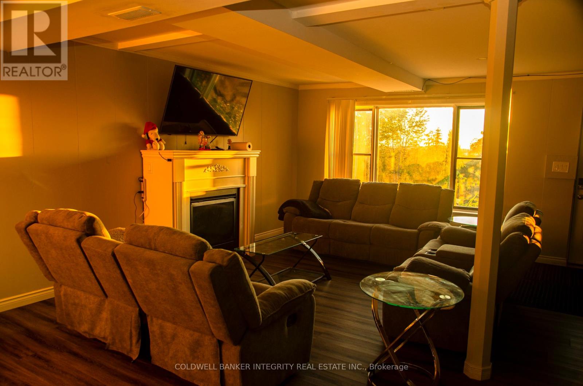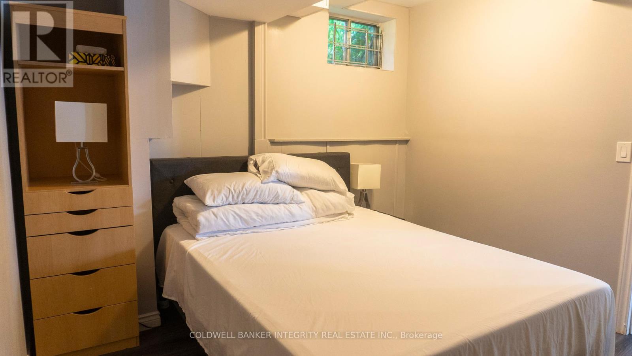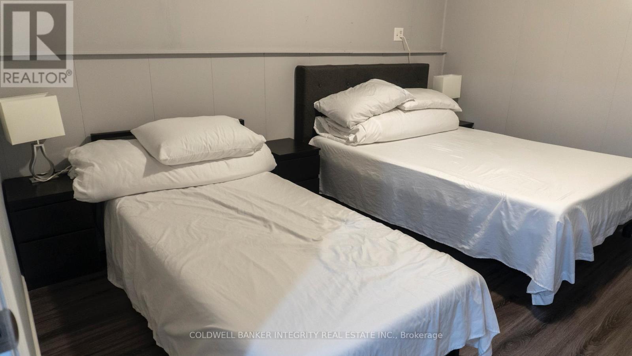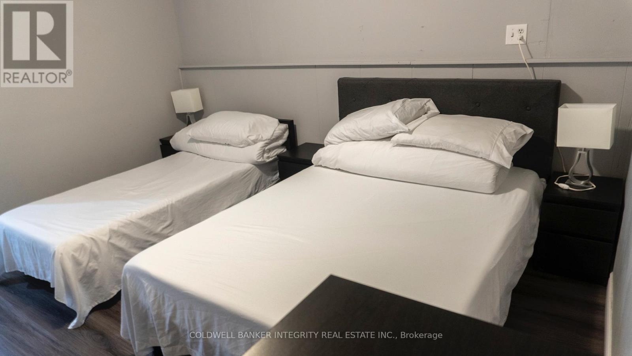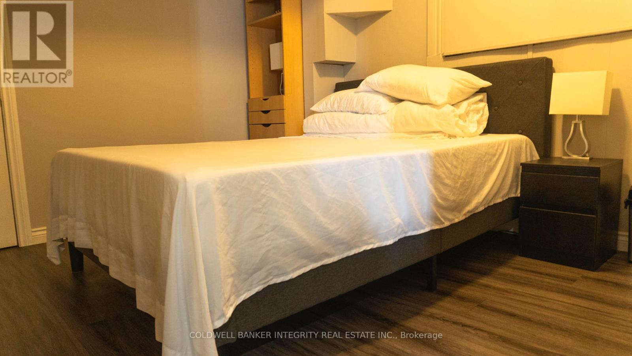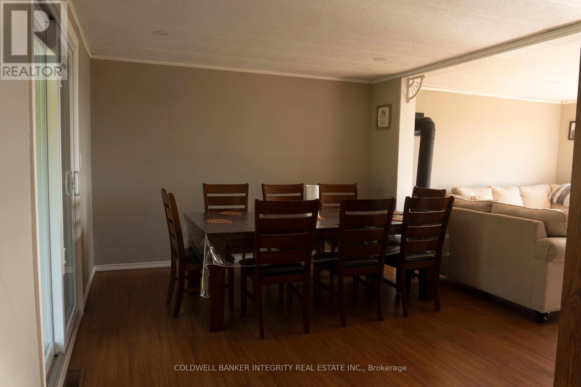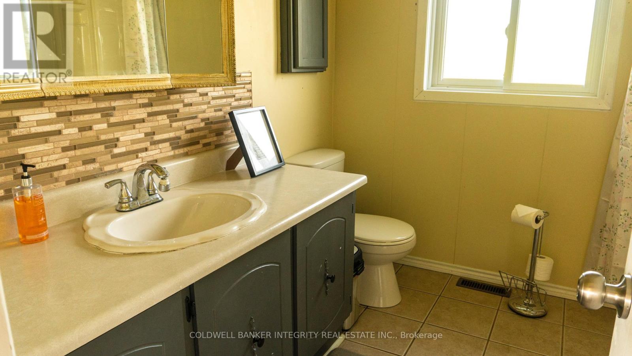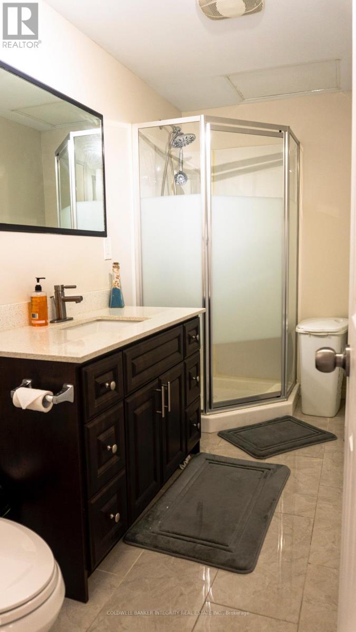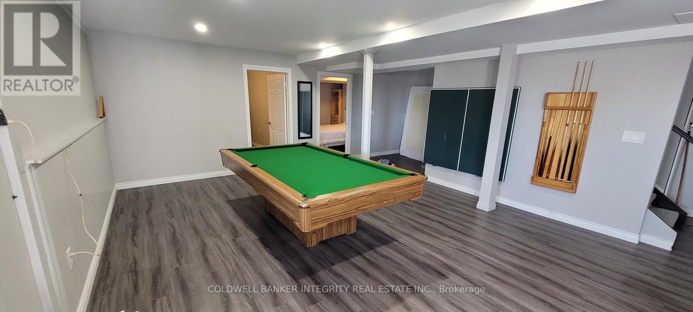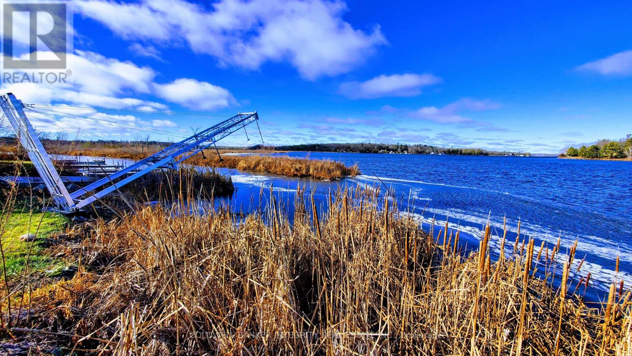426 Sunset Crescent Alnwick/haldimand, Ontario K0K 2X0
$2,999 Monthly
Welcome to Sunset Home a rare, fully winterized 4-season property next to beautiful Rice Lake! Sitting on 1 acre of land, it offers privacy, space, and plenty of parking up to 10 vehicles.Inside, you will find 4 bedrooms (one without a window), two fireplaces (upper and lower), and a functional layout ideal for families, couples, or guests. The walkout basement adds even more living space, while the hot tub makes for year-round relaxation.Enjoy a peaceful setting just steps from Rice Lake perfect for kayaking, ice fishing, or simply taking in the views. The outdoor decks, yard space, and retreat-like feel make it an entertainers dream.Bonus: Furniture can be included or removed to suit your needs.If you want character, flexibility, and lake life all in one, Sunset Home is ready for you. (id:50886)
Property Details
| MLS® Number | X12345554 |
| Property Type | Single Family |
| Community Name | Rural Alnwick/Haldimand |
| Easement | Unknown, None |
| Features | Irregular Lot Size, Carpet Free, Sump Pump |
| Parking Space Total | 10 |
| View Type | Lake View, Mountain View, View Of Water, Direct Water View |
Building
| Bathroom Total | 3 |
| Bedrooms Above Ground | 3 |
| Bedrooms Below Ground | 1 |
| Bedrooms Total | 4 |
| Appliances | Water Purifier |
| Architectural Style | Bungalow |
| Basement Development | Finished |
| Basement Features | Walk Out |
| Basement Type | N/a (finished) |
| Construction Style Attachment | Detached |
| Cooling Type | Central Air Conditioning |
| Exterior Finish | Vinyl Siding |
| Fireplace Present | Yes |
| Foundation Type | Block |
| Half Bath Total | 1 |
| Heating Fuel | Electric |
| Heating Type | Forced Air |
| Stories Total | 1 |
| Size Interior | 1,100 - 1,500 Ft2 |
| Type | House |
Parking
| No Garage |
Land
| Access Type | Public Road, Year-round Access |
| Acreage | No |
| Sewer | Septic System |
| Size Depth | 231 Ft |
| Size Frontage | 225 Ft |
| Size Irregular | 225 X 231 Ft ; Trapezoid |
| Size Total Text | 225 X 231 Ft ; Trapezoid|1/2 - 1.99 Acres |
Rooms
| Level | Type | Length | Width | Dimensions |
|---|---|---|---|---|
| Basement | Bedroom 3 | Measurements not available | ||
| Basement | Den | Measurements not available | ||
| Basement | Living Room | Measurements not available | ||
| Main Level | Dining Room | Measurements not available | ||
| Main Level | Bedroom | 3.66 m | 3.35 m | 3.66 m x 3.35 m |
| Main Level | Bedroom 2 | 3.2 m | 2.33 m | 3.2 m x 2.33 m |
| Main Level | Bathroom | Measurements not available | ||
| Main Level | Bathroom | Measurements not available | ||
| Main Level | Bathroom | Measurements not available | ||
| Main Level | Kitchen | Measurements not available | ||
| Main Level | Living Room | 3.96 m | 3.5 m | 3.96 m x 3.5 m |
Contact Us
Contact us for more information
Tele Rajaratnam
Salesperson
leswisscapitals.com/
www.linkedin.com/in/teleraj
406 North Service R E #200
Oakville, Ontario L6H 5R2
(905) 338-8877
(905) 338-8879

